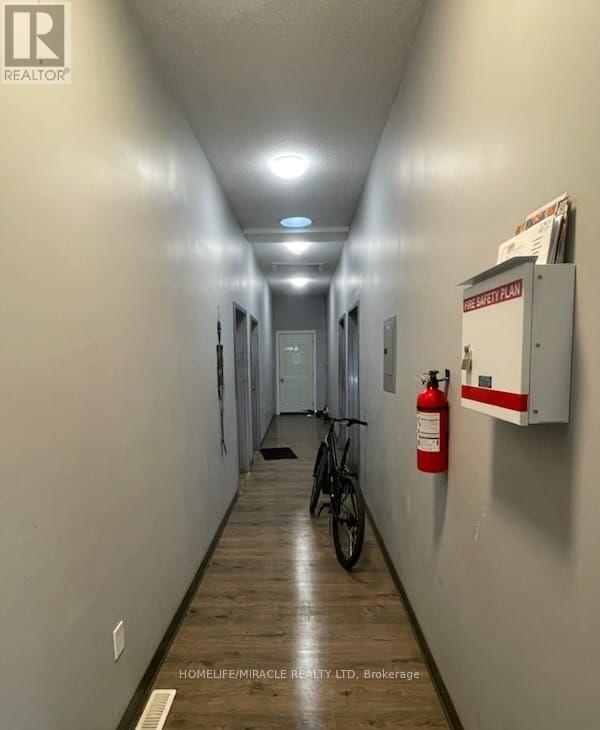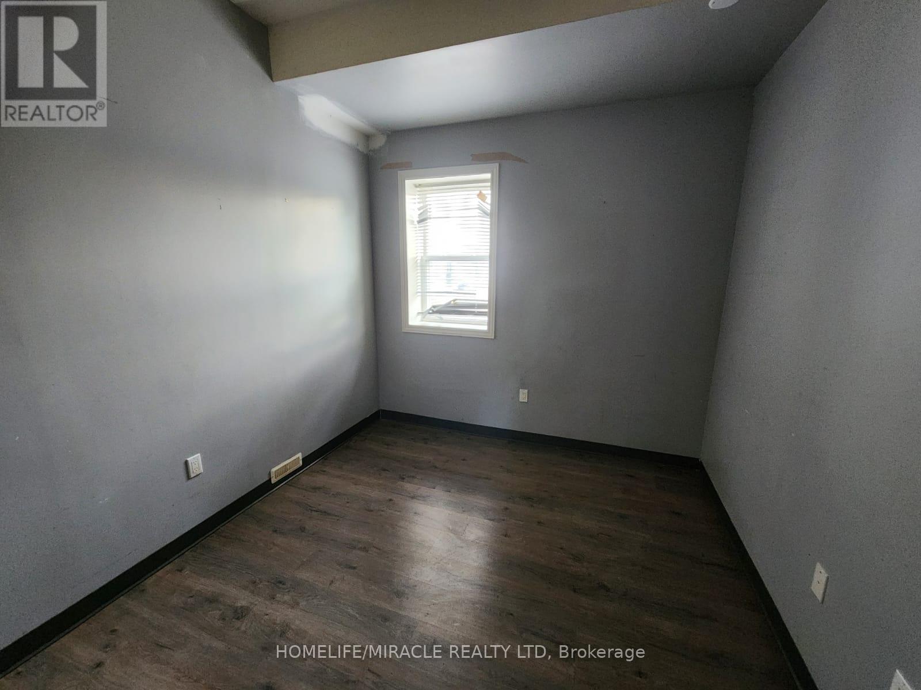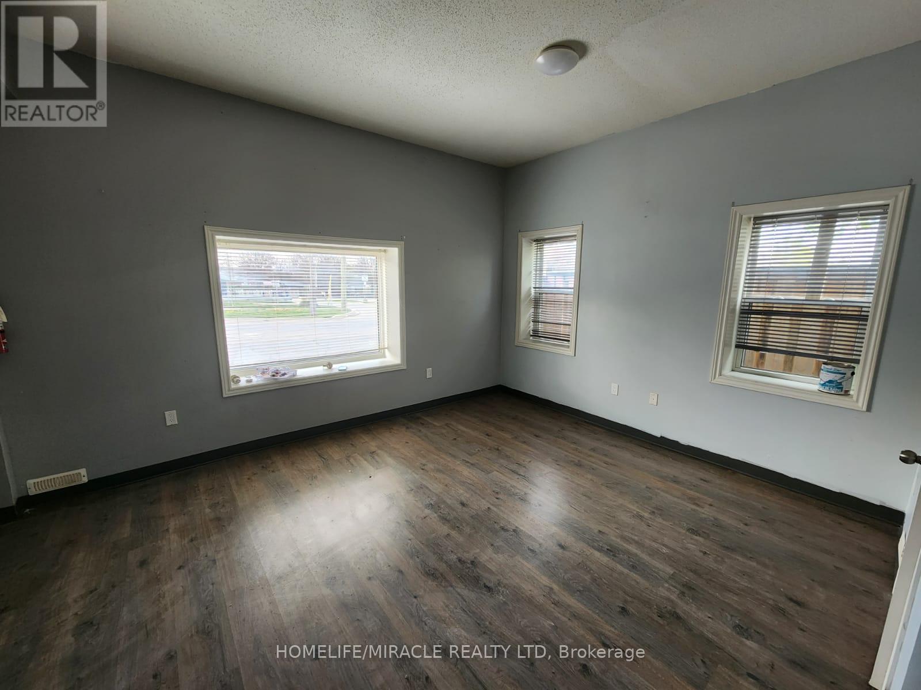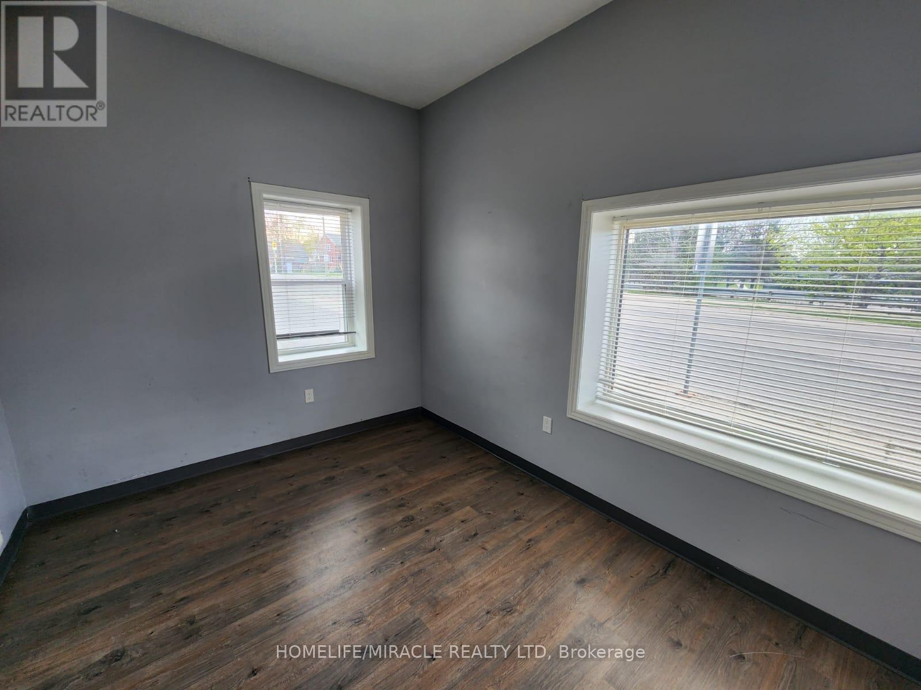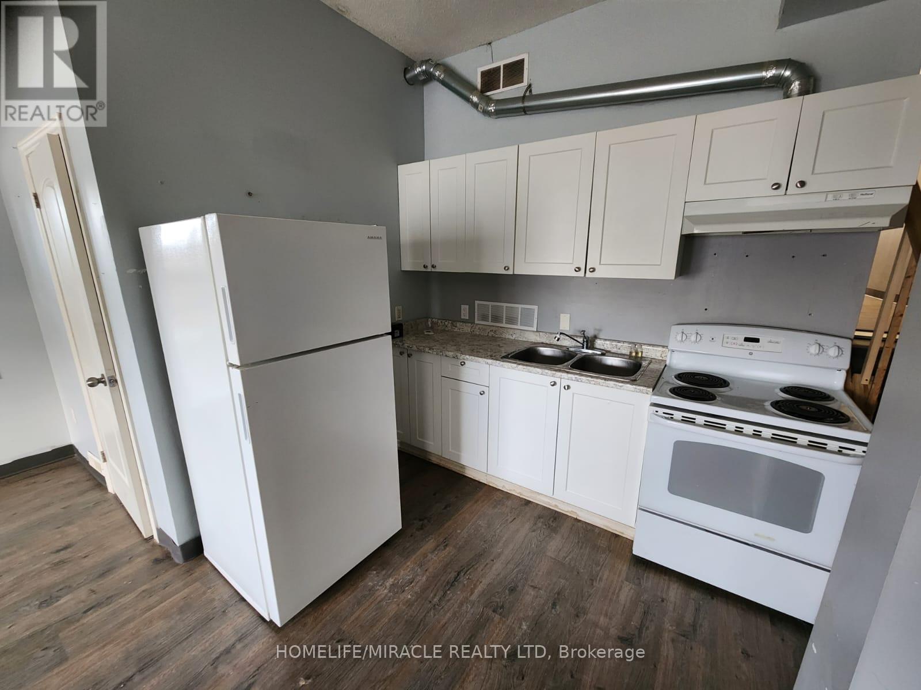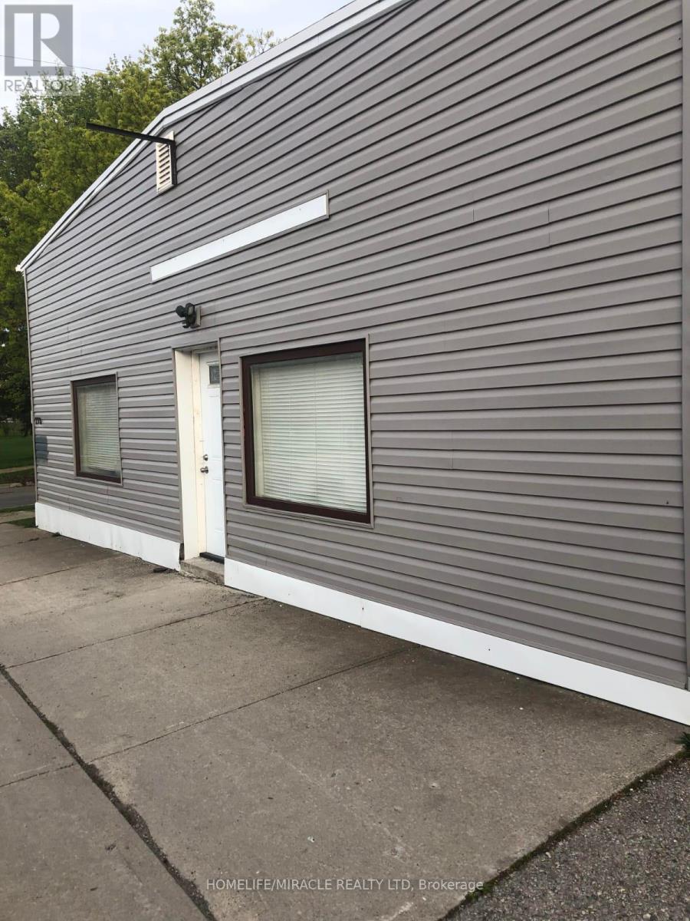273 Thompson Road London South, Ontario N5Z 2Z3
$1,650 Monthly
2-bedroom apartment available for rent! Fully furnished, this unit offers a perfect blend of comfort, convenience, and community living. Situated steps away from a beautiful park and a nearby school, this unit is ideal for families, couples, or professionals looking for a peaceful and accessible place to call home. The apartment features a spacious layout with bright, sun-filled rooms, a well-equipped kitchen, and a cozy living area that opens up to a relaxing atmosphere. Each bedroom is generously sized, providing comfort and privacy, while large windows offer great natural light throughout the day. Nestled in a friendly, walkable neighborhood, you'll enjoy being close to everything you need-parks, schools, public transit, grocery stores, and more. Whether you're taking a morning stroll through the park, walking your kids to school, or commuting to work, everything is just around the corner. (id:24801)
Property Details
| MLS® Number | X12309843 |
| Property Type | Multi-family |
| Community Name | South I |
| Amenities Near By | Hospital, Park, Place Of Worship, Public Transit |
| Communication Type | High Speed Internet |
| Features | Carpet Free, Laundry- Coin Operated |
| Parking Space Total | 1 |
| View Type | View |
Building
| Bathroom Total | 1 |
| Bedrooms Above Ground | 2 |
| Bedrooms Total | 2 |
| Appliances | Water Heater - Tankless |
| Basement Type | None |
| Cooling Type | Central Air Conditioning |
| Exterior Finish | Aluminum Siding |
| Flooring Type | Laminate |
| Foundation Type | Concrete |
| Heating Fuel | Electric |
| Heating Type | Forced Air |
| Size Interior | 0 - 699 Ft2 |
| Type | Other |
| Utility Water | Municipal Water |
Parking
| No Garage |
Land
| Acreage | No |
| Land Amenities | Hospital, Park, Place Of Worship, Public Transit |
| Sewer | Sanitary Sewer |
| Size Depth | 152 Ft ,9 In |
| Size Frontage | 40 Ft |
| Size Irregular | 40 X 152.8 Ft |
| Size Total Text | 40 X 152.8 Ft |
Rooms
| Level | Type | Length | Width | Dimensions |
|---|---|---|---|---|
| Ground Level | Kitchen | 7 m | 3.4 m | 7 m x 3.4 m |
| Ground Level | Bedroom | 4.5 m | 3 m | 4.5 m x 3 m |
| Ground Level | Bedroom | 4.5 m | 3 m | 4.5 m x 3 m |
| Ground Level | Bathroom | 1.5 m | 1 m | 1.5 m x 1 m |
https://www.realtor.ca/real-estate/28658918/273-thompson-road-london-south-south-i-south-i
Contact Us
Contact us for more information
Sagar Malik
Salesperson
821 Bovaird Dr West #31
Brampton, Ontario L6X 0T9
(905) 455-5100
(905) 455-5110


