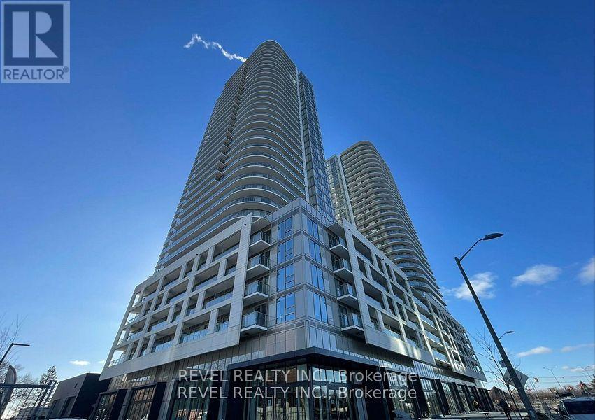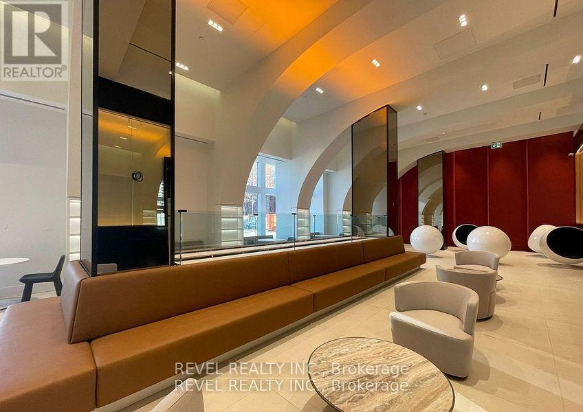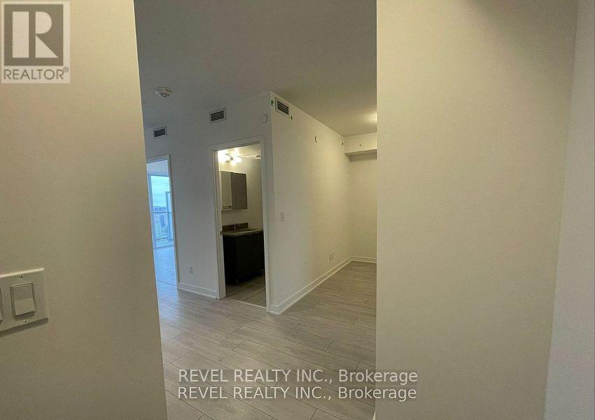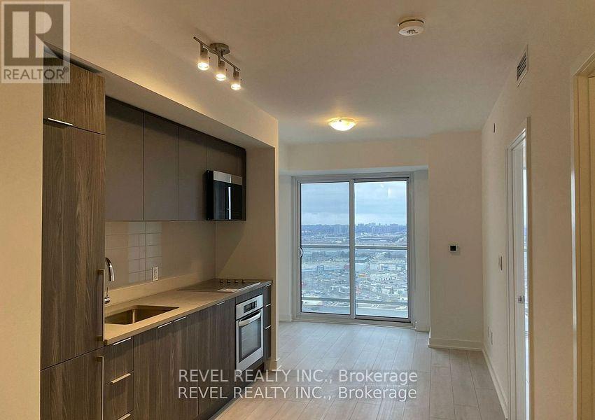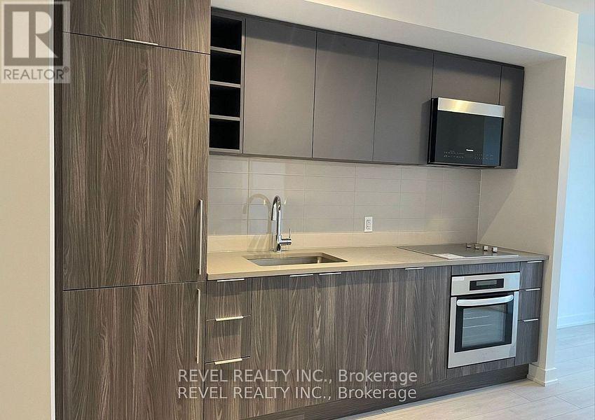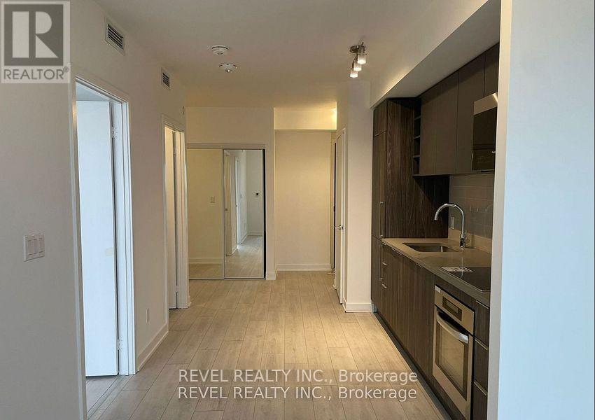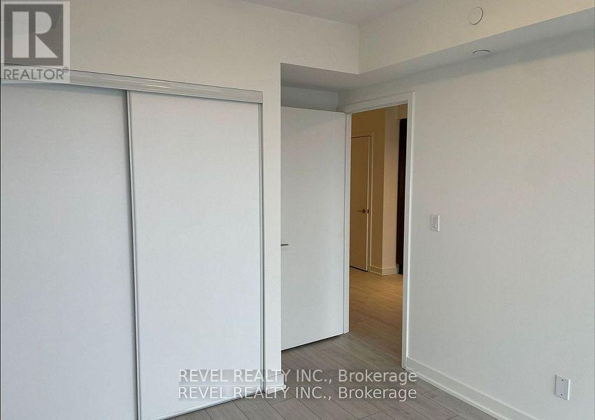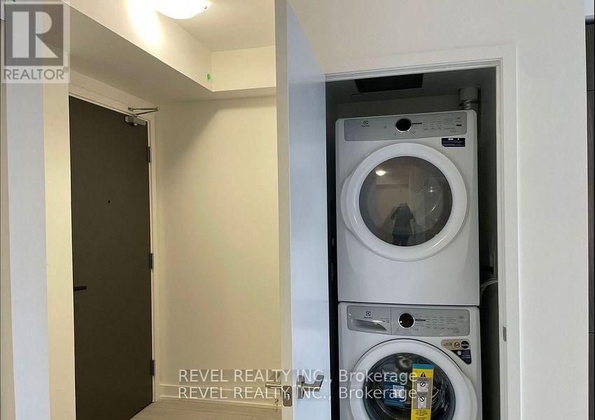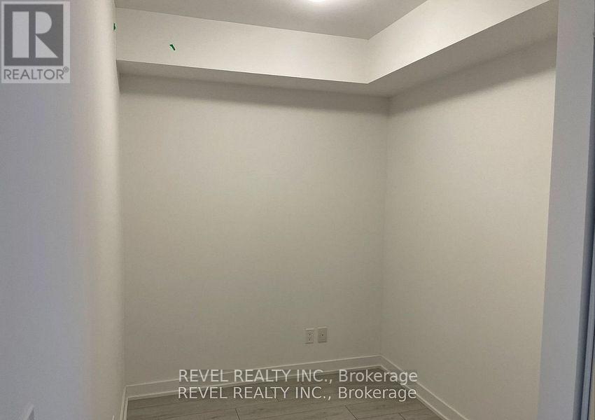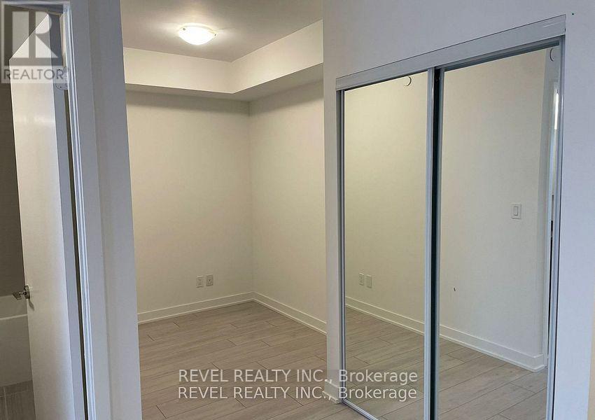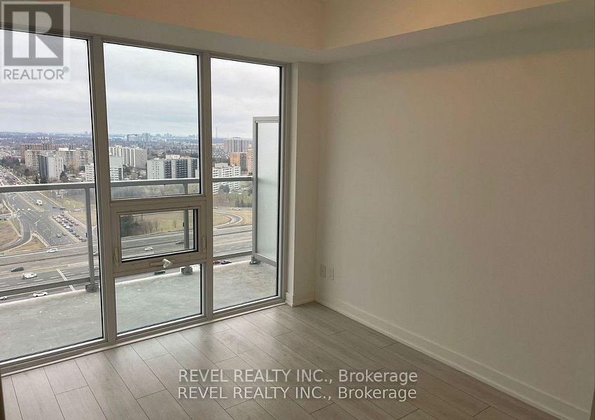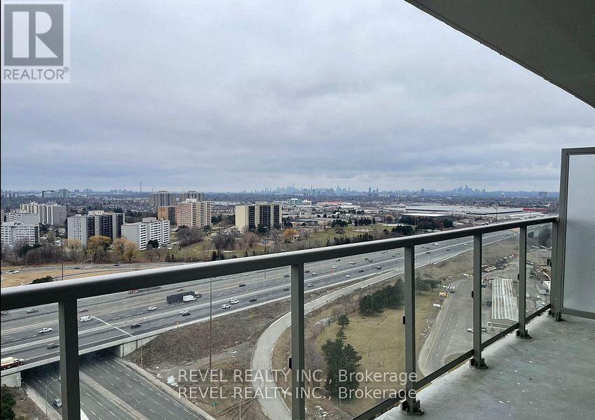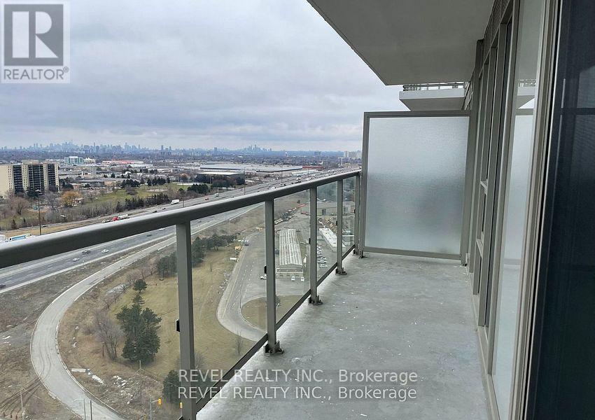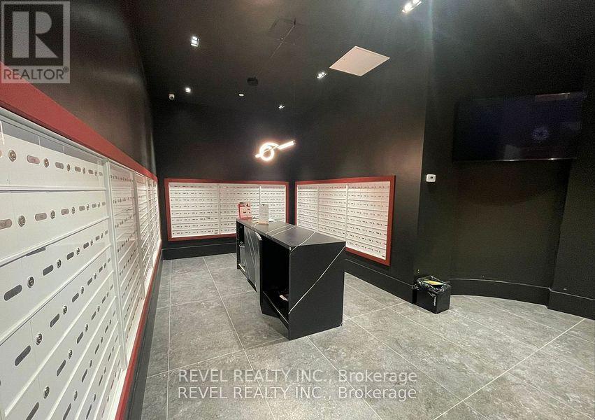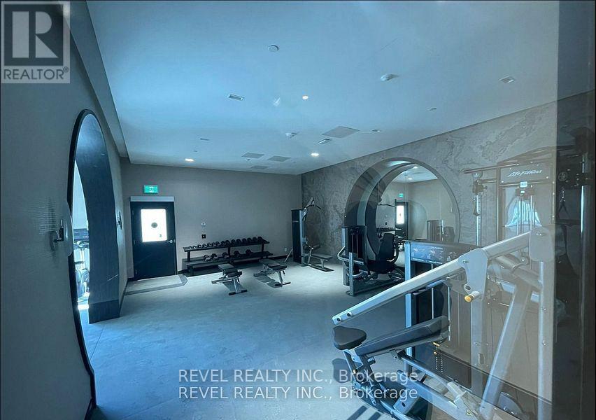2726 - 2031 Kennedy Road Toronto, Ontario M1T 0B8
$2,500 Monthly
NEW KSquare Condo 1 Bedroom + Den Stunning new development by Kingdom at Kennedy & Hwy 401.This south-facing suite offers 546 sq. ft. of modern living space with 1 bedroom + den, 1 full bath, and floor-to-ceiling windows that flood the home with natural light. Features include 9ft ceilings, laminate floors throughout, upgraded kitchen with quartz countertops, subway tile backsplash, built-in stainless steel appliances, under-mount sink, and ensuite laundry. Enjoy a large wrap-around balcony with city views, plus parking and locker included. Bright, open-concept layout with stylish finishes perfect for modern urban living! (id:24801)
Property Details
| MLS® Number | E12472761 |
| Property Type | Single Family |
| Neigbourhood | Scarborough |
| Community Name | Agincourt South-Malvern West |
| Amenities Near By | Hospital, Park, Public Transit, Schools |
| Community Features | Pets Allowed With Restrictions |
| Features | Balcony, Carpet Free |
| Parking Space Total | 1 |
Building
| Bathroom Total | 1 |
| Bedrooms Above Ground | 1 |
| Bedrooms Below Ground | 1 |
| Bedrooms Total | 2 |
| Age | 0 To 5 Years |
| Amenities | Security/concierge, Exercise Centre, Recreation Centre, Party Room, Storage - Locker |
| Appliances | Dishwasher, Dryer, Alarm System, Stove, Washer, Refrigerator |
| Basement Type | None |
| Cooling Type | Central Air Conditioning |
| Exterior Finish | Steel |
| Flooring Type | Ceramic, Laminate |
| Heating Fuel | Natural Gas |
| Heating Type | Forced Air |
| Size Interior | 500 - 599 Ft2 |
| Type | Apartment |
Parking
| Underground | |
| Garage |
Land
| Acreage | No |
| Land Amenities | Hospital, Park, Public Transit, Schools |
Rooms
| Level | Type | Length | Width | Dimensions |
|---|---|---|---|---|
| Main Level | Kitchen | Measurements not available | ||
| Main Level | Living Room | Measurements not available | ||
| Main Level | Laundry Room | Measurements not available | ||
| Main Level | Primary Bedroom | Measurements not available | ||
| Main Level | Bathroom | Measurements not available | ||
| Main Level | Den | Measurements not available |
Contact Us
Contact us for more information
Talia Thakurdial
Salesperson
128-2544 Weston Road
Toronto, Ontario M9N 2A6
(855) 738-3547
(905) 357-1705


