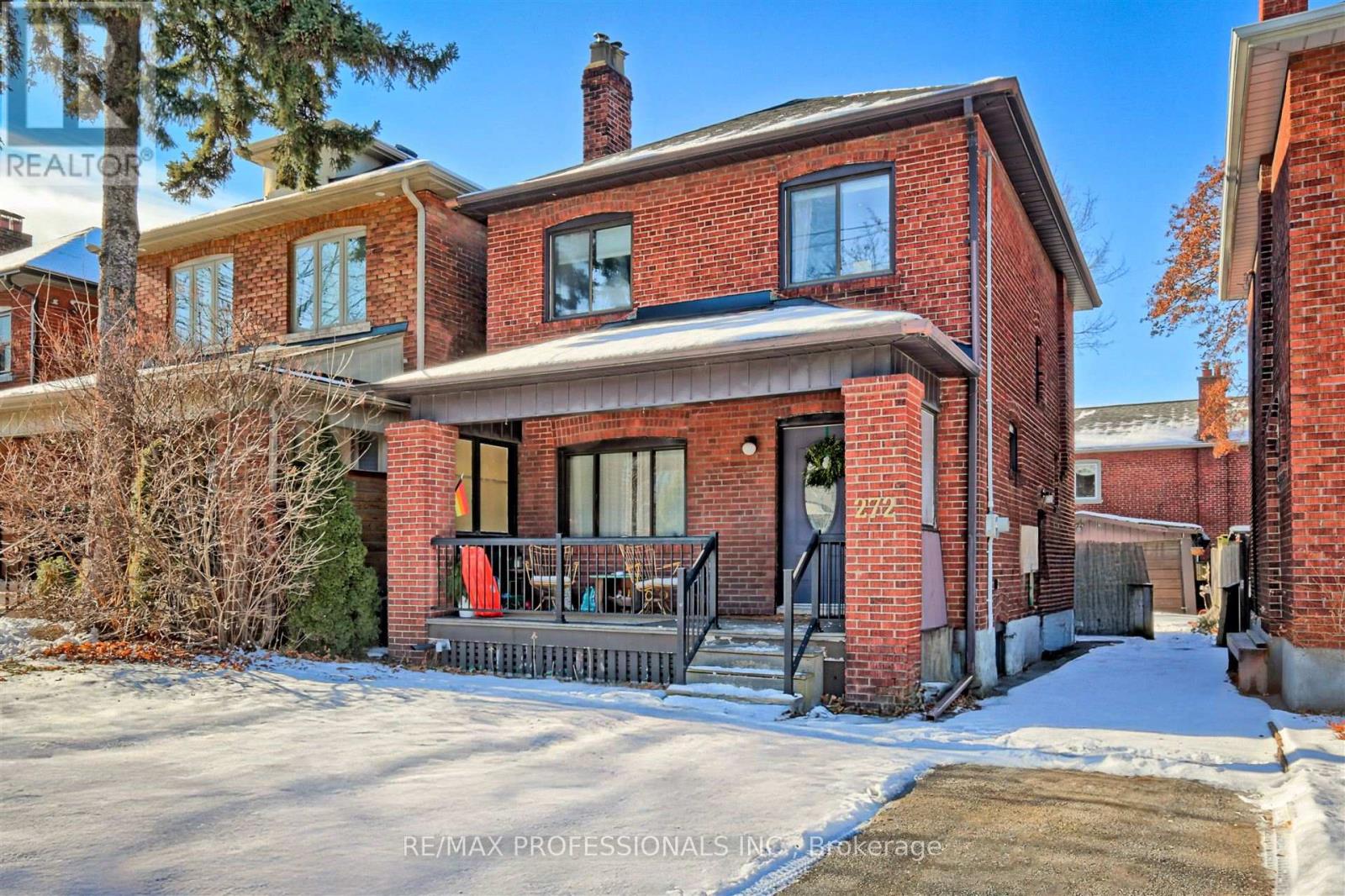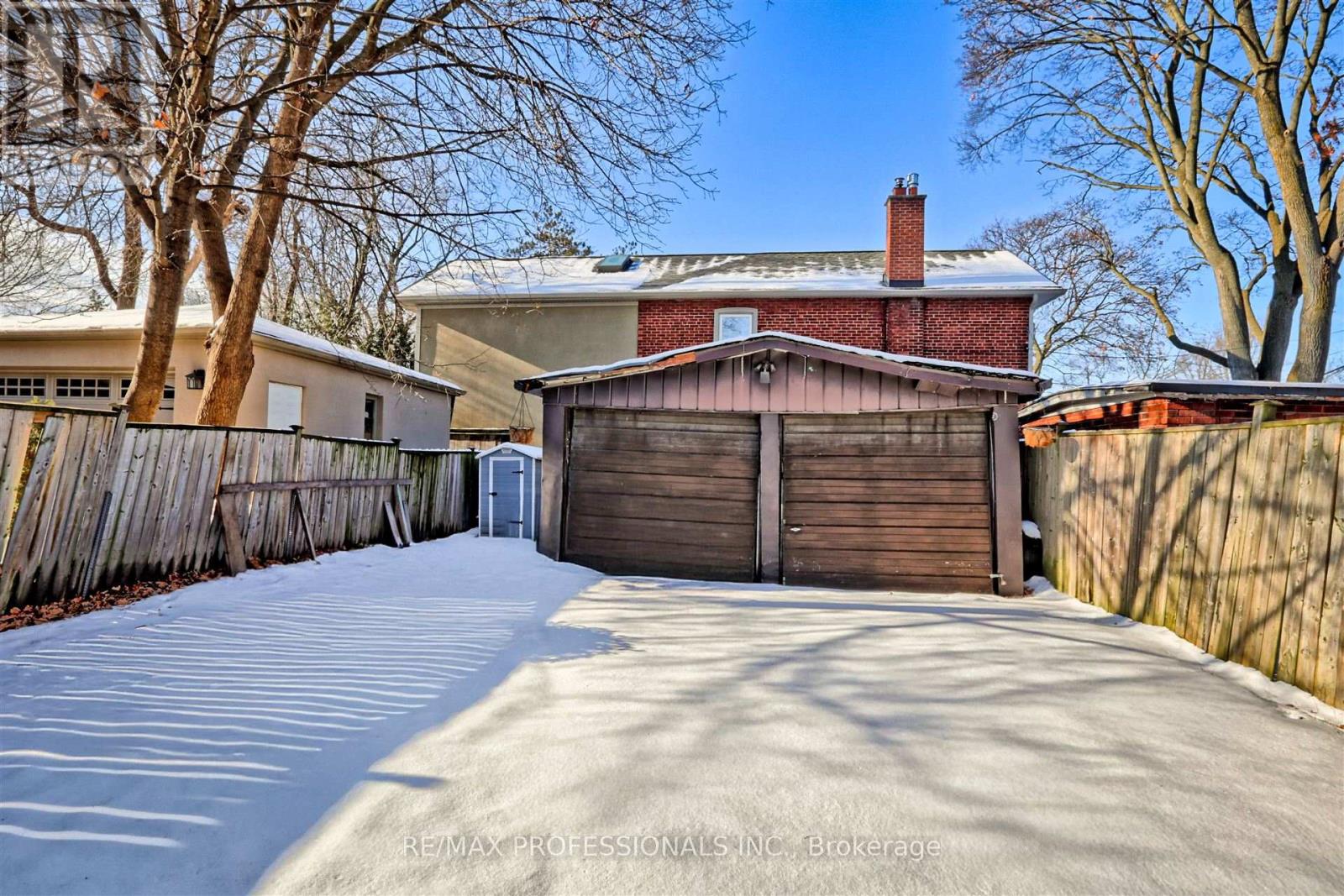272 Windermere Avenue Toronto, Ontario M6S 3K5
$1,799,000
Prime Swansea! 2 Storey Home With Private Drive and Double Garage. 30 x 110 ft lot. A Spacious Entrance with Formal Living and Dining Room, Kitchen Overlooking the West Facing Backyard and a Sunroom. Hardwood Floors Throughout. The Bedrooms on the Second Floor Both have Closet Space and Hardwood Floors. This Home is Located Walking Distance to the Heart of Bloor West Village, Subway Schools, Parks and all Amenities. Property is Tenanted. **EXTRAS** Separate Side Access to Basement, Detached Double Garage, Driveway and Parking for 2 Cars, Covered Front Porch, Charming Original French Wood Doors. (id:24801)
Property Details
| MLS® Number | W11926764 |
| Property Type | Single Family |
| Community Name | High Park-Swansea |
| Amenities Near By | Park, Public Transit, Schools |
| Community Features | Community Centre, School Bus |
| Parking Space Total | 4 |
Building
| Bathroom Total | 2 |
| Bedrooms Above Ground | 3 |
| Bedrooms Total | 3 |
| Amenities | Fireplace(s) |
| Appliances | Dishwasher, Dryer, Range, Washer |
| Basement Development | Finished |
| Basement Features | Separate Entrance |
| Basement Type | N/a (finished) |
| Construction Style Attachment | Detached |
| Cooling Type | Central Air Conditioning |
| Exterior Finish | Brick |
| Fireplace Present | Yes |
| Fireplace Total | 1 |
| Flooring Type | Hardwood |
| Foundation Type | Block |
| Heating Fuel | Natural Gas |
| Heating Type | Forced Air |
| Stories Total | 2 |
| Type | House |
| Utility Water | Municipal Water, Unknown |
Parking
| Detached Garage |
Land
| Acreage | No |
| Fence Type | Fenced Yard |
| Land Amenities | Park, Public Transit, Schools |
| Sewer | Sanitary Sewer |
| Size Depth | 110 Ft |
| Size Frontage | 30 Ft |
| Size Irregular | 30 X 110 Ft |
| Size Total Text | 30 X 110 Ft |
| Zoning Description | Residential |
Rooms
| Level | Type | Length | Width | Dimensions |
|---|---|---|---|---|
| Second Level | Primary Bedroom | 5.03 m | 2.9 m | 5.03 m x 2.9 m |
| Second Level | Bedroom 2 | 3.91 m | 2.95 m | 3.91 m x 2.95 m |
| Second Level | Bedroom 3 | 3.76 m | 2.87 m | 3.76 m x 2.87 m |
| Lower Level | Office | 3.66 m | 2.44 m | 3.66 m x 2.44 m |
| Lower Level | Recreational, Games Room | 5.94 m | 4.88 m | 5.94 m x 4.88 m |
| Main Level | Foyer | 3.78 m | 2.18 m | 3.78 m x 2.18 m |
| Main Level | Living Room | 4.47 m | 3.66 m | 4.47 m x 3.66 m |
| Main Level | Dining Room | 3.96 m | 3.3 m | 3.96 m x 3.3 m |
| Main Level | Kitchen | 3.78 m | 2.49 m | 3.78 m x 2.49 m |
| Main Level | Sunroom | 2.13 m | 1.93 m | 2.13 m x 1.93 m |
Contact Us
Contact us for more information
Motria Dzulynsky
Salesperson
www.motria.com/
4242 Dundas St W Unit 9
Toronto, Ontario M8X 1Y6
(416) 236-1241
(416) 231-0563











