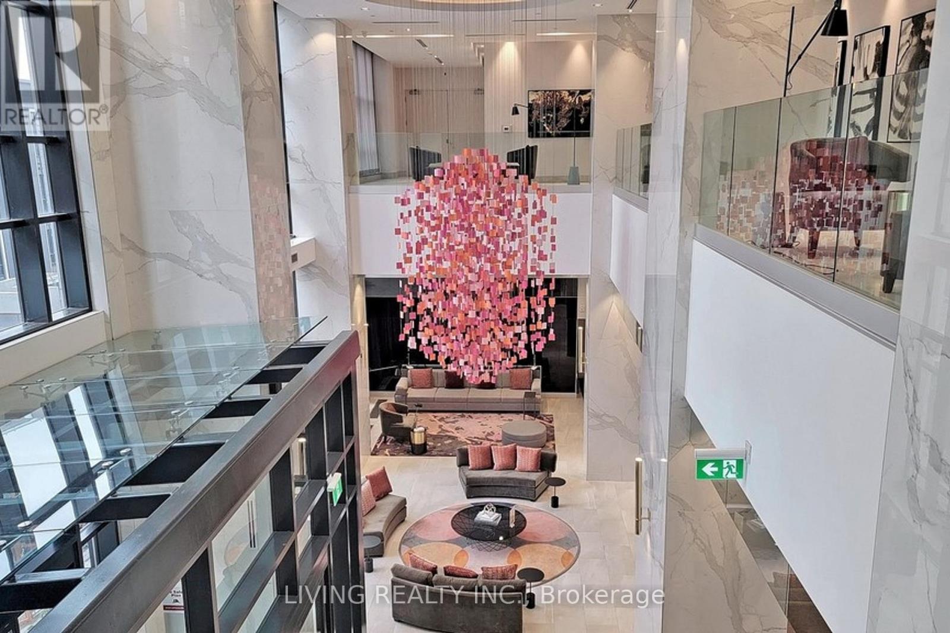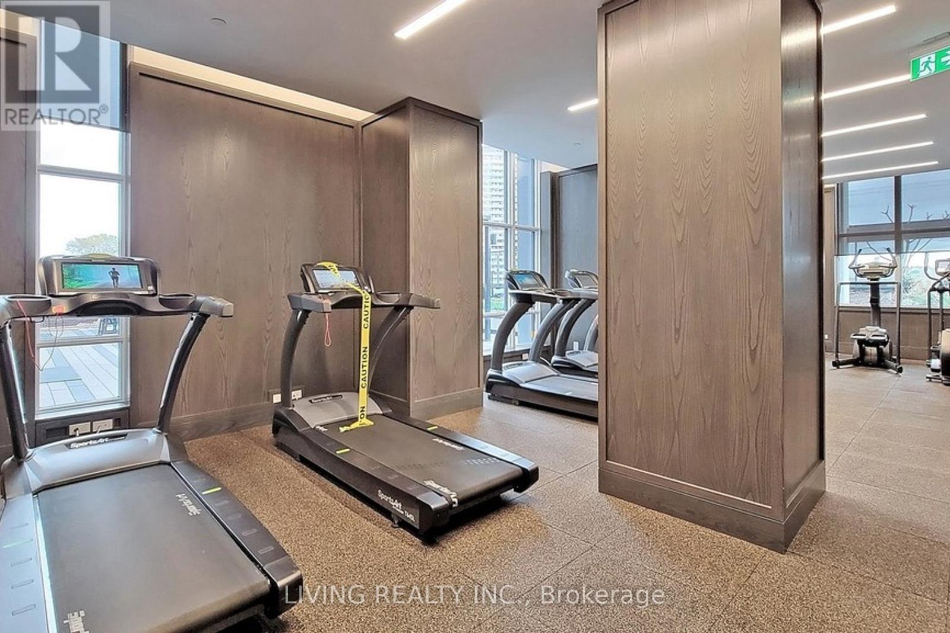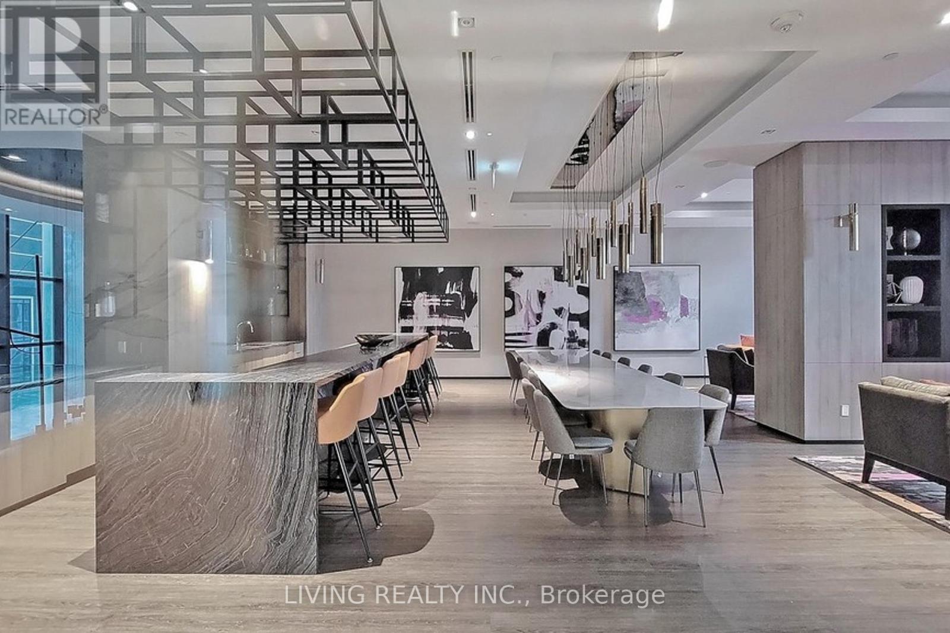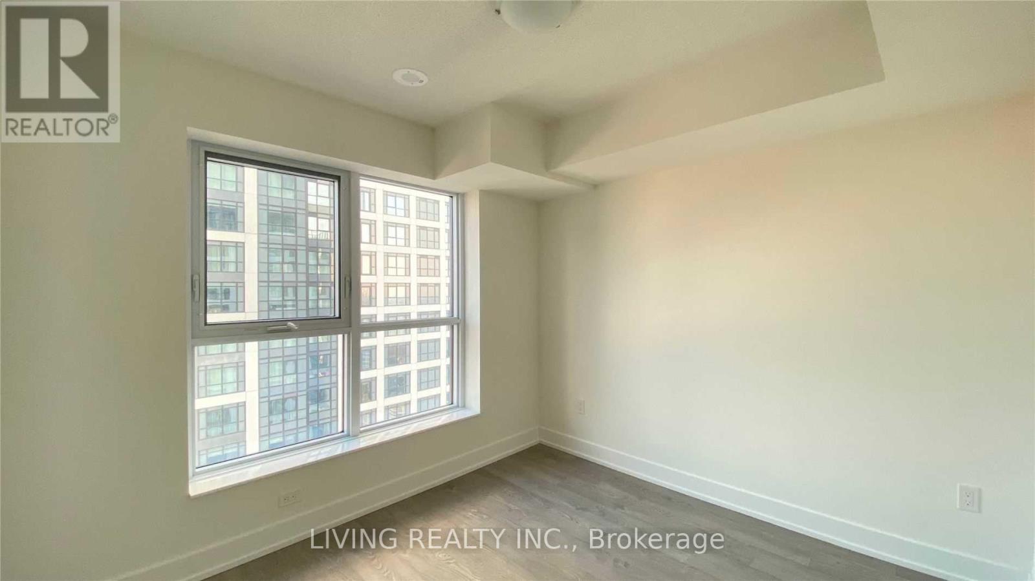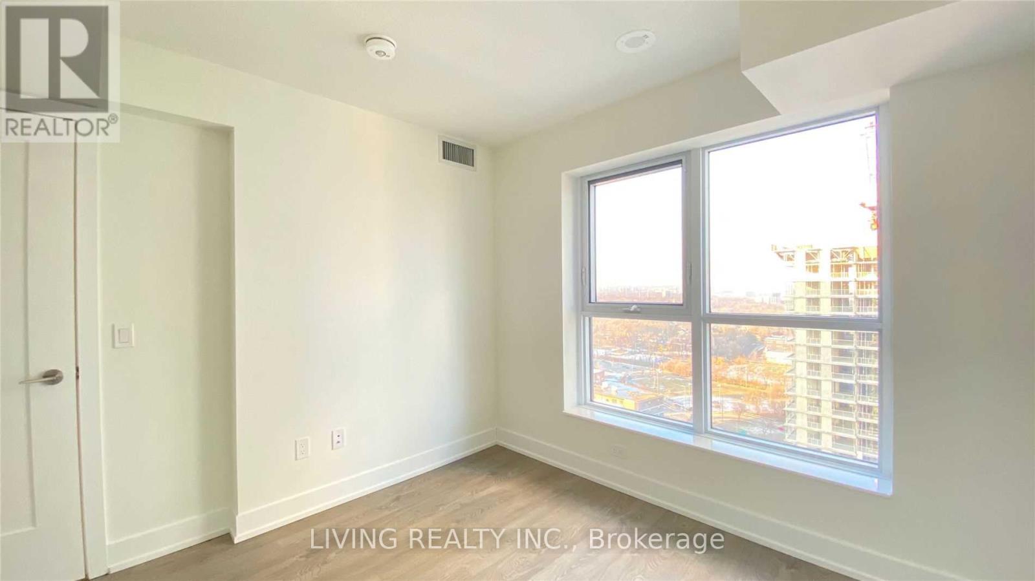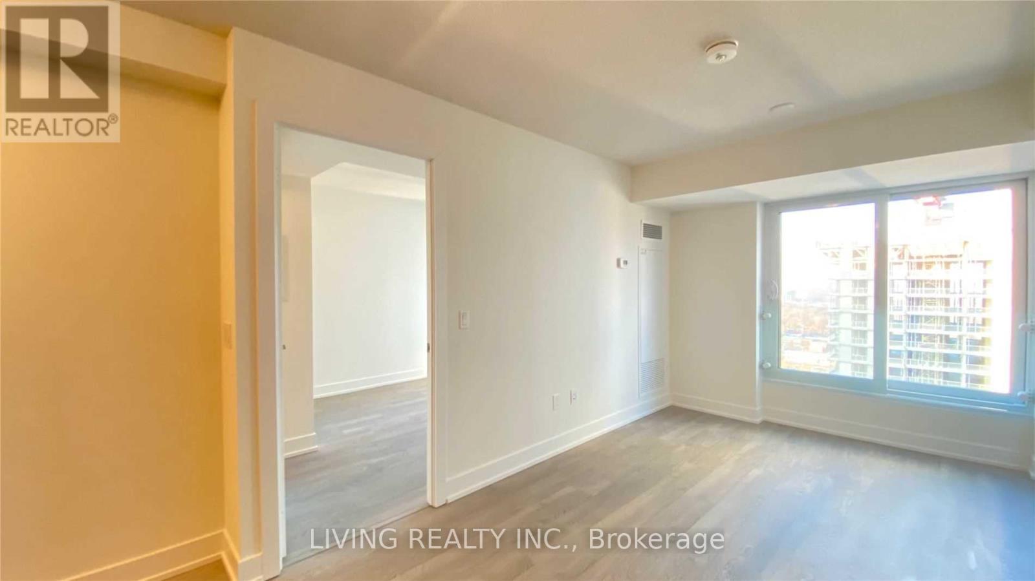2719 - 9 Mabelle Avenue Toronto, Ontario M9A 4X7
$2,800 Monthly
Welcome Home To This 4 years New Tridel Two Bedroom Units W/ Parking! Ttc And The Subway Right AtYour Door Step. Functional Open-Concept Design With Formal Entry Way, Soaring 9'Ceilings, CarpetFree, Floor To Ceiling Windows W/ Plenty Of Natural Light. Enjoy 5 Star Hotel Style Amenities:Basketball Court, Yoga Studio, Theatre, And More Integrated Appliances Complete The Stylish Feel OfThis Condo. Is Move-In Ready. **** EXTRAS **** High End S/S Fridge, S/S Built-In Oven, Ceramic Cook-Top, Built-In S/S Microwave, B/I Dishwasher,Washer/Dryer, Window Coverings (To Be Installed) 1 Parking Included For The Exclusive Use Of TheTenant. Tenant Pays Utilities Separately (id:24801)
Property Details
| MLS® Number | W10424679 |
| Property Type | Single Family |
| Neigbourhood | Islington-City Centre West |
| Community Name | Islington-City Centre West |
| AmenitiesNearBy | Beach, Marina |
| CommunityFeatures | Pet Restrictions |
| ParkingSpaceTotal | 1 |
| ViewType | View |
Building
| BathroomTotal | 2 |
| BedroomsAboveGround | 2 |
| BedroomsTotal | 2 |
| Amenities | Recreation Centre, Exercise Centre, Party Room, Visitor Parking |
| CoolingType | Central Air Conditioning |
| ExteriorFinish | Concrete |
| FlooringType | Laminate |
| HeatingType | Other |
| SizeInterior | 699.9943 - 798.9932 Sqft |
| Type | Apartment |
Parking
| Underground |
Land
| Acreage | No |
| LandAmenities | Beach, Marina |
Rooms
| Level | Type | Length | Width | Dimensions |
|---|---|---|---|---|
| Ground Level | Living Room | 3.5 m | 3.1 m | 3.5 m x 3.1 m |
| Ground Level | Dining Room | 3.5 m | 3.1 m | 3.5 m x 3.1 m |
| Ground Level | Kitchen | 3.1 m | 2.85 m | 3.1 m x 2.85 m |
| Ground Level | Primary Bedroom | 3.98 m | 2.85 m | 3.98 m x 2.85 m |
| Ground Level | Bedroom | 3.1 m | 2.7 m | 3.1 m x 2.7 m |
Interested?
Contact us for more information
Hong Yang
Broker
2301 Yonge St
Toronto, Ontario M4P 2C6










