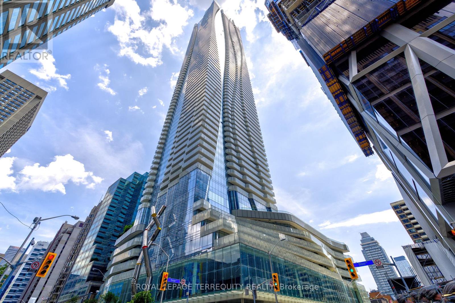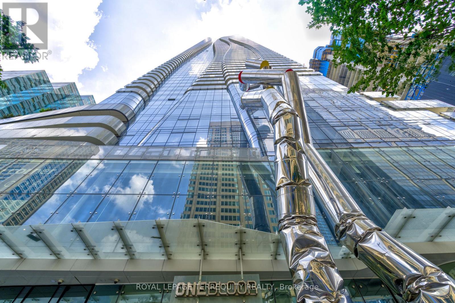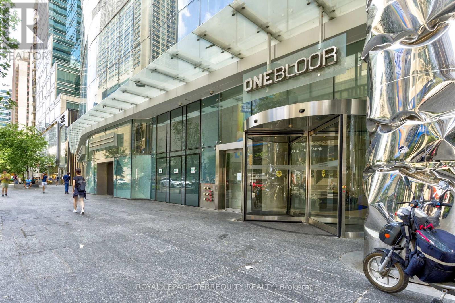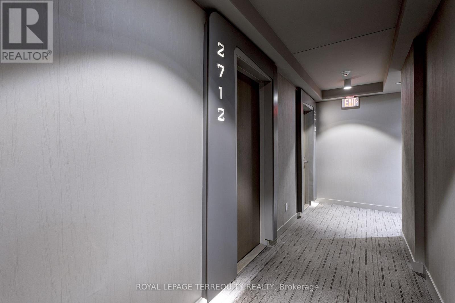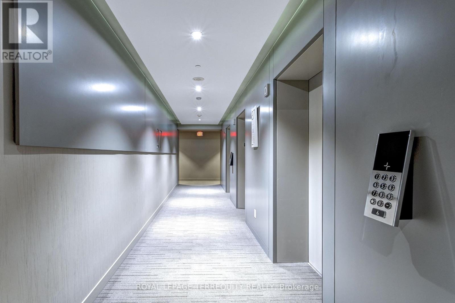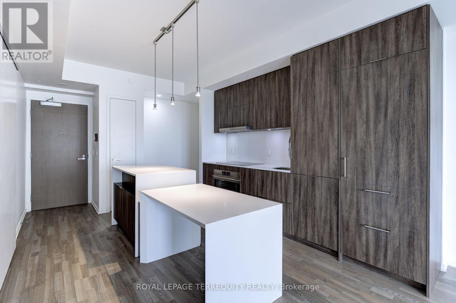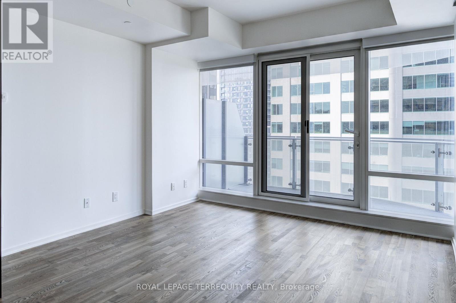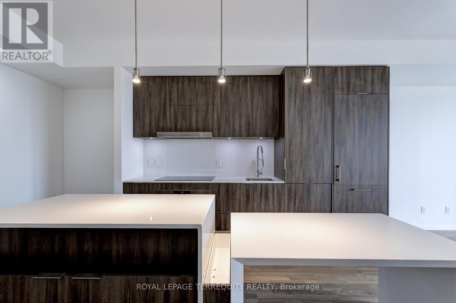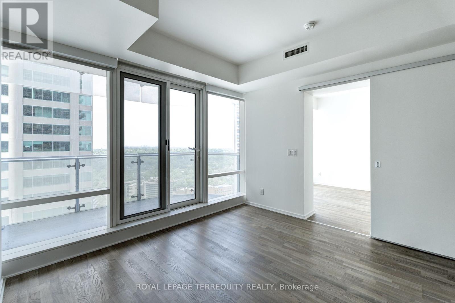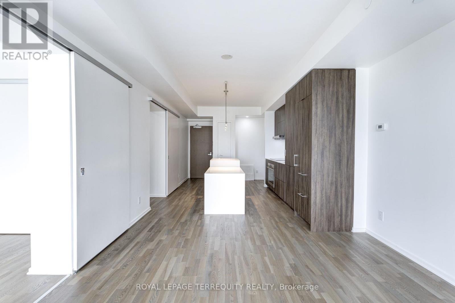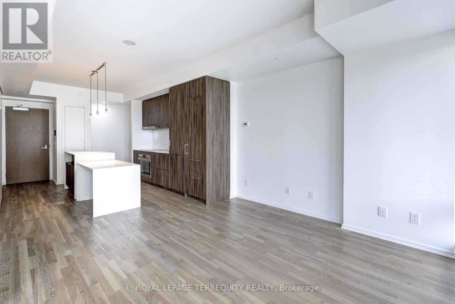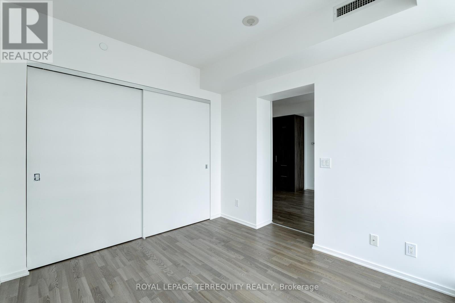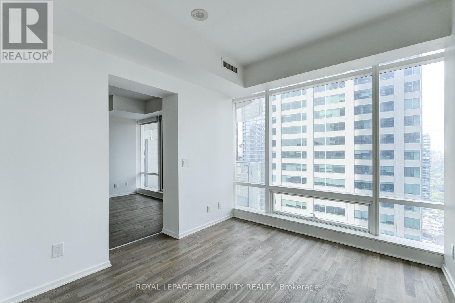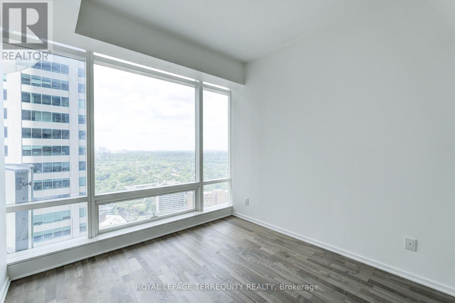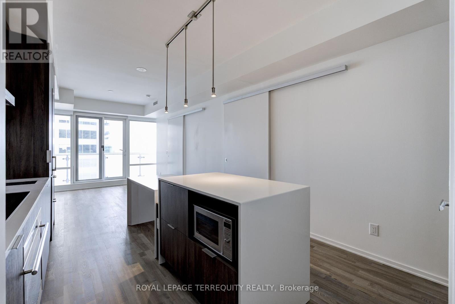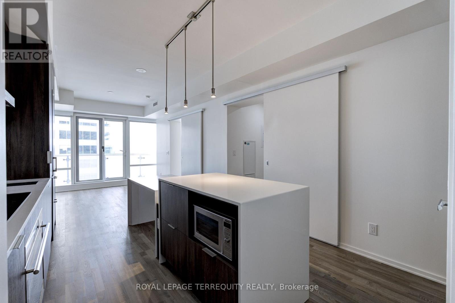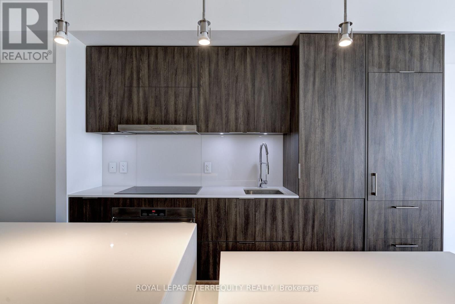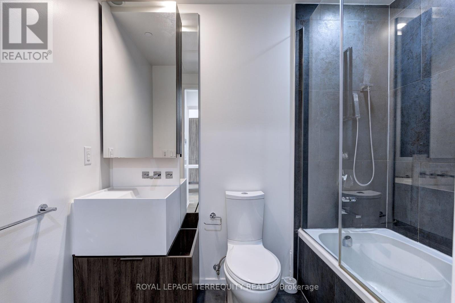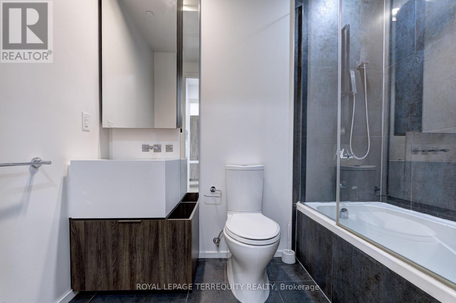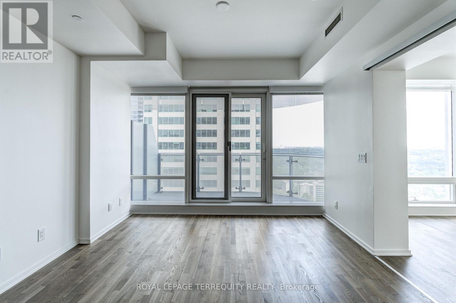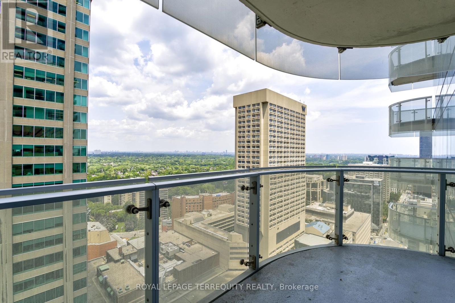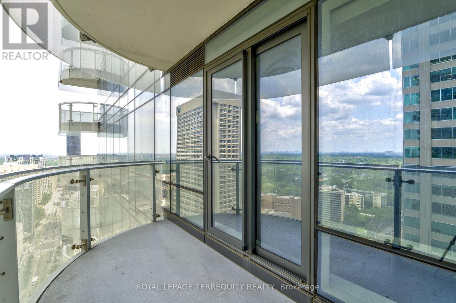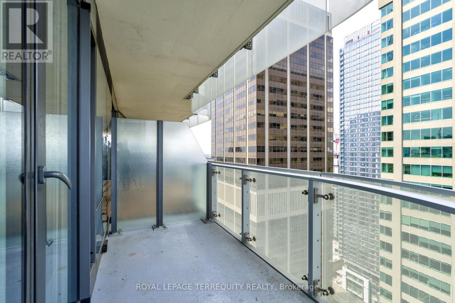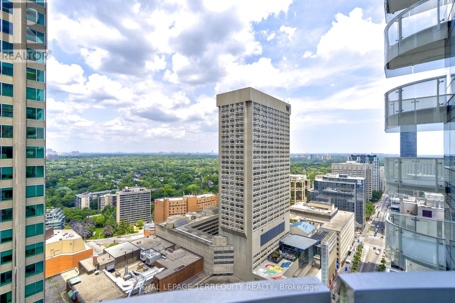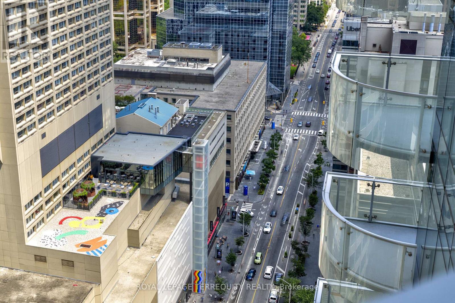2712 - 1 Bloor Street E Toronto, Ontario M4W 0A8
$710,000Maintenance, Heat, Common Area Maintenance, Insurance, Water
$504.11 Monthly
Maintenance, Heat, Common Area Maintenance, Insurance, Water
$504.11 MonthlyLive in Toronto Iconic "one Bloor" by Great Gulf & Hariri Pontarini Architects. Bloor street View, one Bedroom + media unit, Approx. 620 Sqft+Balcony. High Floor with an amazing Panoramic Toronto Downtown View. high End Finishes with Ideal Floor Plan & Fabulous Amenities. More than 25 K upgrade done by the builder, Streamlined design with Large Kitchen Island Custom B/I Cabinets with Plenty of storage. Very well Maintained, most desirable location, direct access to subway lines, walk to rom, upscale restaurants, cafes, designer Boutiques on Bloor St & Yorkville such as Holt Renfrew & more Extra. (id:24801)
Property Details
| MLS® Number | C12444470 |
| Property Type | Single Family |
| Community Name | Church-Yonge Corridor |
| Amenities Near By | Public Transit |
| Community Features | Pets Allowed With Restrictions |
| Equipment Type | None |
| Features | Balcony, Carpet Free |
| Pool Type | Indoor Pool, Outdoor Pool |
| Rental Equipment Type | None |
| View Type | City View |
Building
| Bathroom Total | 1 |
| Bedrooms Above Ground | 1 |
| Bedrooms Below Ground | 1 |
| Bedrooms Total | 2 |
| Amenities | Security/concierge, Exercise Centre, Party Room |
| Appliances | Cooktop, Dishwasher, Dryer, Hood Fan, Microwave, Oven, Washer, Refrigerator |
| Basement Type | None |
| Cooling Type | Central Air Conditioning |
| Exterior Finish | Concrete |
| Flooring Type | Hardwood |
| Foundation Type | Concrete |
| Heating Fuel | Natural Gas |
| Heating Type | Forced Air |
| Size Interior | 600 - 699 Ft2 |
| Type | Apartment |
Parking
| No Garage |
Land
| Acreage | No |
| Land Amenities | Public Transit |
Rooms
| Level | Type | Length | Width | Dimensions |
|---|---|---|---|---|
| Main Level | Dining Room | 7.65 m | 3.39 m | 7.65 m x 3.39 m |
| Main Level | Living Room | 7.65 m | 3.39 m | 7.65 m x 3.39 m |
| Main Level | Kitchen | 7.65 m | 3.39 m | 7.65 m x 3.39 m |
| Main Level | Primary Bedroom | 3.05 m | 2.93 m | 3.05 m x 2.93 m |
| Main Level | Media | 1.1 m | 1.3 m | 1.1 m x 1.3 m |
Contact Us
Contact us for more information
Haythem Abdulwahab
Broker
2345 Argentia Road Unit 201b
Mississauga, Ontario L5N 8K4
(905) 812-9000
(905) 812-9609


