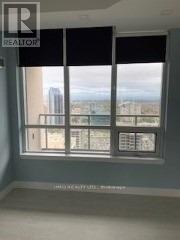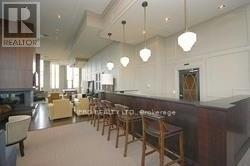2711 - 388 Prince Of Wales Drive Mississauga, Ontario L5B 0A1
$629,900Maintenance, Heat, Common Area Maintenance, Insurance, Parking
$572.64 Monthly
Maintenance, Heat, Common Area Maintenance, Insurance, Parking
$572.64 MonthlyClean ,Upgraded & Spacious, Bright 1 Bedroom + Den W/ 2 Washrooms Located In The Heart Of Mississauga, W/ Spectacular Lake Facing View. 9' Ceiling, Granite Counter Tops, S/S Appliances, W/O To Balcony From Living Room. Multi-Purpose Den W/ 2 Led Panels Behind The Curtains, This Den Really Makes You Want To Look Out The ""Window!"" 4Pc Master En Suite State Of The Art Facilities. Walking Distance To Square One Mall, Library, Sheridan College,Ymca, Transit **** EXTRAS **** Highly Upgraded & Luxurious Unit. Must See.! Clean Ready To Move In Condition ! S/S Fridge, B/I Dishwasher, Microwave, Stove, Washer/Dryer. All Elfs, Window Coverings. One Parking & 1 Locker.See Amenities On Main Floor & 38th Floor Lounge. (id:24801)
Property Details
| MLS® Number | W11906721 |
| Property Type | Single Family |
| Community Name | City Centre |
| CommunityFeatures | Pet Restrictions |
| Features | Balcony |
| ParkingSpaceTotal | 1 |
Building
| BathroomTotal | 2 |
| BedroomsAboveGround | 1 |
| BedroomsBelowGround | 1 |
| BedroomsTotal | 2 |
| Amenities | Storage - Locker |
| CoolingType | Central Air Conditioning |
| ExteriorFinish | Concrete |
| FlooringType | Ceramic |
| HeatingFuel | Natural Gas |
| HeatingType | Forced Air |
| SizeInterior | 699.9943 - 798.9932 Sqft |
| Type | Apartment |
Parking
| Underground |
Land
| Acreage | No |
Rooms
| Level | Type | Length | Width | Dimensions |
|---|---|---|---|---|
| Main Level | Living Room | 17.06 m | 10.5 m | 17.06 m x 10.5 m |
| Main Level | Dining Room | 19.03 m | 10.5 m | 19.03 m x 10.5 m |
| Main Level | Kitchen | 8.86 m | 7.87 m | 8.86 m x 7.87 m |
| Main Level | Primary Bedroom | 11.02 m | 10.01 m | 11.02 m x 10.01 m |
| Main Level | Den | 8.2 m | 7.55 m | 8.2 m x 7.55 m |
Interested?
Contact us for more information
Sanjeev Chowdhary
Broker
30 Eglinton Ave W Suite C12b
Mississauga, Ontario L5R 3E7





















