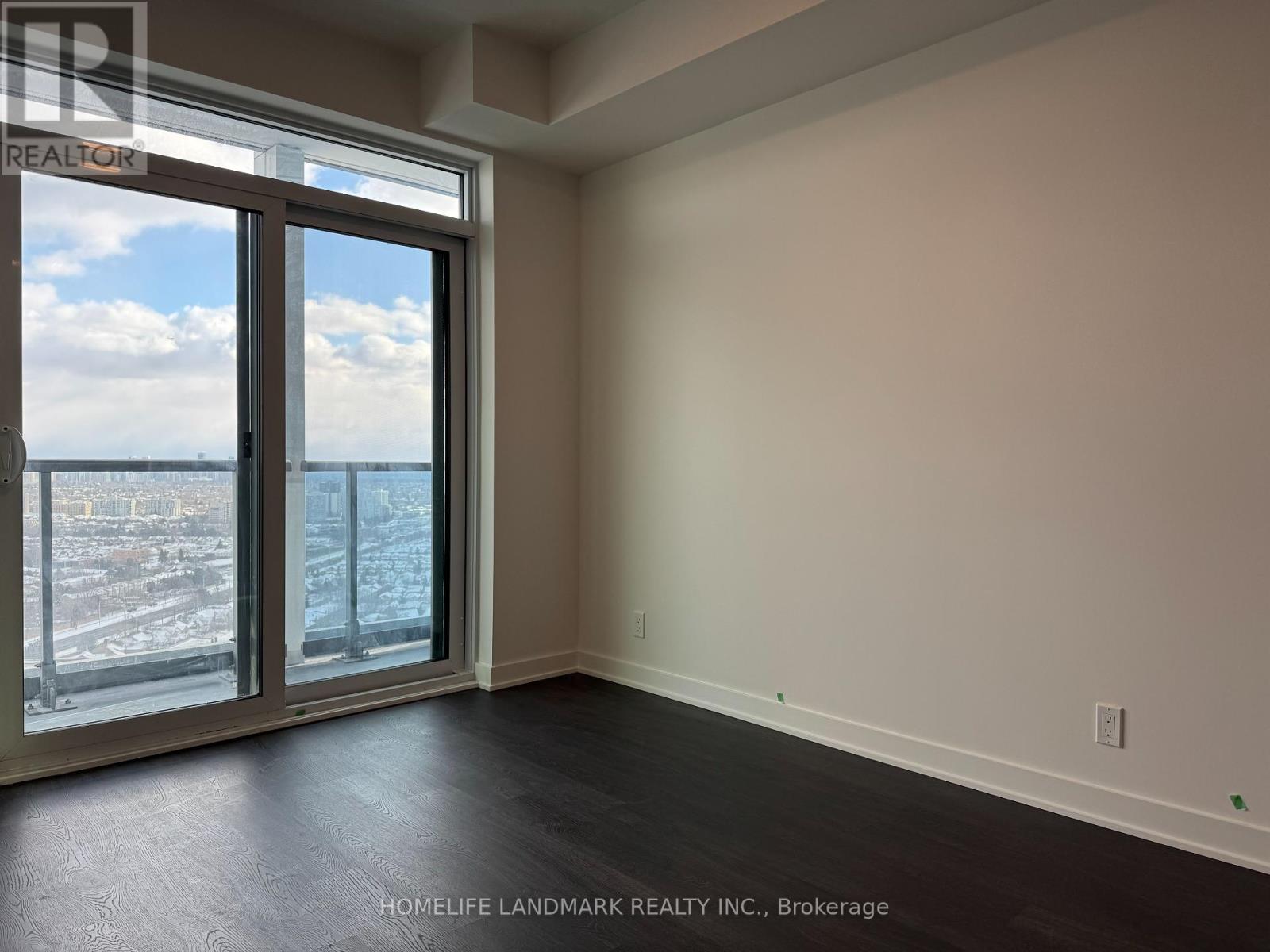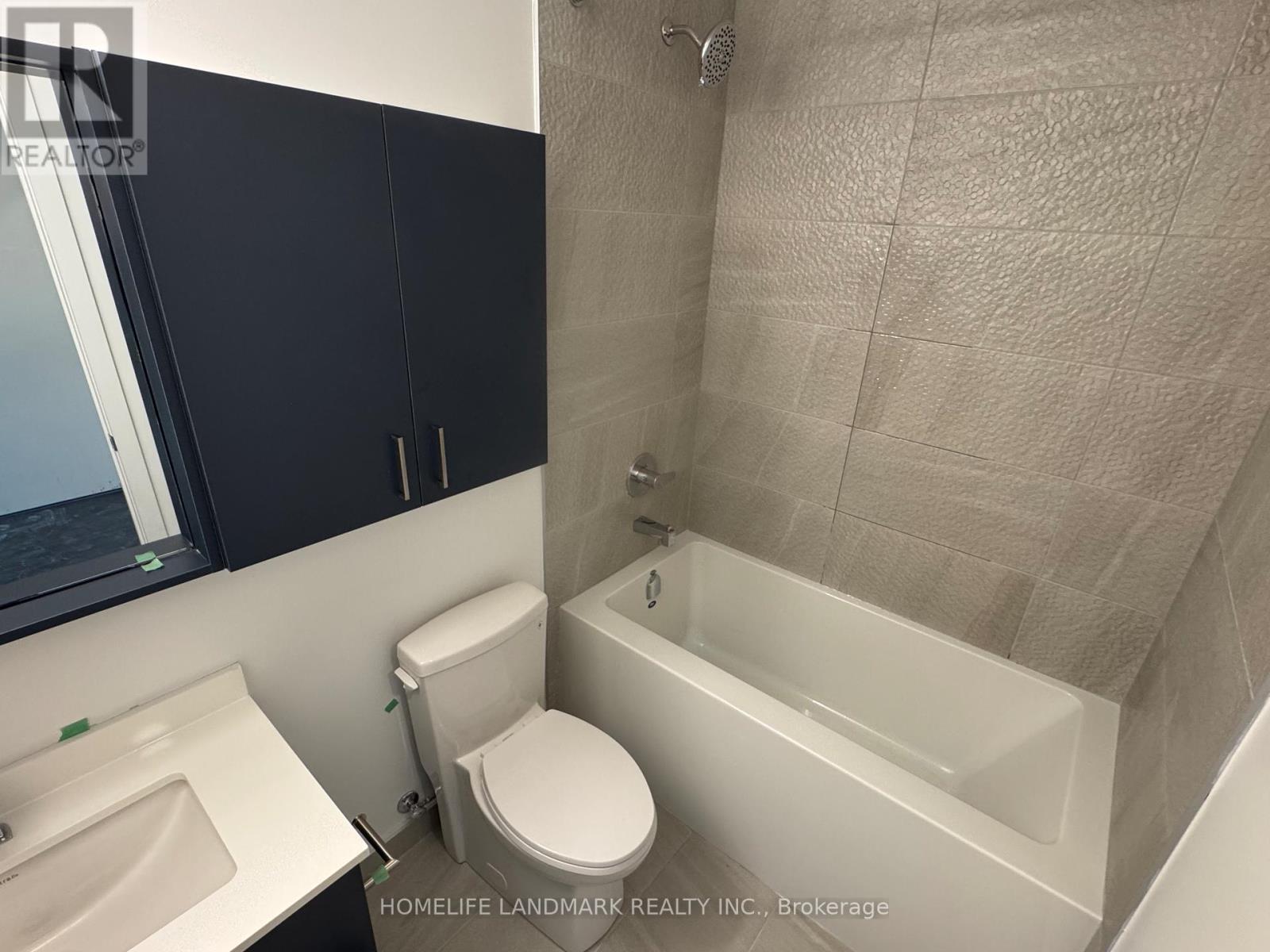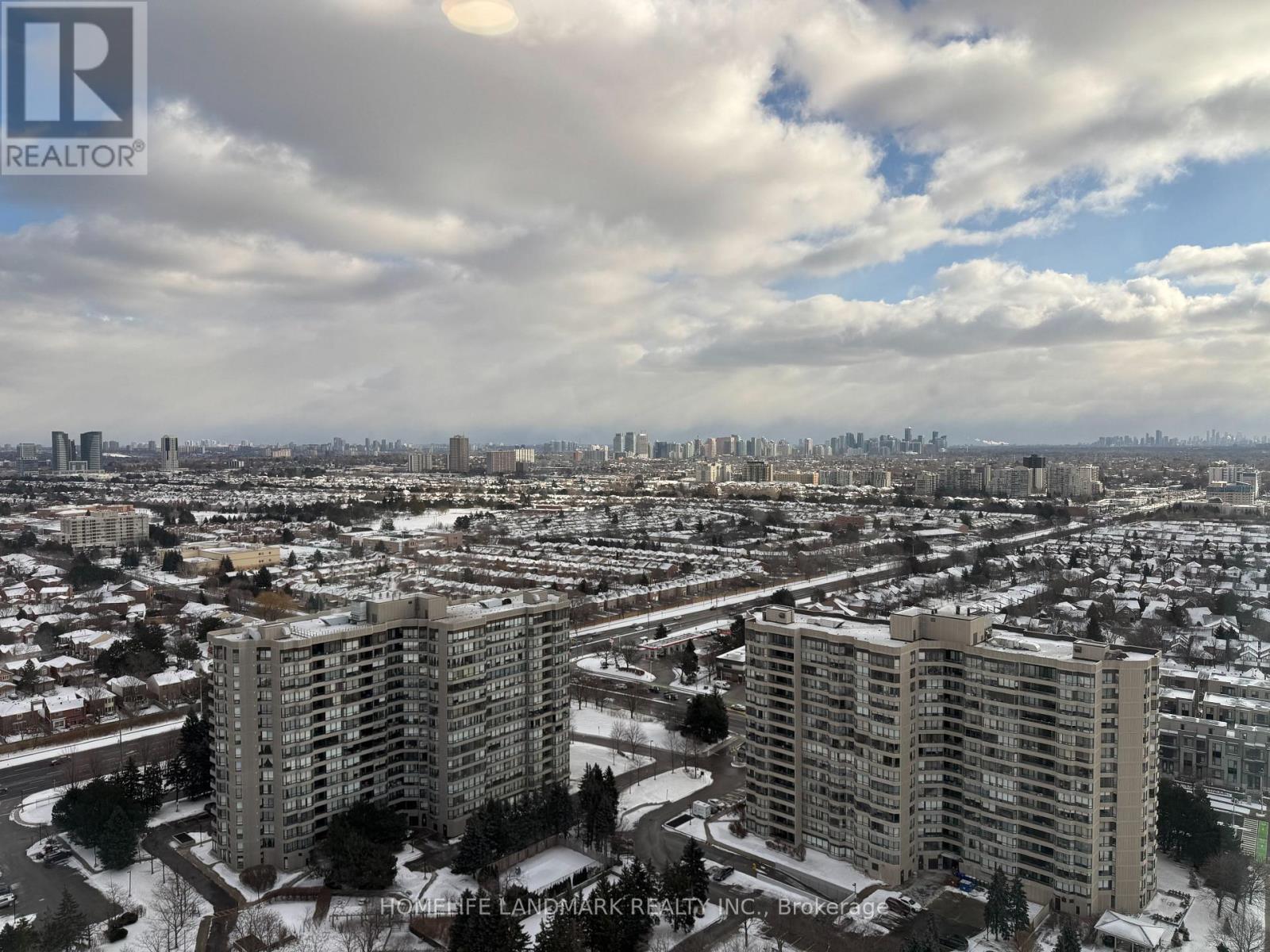2711 - 30 Upper Mall Way Vaughan, Ontario L4J 0L7
$2,400 Monthly
Brand new Liberty Built Luxury Condo With Easy Access To Promenade Mall! 1 + Den Spacious 600 Sq Ft! Den Could Be A Second Bedroom Or Meeting Room. Great For Working At Home! Lots Of Windows And Southeast Facing Sun Filled! 9Ft Ceiling Height With Laminate Flooring Throughout! This Unit Also Features Breathtaking Unobstructed SE View! Open Concept Kitchen With Stone Countertop, Undermount Sink & Backplash. Steps To T&T Supermarket, Viva Transit, Walmart Supermarket. Mins To Highway 407, Shops, Restaurants And Parks. (id:24801)
Property Details
| MLS® Number | N11958658 |
| Property Type | Single Family |
| Community Name | Brownridge |
| Amenities Near By | Park, Public Transit, Schools |
| Communication Type | High Speed Internet |
| Community Features | Pet Restrictions |
| Features | Balcony |
| Parking Space Total | 1 |
| View Type | View |
Building
| Bathroom Total | 1 |
| Bedrooms Above Ground | 1 |
| Bedrooms Below Ground | 1 |
| Bedrooms Total | 2 |
| Amenities | Security/concierge, Exercise Centre, Party Room |
| Cooling Type | Central Air Conditioning |
| Exterior Finish | Brick, Concrete |
| Flooring Type | Laminate |
| Heating Fuel | Natural Gas |
| Heating Type | Forced Air |
| Size Interior | 600 - 699 Ft2 |
| Type | Apartment |
Parking
| Underground |
Land
| Acreage | No |
| Land Amenities | Park, Public Transit, Schools |
Rooms
| Level | Type | Length | Width | Dimensions |
|---|---|---|---|---|
| Flat | Living Room | 6.71 m | 3.26 m | 6.71 m x 3.26 m |
| Flat | Dining Room | 6.71 m | 3.26 m | 6.71 m x 3.26 m |
| Flat | Kitchen | 6.72 m | 3.25 m | 6.72 m x 3.25 m |
| Flat | Den | 2.28 m | 2.27 m | 2.28 m x 2.27 m |
| Flat | Primary Bedroom | 3.42 m | 2.73 m | 3.42 m x 2.73 m |
https://www.realtor.ca/real-estate/27883015/2711-30-upper-mall-way-vaughan-brownridge-brownridge
Contact Us
Contact us for more information
Vincent Jiang
Broker
7240 Woodbine Ave Unit 103
Markham, Ontario L3R 1A4
(905) 305-1600
(905) 305-1609
www.homelifelandmark.com/



























