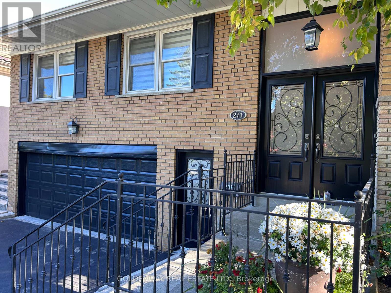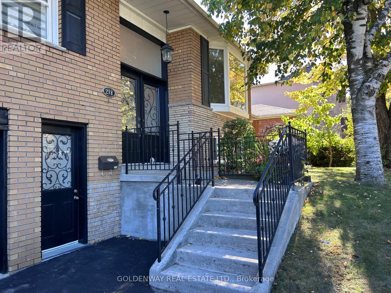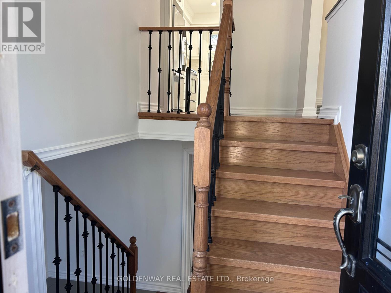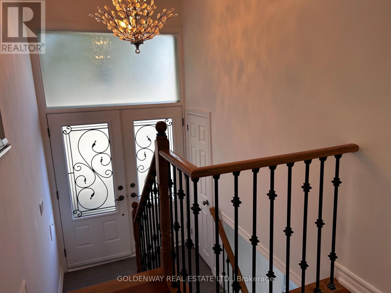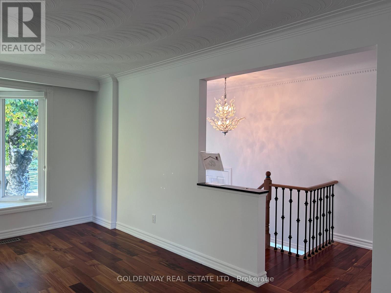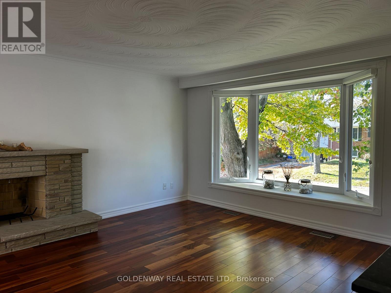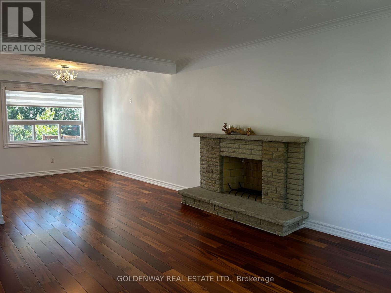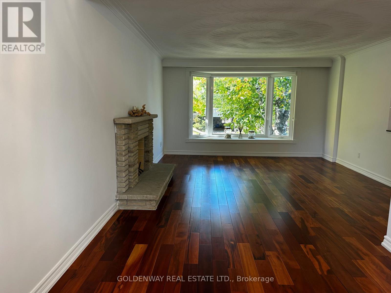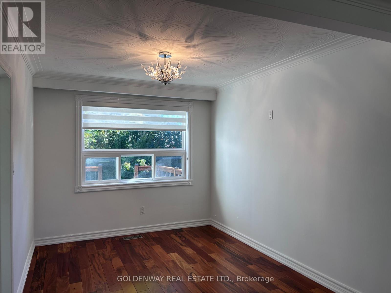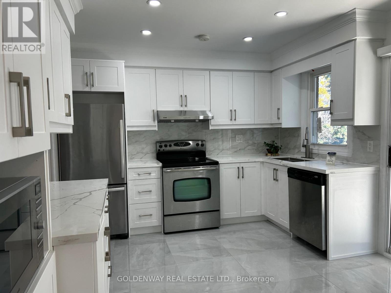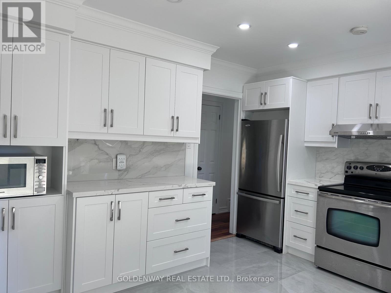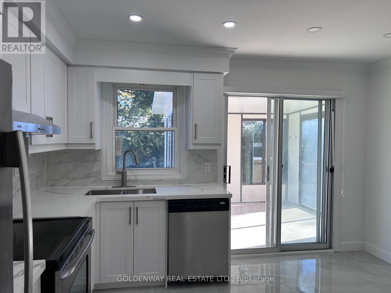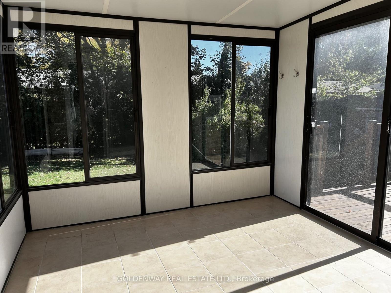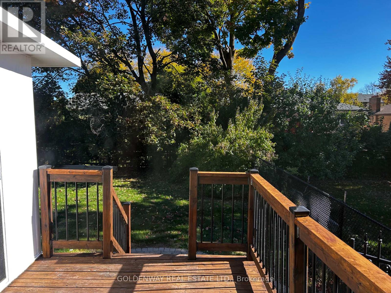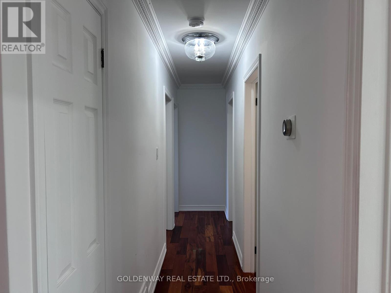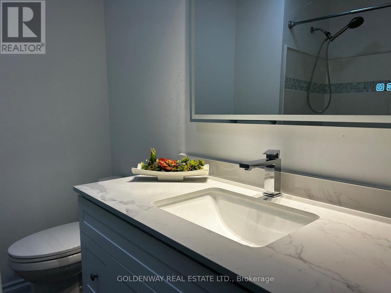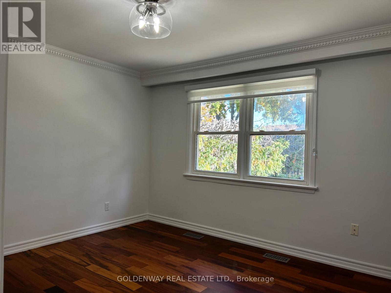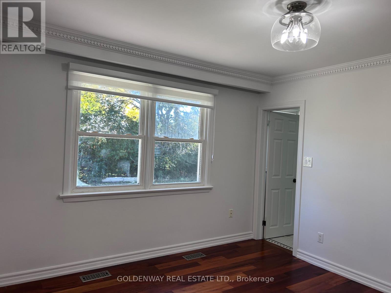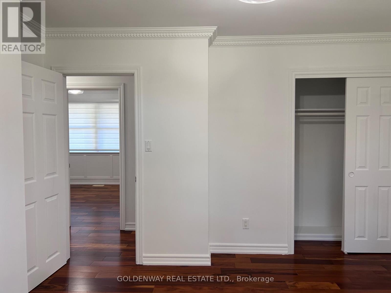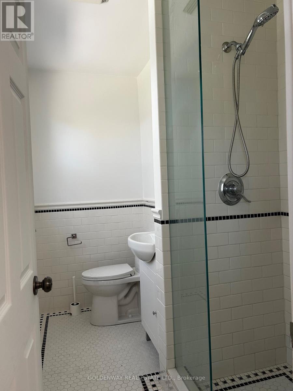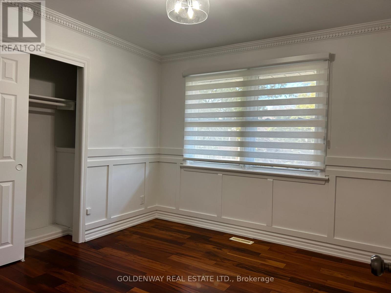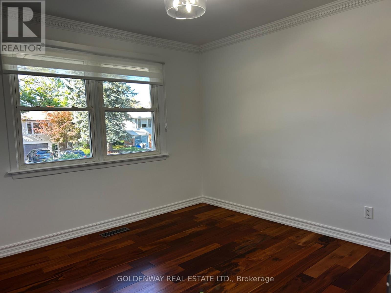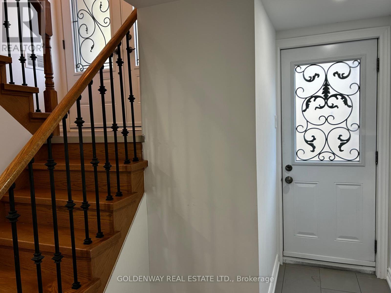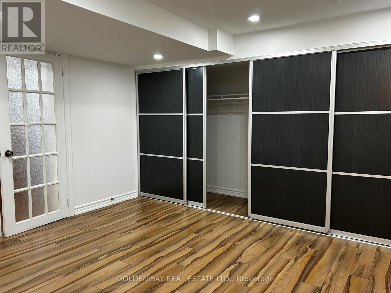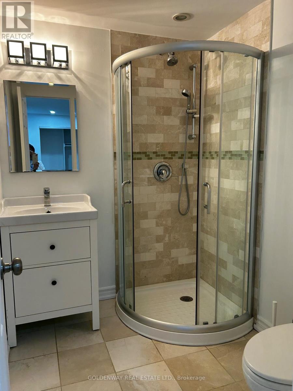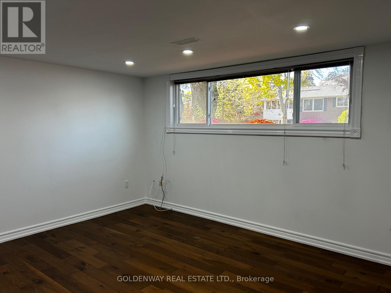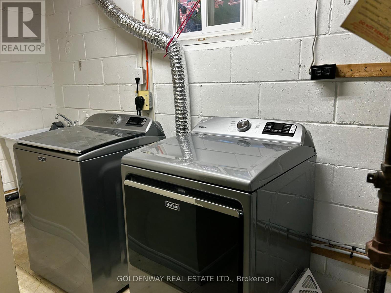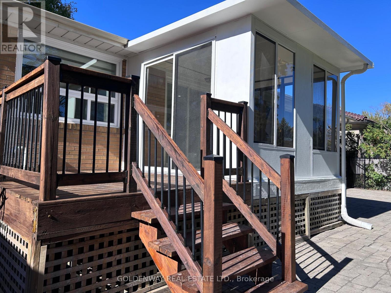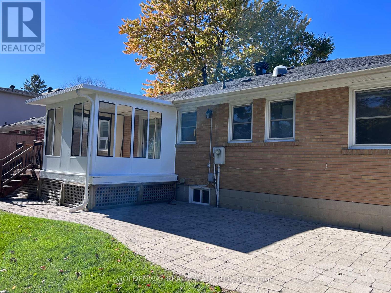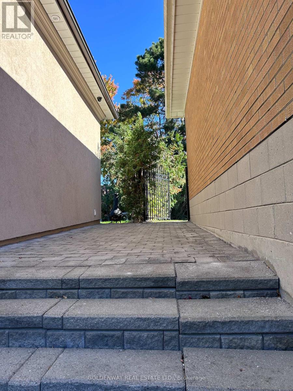271 Iredale Road Richmond Hill, Ontario L4C 4R5
$1,328,888
Nestled in the heart of millpond's prime mature neighborhood, this charming raised bungalow boasts 3 bedrooms and 3 bathrooms. A separate entrance leads to a beautifully finished basement, perfect for in-law suite or additional living space. The main floor features stunning hardwood floors, crown moulding, bay window and fireplace. eat-in kitchen with walkout to sunroom and deck, overlooking a private backyard. Recent upgrades include a newly renovated kitchen with new countertop, backsplash, new floor tiles and kitchen cabinets. New toilet basin and cabinet, new blinds on main floor. Additional features include a double garage, large driveway, and large storage closet in basement. This well-maintained property is ready for its new owner, flexible closing date. Recent replacement include: Washer & Dryer (2025), Furnace (2022), Roof (2020) (id:24801)
Property Details
| MLS® Number | N12465166 |
| Property Type | Single Family |
| Community Name | Mill Pond |
| Equipment Type | Water Heater |
| Features | Carpet Free |
| Parking Space Total | 6 |
| Rental Equipment Type | Water Heater |
Building
| Bathroom Total | 3 |
| Bedrooms Above Ground | 3 |
| Bedrooms Below Ground | 1 |
| Bedrooms Total | 4 |
| Age | 51 To 99 Years |
| Appliances | Garage Door Opener Remote(s), Dryer, Stove, Washer, Refrigerator |
| Architectural Style | Raised Bungalow |
| Basement Development | Finished |
| Basement Features | Separate Entrance, Walk Out |
| Basement Type | N/a (finished) |
| Construction Style Attachment | Detached |
| Cooling Type | Central Air Conditioning |
| Exterior Finish | Brick |
| Fireplace Present | Yes |
| Flooring Type | Hardwood, Tile, Laminate |
| Foundation Type | Concrete |
| Heating Fuel | Natural Gas |
| Heating Type | Forced Air |
| Stories Total | 1 |
| Size Interior | 700 - 1,100 Ft2 |
| Type | House |
| Utility Water | Municipal Water |
Parking
| Garage |
Land
| Acreage | No |
| Fence Type | Fenced Yard |
| Sewer | Sanitary Sewer |
| Size Depth | 104 Ft |
| Size Frontage | 54 Ft |
| Size Irregular | 54 X 104 Ft |
| Size Total Text | 54 X 104 Ft |
Rooms
| Level | Type | Length | Width | Dimensions |
|---|---|---|---|---|
| Basement | Family Room | 4.81 m | 3.96 m | 4.81 m x 3.96 m |
| Basement | Bedroom 4 | 4.19 m | 4.01 m | 4.19 m x 4.01 m |
| Main Level | Living Room | 4.87 m | 4.2 m | 4.87 m x 4.2 m |
| Main Level | Dining Room | 3.51 m | 2.85 m | 3.51 m x 2.85 m |
| Main Level | Kitchen | 4.09 m | 3.28 m | 4.09 m x 3.28 m |
| Main Level | Sunroom | 2.99 m | 2.92 m | 2.99 m x 2.92 m |
| Main Level | Primary Bedroom | 3.82 m | 3.58 m | 3.82 m x 3.58 m |
| Main Level | Bedroom 2 | 3.23 m | 3.21 m | 3.23 m x 3.21 m |
| Main Level | Bedroom 3 | 3.22 m | 3.09 m | 3.22 m x 3.09 m |
https://www.realtor.ca/real-estate/28996023/271-iredale-road-richmond-hill-mill-pond-mill-pond
Contact Us
Contact us for more information
Alia Chi Yee Cheng
Salesperson
(416) 806-1628
3390 Midland Ave Suite 7
Toronto, Ontario M1V 5K3
(905) 604-5600
(905) 604-5699


