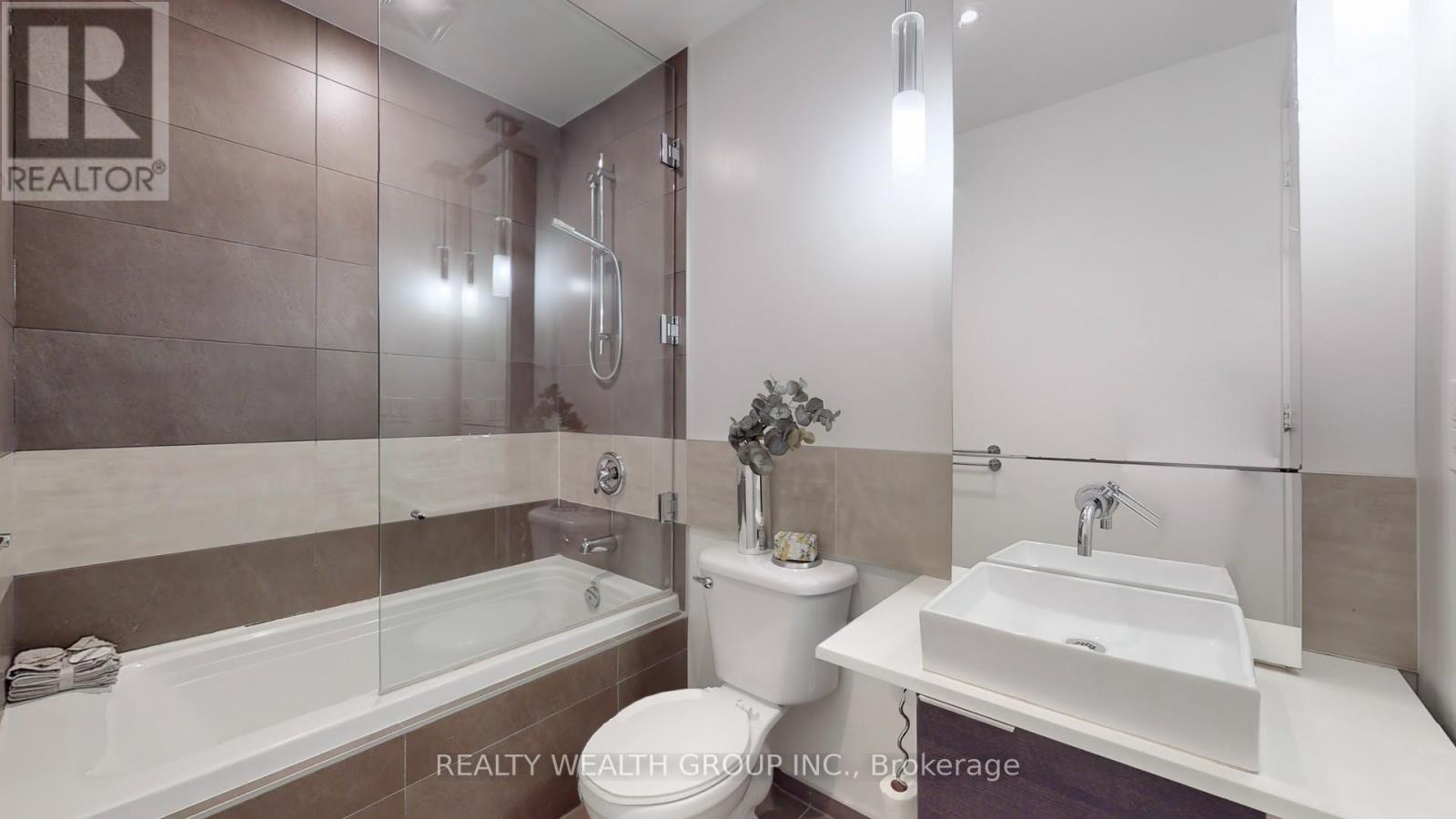2709 - 8 Charlotte Street Toronto, Ontario M5V 0K4
$790,000Maintenance, Heat, Water, Common Area Maintenance
$595.72 Monthly
Maintenance, Heat, Water, Common Area Maintenance
$595.72 MonthlyWelcome to The Charlie Condos, the crown jewel of King West! This stunning condo is a dream for city dwellers seeking sleek design, vibrant lifestyle amenities, and a breathtaking forever clear view of dazzling sunsets over Lake Ontario. Boasting floor-to-ceiling, wall-to-wall windows, this unit offers a spectacular south-west view of the city skyline and the lake. The open-concept layout includes a large granite island, perfect for an eat-in kitchen or hosting friends in style. The units modern, sleek design is just the beginning of what this space has to offer. Living at Charlie means enjoying premium building amenities: Doubled sized locker24hr concierge, Secure fob-operated elevators, Rooftop pool with panoramic city views, Fitness center and yoga studio, Stylish piano lounge, TV/billiards room, and BBQ area, Sophisticated dining/party room for entertaining. Located in the heart of trendy King West, you'll be steps from Toronto's finest restaurants, nightlife, and cultural hotspots. **** EXTRAS **** Upgrades include smooth ceiling, XL locker, fresh paint. (id:24801)
Property Details
| MLS® Number | C11940886 |
| Property Type | Single Family |
| Community Name | Waterfront Communities C1 |
| Community Features | Pet Restrictions |
| Features | Balcony |
| View Type | Lake View |
Building
| Bathroom Total | 1 |
| Bedrooms Above Ground | 1 |
| Bedrooms Below Ground | 1 |
| Bedrooms Total | 2 |
| Amenities | Storage - Locker |
| Appliances | Dishwasher, Dryer, Microwave, Refrigerator, Stove, Washer, Window Coverings |
| Cooling Type | Central Air Conditioning |
| Exterior Finish | Brick Facing |
| Flooring Type | Carpeted, Laminate |
| Heating Fuel | Natural Gas |
| Heating Type | Forced Air |
| Size Interior | 600 - 699 Ft2 |
| Type | Apartment |
Land
| Acreage | No |
Rooms
| Level | Type | Length | Width | Dimensions |
|---|---|---|---|---|
| Flat | Primary Bedroom | 3 m | 3.31 m | 3 m x 3.31 m |
| Flat | Kitchen | 2.25 m | 3.53 m | 2.25 m x 3.53 m |
| Flat | Den | 3.01 m | 2.19 m | 3.01 m x 2.19 m |
| Flat | Living Room | 4.37 m | 3.39 m | 4.37 m x 3.39 m |
| Flat | Laundry Room | 0.87 m | 0.78 m | 0.87 m x 0.78 m |
Contact Us
Contact us for more information
Marina Kasyanik-De Toro
Broker
www.prestigegroup.ca/
www.facebook.com/ThePrestigeGroupTeam/
ca.linkedin.com/in/the-prestige-group-6b46812bb
1135 Stellar Drive Unit 3
Newmarket, Ontario L3Y 7B8
(905) 247-5000
(905) 326-5037
www.soldbyrwg.com/
Vera Al-Bargash
Salesperson
1135 Stellar Drive Unit 3
Newmarket, Ontario L3Y 7B8
(905) 247-5000
(905) 326-5037
www.soldbyrwg.com/


































