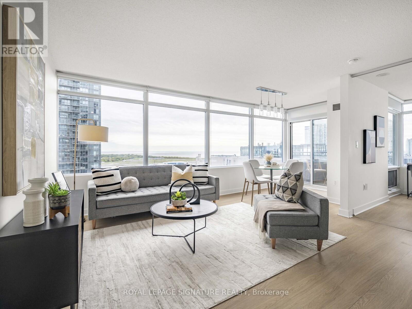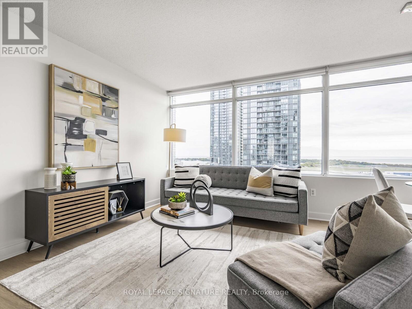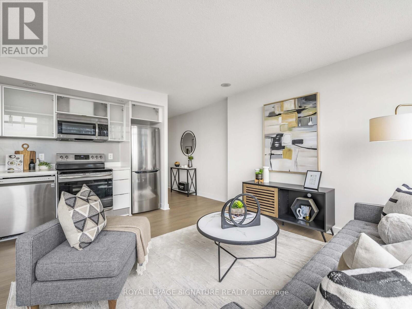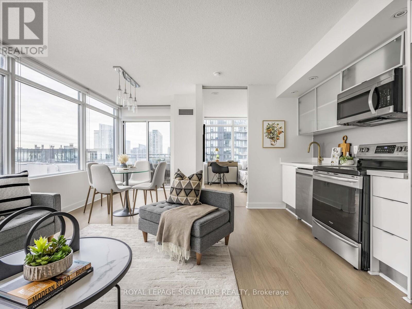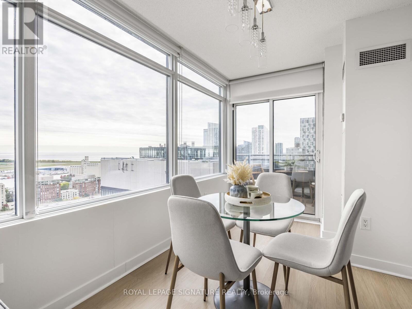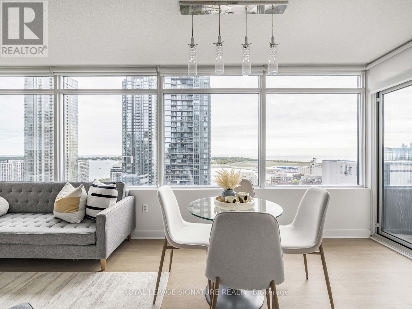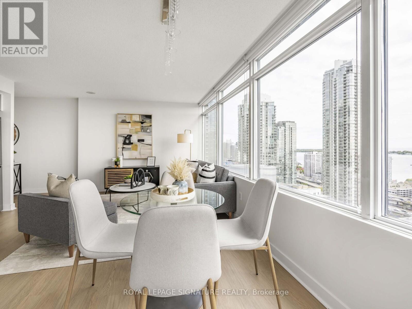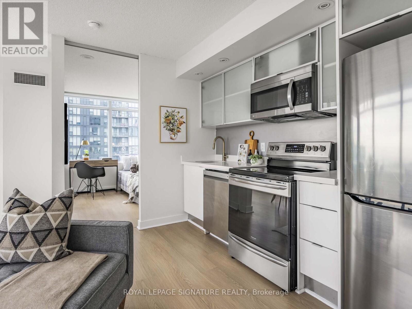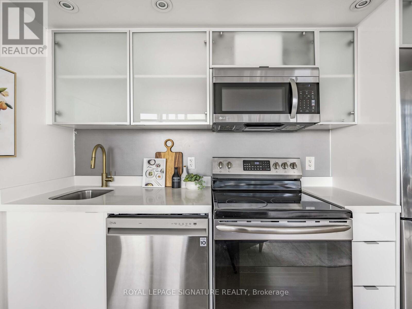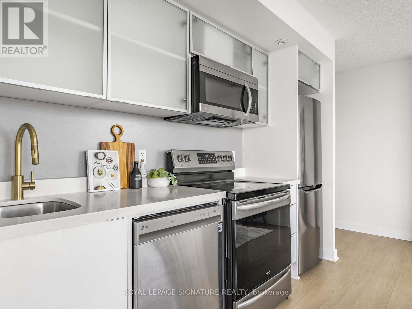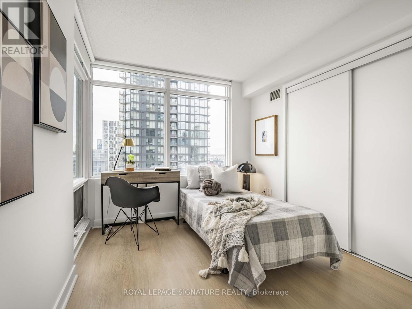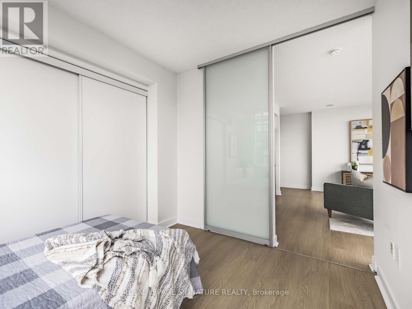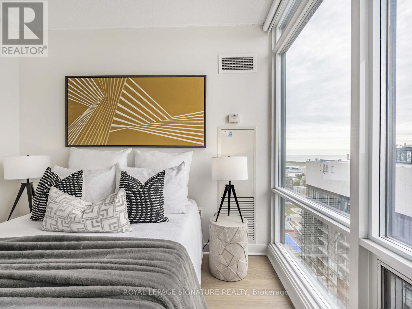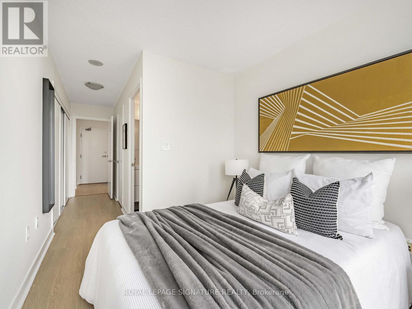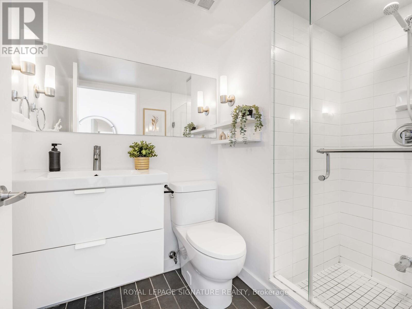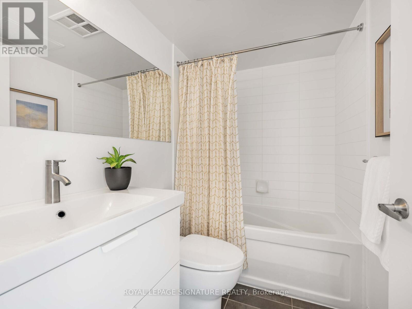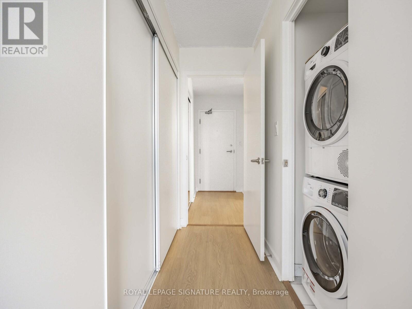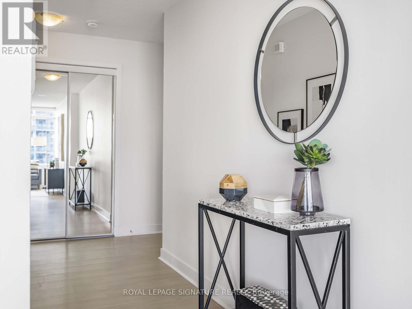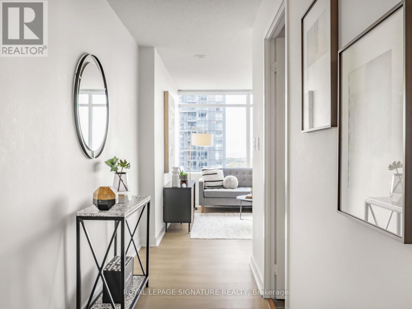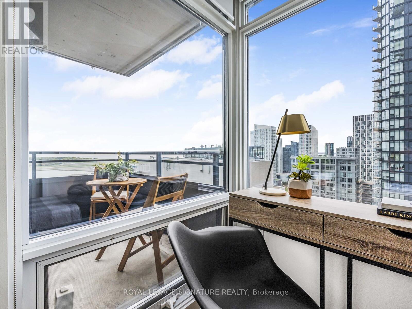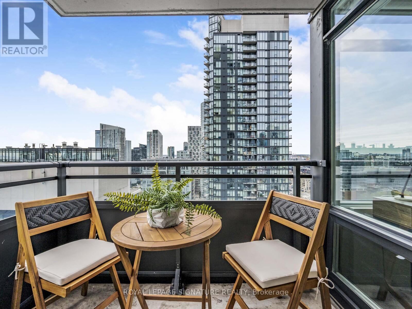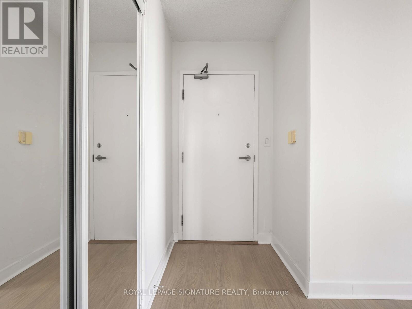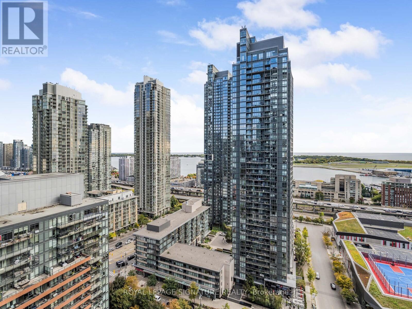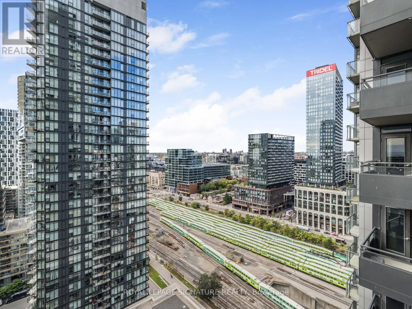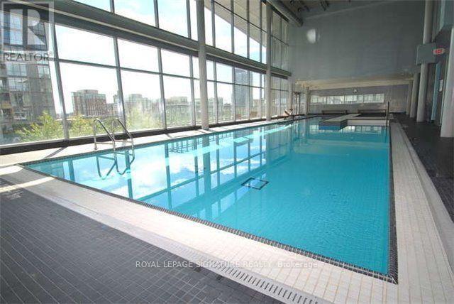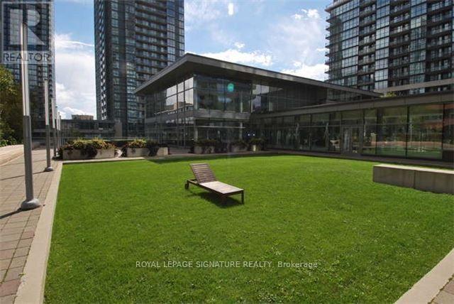2709 - 25 Telegram Mews Toronto, Ontario M5V 3Z1
$689,000Maintenance, Common Area Maintenance, Heat, Insurance, Parking, Water
$573.79 Monthly
Maintenance, Common Area Maintenance, Heat, Insurance, Parking, Water
$573.79 MonthlySpectacular Lake View 2 Bed, 2 Bath 762 Sqft. + 36 Sqft. Balcony, Total 798 Sqft. Corner Suite Is Rarely Offered. Features Sunny South/West View, Functional Split Floor Plan with Modern Kitchen and Baths. Low Maintenance Fee, 1 Parking and 1 Locker Included. Resort Style Amenities Include, Indoor Pool, Hot Tub, Gym, Party Room, Roof Top Deck BBQ Area And 24Hr. Concierge. The exceptional location is steps from some of the city's best shopping, dining, nightlife, including "The Well" shopping centre and "Water Works Food Hall." Also close to Harbourfront, the Financial and Entertainment Districts, Rogers Centre, Scotiabank Arena, the CN Tower, TTC and Billy Bishop Toronto City Airport. Plus Sobeys on the ground floor and easy access to all Highways, DVP, and the Gardiner Expressway. (id:24801)
Property Details
| MLS® Number | C12473050 |
| Property Type | Single Family |
| Community Name | Waterfront Communities C1 |
| Amenities Near By | Park, Public Transit |
| Community Features | Pets Allowed With Restrictions |
| Features | Balcony |
| Parking Space Total | 1 |
| Pool Type | Indoor Pool |
| View Type | Lake View |
| Water Front Type | Waterfront |
Building
| Bathroom Total | 2 |
| Bedrooms Above Ground | 2 |
| Bedrooms Total | 2 |
| Amenities | Security/concierge, Visitor Parking, Exercise Centre, Party Room, Storage - Locker |
| Appliances | Water Heater, Dishwasher, Dryer, Microwave, Stove, Washer, Refrigerator |
| Basement Type | None |
| Cooling Type | Central Air Conditioning |
| Exterior Finish | Concrete |
| Flooring Type | Laminate |
| Heating Fuel | Natural Gas |
| Heating Type | Forced Air |
| Size Interior | 700 - 799 Ft2 |
| Type | Apartment |
Parking
| Underground | |
| Garage |
Land
| Acreage | No |
| Land Amenities | Park, Public Transit |
| Zoning Description | Residential |
Rooms
| Level | Type | Length | Width | Dimensions |
|---|---|---|---|---|
| Main Level | Living Room | 6 m | 4.75 m | 6 m x 4.75 m |
| Main Level | Dining Room | 6 m | 4.75 m | 6 m x 4.75 m |
| Main Level | Kitchen | 6 m | 4.75 m | 6 m x 4.75 m |
| Main Level | Primary Bedroom | 4 m | 2.5 m | 4 m x 2.5 m |
| Main Level | Bedroom 2 | 3.5 m | 3.5 m | 3.5 m x 3.5 m |
Contact Us
Contact us for more information
Donna S. Lee
Salesperson
(416) 443-0300
8 Sampson Mews Suite 201 The Shops At Don Mills
Toronto, Ontario M3C 0H5
(416) 443-0300
(416) 443-8619


