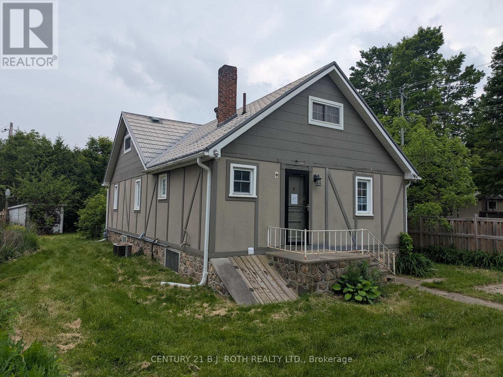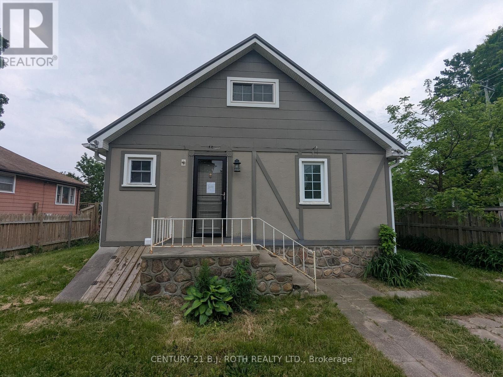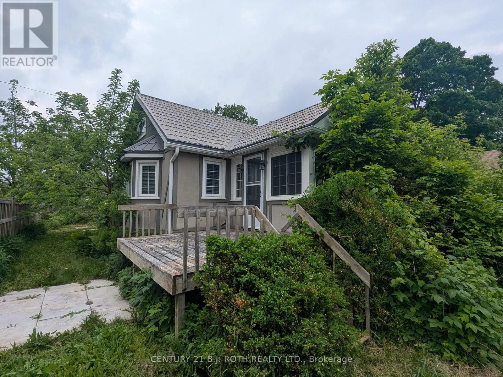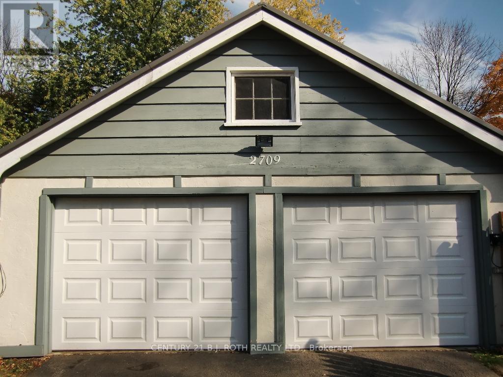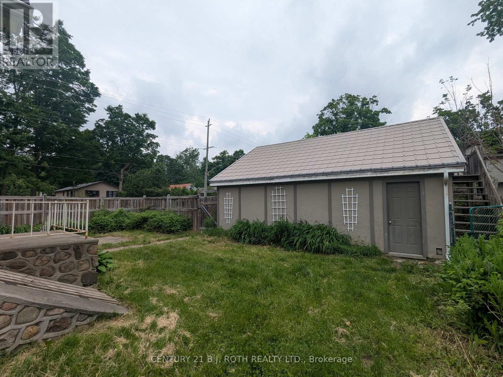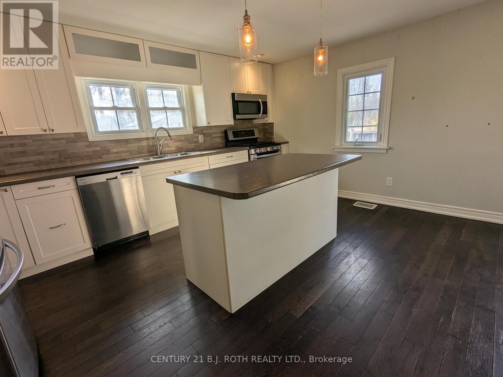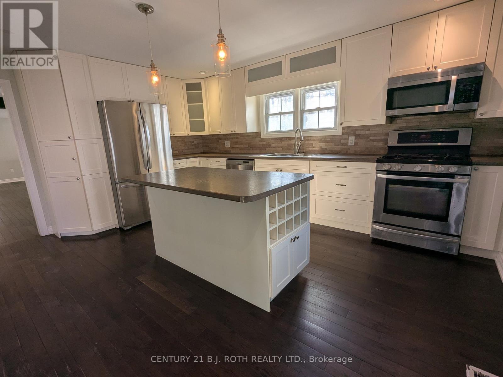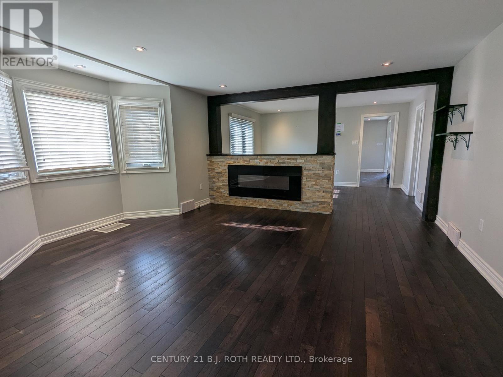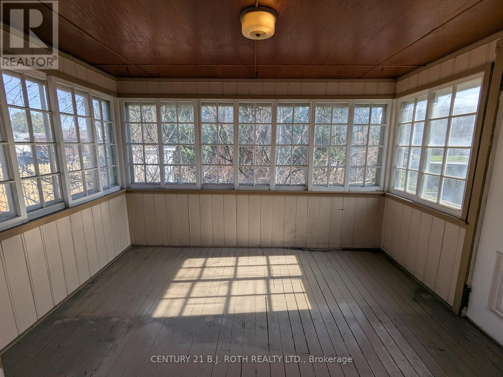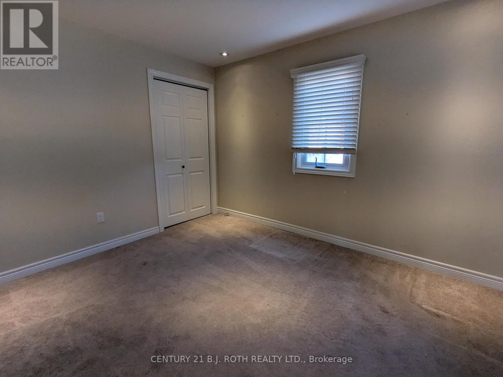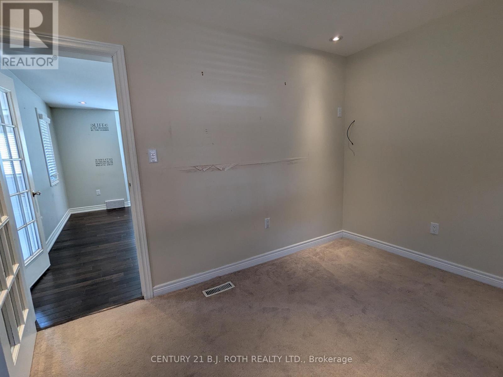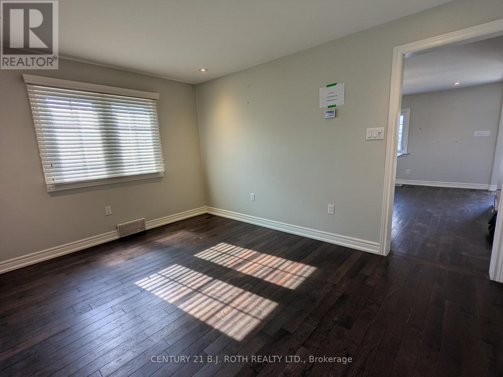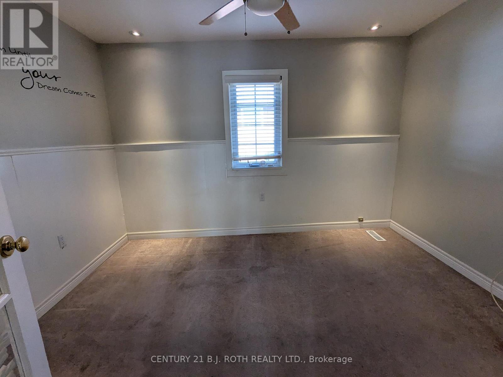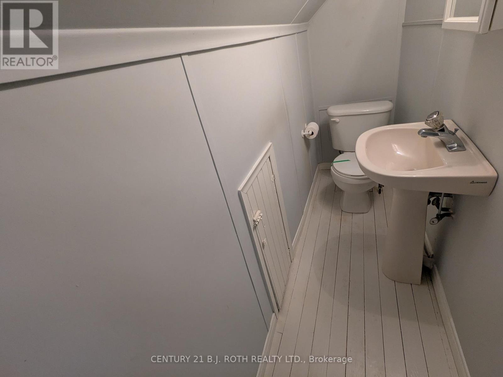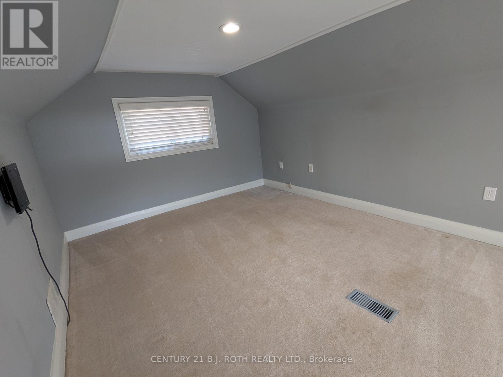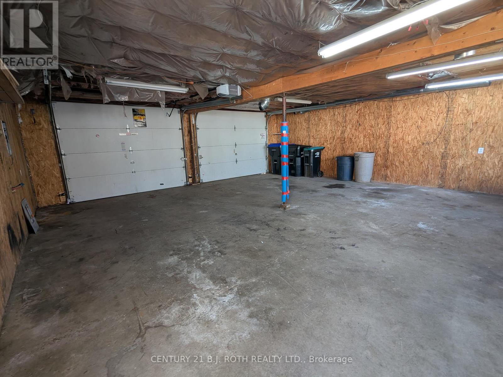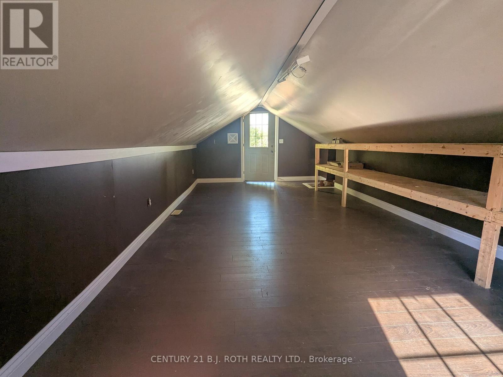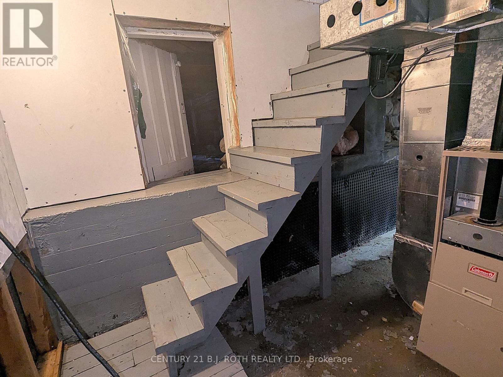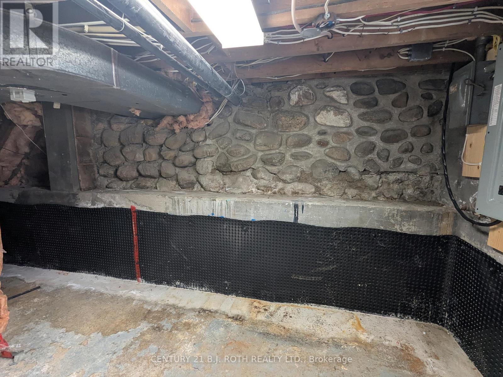2709 25 Side Road Innisfil, Ontario L9S 3T1
$595,000
Opportunity knocks! This spacious 2+2 bedroom, 1.5-bathroom, 1.5-storey home sits on a fenced corner lot just a short walk from the sandy shores at the end of 10th Line in the sought-after community of Alcona. Renovated in 2000, the home features a generous eat-in kitchen, bright sunroom, and combined living/dining areas, perfect for family living. The main floor also features two bedrooms and a full bathroom, while the upper level comprises two additional bedrooms and a 2-piece powder room. Enjoy the durability of a metal roof and take advantage of the separate two-car garage with loft and private entrance, ideal for storage, a studio, or potential workspace. The cellar-style basement, with original stone foundation and low ceilings, houses the laundry hookups, furnace, and other utilities. Municipal sewer and drilled well in place. Ideal for first-time buyers, investors, or a handy person looking to unlock this property's full potential and being sold as is, where is. No representations or warranties are made by the Seller or the Seller's agent. Manulife Bank of Canada Schedule "C" must accompany all offers. A 72-hour irrevocable is required. (id:24801)
Property Details
| MLS® Number | N12438798 |
| Property Type | Single Family |
| Community Name | Rural Innisfil |
| Equipment Type | Water Heater |
| Features | Irregular Lot Size |
| Parking Space Total | 4 |
| Rental Equipment Type | Water Heater |
Building
| Bathroom Total | 2 |
| Bedrooms Above Ground | 4 |
| Bedrooms Total | 4 |
| Amenities | Fireplace(s) |
| Basement Type | Crawl Space, Partial |
| Construction Style Attachment | Detached |
| Cooling Type | None |
| Exterior Finish | Wood |
| Fireplace Present | Yes |
| Fireplace Total | 1 |
| Foundation Type | Stone |
| Half Bath Total | 1 |
| Heating Fuel | Natural Gas |
| Heating Type | Forced Air |
| Stories Total | 2 |
| Size Interior | 1,100 - 1,500 Ft2 |
| Type | House |
| Utility Water | Municipal Water |
Parking
| Detached Garage | |
| Garage |
Land
| Acreage | No |
| Sewer | Sanitary Sewer |
| Size Depth | 150 Ft |
| Size Frontage | 40 Ft |
| Size Irregular | 40 X 150 Ft ; 50'.12' X 140.21' X 13.23' |
| Size Total Text | 40 X 150 Ft ; 50'.12' X 140.21' X 13.23'|under 1/2 Acre |
| Zoning Description | R1 |
Rooms
| Level | Type | Length | Width | Dimensions |
|---|---|---|---|---|
| Second Level | Primary Bedroom | 7.29 m | 3.05 m | 7.29 m x 3.05 m |
| Second Level | Bedroom 2 | 3.66 m | 2.92 m | 3.66 m x 2.92 m |
| Ground Level | Kitchen | 4.72 m | 3.38 m | 4.72 m x 3.38 m |
| Ground Level | Dining Room | 4.04 m | 2.95 m | 4.04 m x 2.95 m |
| Ground Level | Living Room | 4.75 m | 4.01 m | 4.75 m x 4.01 m |
| Ground Level | Bedroom 3 | 3.48 m | 3.48 m | 3.48 m x 3.48 m |
| Ground Level | Bedroom 4 | 3.53 m | 2.95 m | 3.53 m x 2.95 m |
| Ground Level | Sunroom | 3.38 m | 2.9 m | 3.38 m x 2.9 m |
Utilities
| Sewer | Installed |
https://www.realtor.ca/real-estate/28938588/2709-25-side-road-innisfil-rural-innisfil
Contact Us
Contact us for more information
Igor Vujovic
Broker
isellinnisfil.com/
www.facebook.com/C21IGOR
www.twitter.com/C21IGOR
www.linkedin.com/in/igorvujovic
888 Innisfil Beach Road, 100020
Innisfil, Ontario L9S 2C2
(705) 436-2121
(705) 436-5391
bjrothrealty.c21.ca/


