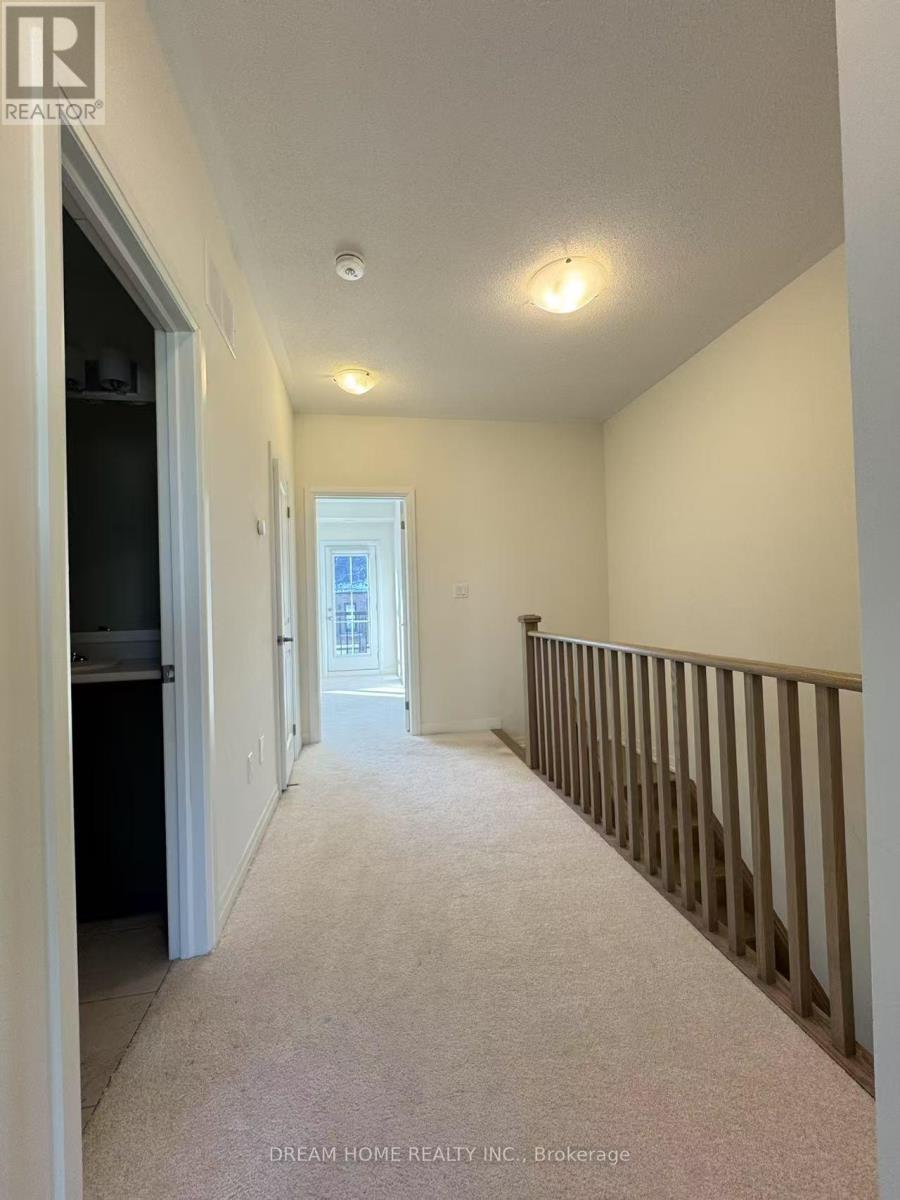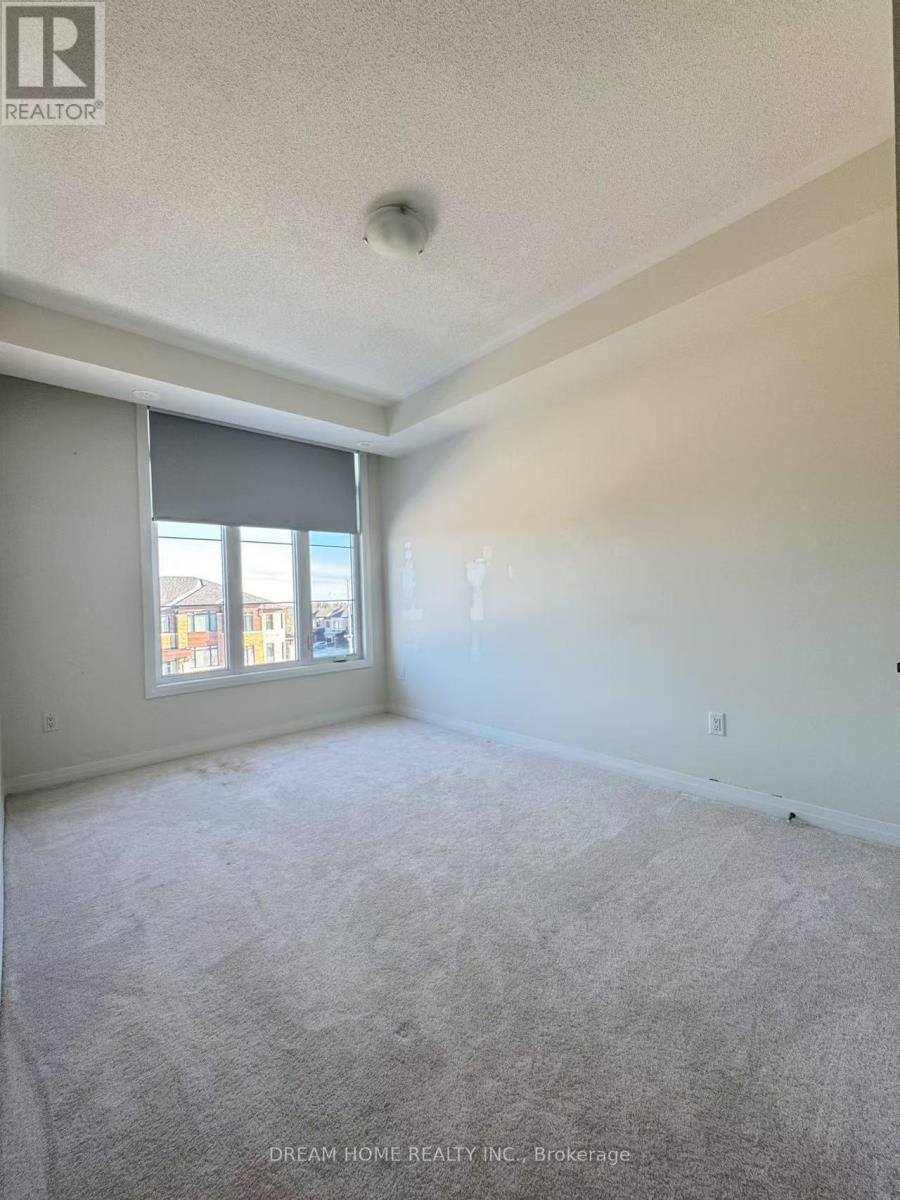2708 Peter Matthews Drive Pickering, Ontario L1X 2R2
4 Bedroom
4 Bathroom
1999.983 - 2499.9795 sqft
Central Air Conditioning
Forced Air
$3,500 Monthly
Welcome to this stunning townhouse, This home offers over 2000sf living space, 4 bedrooms, 3 bathrooms, and a double-car garage, Open concept layout, 9 Ft Ceilings on Main floor, Breakfast Bar & S/S Appliances, Conveniently located near Highway 407, Highway 401, the GO Station, shopping centers, schools, parks. (id:24801)
Property Details
| MLS® Number | E11918678 |
| Property Type | Single Family |
| Community Name | Rural Pickering |
| ParkingSpaceTotal | 4 |
Building
| BathroomTotal | 4 |
| BedroomsAboveGround | 4 |
| BedroomsTotal | 4 |
| Appliances | Garage Door Opener Remote(s) |
| BasementDevelopment | Unfinished |
| BasementType | N/a (unfinished) |
| ConstructionStyleAttachment | Attached |
| CoolingType | Central Air Conditioning |
| ExteriorFinish | Brick Facing |
| FoundationType | Concrete |
| HalfBathTotal | 1 |
| HeatingFuel | Natural Gas |
| HeatingType | Forced Air |
| StoriesTotal | 2 |
| SizeInterior | 1999.983 - 2499.9795 Sqft |
| Type | Row / Townhouse |
| UtilityWater | Municipal Water |
Parking
| Attached Garage |
Land
| Acreage | No |
| Sewer | Sanitary Sewer |
Rooms
| Level | Type | Length | Width | Dimensions |
|---|---|---|---|---|
| Main Level | Kitchen | 2.84 m | 3.91 m | 2.84 m x 3.91 m |
| Main Level | Great Room | 3.96 m | 5.69 m | 3.96 m x 5.69 m |
| Main Level | Dining Room | 3.5 m | 4.26 m | 3.5 m x 4.26 m |
| Upper Level | Bedroom | 4.01 m | 4.01 m x Measurements not available | |
| Upper Level | Bedroom 2 | 2.74 m | 3.05 m | 2.74 m x 3.05 m |
| Upper Level | Bedroom 3 | 2.8 m | 3.96 m | 2.8 m x 3.96 m |
| Ground Level | Bedroom 4 | 2.7 m | 4.11 m | 2.7 m x 4.11 m |
https://www.realtor.ca/real-estate/27791568/2708-peter-matthews-drive-pickering-rural-pickering
Interested?
Contact us for more information
Robin Bian
Salesperson
Dream Home Realty Inc.
206 - 7800 Woodbine Avenue
Markham, Ontario L3R 2N7
206 - 7800 Woodbine Avenue
Markham, Ontario L3R 2N7



















