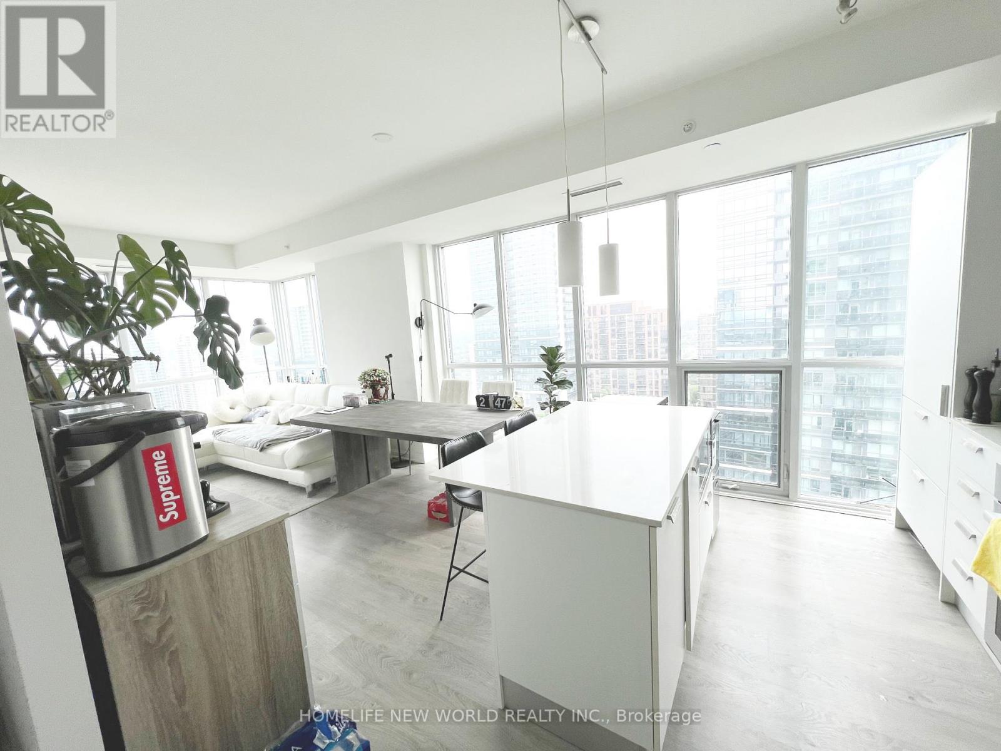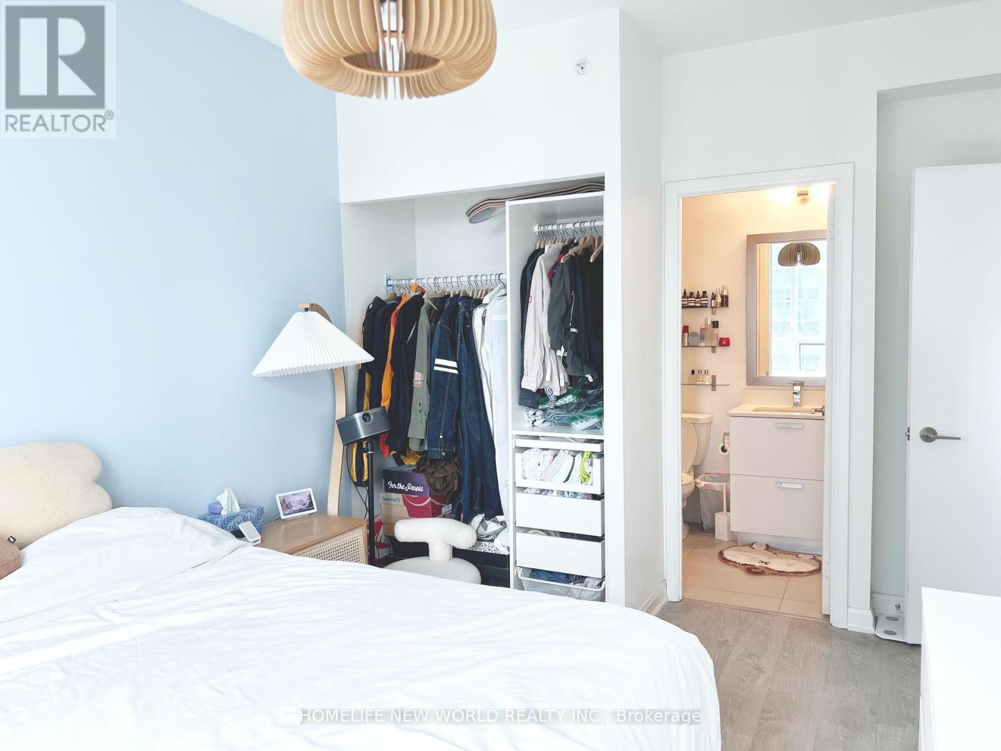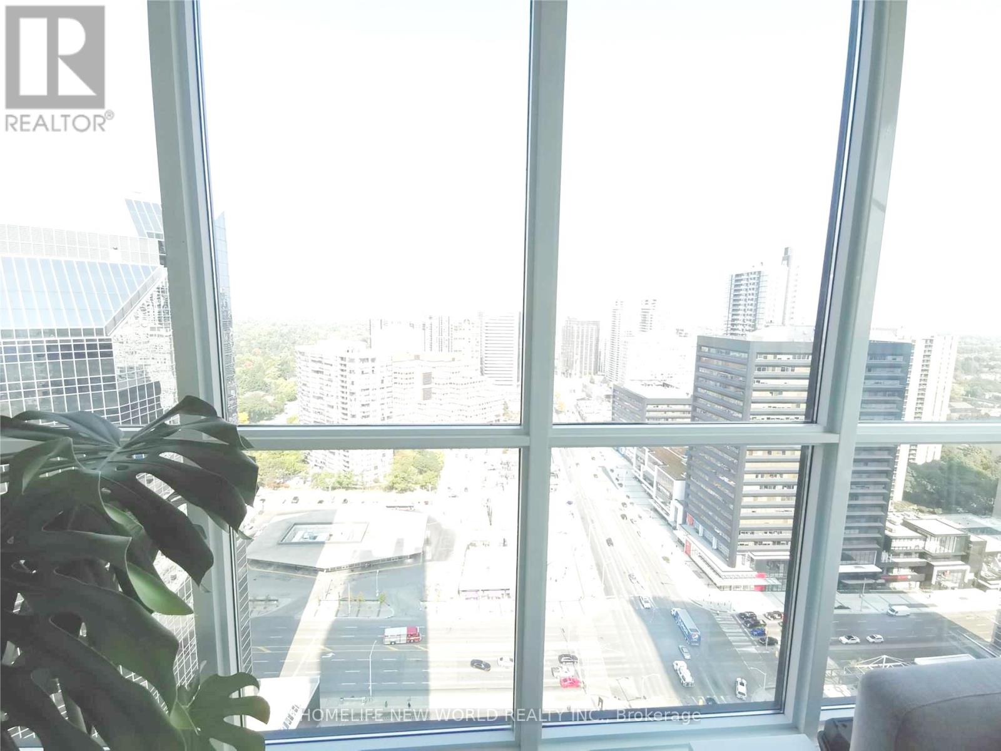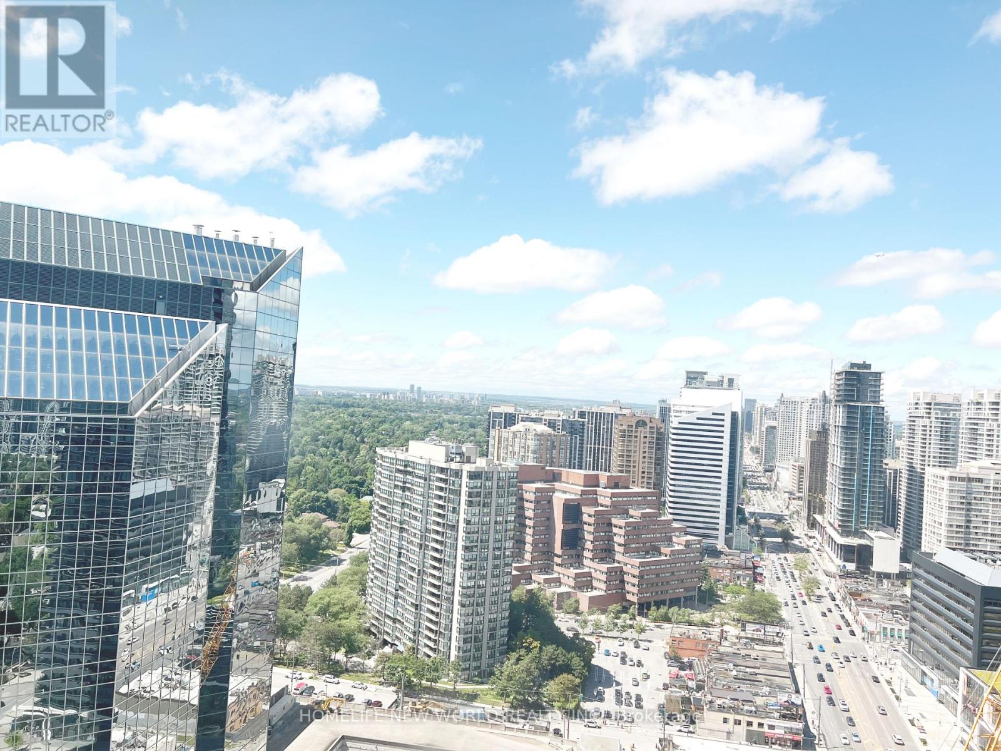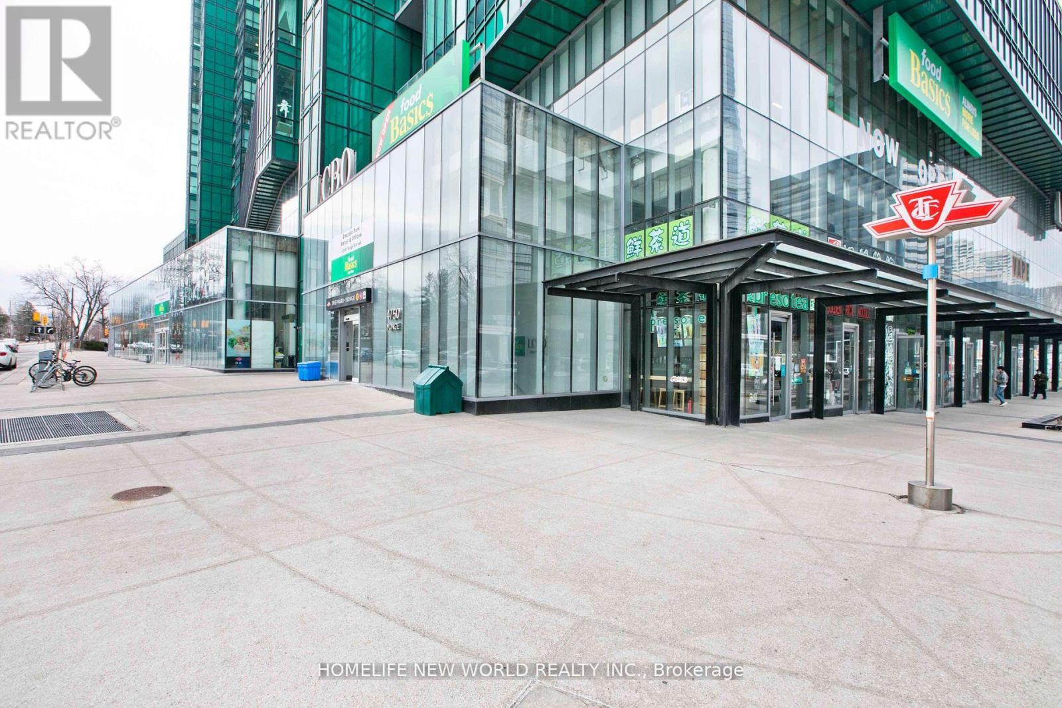2708 - 9 Bogert Avenue Toronto, Ontario M2N 0H3
$828,000Maintenance, Common Area Maintenance, Heat, Insurance, Parking, Water
$773.27 Monthly
Maintenance, Common Area Maintenance, Heat, Insurance, Parking, Water
$773.27 MonthlyLuxury Emerald Park In Most Desired Location*Luxurious Corner Unit*Most Preferred Layout*9' Smooth Ceiling*2 Separated Bedrooms+Den (Winodw) ,2 Full Baths*Custom Built Xtra Pantry In Kitchen*Private Balcony*Unobstructed Floor To Ceiling Wrap Around Windows*Tons Of Natural Light*24/7 Concierge*Top Class Amenities: Rooftop Terrace,Indoor Pool,Gym,Party Rm,Billiard Rm,Guest Suites& More...Direct Access To 2 Subway Lines,Food Court & Retails* **** EXTRAS **** All Upg Materials*High-End Miele Cooktop,Oven & Vent Hook,Integrated Fridge & Dishwasher,Microwave*Full Size Washer & Dryer*Upg Led Lights Fixtures**1 Parking & 1 Locker Included (id:24801)
Property Details
| MLS® Number | C9038998 |
| Property Type | Single Family |
| Community Name | Lansing-Westgate |
| Amenities Near By | Park, Place Of Worship, Public Transit, Schools |
| Community Features | Pet Restrictions |
| Features | Balcony |
| Parking Space Total | 1 |
| View Type | View |
Building
| Bathroom Total | 2 |
| Bedrooms Above Ground | 2 |
| Bedrooms Below Ground | 1 |
| Bedrooms Total | 3 |
| Amenities | Security/concierge, Exercise Centre, Party Room, Storage - Locker |
| Cooling Type | Central Air Conditioning |
| Flooring Type | Laminate |
| Heating Type | Forced Air |
| Size Interior | 800 - 899 Ft2 |
| Type | Apartment |
Parking
| Underground |
Land
| Acreage | No |
| Land Amenities | Park, Place Of Worship, Public Transit, Schools |
Rooms
| Level | Type | Length | Width | Dimensions |
|---|---|---|---|---|
| Main Level | Living Room | 5.49 m | 3.35 m | 5.49 m x 3.35 m |
| Main Level | Dining Room | 5.49 m | 3.35 m | 5.49 m x 3.35 m |
| Main Level | Kitchen | 3.35 m | 2.29 m | 3.35 m x 2.29 m |
| Main Level | Primary Bedroom | 3.65 m | 3.05 m | 3.65 m x 3.05 m |
| Main Level | Bedroom 2 | 3.05 m | 2.74 m | 3.05 m x 2.74 m |
| Main Level | Den | 1.82 m | 1.54 m | 1.82 m x 1.54 m |
Contact Us
Contact us for more information
Simon Liu
Salesperson
201 Consumers Rd., Ste. 205
Toronto, Ontario M2J 4G8
(416) 490-1177
(416) 490-1928
www.homelifenewworld.com/






