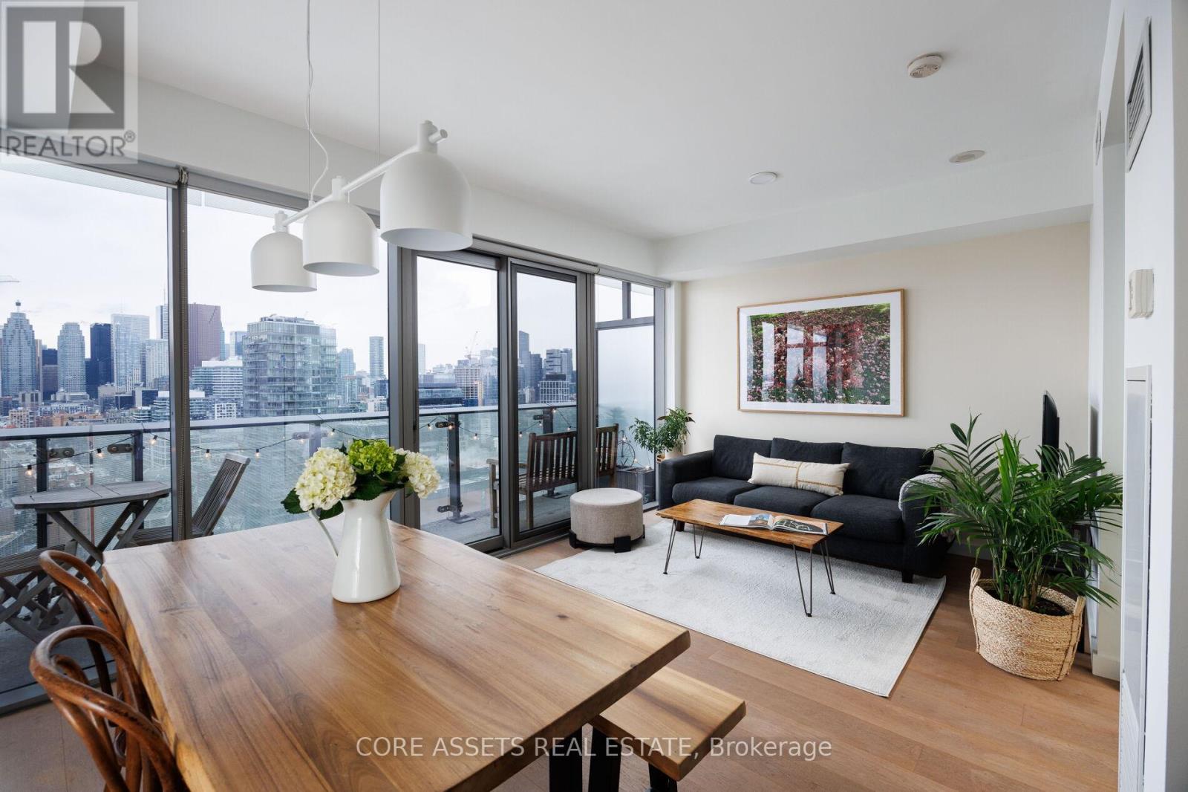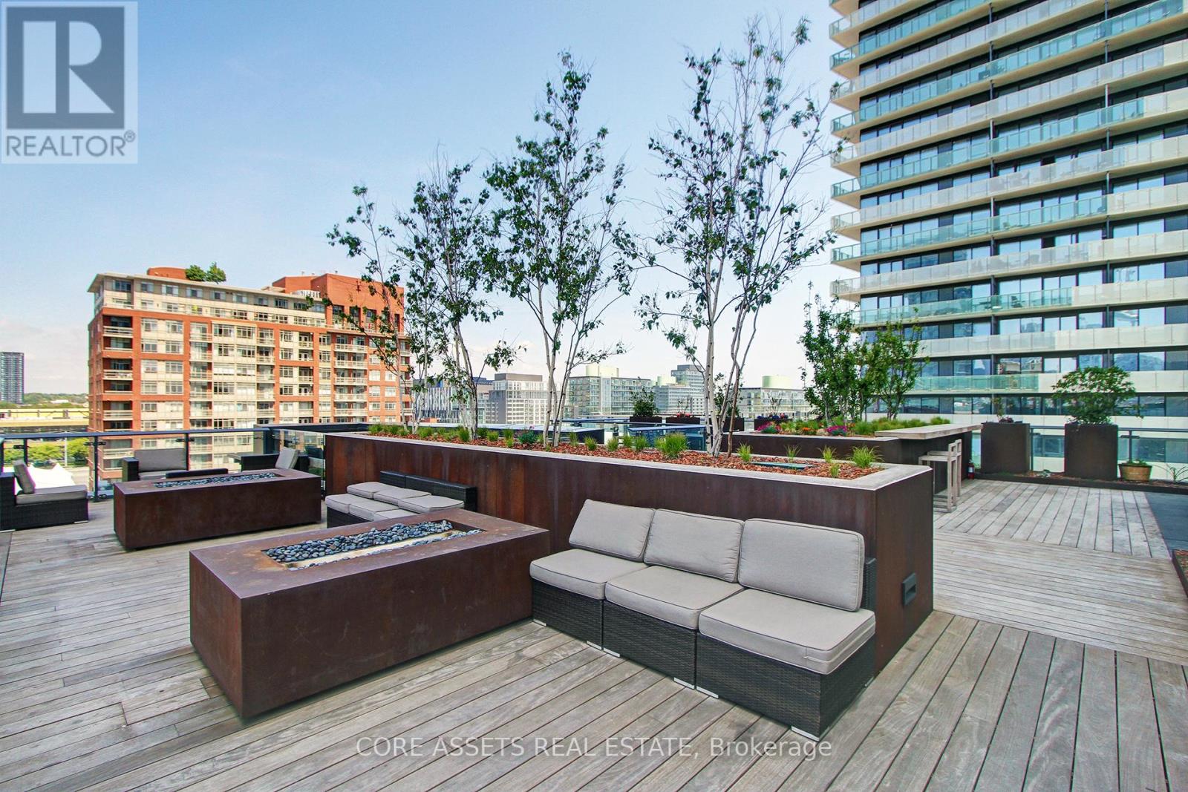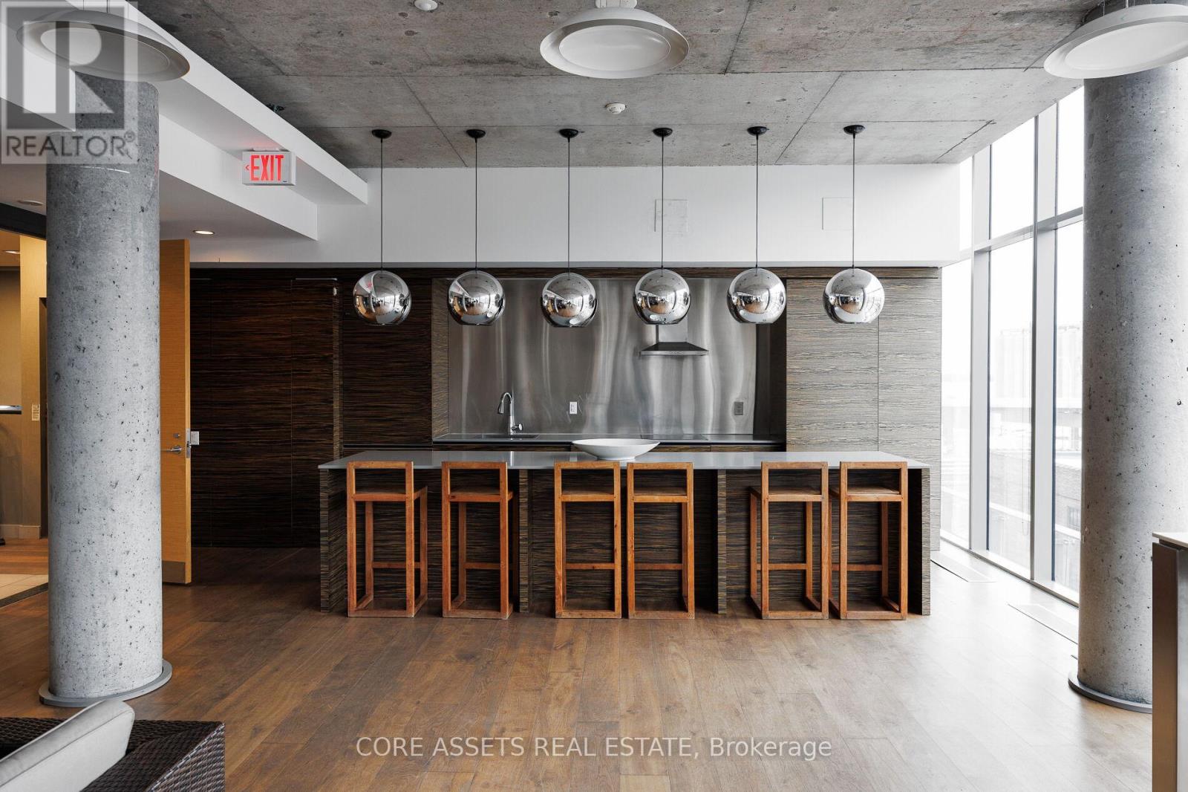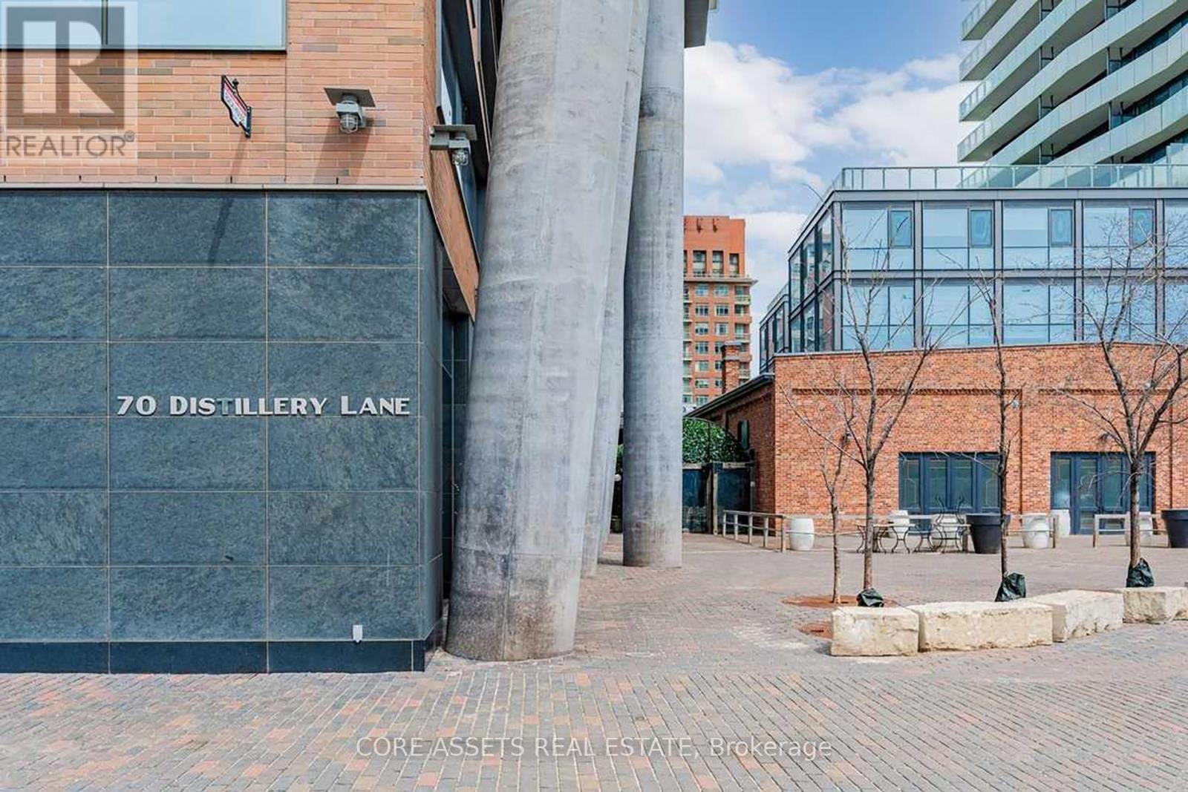2708 - 70 Distillery Lane Toronto, Ontario M5A 0E3
$649,000Maintenance, Common Area Maintenance, Heat, Insurance, Parking, Water
$615.62 Monthly
Maintenance, Common Area Maintenance, Heat, Insurance, Parking, Water
$615.62 MonthlySparkling city skyline views illuminate this 1 bedroom, 1 bathroom suite on the 27th floor, just off TTC's Cherry street car loop. This unit comes complete with underground parking, a storage locker, and stacked ensuite laundry. With floor-to-ceiling windows and a sunny, west-facing balcony, winter feels bright and comfortable from this perspective. Light finishes & an efficient layout allow for living, dining & relaxing from all angles, among the charming echoes and cobblestone paths of Toronto's Historic Distillery District. Enjoy a friendly community of neighbours and a sunny outdoor pool with views of downtown on the horizon - your urban oasis in the heart of the city. Offers accepted anytime. **** EXTRAS **** Walk less than 5 minutes to Distillery Street Car Loop on Cherry Street. Foodies will enjoy the less than 20 minute walk to St Lawrence Market. The Historic Distillery District is home to cozy cafes, restaurants, and boutique shops. (id:24801)
Property Details
| MLS® Number | C11941430 |
| Property Type | Single Family |
| Community Name | Waterfront Communities C8 |
| Amenities Near By | Park, Public Transit, Schools |
| Community Features | Pet Restrictions, Community Centre |
| Features | Balcony, Carpet Free |
| Parking Space Total | 1 |
| View Type | View, City View, View Of Water, Lake View |
Building
| Bathroom Total | 1 |
| Bedrooms Above Ground | 1 |
| Bedrooms Total | 1 |
| Amenities | Security/concierge, Exercise Centre, Party Room, Storage - Locker |
| Appliances | Oven - Built-in, Range, Blinds, Dishwasher, Dryer, Microwave, Oven, Refrigerator, Stove, Washer |
| Cooling Type | Central Air Conditioning |
| Exterior Finish | Brick |
| Size Interior | 500 - 599 Ft2 |
| Type | Apartment |
Parking
| Underground | |
| Garage |
Land
| Acreage | No |
| Land Amenities | Park, Public Transit, Schools |
Rooms
| Level | Type | Length | Width | Dimensions |
|---|---|---|---|---|
| Main Level | Kitchen | 3.78 m | 2.01 m | 3.78 m x 2.01 m |
| Main Level | Dining Room | 5.49 m | 3.35 m | 5.49 m x 3.35 m |
| Main Level | Living Room | 5.49 m | 3.35 m | 5.49 m x 3.35 m |
| Main Level | Bedroom | 2.79 m | 2.74 m | 2.79 m x 2.74 m |
Contact Us
Contact us for more information
Miranda Caldwell
Salesperson
www.meetmiranda.com/
www.facebook.com/meetmiranda
www.linkedin.com/in/mirandacaldwell
142 King Street East
Toronto, Ontario M5C 1G7
(416) 398-5035
(416) 628-8145
www.coreassets.ca







































