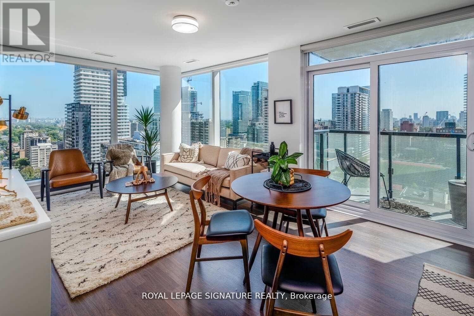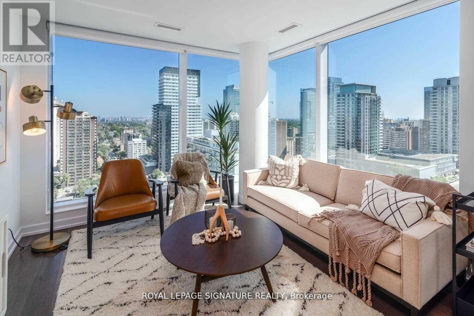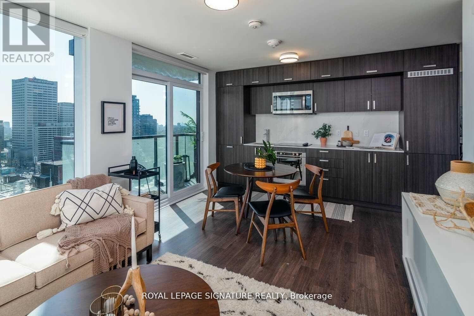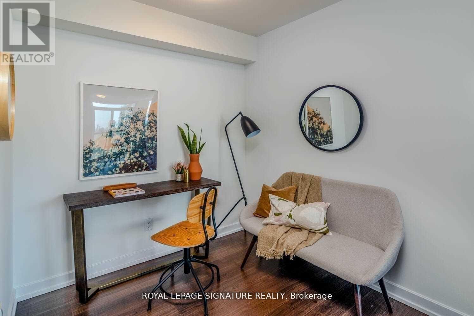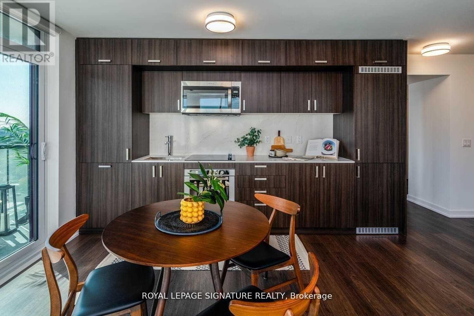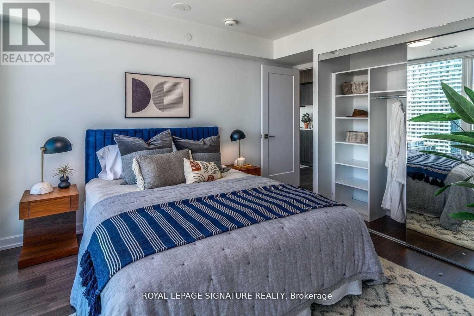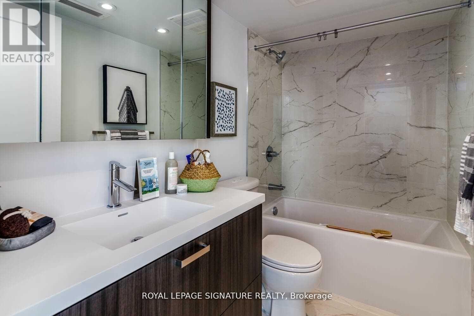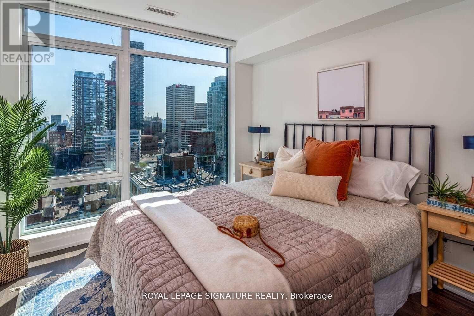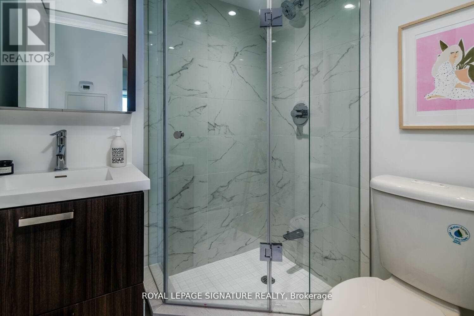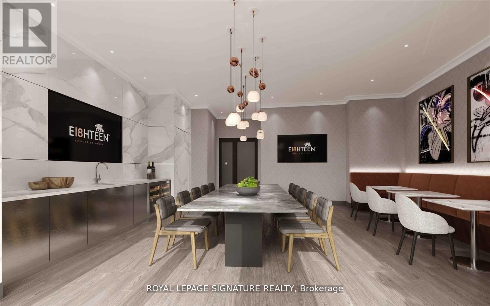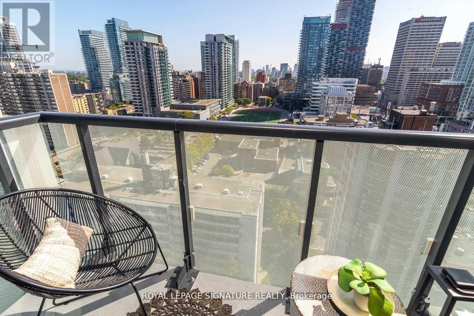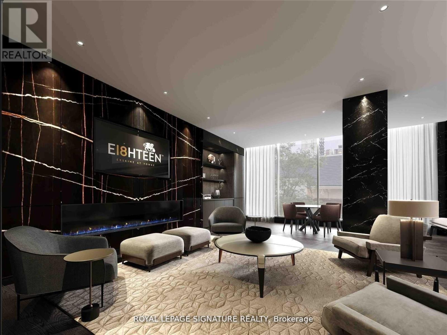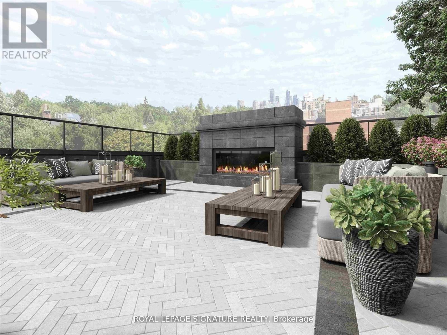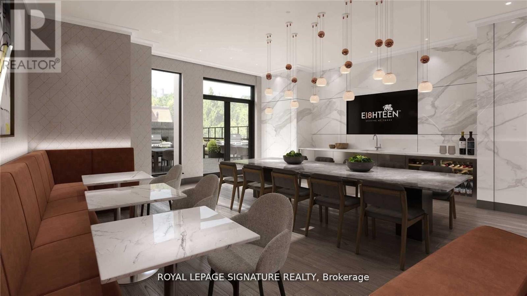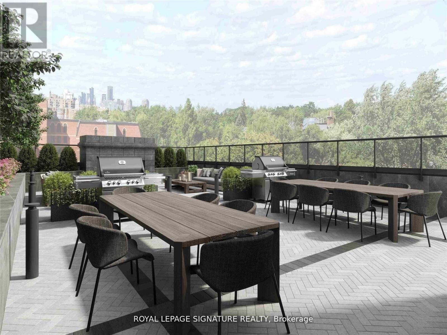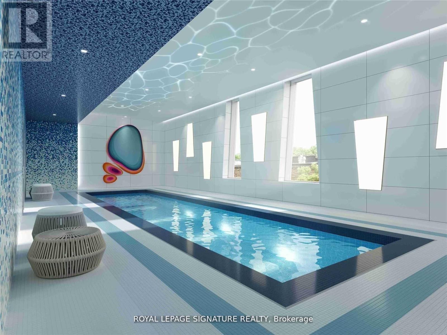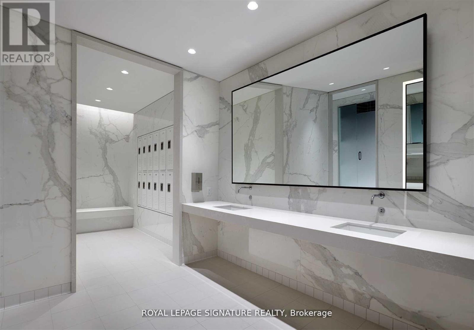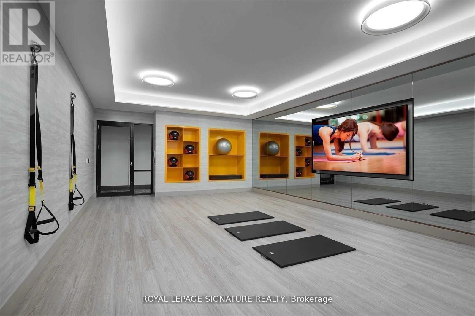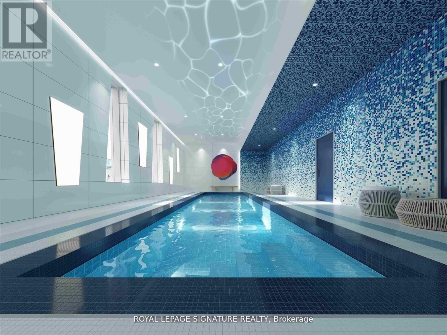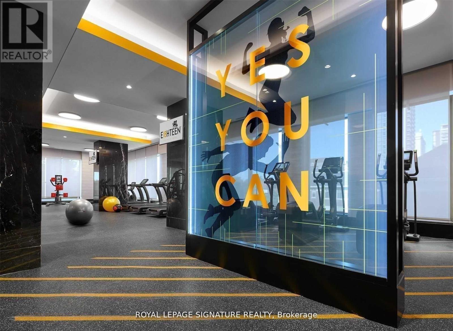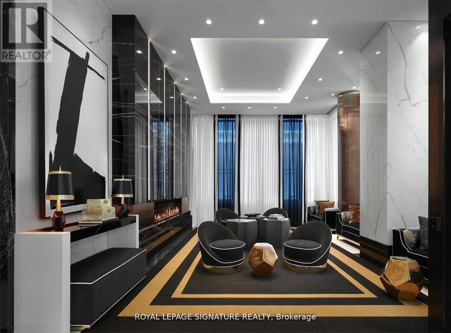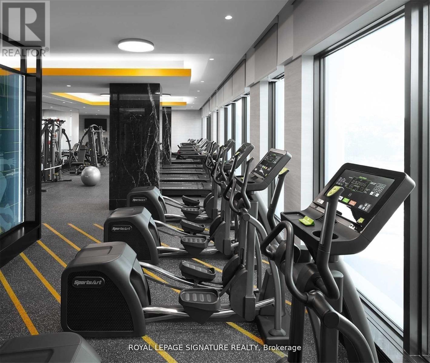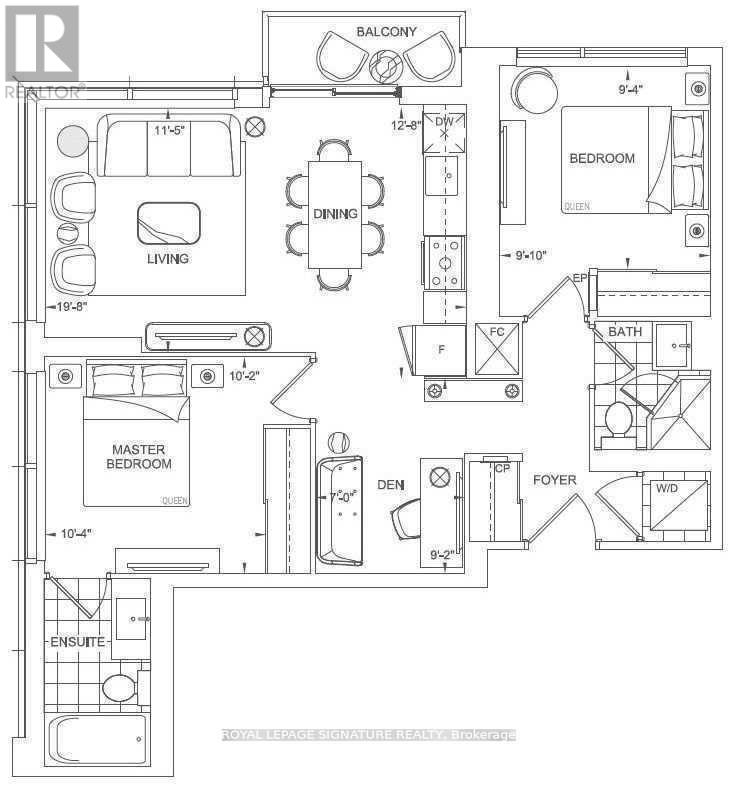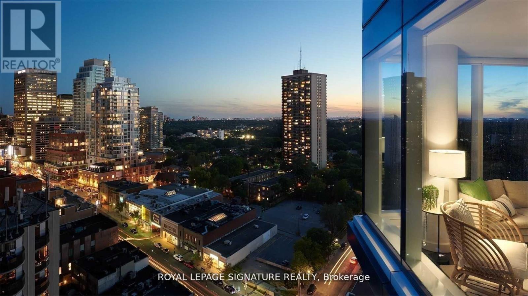2708 - 18 Erskine Avenue Toronto, Ontario M4P 0C9
$3,595 Monthly
Impressive and highly sought after 2 bedroom, 2 bathroom plus den corner suite offering 847 sqft of stylish, open concept living! Floor to ceiling windows fill the space with natural light.Thoughtfully designed with upscale finishes, including designer cabinetry, quartz countertops,and wide plank flooring. The modern kitchen showcases a quartz countertop with undermount rectangular sink, quartz backsplash, stainless steel ENERGY Star appliances. The primary bedroom includes a large double closet with built-in organizers and a spa-inspired 4pc ensuite with a chrome rain showerhead, designer vanity and porcelain floor tiles. The second bedroom features a large picture window, double mirror closet with built-in organizers and has a 3 piece bathroom right outside the bedroom. Enjoy top-tier amenities including a fitness center/yoga/TRX, FREE fitness and VR classes! Indoor pool with steam rooms, co-work studio with FREE WIFI & Netflix. Zen garden, Kids Zone, chef's kitchen with dining lounge and bar with BBQ terrace - Fabulous for entertaining! This building is PET Friendly and features a pet spa, pet wash, pet treadmill, outdoor snow-free pet run! Experience condo-style luxuries with white glove service, social community events, countless amenities and VIP perks - all at no additional cost! EV Charging stations, onsite car wash, bike storage and bike wash! Steps to Eglinton Station, restaurants and shopping - everything right at your fingertips! Location,location! (id:24801)
Property Details
| MLS® Number | C12555500 |
| Property Type | Single Family |
| Community Name | Mount Pleasant West |
| Amenities Near By | Park, Public Transit, Schools, Place Of Worship |
| Community Features | Pets Allowed With Restrictions |
| Features | Balcony, Carpet Free |
| Parking Space Total | 1 |
| Pool Type | Indoor Pool |
| Structure | Patio(s) |
Building
| Bathroom Total | 2 |
| Bedrooms Above Ground | 2 |
| Bedrooms Below Ground | 1 |
| Bedrooms Total | 3 |
| Amenities | Security/concierge, Exercise Centre, Party Room |
| Appliances | Blinds, Cooktop, Dishwasher, Dryer, Microwave, Oven, Washer, Refrigerator |
| Basement Type | None |
| Cooling Type | Central Air Conditioning |
| Exterior Finish | Brick |
| Flooring Type | Laminate |
| Heating Fuel | Natural Gas |
| Heating Type | Forced Air |
| Size Interior | 800 - 899 Ft2 |
| Type | Apartment |
Parking
| Underground | |
| Garage |
Land
| Acreage | No |
| Land Amenities | Park, Public Transit, Schools, Place Of Worship |
| Landscape Features | Landscaped |
Rooms
| Level | Type | Length | Width | Dimensions |
|---|---|---|---|---|
| Flat | Living Room | 5.99 m | 3.48 m | 5.99 m x 3.48 m |
| Flat | Dining Room | 5.99 m | 3.86 m | 5.99 m x 3.86 m |
| Flat | Kitchen | 5.99 m | 3.86 m | 5.99 m x 3.86 m |
| Flat | Primary Bedroom | 3.15 m | 3.1 m | 3.15 m x 3.1 m |
| Flat | Bedroom 2 | 3 m | 2.84 m | 3 m x 2.84 m |
| Flat | Den | 2.79 m | 2.13 m | 2.79 m x 2.13 m |
Contact Us
Contact us for more information
Christina Marie Paisley
Salesperson
www.christinapaisley.com/
www.facebook.com/ChristinaPaisleyRealEstate/
8 Sampson Mews Suite 201 The Shops At Don Mills
Toronto, Ontario M3C 0H5
(416) 443-0300
(416) 443-8619


