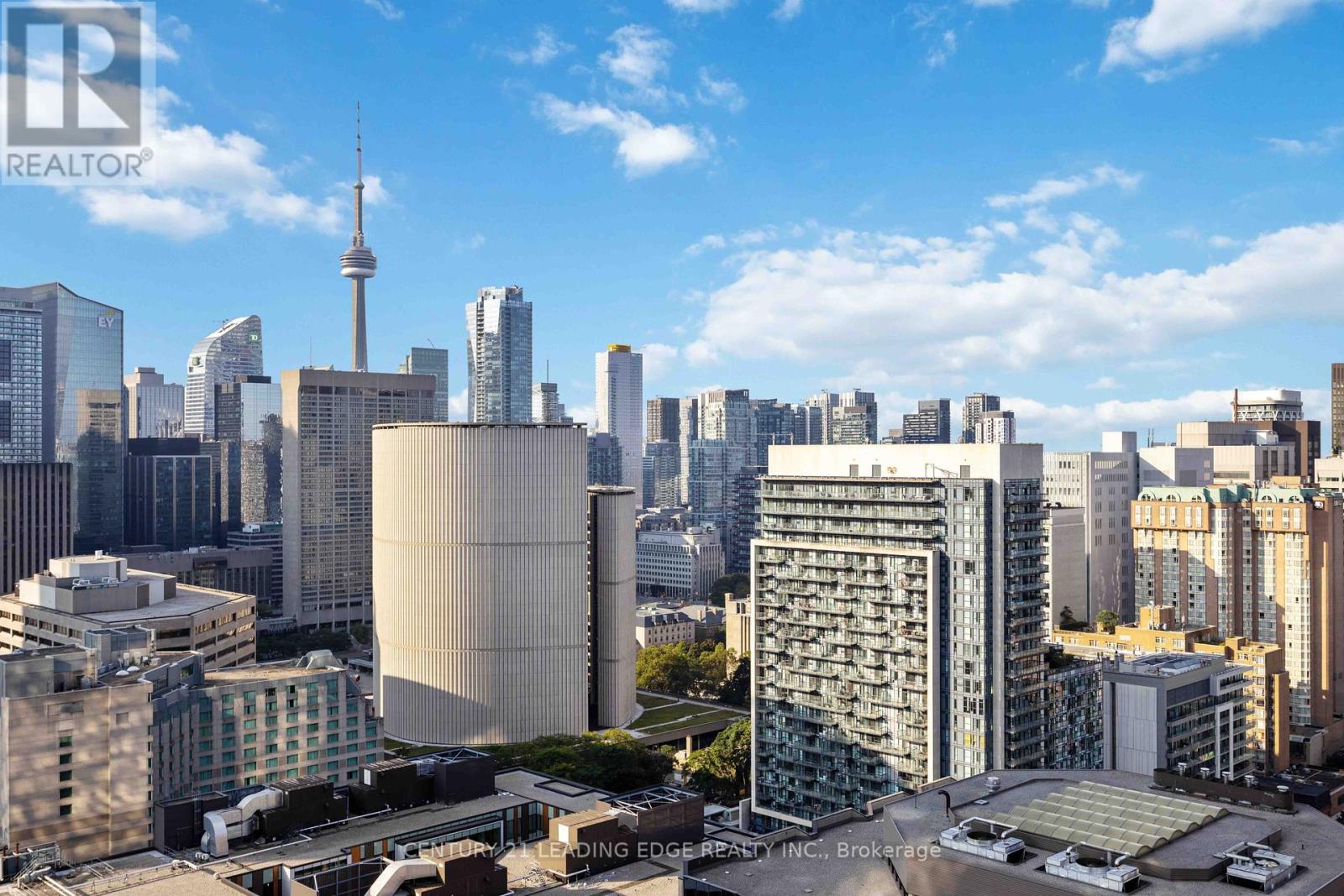2705 - 20 Edward Street Toronto, Ontario M5G 0C5
$595,000Maintenance, Common Area Maintenance, Insurance
$345.71 Monthly
Maintenance, Common Area Maintenance, Insurance
$345.71 MonthlyWelcome to Suite 2705 at the Iconic Panda Condos! Perched on a premium top floor, this fantastic 1 Bedroom + Study suite offers clear unobstructed south-facing views of the Toronto skyline and CN Tower - a true urban oasis in the heart of downtown. The well-designed open-concept layout maximizes space, featuring floor-to-ceiling windows to welcome plenty of natural sunlight while enjoying the south-facing views from every principal room. The sleek modern kitchen features integrated stainless steel appliances and plenty of cupboard space for your kitchen storage needs. The versatile study area is ideal for a home office or additional living space. Residents also enjoy a full range of exclusive amenities including a state-of-the-art fitness center, a cozy rooftop terrace with BBQs, a theatre room for entertainment, a half basketball court, stylish lounge and study areas, 24-hour concierge and much more! Plus, at this prime downtown location, you're within an ultra-convenient 3-minute walk to the iconic Yonge-Dundas Square, the Eaton Centre shopping mall, various dining options, and entertainment. For post-secondary students, you're only a 3-minute walk to the Toronto Metropolitan University or a 15-minute walk to the University of Toronto. The UHN Hospital Network, Financial District and Underground PATH system are also just a short walk away. This is downtown living at its finest! **** EXTRAS **** Includes one small storage locker! And free high-speed internet is also included! Great opportunity for investors: Triple-A tenant is flexible with a 30-day vacancy or willing to stay on at $2,450 per month (that's $29,400 annual rent!) (id:24801)
Property Details
| MLS® Number | C11899777 |
| Property Type | Single Family |
| Community Name | Bay Street Corridor |
| CommunityFeatures | Pet Restrictions |
| Features | Balcony, In Suite Laundry |
| ViewType | Lake View |
Building
| BathroomTotal | 1 |
| BedroomsAboveGround | 1 |
| BedroomsTotal | 1 |
| Amenities | Security/concierge, Exercise Centre, Party Room, Storage - Locker |
| Appliances | Dishwasher, Dryer, Microwave, Refrigerator, Stove, Washer, Window Coverings |
| CoolingType | Central Air Conditioning |
| ExteriorFinish | Concrete |
| FlooringType | Laminate |
| HeatingFuel | Natural Gas |
| HeatingType | Forced Air |
| SizeInterior | 499.9955 - 598.9955 Sqft |
| Type | Apartment |
Parking
| Underground |
Land
| Acreage | No |
Rooms
| Level | Type | Length | Width | Dimensions |
|---|---|---|---|---|
| Flat | Kitchen | 3.69 m | 3.322 m | 3.69 m x 3.322 m |
| Flat | Living Room | 2.865 m | 4.023 m | 2.865 m x 4.023 m |
| Flat | Dining Room | 2.865 m | 4.023 m | 2.865 m x 4.023 m |
| Flat | Primary Bedroom | 2.63 m | 3.54 m | 2.63 m x 3.54 m |
| Flat | Study | 2.865 m | 4.023 m | 2.865 m x 4.023 m |
| Flat | Bathroom | Measurements not available |
Interested?
Contact us for more information
Karen Law
Broker
18 Wynford Drive #214
Toronto, Ontario M3C 3S2






































