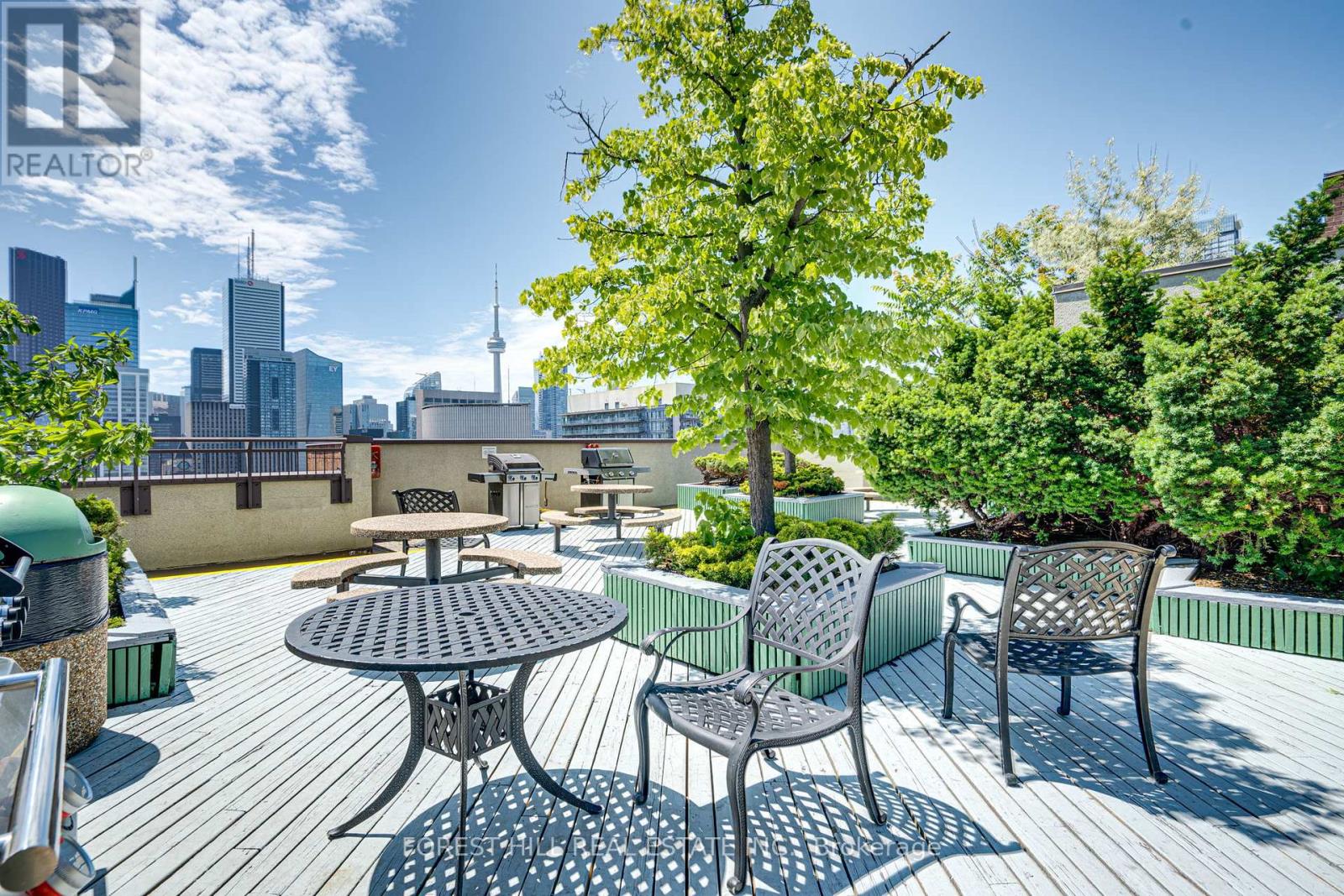2703 - 633 Bay Street Toronto, Ontario M5G 2G4
$625,000Maintenance, Heat, Electricity, Water, Common Area Maintenance, Insurance
$833.32 Monthly
Maintenance, Heat, Electricity, Water, Common Area Maintenance, Insurance
$833.32 MonthlyPenthouse with Tandem parking! Discover luxury living in this rarely offered penthouse suite at Horizon On Bay, located in the vibrant heart of downtown Toronto. This suite offers a spacious layout with a 1-bedroom + den, perfect for anyone seeking a premium downtown lifestyle. The primary bedroom offers a large walk in close t with large windows providing breath taking views of the city. This suite comes with a tandem parking spot which can accommodate two vehicles. Walking distance to U of T, Dundas Square, Eaton Center, Queens Park, public transit, shops and restaurants. Building amenities include, 24 hour concierge for security and convenience, indoor pool and hot tub, squash, basketball and racquet court, rooftop terrace with BBQ, and fitness center. Don't miss your chance to own this penthouse suite in one of Toronto's most sought after locations. **EXTRAS** No smoking, single family residential, pet restrictions. Yr 2024 property tax for parking B092 $193.13 and monthly maintenance fees for parking $61.24 (id:24801)
Property Details
| MLS® Number | C11923179 |
| Property Type | Single Family |
| Neigbourhood | South Core |
| Community Name | Bay Street Corridor |
| Amenities Near By | Hospital, Place Of Worship, Public Transit, Schools |
| Community Features | Pet Restrictions, School Bus |
| Features | In Suite Laundry |
| Parking Space Total | 1 |
| Structure | Squash & Raquet Court |
| View Type | City View |
Building
| Bathroom Total | 1 |
| Bedrooms Above Ground | 1 |
| Bedrooms Total | 1 |
| Amenities | Security/concierge, Exercise Centre, Party Room |
| Cooling Type | Central Air Conditioning |
| Exterior Finish | Brick |
| Foundation Type | Unknown |
| Heating Fuel | Natural Gas |
| Heating Type | Forced Air |
| Size Interior | 800 - 899 Ft2 |
| Type | Apartment |
Parking
| Underground |
Land
| Acreage | No |
| Land Amenities | Hospital, Place Of Worship, Public Transit, Schools |
Rooms
| Level | Type | Length | Width | Dimensions |
|---|---|---|---|---|
| Main Level | Primary Bedroom | 3.04 m | 4.87 m | 3.04 m x 4.87 m |
| Main Level | Den | 2.43 m | 3.96 m | 2.43 m x 3.96 m |
| Main Level | Eating Area | 4.57 m | 2.13 m | 4.57 m x 2.13 m |
| Main Level | Kitchen | 4.57 m | 2.13 m | 4.57 m x 2.13 m |
| Main Level | Bathroom | Measurements not available | ||
| Main Level | Living Room | 5.18 m | 5.18 m | 5.18 m x 5.18 m |
Contact Us
Contact us for more information
Dana Patricia Montgomery
Salesperson
www.homeswithdana.ca
15243 Yonge St
Aurora, Ontario L4G 1L8
(365) 500-8800

















