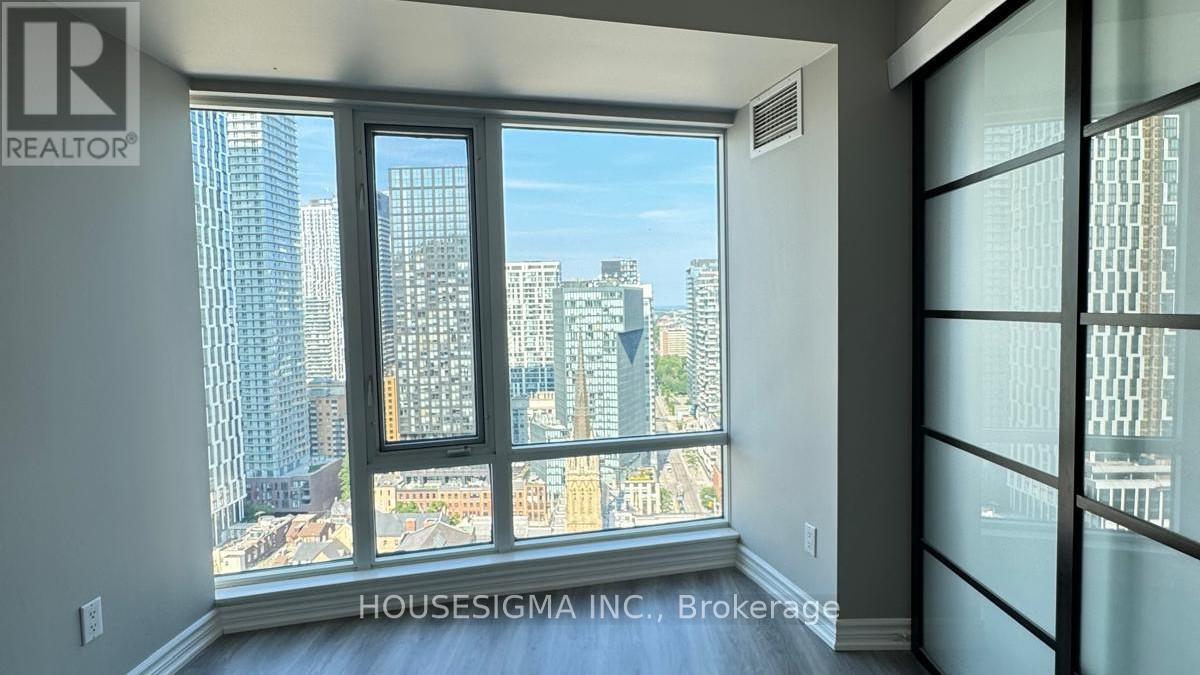2703 - 210 Victoria Street Toronto, Ontario M5B 2R3
$2,800 Monthly
Unmatched Downtown Convenience & Stunning Views! Sun-filled & Spacious Luxurious Hotel-Style 1 + 1 Bedroom 2 Bathroom Suite At The Prestigious Pantages Tower In The Heart Of Downtown Toronto! Boasting 760 SQFT. Breathtaking South-East Lake & City Views Through Expansive Floor-To-Ceiling Windows, Flooding The Space With Natural Light. Open-Concept Living & Dining Area Offers A Seamless Flow For Modern Living & Entertaining. *** One Of A Kind *** Elegantly Renovated, Freshly Painted & Newly Upgraded In 2024. Enjoy Premium Amenities Including 24-Hour Concierge, Room Service, & Patio Bar. Prime Downtown Location Steps To Eaton Centre, The Underground PATH, Toronto Metropolitan University (Ryerson), Dundas Square, Subway, Financial District, & Hospitals. ALL UTILITIES INCLUDED: Heating, Hydro, Water, CAC, & Building Insurance. A Rare Opportunity To Live In One Of Torontos Most Coveted Urban Retreats! **** EXTRAS **** All Utilities Included (Heating, Hydro, Water). Stove, Fridge, Dishwasher, Washer & Dryer, All Existing Window Coverings & ELFs. Tenant Insurance Required, Key Deposit Of $200 Per Set, Parking Available For $200/month. (id:24801)
Property Details
| MLS® Number | C11953275 |
| Property Type | Single Family |
| Community Name | Church-Yonge Corridor |
| Amenities Near By | Hospital, Public Transit, Place Of Worship, Schools |
| Community Features | Pet Restrictions, Community Centre |
| Features | Carpet Free |
| View Type | View |
Building
| Bathroom Total | 2 |
| Bedrooms Above Ground | 1 |
| Bedrooms Below Ground | 1 |
| Bedrooms Total | 2 |
| Amenities | Exercise Centre, Security/concierge, Party Room, Storage - Locker |
| Cooling Type | Central Air Conditioning |
| Exterior Finish | Concrete |
| Fire Protection | Smoke Detectors |
| Flooring Type | Carpeted |
| Heating Fuel | Natural Gas |
| Heating Type | Forced Air |
| Size Interior | 700 - 799 Ft2 |
| Type | Apartment |
Parking
| Underground |
Land
| Acreage | No |
| Land Amenities | Hospital, Public Transit, Place Of Worship, Schools |
Rooms
| Level | Type | Length | Width | Dimensions |
|---|---|---|---|---|
| Flat | Living Room | 6.6 m | 2.67 m | 6.6 m x 2.67 m |
| Flat | Kitchen | 2.28 m | 2.08 m | 2.28 m x 2.08 m |
Contact Us
Contact us for more information
Alice Hsueh
Salesperson
15 Allstate Parkway #629
Markham, Ontario L3R 5B4
(647) 360-2330
housesigma.com/
Ronald Poon
Salesperson
(416) 996-1299
15 Allstate Parkway #629
Markham, Ontario L3R 5B4
(647) 360-2330
housesigma.com/


























