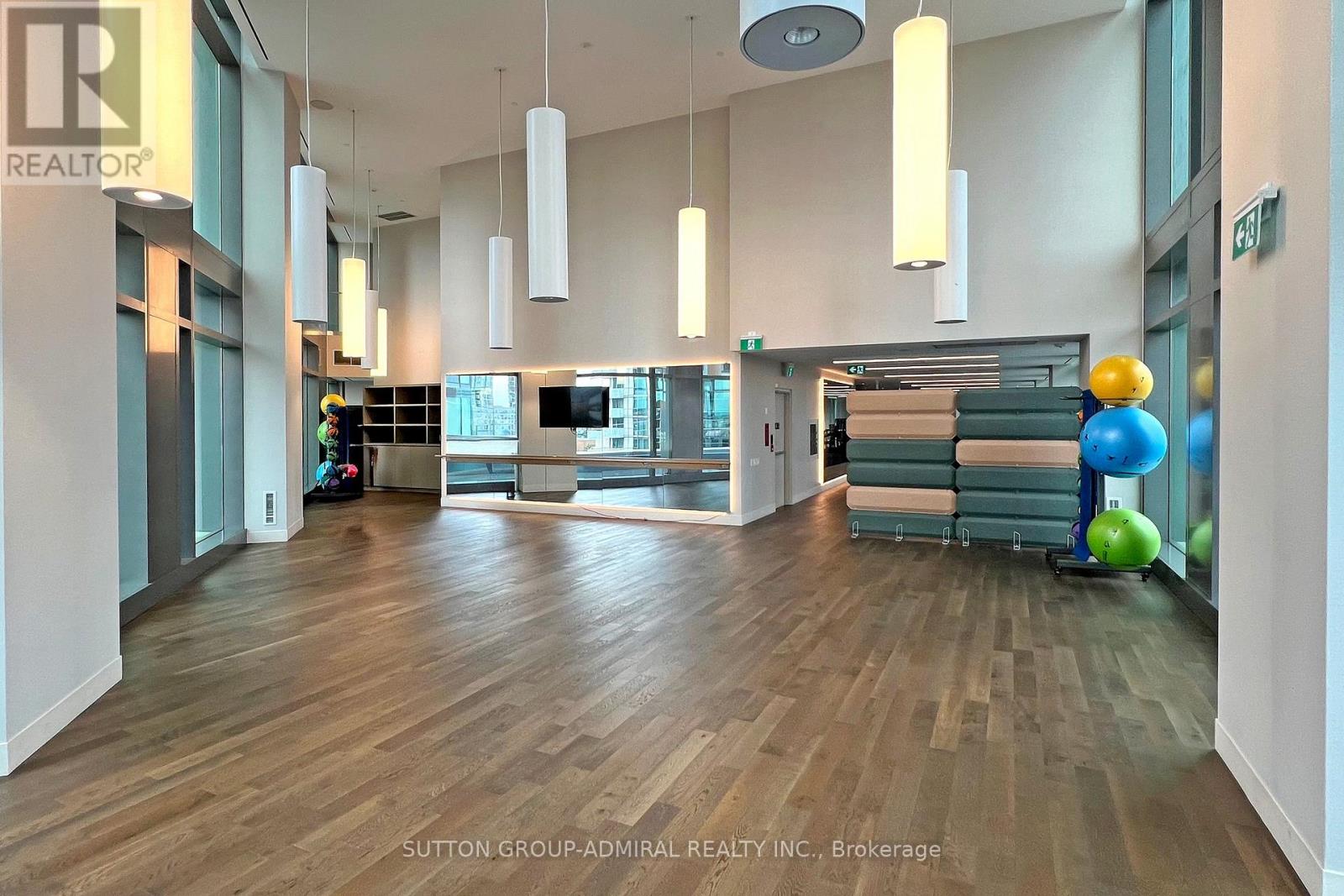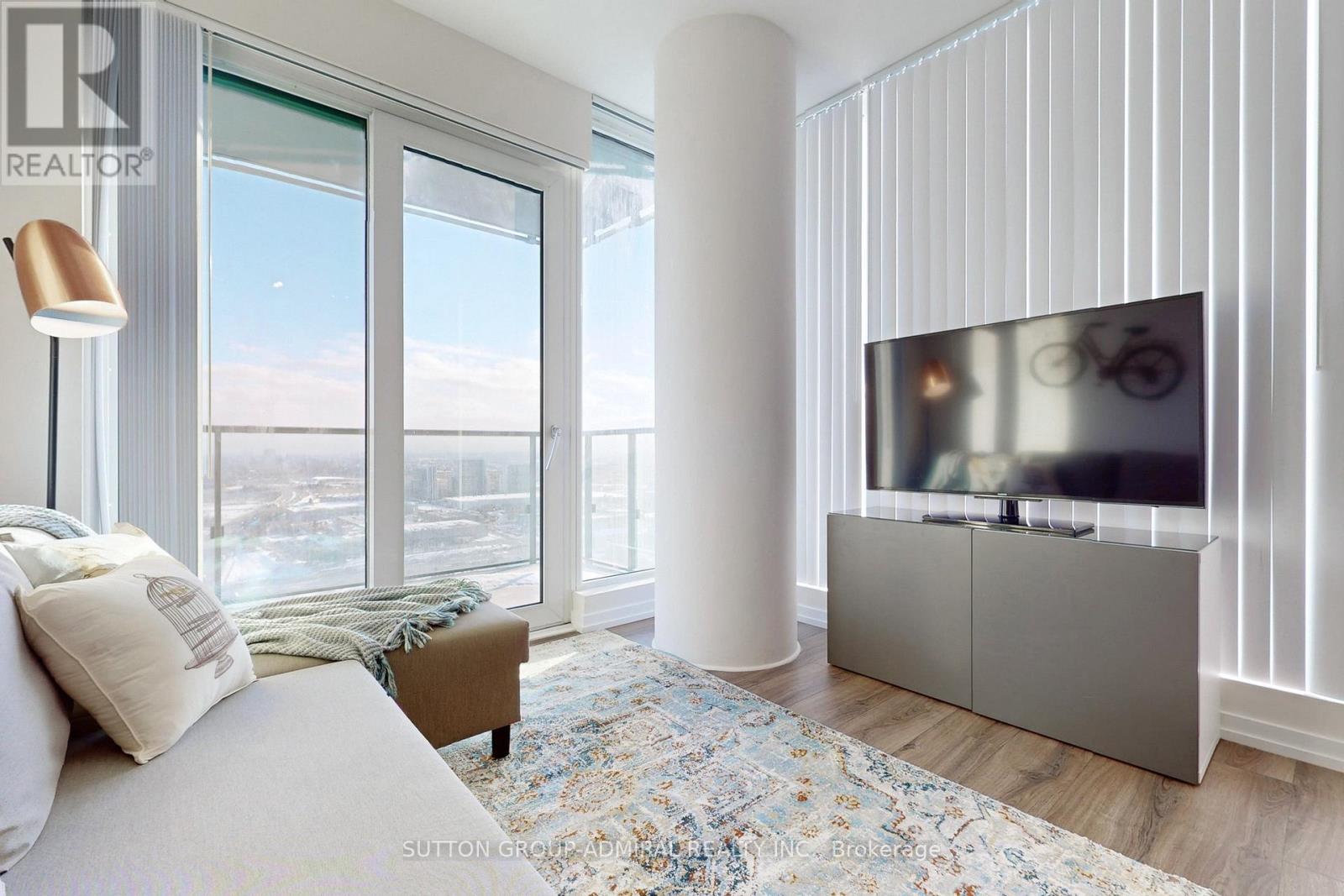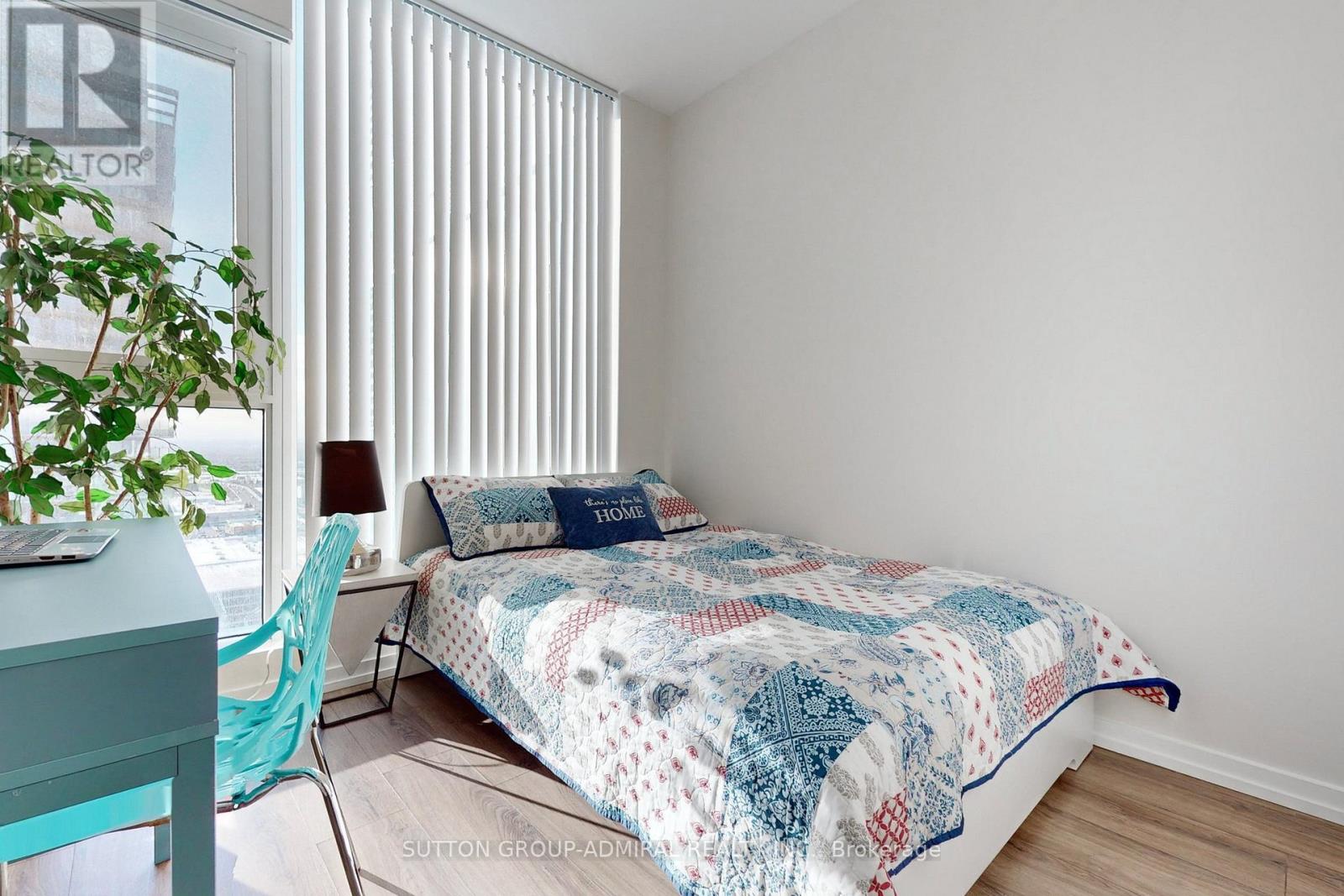2702 - 7890 Jane Street Vaughan, Ontario L4K 0K9
$678,000Maintenance, Common Area Maintenance, Insurance
$588.29 Monthly
Maintenance, Common Area Maintenance, Insurance
$588.29 MonthlyThis stunning 2-Bedroom apartment offers modern living with a stunning open-concept design. Featuring floor-to-ceiling windows that flood the space with lots of natural light. Enjoy your unobstructed view from the primary bedroom and living room, and at the same time have your privacy using vertical blinds. Located in the heart of the VMC. This unit just steps away from the subway, Walmart, restaurants and more. Residents can enjoy a wide array of on-site amenities with professional gym, a squash court and more. Very easy access to HWY 400 & 407. The building has 24-hour concierge service. The unit also comes with extra wide underground parking which perfectly located near the elevators. There is also possibility to add electrical vehicle charger. This unit is perfect for everyone who wants to experience modern living with the amenities in a beautiful and vibrant location. (id:24801)
Property Details
| MLS® Number | N11958944 |
| Property Type | Single Family |
| Community Name | Vaughan Corporate Centre |
| Community Features | Pet Restrictions |
| Features | Balcony, Carpet Free, In Suite Laundry |
| Parking Space Total | 1 |
| Structure | Squash & Raquet Court |
Building
| Bathroom Total | 2 |
| Bedrooms Above Ground | 2 |
| Bedrooms Total | 2 |
| Amenities | Security/concierge, Exercise Centre, Party Room |
| Appliances | Oven - Built-in, Blinds, Cooktop, Dishwasher, Dryer, Microwave, Oven, Refrigerator, Stove, Washer |
| Cooling Type | Central Air Conditioning |
| Exterior Finish | Concrete |
| Fire Protection | Monitored Alarm, Smoke Detectors |
| Flooring Type | Laminate |
| Foundation Type | Concrete |
| Heating Fuel | Natural Gas |
| Heating Type | Forced Air |
| Size Interior | 600 - 699 Ft2 |
| Type | Apartment |
Parking
| Underground |
Land
| Acreage | No |
| Zoning Description | Vmc |
Rooms
| Level | Type | Length | Width | Dimensions |
|---|---|---|---|---|
| Flat | Living Room | 3.048 m | 2.13 m | 3.048 m x 2.13 m |
| Flat | Dining Room | 3.96 m | 2.13 m | 3.96 m x 2.13 m |
| Flat | Kitchen | 3.96 m | 2.13 m | 3.96 m x 2.13 m |
| Flat | Primary Bedroom | 3.04 m | 2.74 m | 3.04 m x 2.74 m |
| Flat | Bedroom | 3.04 m | 2.43 m | 3.04 m x 2.43 m |
Contact Us
Contact us for more information
Natalia Slobidker
Salesperson
(415) 333-7418
www.tophomes.ca/
1206 Centre Street
Thornhill, Ontario L4J 3M9
(416) 739-7200
(416) 739-9367
www.suttongroupadmiral.com/
Elena Gladenkov
Salesperson
1206 Centre Street
Thornhill, Ontario L4J 3M9
(416) 739-7200
(416) 739-9367
www.suttongroupadmiral.com/



























