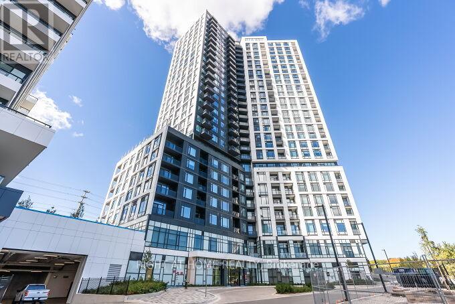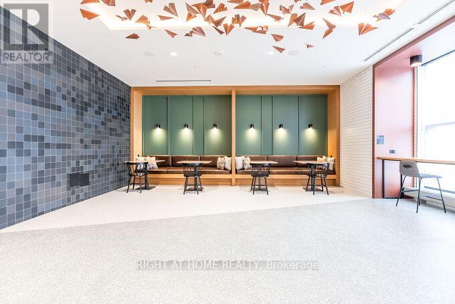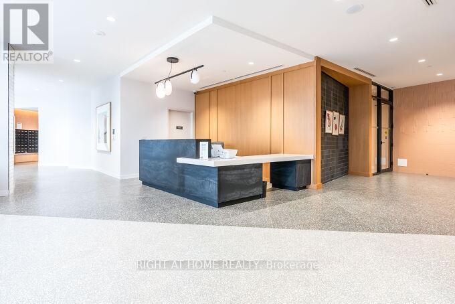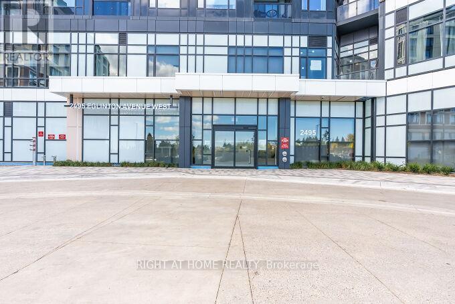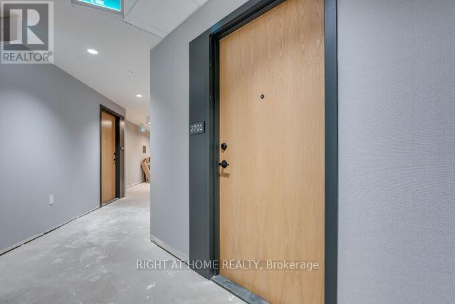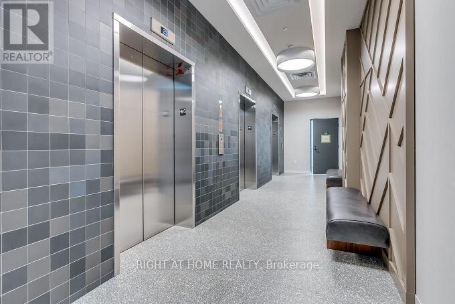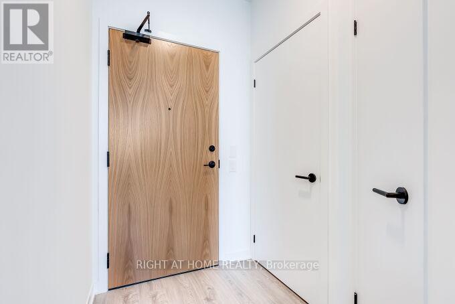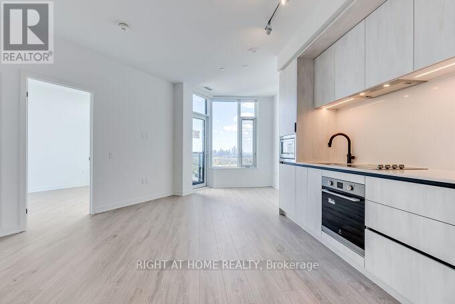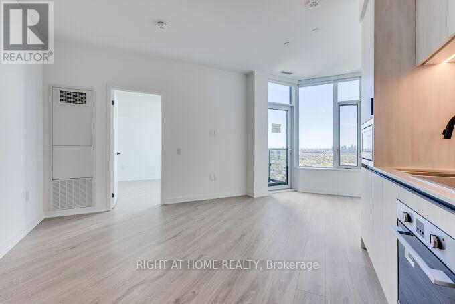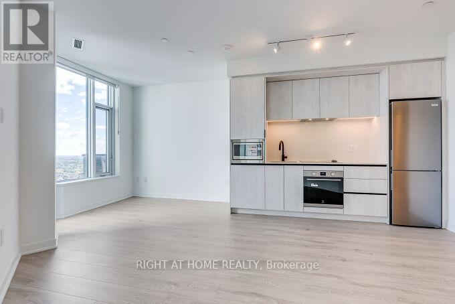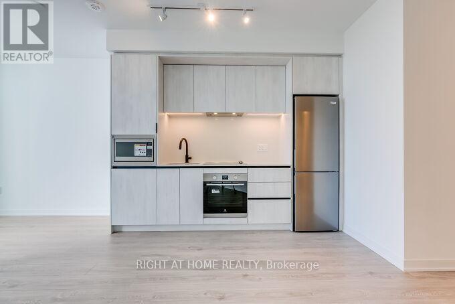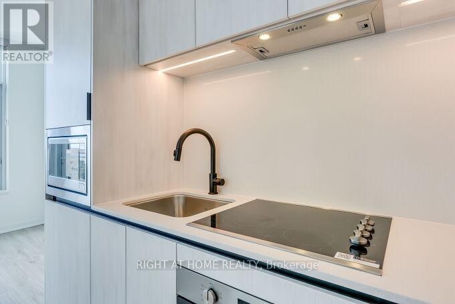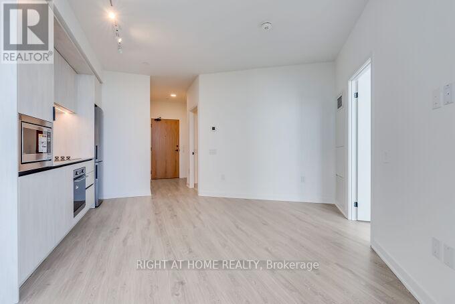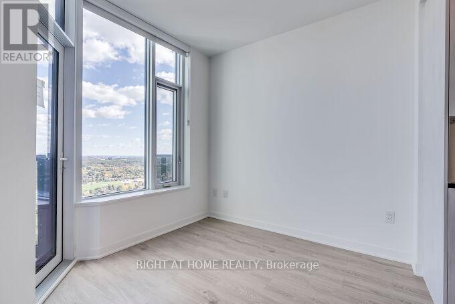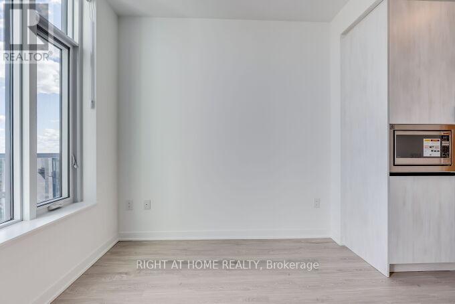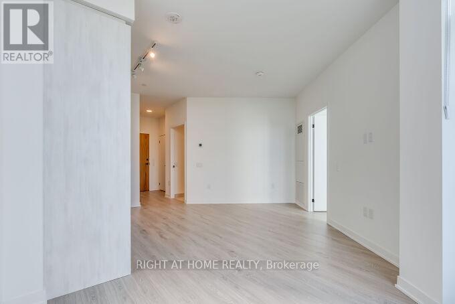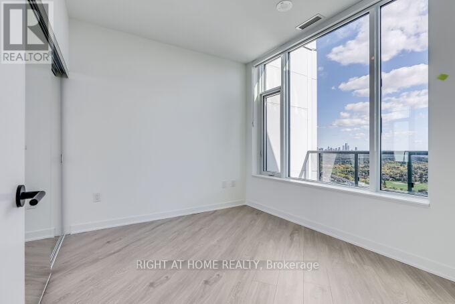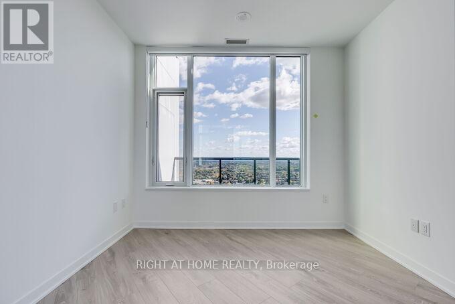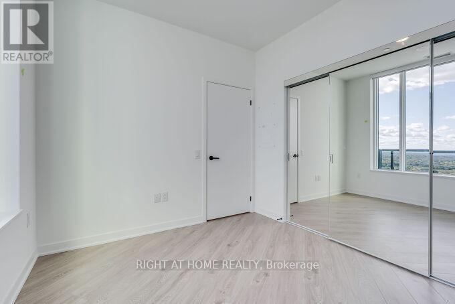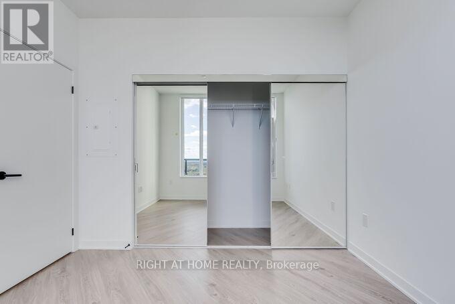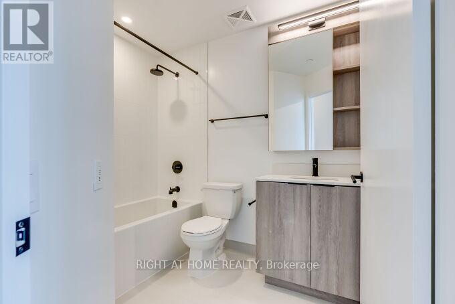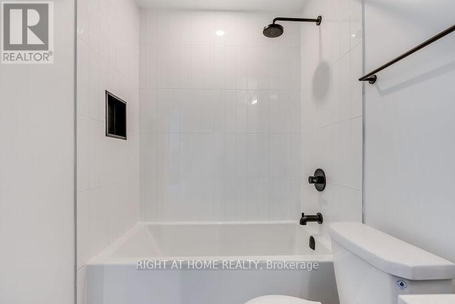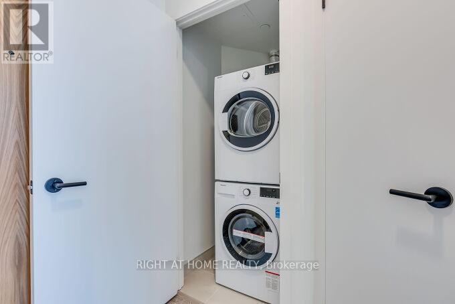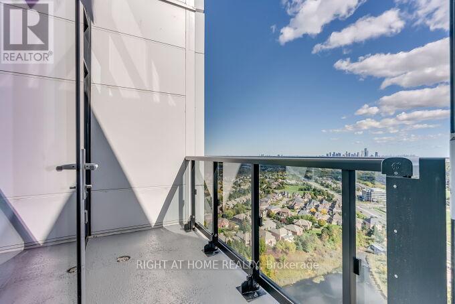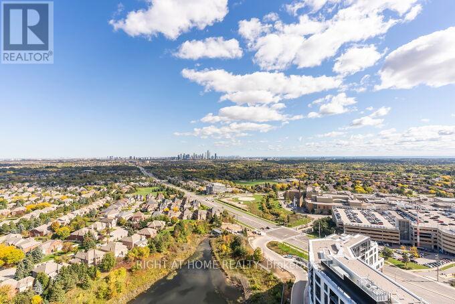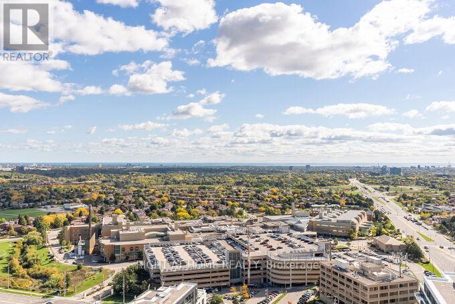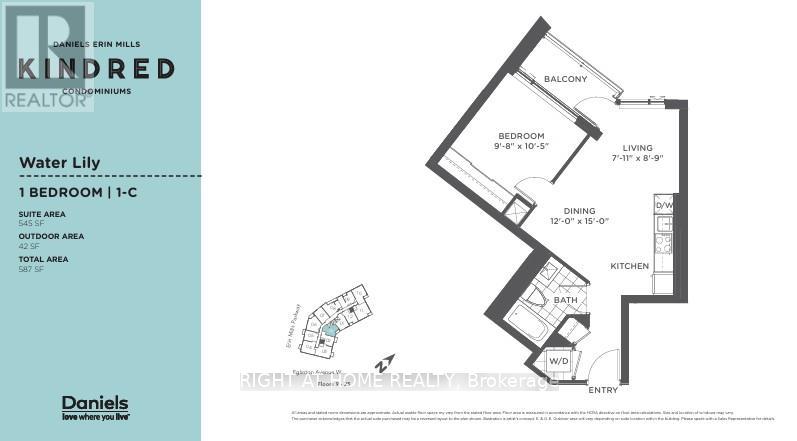2701 - 2495 Eglinton Avenue W Mississauga, Ontario L5M 2V8
$2,200 Monthly
Welcome to Kindred Condos by Daniels a brand new, never-lived-in residence in one of Mississaugas most desirable communities. This stunning 1-bedroom, 1-bathroom suite on the 27th floor offers breathtaking, unobstructed north-facing views of downtown Mississauga, the CN Tower, and Lake Ontario. Bright and airy with large windows, this suite features a modern open-concept layout, contemporary finishes, and a sleek kitchen with built-in appliances. Includes 1 underground parking space and locker for added convenience. Residents enjoy exceptional amenities including a 24/7 concierge, co-working hub, fitness and yoga studio, party lounge, and rooftop terrace with BBQs. Perfectly situated in the heart of Erin Mills, just steps to Erin Mills Town Centre, Credit Valley Hospital, top-rated schools (including John Fraser Secondary), and GO Transit, with quick access to Highways 403, 407, and QEW.Available for immediate possession experience the perfect blend of luxury, location, and lifestyle. (id:24801)
Property Details
| MLS® Number | W12458752 |
| Property Type | Single Family |
| Community Name | Central Erin Mills |
| Features | Balcony, Carpet Free |
| Parking Space Total | 1 |
Building
| Bathroom Total | 1 |
| Bedrooms Above Ground | 1 |
| Bedrooms Total | 1 |
| Age | New Building |
| Amenities | Storage - Locker |
| Appliances | Dishwasher, Dryer, Microwave, Oven, Stove, Washer, Refrigerator |
| Cooling Type | Central Air Conditioning |
| Exterior Finish | Aluminum Siding, Brick |
| Flooring Type | Laminate |
| Heating Fuel | Natural Gas |
| Heating Type | Heat Pump |
| Size Interior | 500 - 599 Ft2 |
| Type | Apartment |
Parking
| Underground | |
| Garage |
Land
| Acreage | No |
Rooms
| Level | Type | Length | Width | Dimensions |
|---|---|---|---|---|
| Flat | Bedroom | 2.9464 m | 3.2004 m | 2.9464 m x 3.2004 m |
| Flat | Living Room | 3.6576 m | 4.572 m | 3.6576 m x 4.572 m |
| Flat | Dining Room | 2.1671 m | 2.7127 m | 2.1671 m x 2.7127 m |
| Flat | Kitchen | 3.6576 m | 4.572 m | 3.6576 m x 4.572 m |
| Flat | Bathroom | Measurements not available | ||
| Flat | Laundry Room | Measurements not available |
Contact Us
Contact us for more information
Usama Amin
Salesperson
www.aminrealty.ca/
(905) 637-1700
www.rightathomerealtycom/


