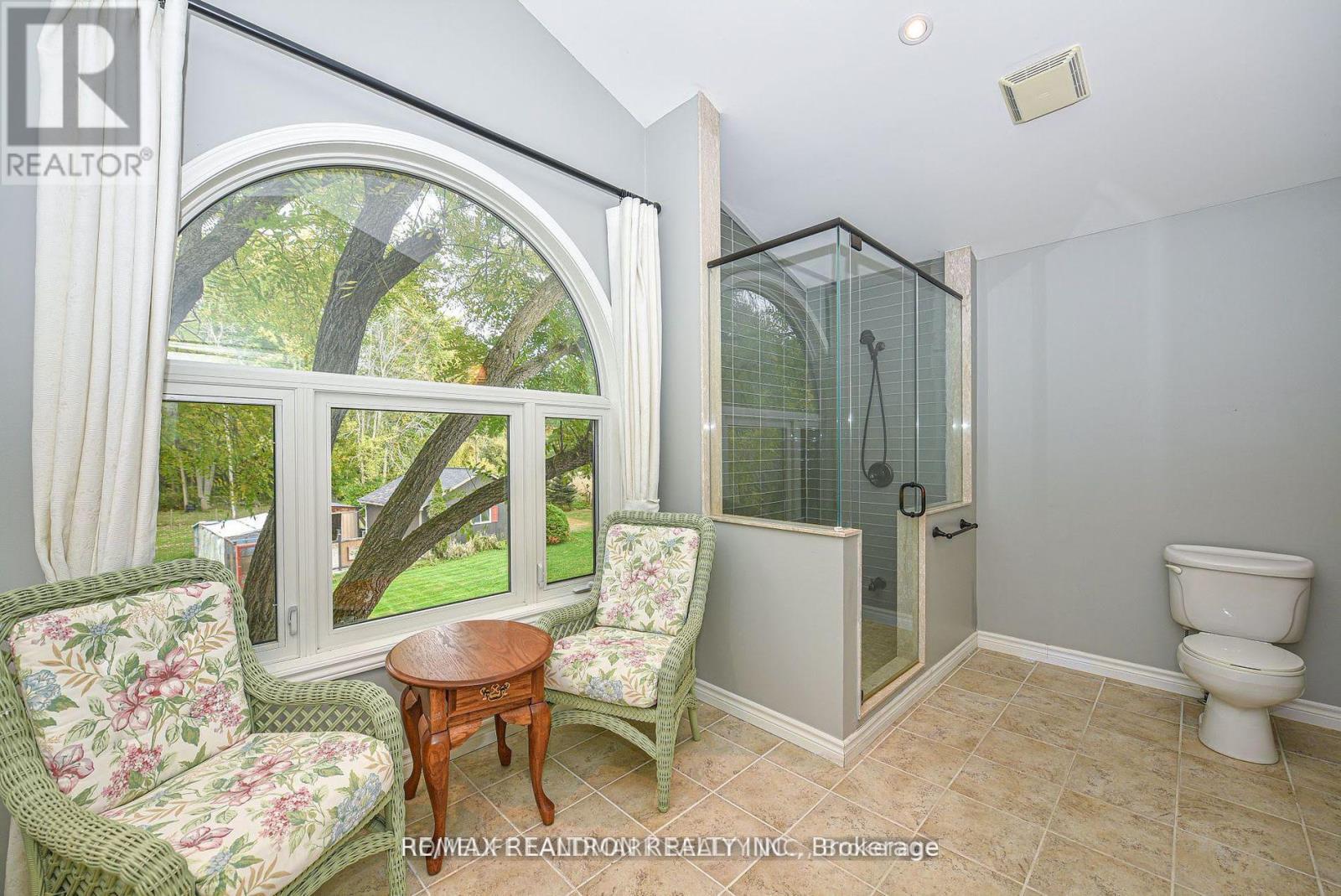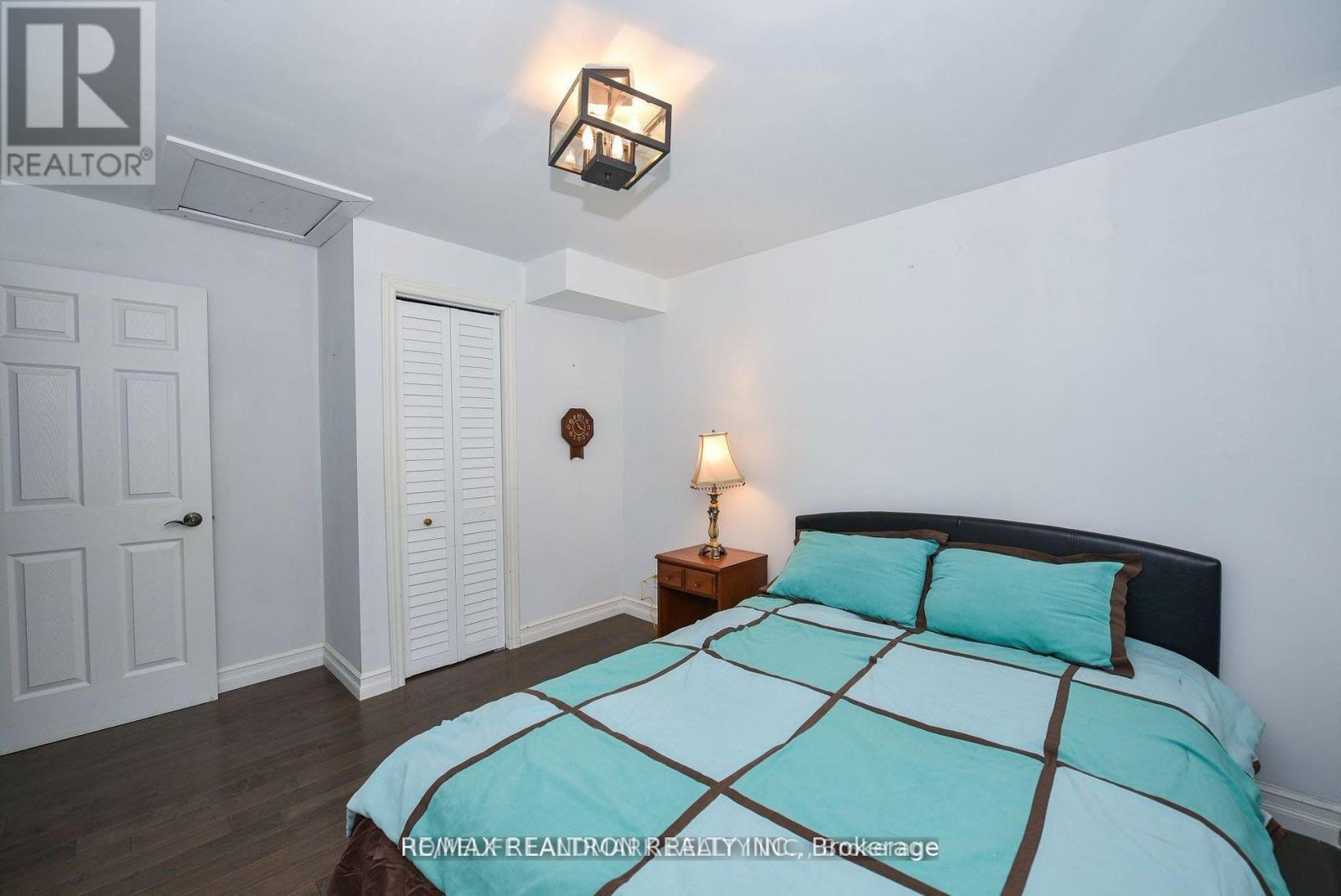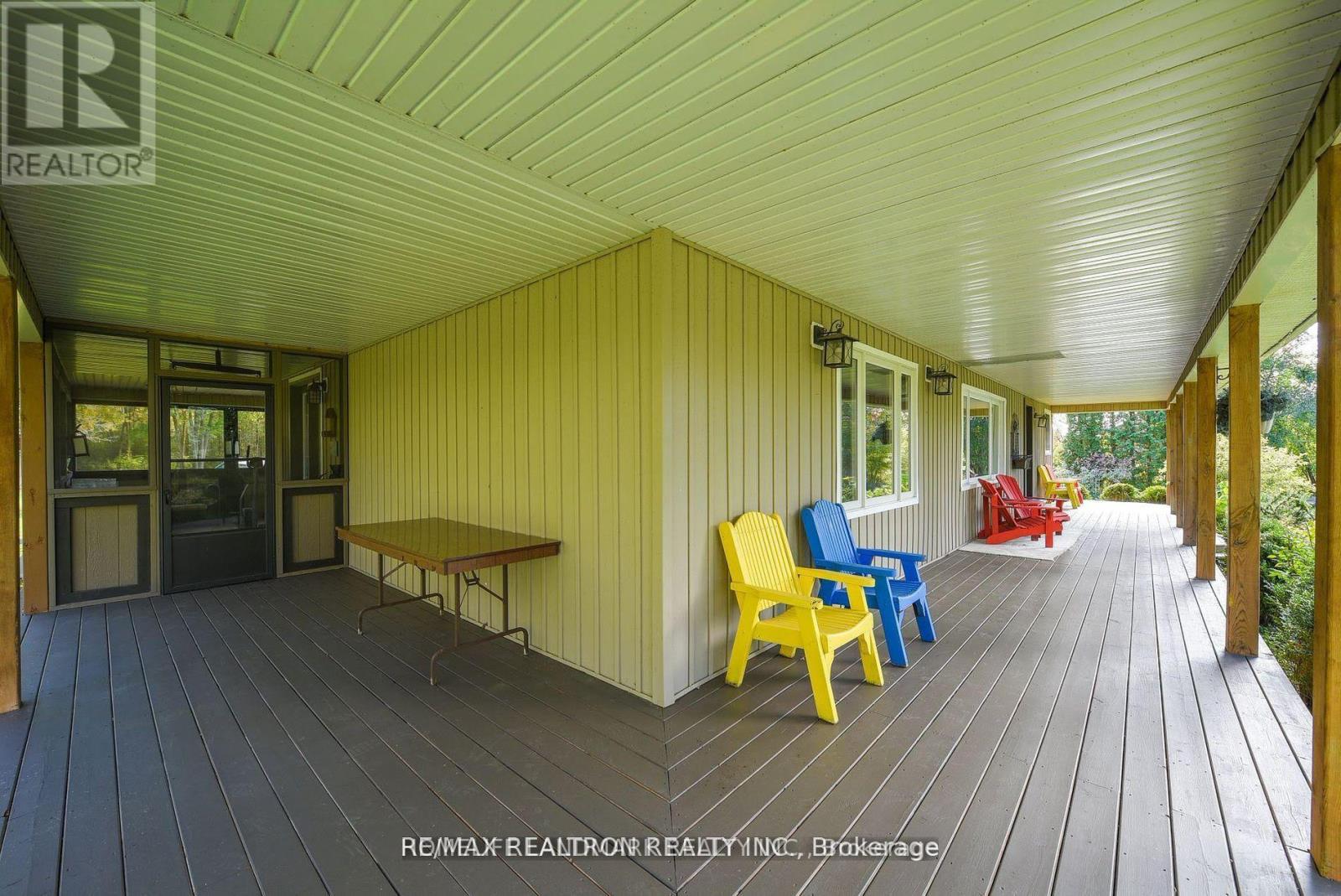27001 Civic Centre Road Georgina, Ontario L4P 3E9
$1,760,000
This magnificent home is situated on a vast 3-acre private estate, just a short stroll from Lake Simcoe. The kitchen boasts elegant quartz countertops and top-of-the-line appliances, while a charming three-season sunroom offers a cozy fireplace. The primary suite exudes luxury with its vaulted ceiling and spa-like ensuite bath. Outside, a sprawling wrap-around porch beckons for outdoor relaxation, while an insulated workshop caters to various hobbies. Enjoy unparalleled privacy, as the estate is free from neighbouring homes! Conveniently located near the beach, highway access, shopping centers, and amenities, as well as emerging residential areas. With its spacious design, prime location, and numerous investment opportunities, this property offers boundless potential for growth and development! **** EXTRAS **** Extras: Enjoy the convenience of all town services, including city snow cleaning, connected water, sewer, hydro, gas, as well as the option for well water.The private trail adds to the allure of this unique property. (id:24801)
Property Details
| MLS® Number | N11939301 |
| Property Type | Single Family |
| Community Name | Historic Lakeshore Communities |
| Features | Carpet Free |
| Parking Space Total | 17 |
Building
| Bathroom Total | 2 |
| Bedrooms Above Ground | 3 |
| Bedrooms Total | 3 |
| Appliances | Dishwasher, Dryer, Hood Fan, Refrigerator, Stove, Washer |
| Basement Type | Full |
| Construction Style Attachment | Detached |
| Cooling Type | Central Air Conditioning |
| Exterior Finish | Aluminum Siding |
| Fireplace Present | Yes |
| Flooring Type | Hardwood, Carpeted |
| Foundation Type | Block |
| Heating Fuel | Natural Gas |
| Heating Type | Forced Air |
| Stories Total | 1 |
| Type | House |
Parking
| Attached Garage |
Land
| Acreage | No |
| Sewer | Sanitary Sewer |
| Size Depth | 648 Ft |
| Size Frontage | 199 Ft ,4 In |
| Size Irregular | 199.38 X 648 Ft |
| Size Total Text | 199.38 X 648 Ft |
Rooms
| Level | Type | Length | Width | Dimensions |
|---|---|---|---|---|
| Main Level | Living Room | 29.07 m | 15.55 m | 29.07 m x 15.55 m |
| Main Level | Family Room | 29.07 m | 15.55 m | 29.07 m x 15.55 m |
| Main Level | Dining Room | 19.98 m | 14.47 m | 19.98 m x 14.47 m |
| Main Level | Sunroom | 56.66 m | 7.97 m | 56.66 m x 7.97 m |
| Main Level | Kitchen | 11.98 m | 14.47 m | 11.98 m x 14.47 m |
| Main Level | Office | 8.99 m | 8.99 m | 8.99 m x 8.99 m |
| Main Level | Bedroom 2 | 12.04 m | 9.09 m | 12.04 m x 9.09 m |
| Main Level | Bedroom 3 | 9.25 m | 11.55 m | 9.25 m x 11.55 m |
| Upper Level | Bedroom | 19.98 m | 13.98 m | 19.98 m x 13.98 m |
Contact Us
Contact us for more information
Summer Wang
Salesperson
7240 Woodbine Ave Unit 103
Markham, Ontario L3R 1A4
(905) 305-1600
(905) 305-1609
www.homelifelandmark.com/






















