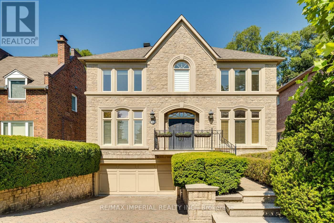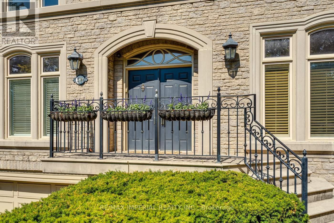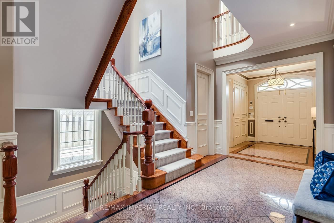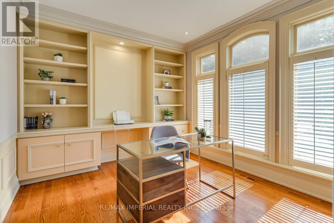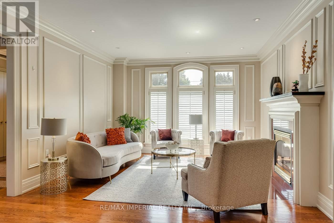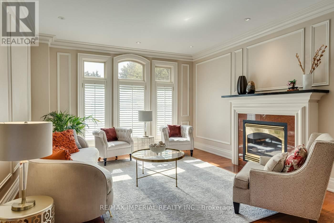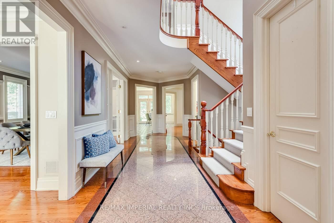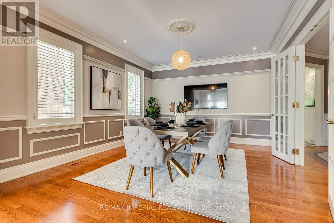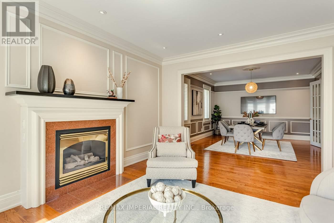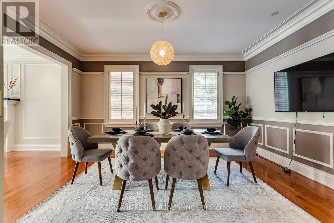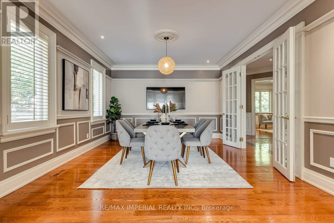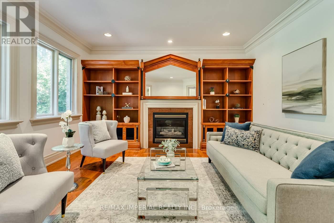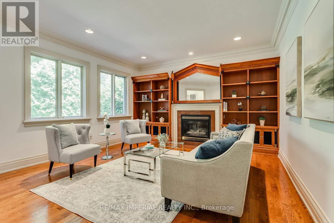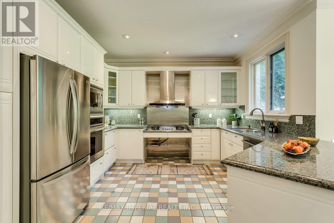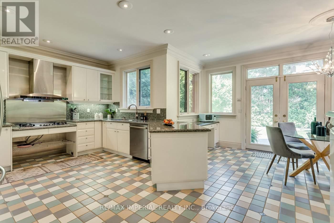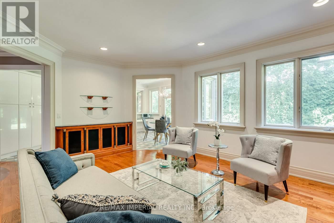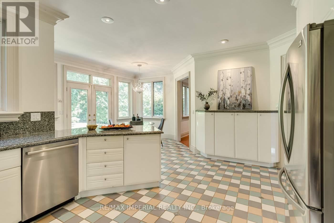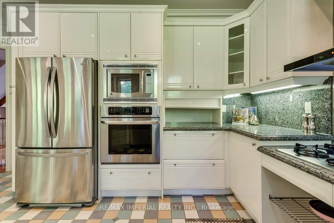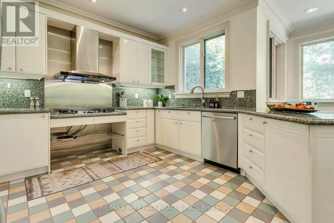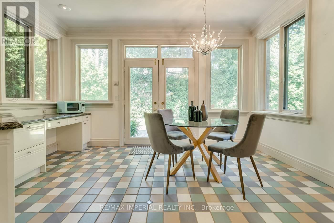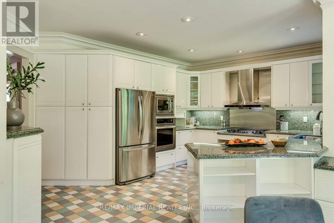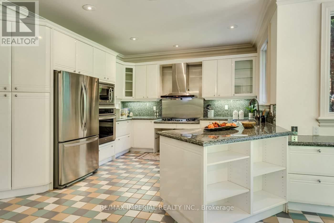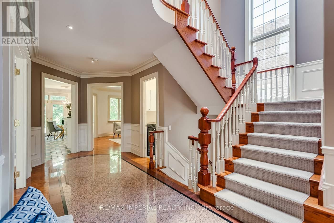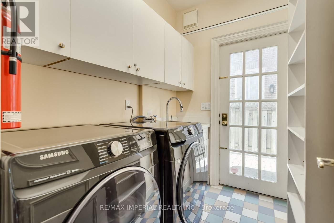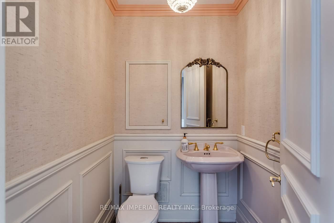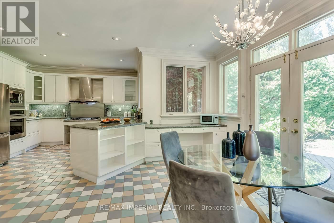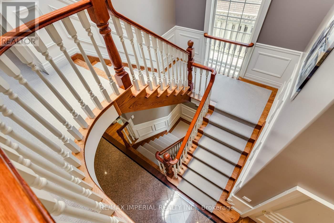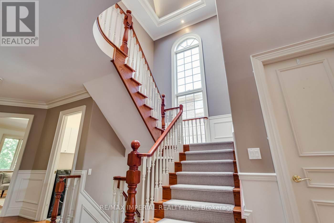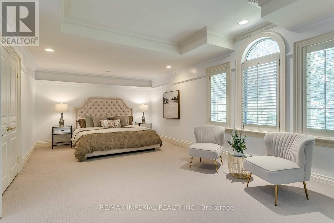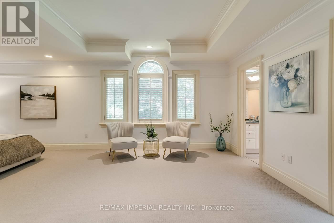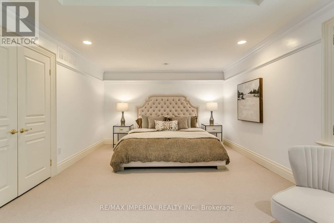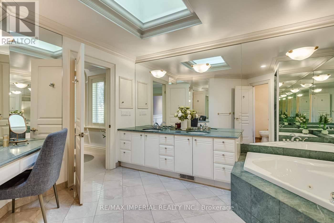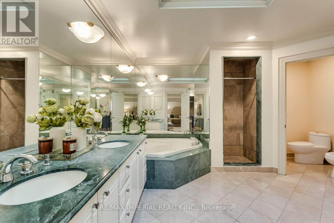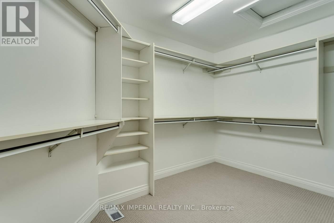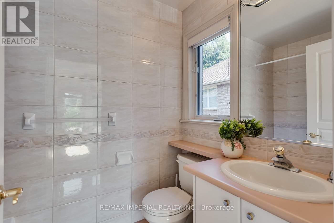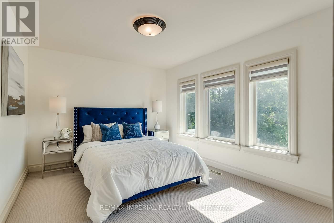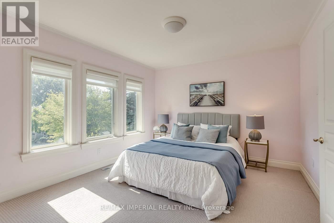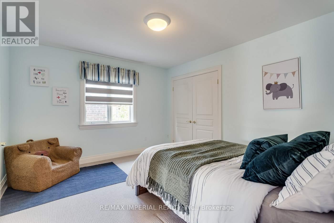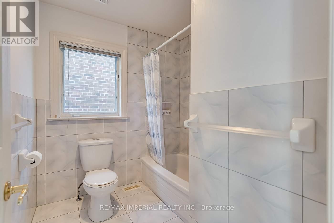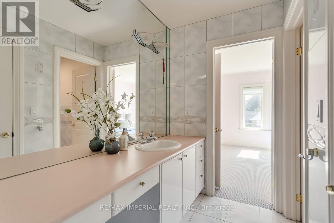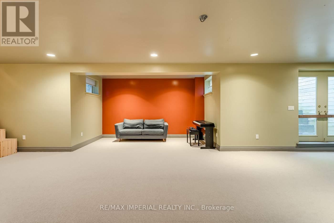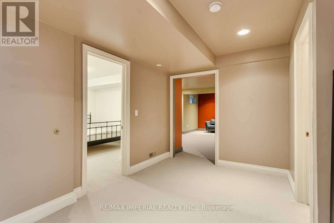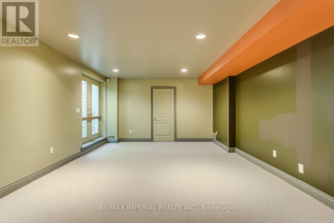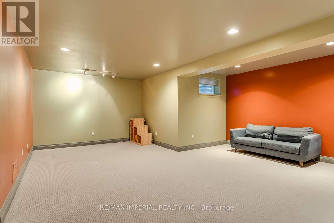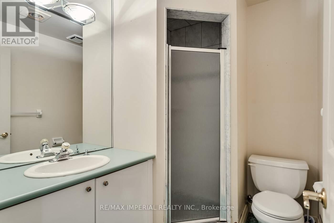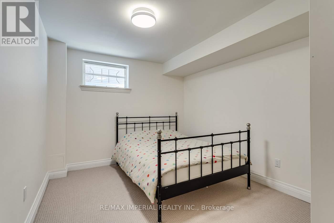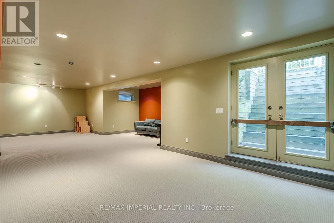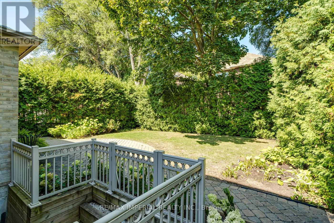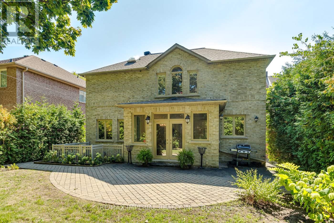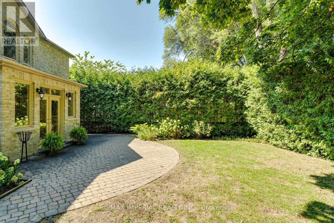270 Spring Garden Avenue Toronto, Ontario M2N 3G9
$2,880,000
This resident showcases a beautiful European-style design with an elegant staircase and spacious, sun-filled rooms. Classic details blend seamlessly with modern comfort, creating a timeless and luxurious living experience in one of the best Willowdale locations. Offering 4 bedrooms with ensuite bathrooms, a finished walk-out basement, and a generous lot with a beautifully landscaped garden and sprinkler system. The basement provides versatile recreation space, perfect for family gatherings and entertaining. Located within the district of top-ranking schools: Hollywood Public School and Earl Haig Secondary School, this home is the perfect combination of style, function, and unbeatable location. PRE-HOME INSPECTION report is ready. (id:24801)
Open House
This property has open houses!
2:00 pm
Ends at:4:00 pm
Property Details
| MLS® Number | C12462377 |
| Property Type | Single Family |
| Community Name | Willowdale East |
| Amenities Near By | Park, Schools, Public Transit |
| Community Features | Community Centre |
| Parking Space Total | 4 |
Building
| Bathroom Total | 5 |
| Bedrooms Above Ground | 4 |
| Bedrooms Below Ground | 1 |
| Bedrooms Total | 5 |
| Age | 16 To 30 Years |
| Appliances | Oven - Built-in, Cooktop, Dishwasher, Dryer, Cooktop - Gas, Microwave, Oven, Washer, Window Coverings, Refrigerator |
| Basement Development | Finished |
| Basement Features | Walk Out |
| Basement Type | N/a (finished) |
| Construction Style Attachment | Detached |
| Cooling Type | Central Air Conditioning |
| Exterior Finish | Brick, Stone |
| Fireplace Present | Yes |
| Fireplace Total | 2 |
| Flooring Type | Hardwood |
| Half Bath Total | 1 |
| Heating Fuel | Natural Gas |
| Heating Type | Forced Air |
| Stories Total | 2 |
| Size Interior | 3,000 - 3,500 Ft2 |
| Type | House |
| Utility Water | Municipal Water |
Parking
| Garage |
Land
| Acreage | No |
| Fence Type | Fenced Yard |
| Land Amenities | Park, Schools, Public Transit |
| Sewer | Sanitary Sewer |
| Size Depth | 120 Ft |
| Size Frontage | 50 Ft |
| Size Irregular | 50 X 120 Ft |
| Size Total Text | 50 X 120 Ft |
Rooms
| Level | Type | Length | Width | Dimensions |
|---|---|---|---|---|
| Second Level | Primary Bedroom | 7 m | 4 m | 7 m x 4 m |
| Second Level | Bedroom | 4.2 m | 3.6 m | 4.2 m x 3.6 m |
| Second Level | Bedroom | 3.8 m | 4.8 m | 3.8 m x 4.8 m |
| Second Level | Bedroom | 3.9 m | 3.2 m | 3.9 m x 3.2 m |
| Basement | Bedroom | 4.8 m | 10.9 m | 4.8 m x 10.9 m |
| Basement | Recreational, Games Room | 4.8 m | 10.9 m | 4.8 m x 10.9 m |
| Basement | Utility Room | 4.4 m | 5.7 m | 4.4 m x 5.7 m |
| Ground Level | Living Room | 4 m | 5 m | 4 m x 5 m |
| Ground Level | Dining Room | 4 m | 5.4 m | 4 m x 5.4 m |
| Ground Level | Family Room | 4.5 m | 4.2 m | 4.5 m x 4.2 m |
| Ground Level | Kitchen | 4.8 m | 4.1 m | 4.8 m x 4.1 m |
| Ground Level | Foyer | 10.3 m | 1.6 m | 10.3 m x 1.6 m |
Contact Us
Contact us for more information
Jessica Yin
Broker
2390 Bristol Circle #4
Oakville, Ontario L6H 6M5
(416) 495-0808
(416) 491-0909


