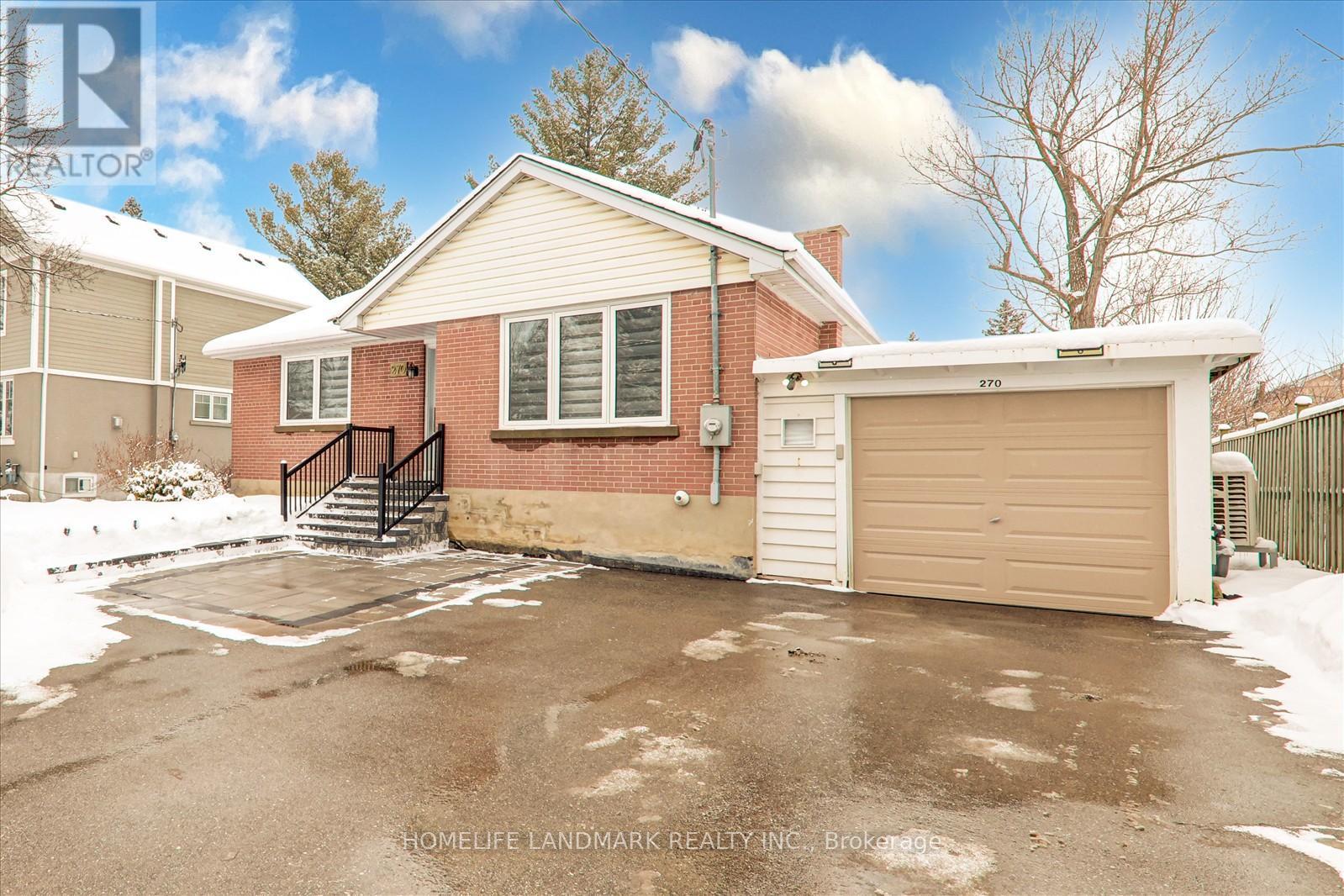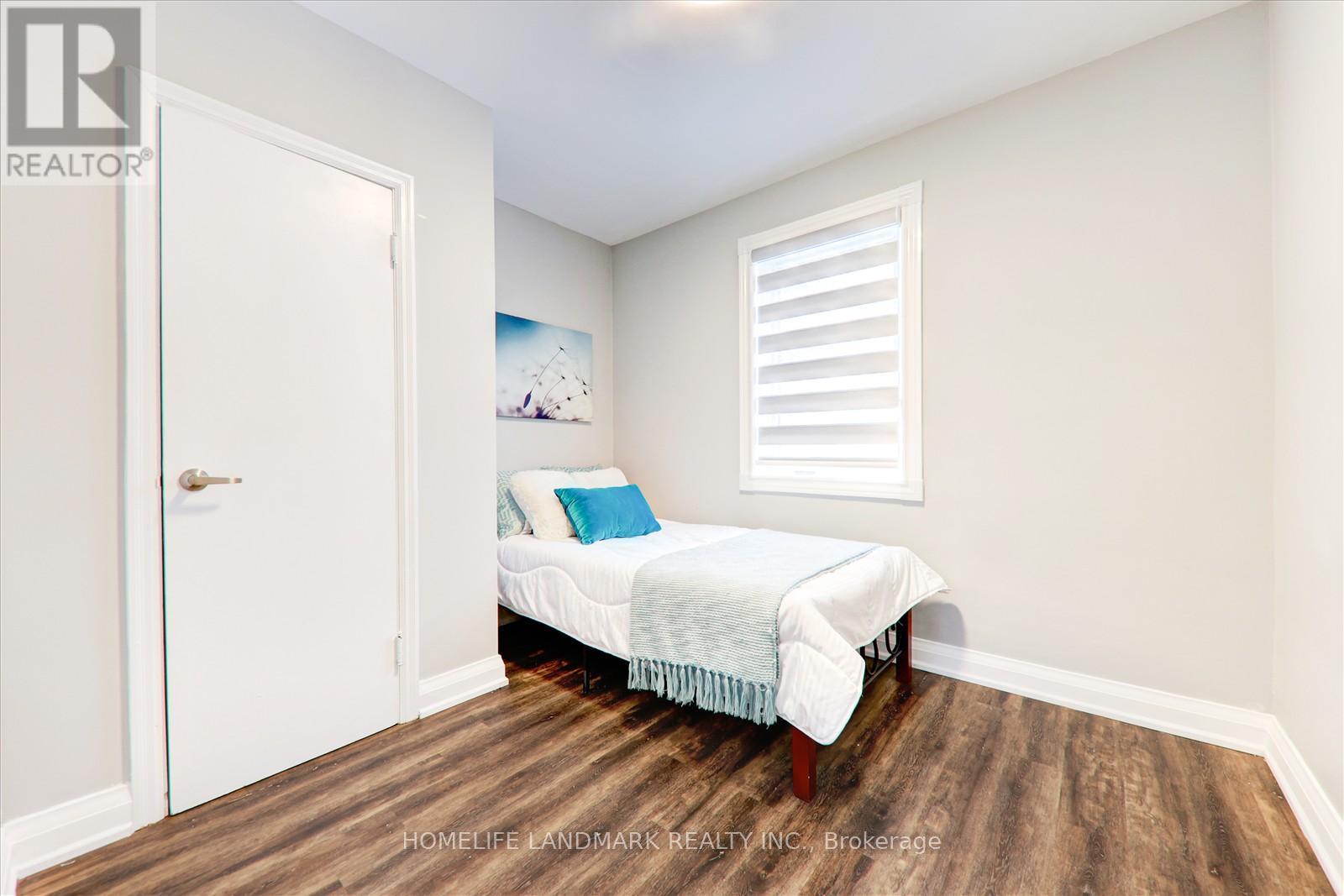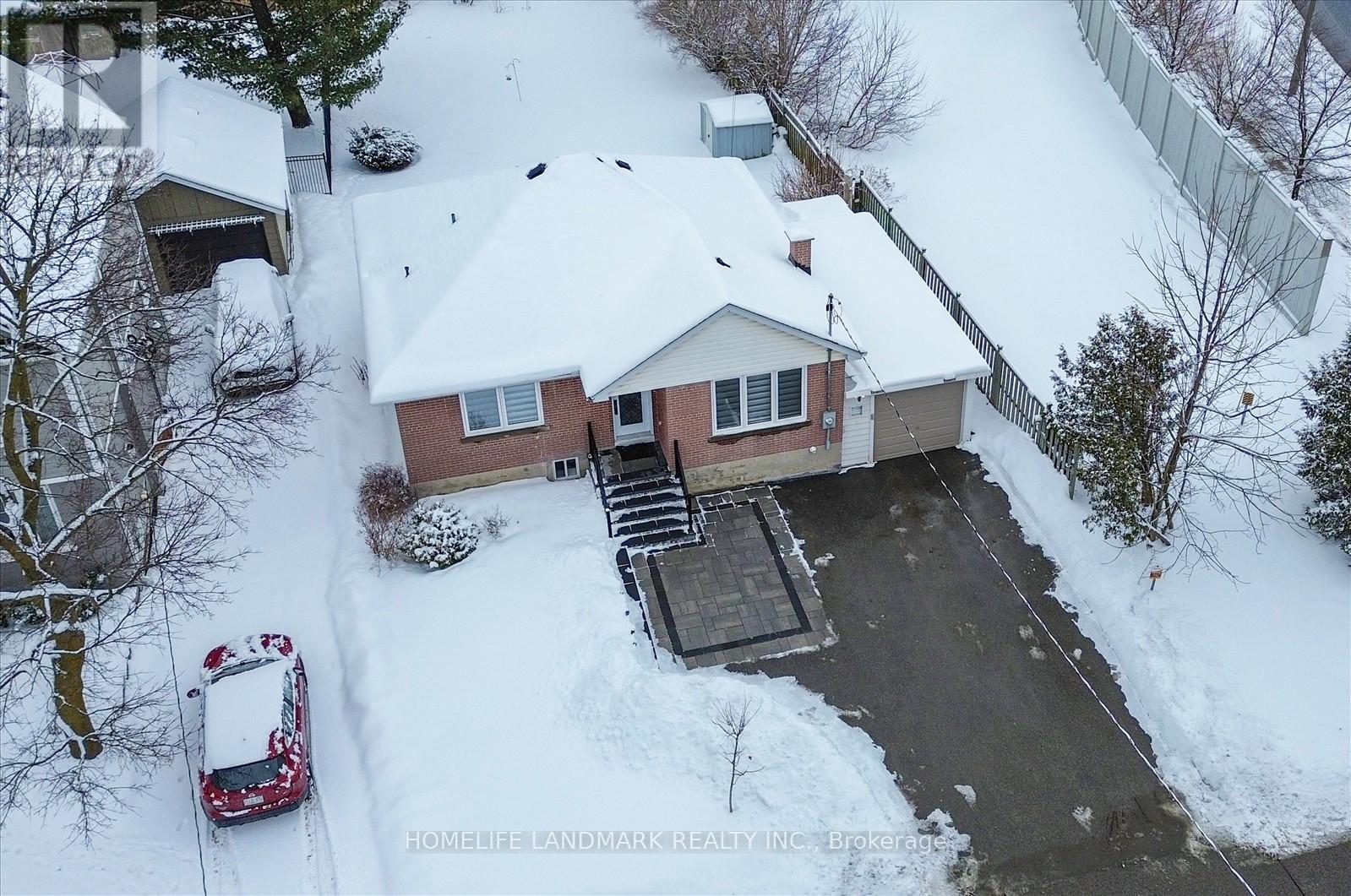270 Rupert Avenue Whitchurch-Stouffville, Ontario L4A 1C5
$1,388,800
Welcome to 270 Rupert Ave, a beautifully updated bungalow located in the heart of downtown Stouffville! It is fully renovated with many recent updates both in and out. These Sunlit 2+2spacious bedrooms, Two full bathrooms detached home offers modern elegance while maintaining its cozy charm. The spacious combined living and dining areas are flooded with natural light and feature an abundance of pot lights, creating a bright and welcoming atmosphere. Enjoy cooking in the newly renovated kitchen and breakfast area, featuring stunning quartz countertops, and stainless steel appliances. The main floor is home to two generously sized bedrooms, perfect for restful retreats. A beautifully designed 4-piece bath completes the main floor, offering style and comfort. The lower level features two additional bedrooms, ideal for a growing family or extra space for guests, with plenty of room for a living room, and a recreational area. Lovingly cared for by the owners, the property is beautifully situated on a sprawling 148.39' deep lot with mature trees, providing a serene and private setting. Step outside to the large deck, offering a peaceful, relaxed ambiance perfect for unwinding or hosting gatherings while enjoying the serene surroundings with an elegant interlocked walkway leading to a charming front porch, creating a warm and inviting entrance. The curved driveway offers plenty of parking space, while the tandem garage provides ample room for vehicles or storage. This home is conveniently located near parks, Main Street Stouffville, the GO Station, and YRTtransit, providing easy access to everything you need. This renovated bungalow combines modern updates with a fantastic location in downtown Stouffville. Don't miss the opportunity to make this your dream home! (id:24801)
Property Details
| MLS® Number | N11966514 |
| Property Type | Single Family |
| Community Name | Stouffville |
| Features | Sump Pump |
| Parking Space Total | 7 |
Building
| Bathroom Total | 2 |
| Bedrooms Above Ground | 2 |
| Bedrooms Below Ground | 2 |
| Bedrooms Total | 4 |
| Appliances | Water Softener, Garage Door Opener Remote(s), Dishwasher, Dryer, Garage Door Opener, Hood Fan, Range, Refrigerator, Stove, Washer, Window Coverings |
| Architectural Style | Bungalow |
| Basement Development | Finished |
| Basement Type | N/a (finished) |
| Construction Style Attachment | Detached |
| Cooling Type | Central Air Conditioning |
| Exterior Finish | Brick |
| Foundation Type | Block |
| Heating Fuel | Natural Gas |
| Heating Type | Heat Pump |
| Stories Total | 1 |
| Type | House |
| Utility Water | Municipal Water |
Parking
| Attached Garage |
Land
| Acreage | No |
| Sewer | Sanitary Sewer |
| Size Depth | 148 Ft ,4 In |
| Size Frontage | 52 Ft |
| Size Irregular | 52 X 148.39 Ft |
| Size Total Text | 52 X 148.39 Ft |
Rooms
| Level | Type | Length | Width | Dimensions |
|---|---|---|---|---|
| Basement | Bedroom 3 | 3.14 m | 2.86 m | 3.14 m x 2.86 m |
| Basement | Bedroom 4 | 3.16 m | 2.7 m | 3.16 m x 2.7 m |
| Basement | Living Room | 4.78 m | 3.19 m | 4.78 m x 3.19 m |
| Basement | Recreational, Games Room | 2.9 m | 1.99 m | 2.9 m x 1.99 m |
| Main Level | Living Room | 4.27 m | 3.79 m | 4.27 m x 3.79 m |
| Main Level | Dining Room | 2.39 m | 3.79 m | 2.39 m x 3.79 m |
| Main Level | Eating Area | 3.4 m | 3.53 m | 3.4 m x 3.53 m |
| Main Level | Kitchen | 3.4 m | 2.71 m | 3.4 m x 2.71 m |
| Main Level | Primary Bedroom | 3.71 m | 3.46 m | 3.71 m x 3.46 m |
| Main Level | Bedroom 2 | 3.37 m | 3.05 m | 3.37 m x 3.05 m |
Contact Us
Contact us for more information
Saseein Thiyagarajah
Broker
(416) 409-4730
www.facebook.com/yourlocalrealestateexpertforGTA/
twitter.com/Saseein
www.linkedin.com/in/saseein-thiyagarajah-1b08bb280/
7240 Woodbine Ave Unit 103
Markham, Ontario L3R 1A4
(905) 305-1600
(905) 305-1609
www.homelifelandmark.com/









































