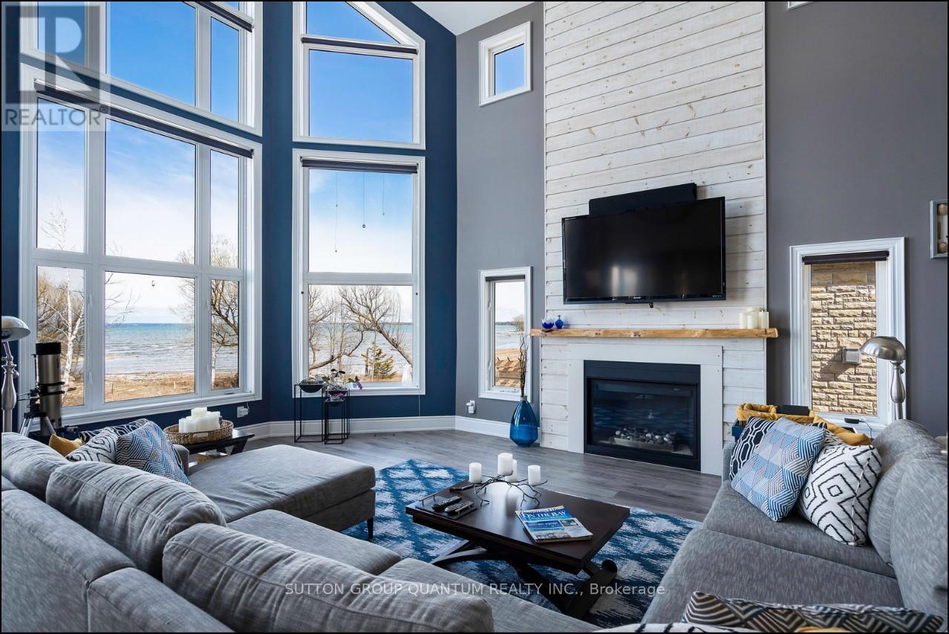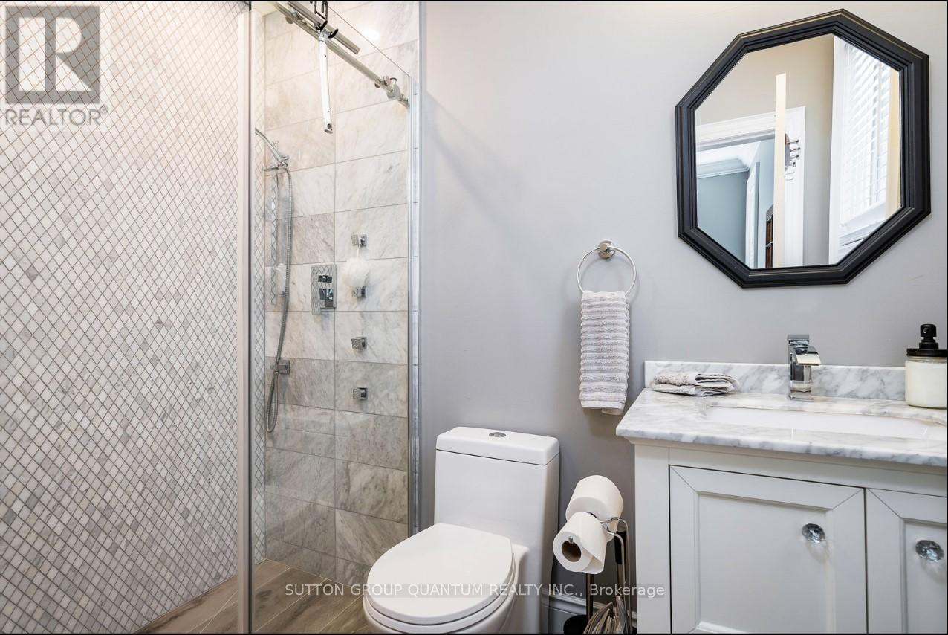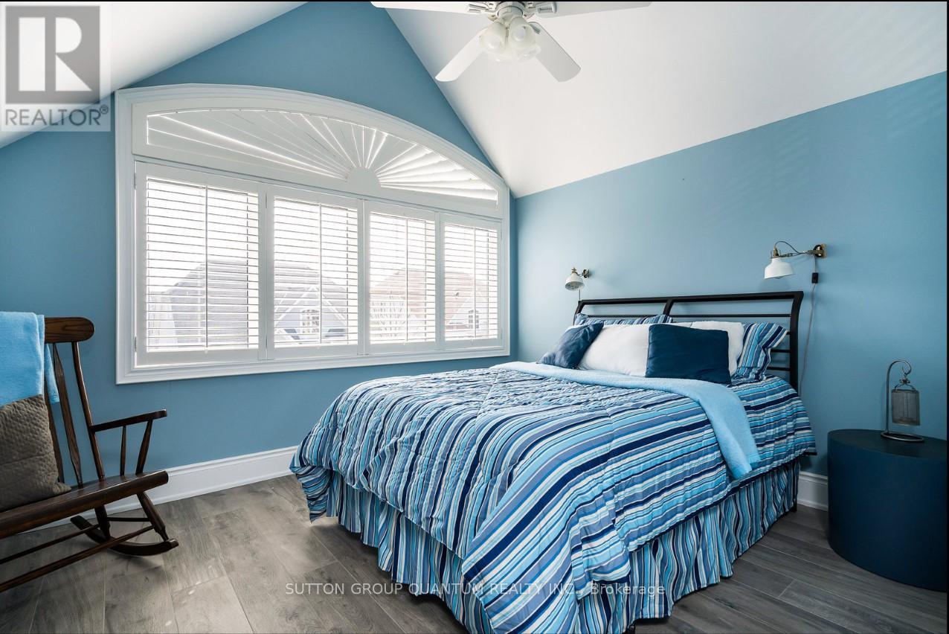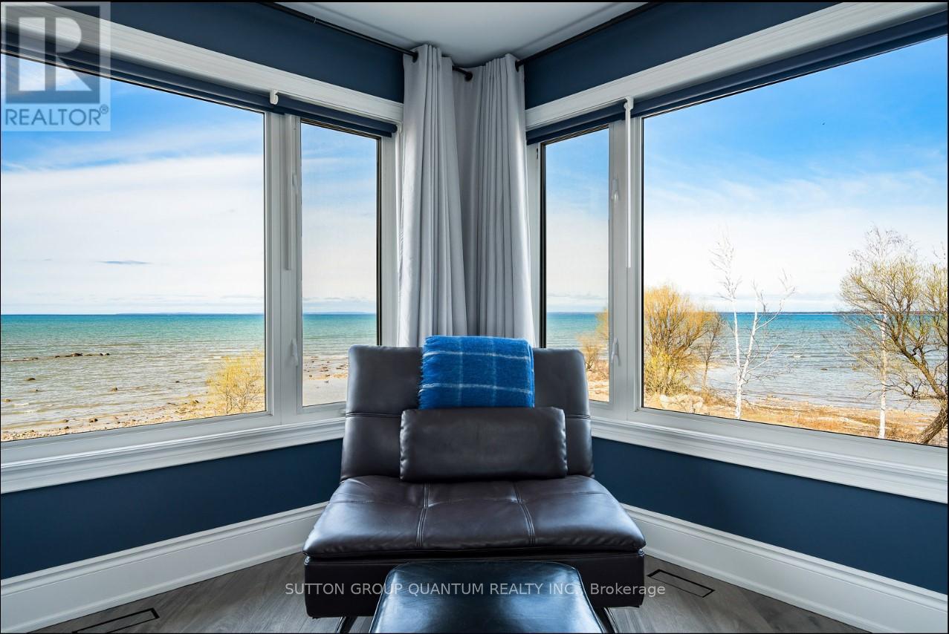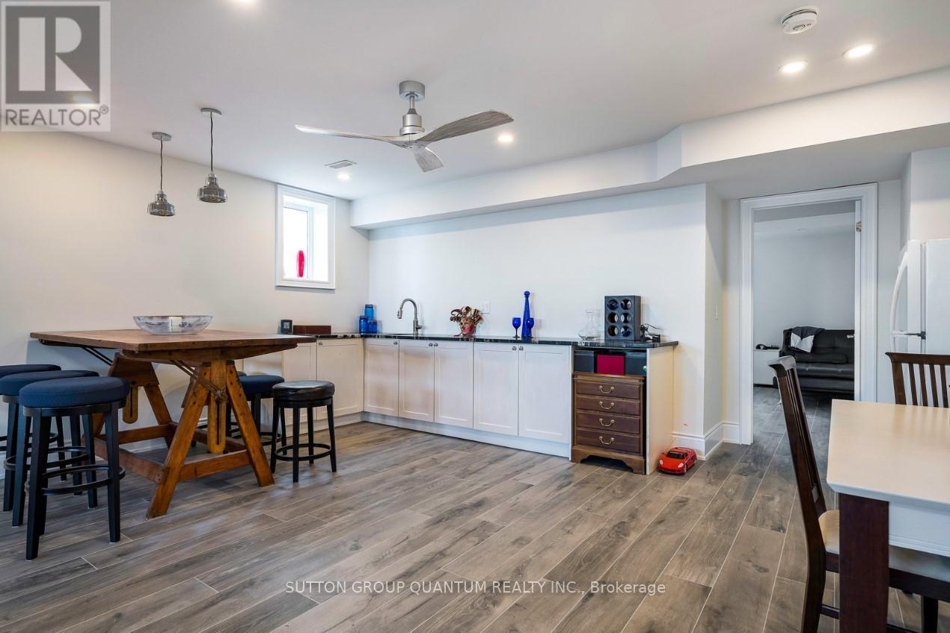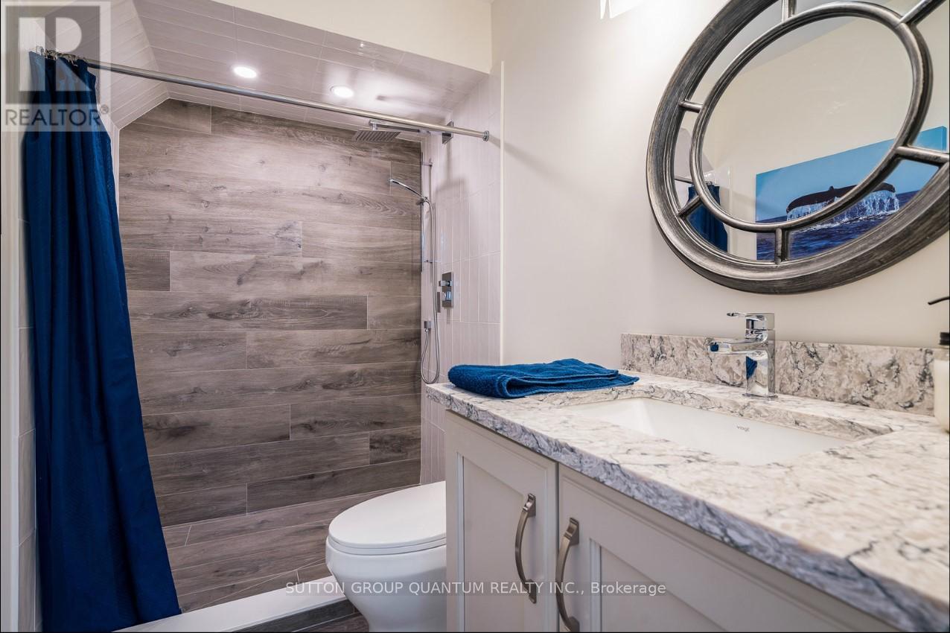27 Waterview Road Wasaga Beach, Ontario L9Z 0E9
$1,848,888
Spectacular Views Of Lake Overlooking Georgian Bay, Gorgeous Renovated Executive Home With Custom Finishes, 6 Bdrms + Loft, 7 Baths, Stunning Room With 26' Ceilings, Panoramic View Over Tranquil Lake, Fabulous Open Concept Layout, Gourmet Kitchen Is A Chef's Dream, Huge Rooms, Entertainer's Delight, Fabulous Bar Area Overlooks Lake, 4770 Sq.Ft Of Luxurious Finished Living Space, Ultimate Luxury Lifestyle, Private Clubhouse, Salt Water Pool, Sauna, Exercise Room & Party Room, Includes Snow Removal, Lawn Maintenance & Landscaping! Quiet Family Friendly Street, Porcelain Hardwood Floors On All Levels, Modern Stainless Steel Railings, Speakers throughout, Master Bdrm Retreat Features Spa-Like 5 Pc Ensuite Bath & breathtaking View Over Lake, Open Concept 2nd Level Loft, Modern Prof Finished Bsmt With Huge Family Room, 2 Bdrms, 2 Baths And Large Storage Room, Ideal Lifestyle On Lake, Close To Golf, Skiing, Trails & Charming Collingwood. (id:24801)
Property Details
| MLS® Number | S10375346 |
| Property Type | Single Family |
| Community Name | Wasaga Beach |
| AmenitiesNearBy | Beach |
| CommunityFeatures | Community Centre |
| Features | Conservation/green Belt |
| ParkingSpaceTotal | 4 |
| PoolType | Inground Pool |
| ViewType | View, Direct Water View |
| WaterFrontType | Waterfront |
Building
| BathroomTotal | 7 |
| BedroomsAboveGround | 4 |
| BedroomsBelowGround | 2 |
| BedroomsTotal | 6 |
| BasementDevelopment | Finished |
| BasementType | N/a (finished) |
| ConstructionStyleAttachment | Detached |
| CoolingType | Central Air Conditioning |
| ExteriorFinish | Stone, Vinyl Siding |
| FireplacePresent | Yes |
| FlooringType | Hardwood |
| FoundationType | Concrete |
| HalfBathTotal | 1 |
| HeatingFuel | Natural Gas |
| HeatingType | Forced Air |
| StoriesTotal | 2 |
| SizeInterior | 2999.975 - 3499.9705 Sqft |
| Type | House |
| UtilityWater | Municipal Water |
Parking
| Attached Garage |
Land
| AccessType | Public Road |
| Acreage | No |
| LandAmenities | Beach |
| Sewer | Sanitary Sewer |
| SizeDepth | 112 Ft ,10 In |
| SizeFrontage | 50 Ft ,8 In |
| SizeIrregular | 50.7 X 112.9 Ft ; Premium Lakefront Rectangular Lot |
| SizeTotalText | 50.7 X 112.9 Ft ; Premium Lakefront Rectangular Lot |
Rooms
| Level | Type | Length | Width | Dimensions |
|---|---|---|---|---|
| Lower Level | Bedroom 5 | 4.27 m | 3.93 m | 4.27 m x 3.93 m |
| Lower Level | Bedroom | 5.12 m | 4.02 m | 5.12 m x 4.02 m |
| Lower Level | Family Room | 5.7 m | 10.08 m | 5.7 m x 10.08 m |
| Upper Level | Primary Bedroom | 5.9 m | 5.04 m | 5.9 m x 5.04 m |
| Upper Level | Bedroom 2 | 4.07 m | 3.34 m | 4.07 m x 3.34 m |
| Upper Level | Bedroom 3 | 3.98 m | 3.52 m | 3.98 m x 3.52 m |
| Upper Level | Loft | 5.41 m | 3.34 m | 5.41 m x 3.34 m |
| Ground Level | Great Room | 7.6 m | 5.78 m | 7.6 m x 5.78 m |
| Ground Level | Media | 6.08 m | 5.04 m | 6.08 m x 5.04 m |
| Ground Level | Kitchen | 5.8 m | 3.52 m | 5.8 m x 3.52 m |
| Ground Level | Bedroom 4 | 3.04 m | 3.04 m | 3.04 m x 3.04 m |
https://www.realtor.ca/real-estate/27608080/27-waterview-road-wasaga-beach-wasaga-beach
Interested?
Contact us for more information
Lori Bassett
Salesperson
1673b Lakeshore Rd.w., Lower Levl
Mississauga, Ontario L5J 1J4




