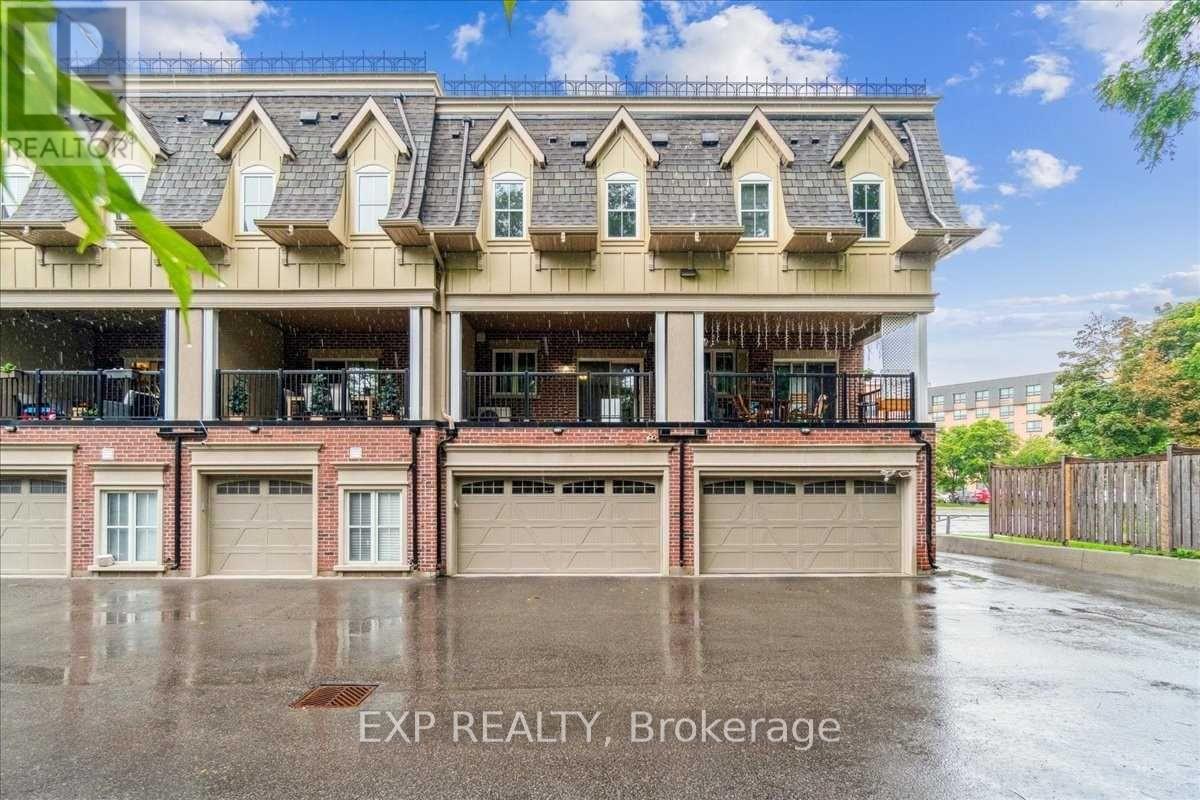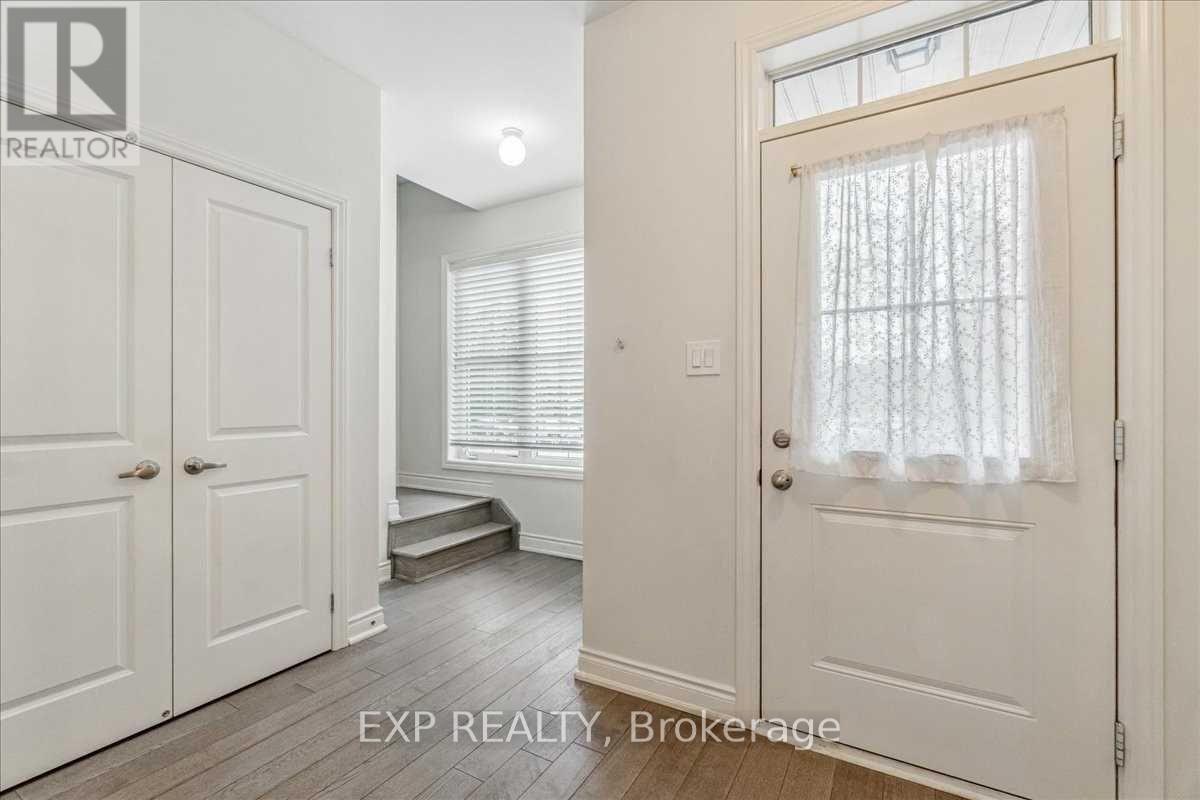27 Water Street Markham, Ontario L3P 1N3
$929,000
Live In The Heart Of Markham Village! A Place To Enjoy Strolling The Main St. With Boutique Shops, Cafe's, Farmers Market And All Your Everyday Needs And Conveniences.Newly Built In The Georgian Colonial Style This Striking Freehold Row House Offers A Trending Lifestyle With Functional Living Spaces, High Ceilings And Natural Light. Features An Open Concept With Large Kitchen Island/Sit Up Bar. Walk Out To A Spacious Private Covered Balcony Expanding The Living Area To The Outdoors. Quartz Counters, Laminate Thru-Out, Upper Floor Laundry. Double Car Garage With Interior Access Makes Unloading Easy With Protection From The Elements. East And West Sunny Exposure! Don't Miss This Fabulous Property . Easy Lifestyle & Trending Main Str. Vibes **EXTRAS** potl fee 174.33/m (id:24801)
Property Details
| MLS® Number | N11916184 |
| Property Type | Single Family |
| Community Name | Markham Village |
| Amenities Near By | Public Transit |
| Community Features | Community Centre |
| Features | Cul-de-sac |
| Parking Space Total | 2 |
Building
| Bathroom Total | 3 |
| Bedrooms Above Ground | 3 |
| Bedrooms Total | 3 |
| Appliances | Blinds, Dishwasher, Dryer, Microwave, Refrigerator, Stove, Washer |
| Basement Development | Finished |
| Basement Type | N/a (finished) |
| Construction Style Attachment | Attached |
| Cooling Type | Central Air Conditioning |
| Exterior Finish | Brick |
| Flooring Type | Laminate |
| Foundation Type | Concrete |
| Half Bath Total | 1 |
| Heating Fuel | Natural Gas |
| Heating Type | Forced Air |
| Stories Total | 3 |
| Type | Row / Townhouse |
| Utility Water | Municipal Water |
Parking
| Garage |
Land
| Acreage | No |
| Land Amenities | Public Transit |
| Sewer | Sanitary Sewer |
| Size Depth | 40 Ft ,11 In |
| Size Frontage | 17 Ft ,5 In |
| Size Irregular | 17.49 X 40.94 Ft |
| Size Total Text | 17.49 X 40.94 Ft |
| Surface Water | River/stream |
| Zoning Description | Residential |
Rooms
| Level | Type | Length | Width | Dimensions |
|---|---|---|---|---|
| Second Level | Living Room | 3.96 m | 4.41 m | 3.96 m x 4.41 m |
| Second Level | Dining Room | 3.65 m | 2.8 m | 3.65 m x 2.8 m |
| Second Level | Kitchen | 3.65 m | 2.8 m | 3.65 m x 2.8 m |
| Third Level | Primary Bedroom | 3.62 m | 3.29 m | 3.62 m x 3.29 m |
| Third Level | Bedroom 2 | 3.59 m | 2.62 m | 3.59 m x 2.62 m |
| Third Level | Bedroom 3 | 3.59 m | 2.43 m | 3.59 m x 2.43 m |
| Basement | Recreational, Games Room | 3.69 m | 3.53 m | 3.69 m x 3.53 m |
| Ground Level | Foyer | 3.13 m | 1.88 m | 3.13 m x 1.88 m |
https://www.realtor.ca/real-estate/27786116/27-water-street-markham-markham-village-markham-village
Contact Us
Contact us for more information
Shasha Chen
Salesperson
4711 Yonge St 10th Flr, 106430
Toronto, Ontario M2N 6K8
(866) 530-7737

























