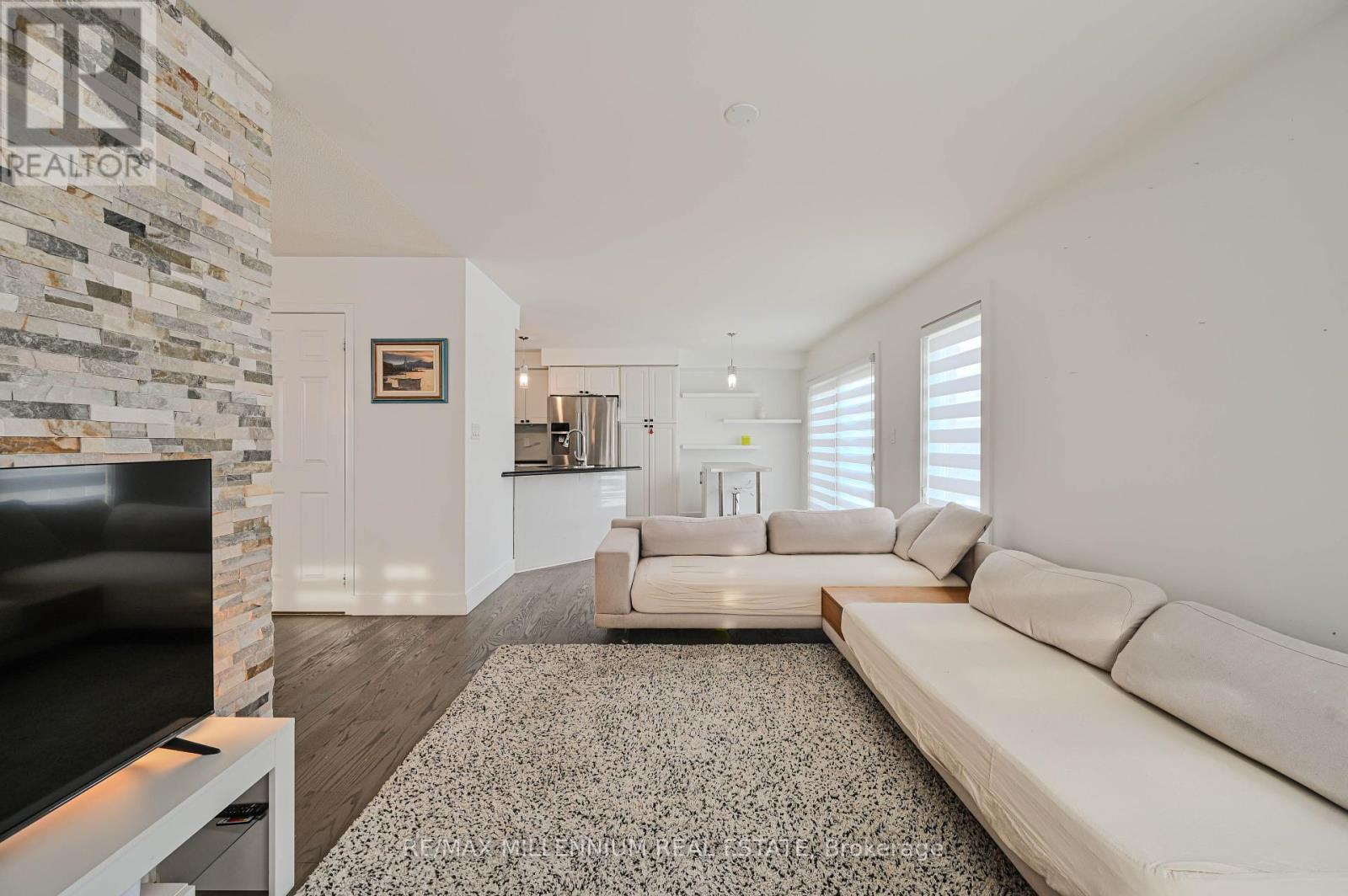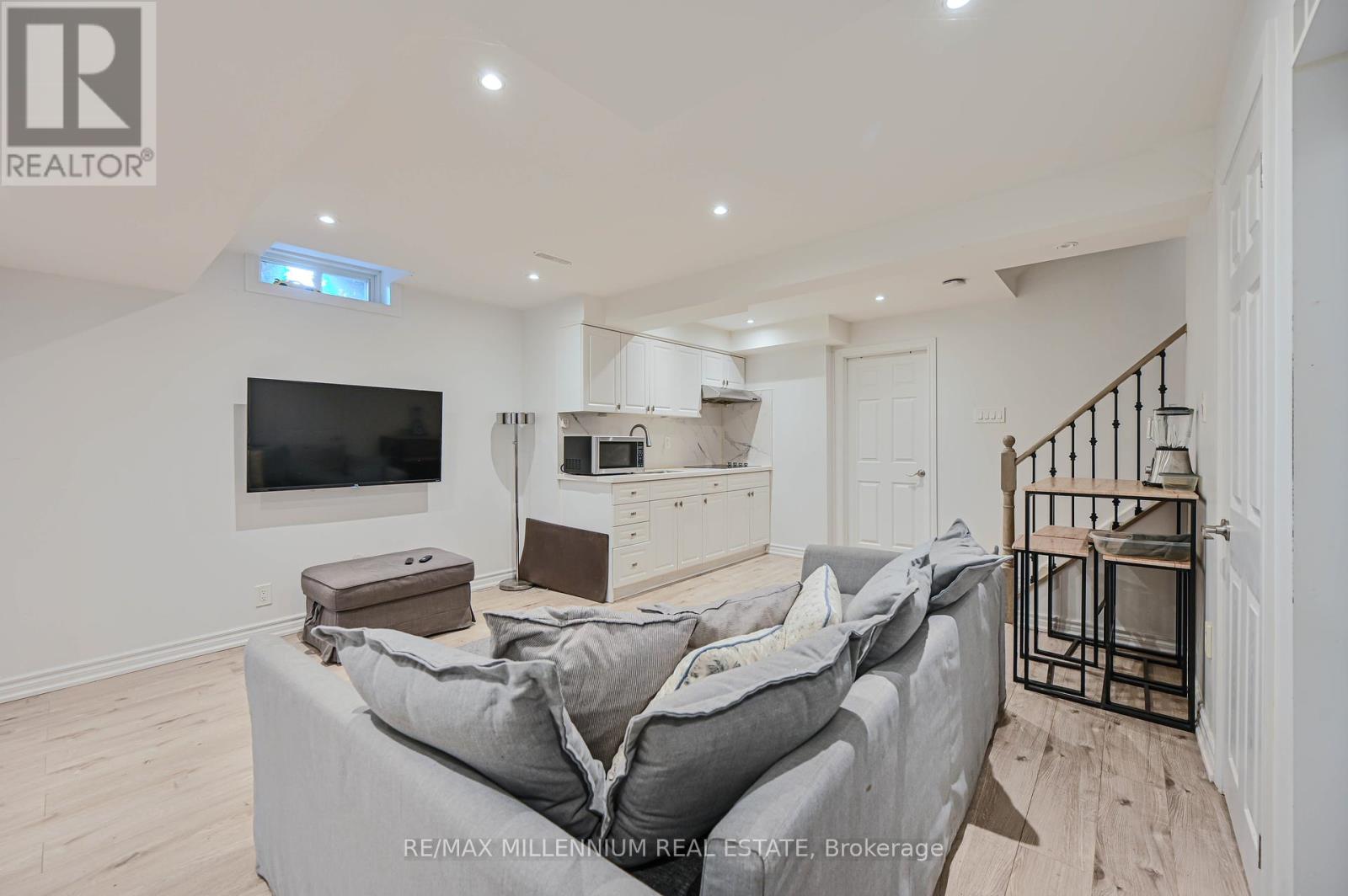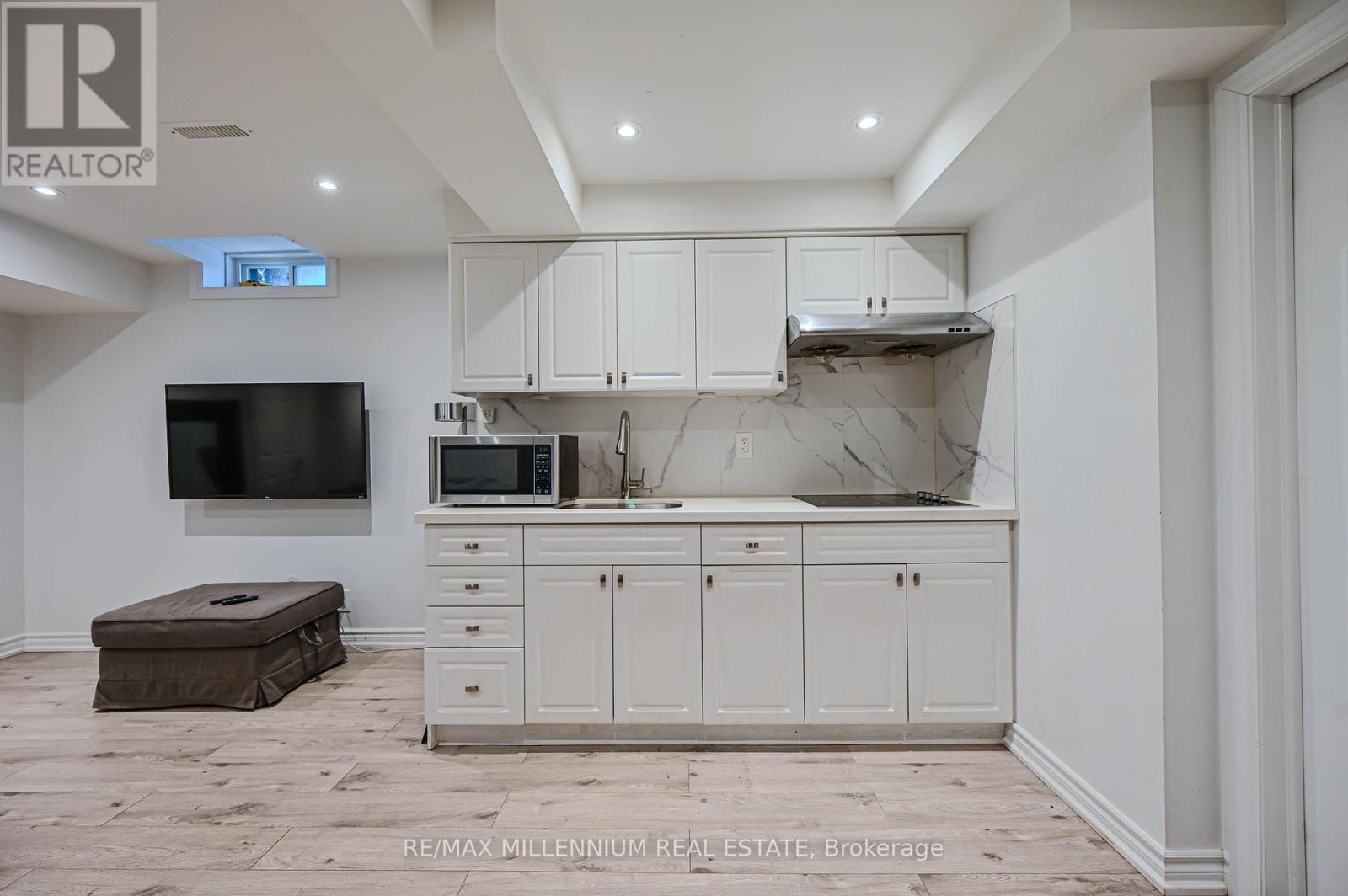27 Vista Green Crescent Brampton, Ontario L7A 2S4
$1,179,000
Mattamy Built Beautiful Huge Corner Lot Property On A Quiet Crescent Location,Upgrades:QuartzCounter Top In Kitchen And Washroom, New Upgraded Window Blinds All over, Beautiful Patio In Backyard,New Roof And New Upgraded Oak Staircase, In Ground Sprinkler System ( As Is),Laundry On 2nd Floor,Just Painted In Neutral Decor, Sun Drenched Corner Property , Great For First/Second Time Buyers AndInvestors, Basement is finished with Separate Entrance. Steps To Cassie Campbell Community . Transit At Walking Distance,No Side Walk, Includes: AllStainless Steel Appliances, Central Air Conditioner, Washer And Dryer,All Drapes And Blinds, GasStove.( Extended Coverage For All) (id:24801)
Open House
This property has open houses!
1:00 pm
Ends at:4:00 pm
Property Details
| MLS® Number | W11980936 |
| Property Type | Single Family |
| Community Name | Fletcher's Meadow |
| Parking Space Total | 3 |
Building
| Bathroom Total | 3 |
| Bedrooms Above Ground | 3 |
| Bedrooms Below Ground | 1 |
| Bedrooms Total | 4 |
| Basement Development | Finished |
| Basement Features | Separate Entrance |
| Basement Type | N/a (finished) |
| Construction Style Attachment | Detached |
| Cooling Type | Central Air Conditioning |
| Exterior Finish | Brick |
| Flooring Type | Hardwood, Ceramic, Carpeted |
| Half Bath Total | 1 |
| Heating Fuel | Natural Gas |
| Heating Type | Forced Air |
| Stories Total | 2 |
| Type | House |
| Utility Water | Municipal Water |
Parking
| Detached Garage | |
| Garage |
Land
| Acreage | No |
| Sewer | Sanitary Sewer |
| Size Depth | 64 Ft ,5 In |
| Size Frontage | 53 Ft ,1 In |
| Size Irregular | 53.1 X 64.44 Ft |
| Size Total Text | 53.1 X 64.44 Ft |
Rooms
| Level | Type | Length | Width | Dimensions |
|---|---|---|---|---|
| Second Level | Primary Bedroom | 3.14 m | 3.04 m | 3.14 m x 3.04 m |
| Second Level | Bedroom 2 | 3.35 m | 3.1 m | 3.35 m x 3.1 m |
| Second Level | Bedroom 3 | 3.35 m | 3.1 m | 3.35 m x 3.1 m |
| Second Level | Laundry Room | Measurements not available | ||
| Basement | Kitchen | Measurements not available | ||
| Basement | Living Room | Measurements not available | ||
| Basement | Primary Bedroom | Measurements not available | ||
| Main Level | Living Room | 3.65 m | 3.23 m | 3.65 m x 3.23 m |
| Main Level | Dining Room | 3.35 m | 3.35 m | 3.35 m x 3.35 m |
| Main Level | Kitchen | 6.09 m | 2.43 m | 6.09 m x 2.43 m |
| Main Level | Eating Area | 6.09 m | 2.43 m | 6.09 m x 2.43 m |
| Main Level | Family Room | 4.87 m | 3.35 m | 4.87 m x 3.35 m |
Contact Us
Contact us for more information
Chintan Patel
Salesperson
www.soldbychintan.com/
81 Zenway Blvd #25
Woodbridge, Ontario L4H 0S5
(905) 265-2200
(905) 265-2203





















































