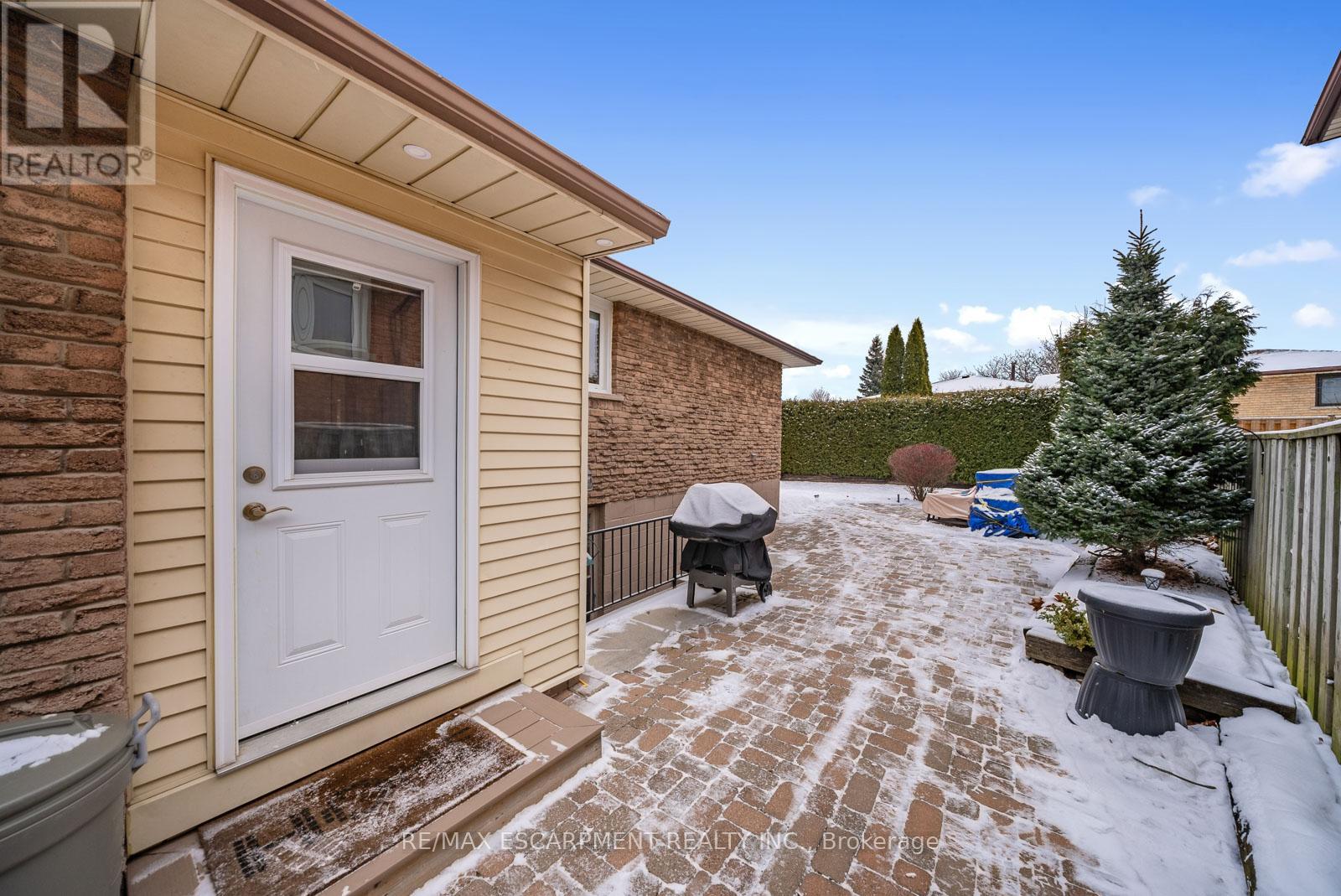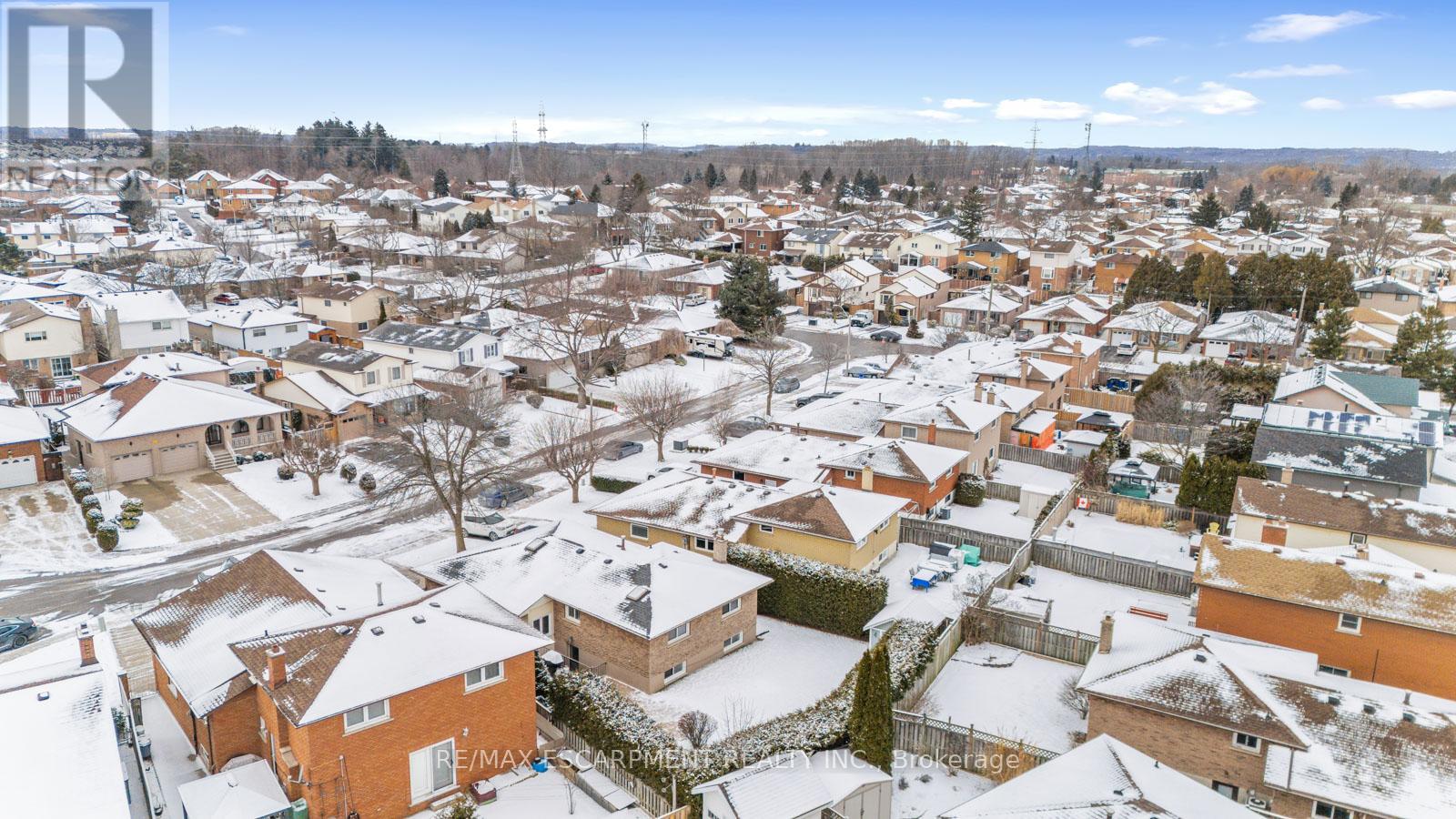27 Valanna Court Hamilton, Ontario L9C 7A3
$878,000
Boasting over 1,800 sq ft of living space and tucked away on a peaceful court, this beautifully renovated 3-bedroom, 2-bathroom home is a true hidden gem. The main floor is bright and open, offering a seamless flow thats perfect for hosting friends or enjoying cozy family nights. The lower level is equally inviting, with large windows that flood the space with natural light, a gas fireplace for added warmth, and a walkout to the side yard that enhances the sense of space and connection to outside. The home sits on a large, pie-shaped lot with a backyard designed for privacy - ideal for gardening, entertaining, or simply unwinding after a long day. A functional mudroom connects the garage to the backyard, making day-to-day life a little easier. Rarely does a home combine such thoughtful updates, a functional layout, and a prime location so seamlessly. (id:24801)
Open House
This property has open houses!
2:00 pm
Ends at:4:00 pm
Property Details
| MLS® Number | X11946961 |
| Property Type | Single Family |
| Community Name | Gurnett |
| Equipment Type | Water Heater |
| Features | Cul-de-sac, Conservation/green Belt, Carpet Free |
| Parking Space Total | 3 |
| Rental Equipment Type | Water Heater |
Building
| Bathroom Total | 2 |
| Bedrooms Above Ground | 3 |
| Bedrooms Total | 3 |
| Amenities | Fireplace(s) |
| Appliances | Garage Door Opener Remote(s), Central Vacuum, Dishwasher, Dryer, Garage Door Opener, Microwave, Oven, Range, Refrigerator, Washer, Window Coverings |
| Basement Development | Finished |
| Basement Features | Walk Out |
| Basement Type | N/a (finished) |
| Construction Style Attachment | Detached |
| Construction Style Split Level | Backsplit |
| Cooling Type | Central Air Conditioning |
| Exterior Finish | Brick |
| Fireplace Present | Yes |
| Foundation Type | Concrete |
| Heating Fuel | Natural Gas |
| Heating Type | Forced Air |
| Size Interior | 1,500 - 2,000 Ft2 |
| Type | House |
| Utility Water | Municipal Water |
Parking
| Attached Garage |
Land
| Acreage | No |
| Landscape Features | Landscaped, Lawn Sprinkler |
| Sewer | Sanitary Sewer |
| Size Depth | 102 Ft ,7 In |
| Size Frontage | 34 Ft ,8 In |
| Size Irregular | 34.7 X 102.6 Ft |
| Size Total Text | 34.7 X 102.6 Ft |
Rooms
| Level | Type | Length | Width | Dimensions |
|---|---|---|---|---|
| Basement | Other | 2.5 m | 6.7 m | 2.5 m x 6.7 m |
| Basement | Other | 10.6 m | 3.6 m | 10.6 m x 3.6 m |
| Lower Level | Family Room | 7.16 m | 3.07 m | 7.16 m x 3.07 m |
| Lower Level | Bathroom | 2.46 m | 1.86 m | 2.46 m x 1.86 m |
| Main Level | Living Room | 3.99 m | 2.47 m | 3.99 m x 2.47 m |
| Main Level | Kitchen | 2.59 m | 3.99 m | 2.59 m x 3.99 m |
| Main Level | Dining Room | 3.32 m | 3.99 m | 3.32 m x 3.99 m |
| Main Level | Mud Room | 3.38 m | 1.79 m | 3.38 m x 1.79 m |
| Upper Level | Primary Bedroom | 3.56 m | 3.23 m | 3.56 m x 3.23 m |
| Upper Level | Bedroom 2 | 3.04 m | 3.23 m | 3.04 m x 3.23 m |
| Upper Level | Bedroom 3 | 2.89 m | 3.07 m | 2.89 m x 3.07 m |
| Upper Level | Bathroom | 2.46 m | 2.16 m | 2.46 m x 2.16 m |
https://www.realtor.ca/real-estate/27857721/27-valanna-court-hamilton-gurnett-gurnett
Contact Us
Contact us for more information
Abbie Kaczmarek
Salesperson
109 Portia Drive #4b
Ancaster, Ontario L8G 0E8
(905) 304-3303
(905) 574-1450











































