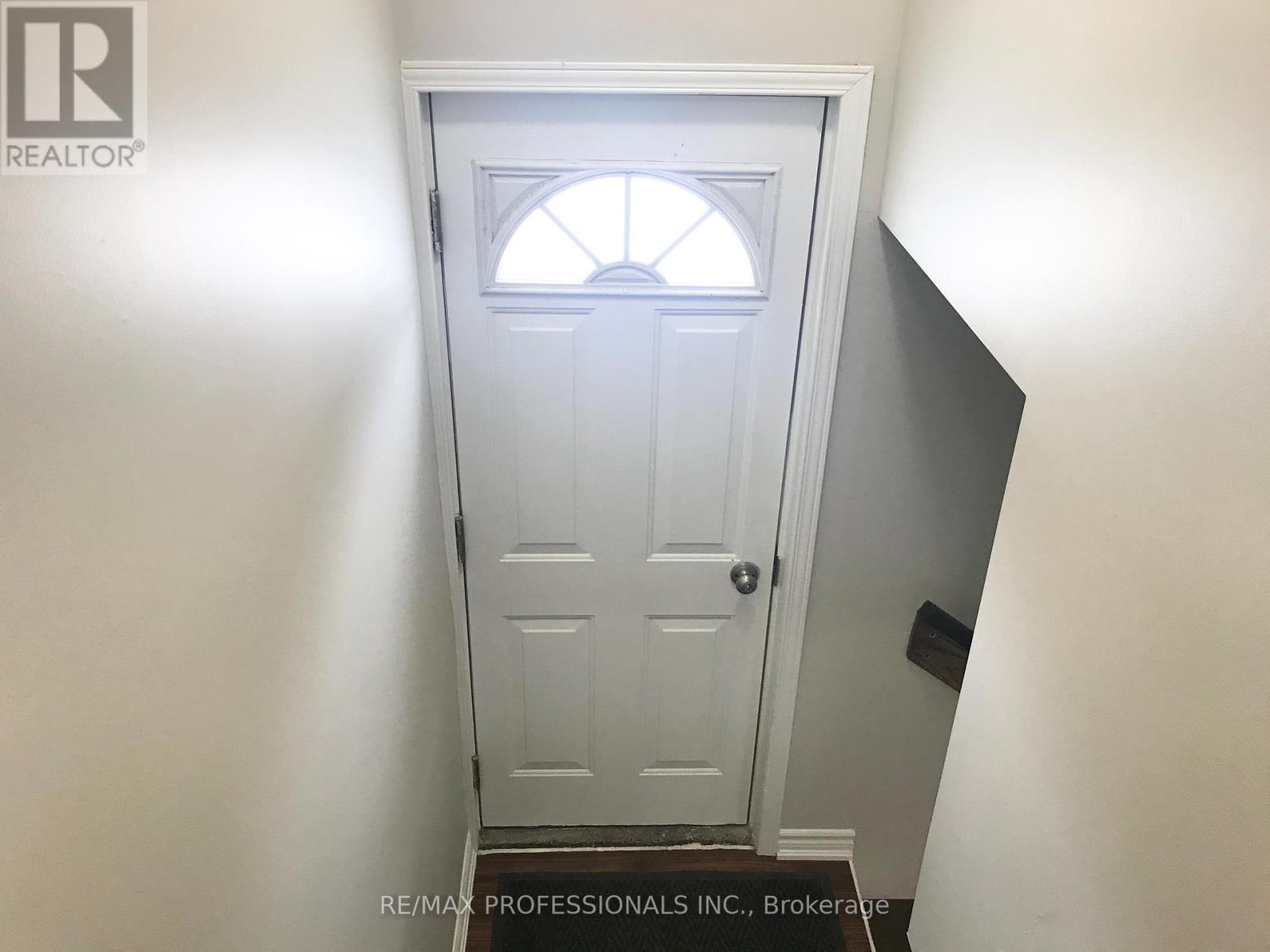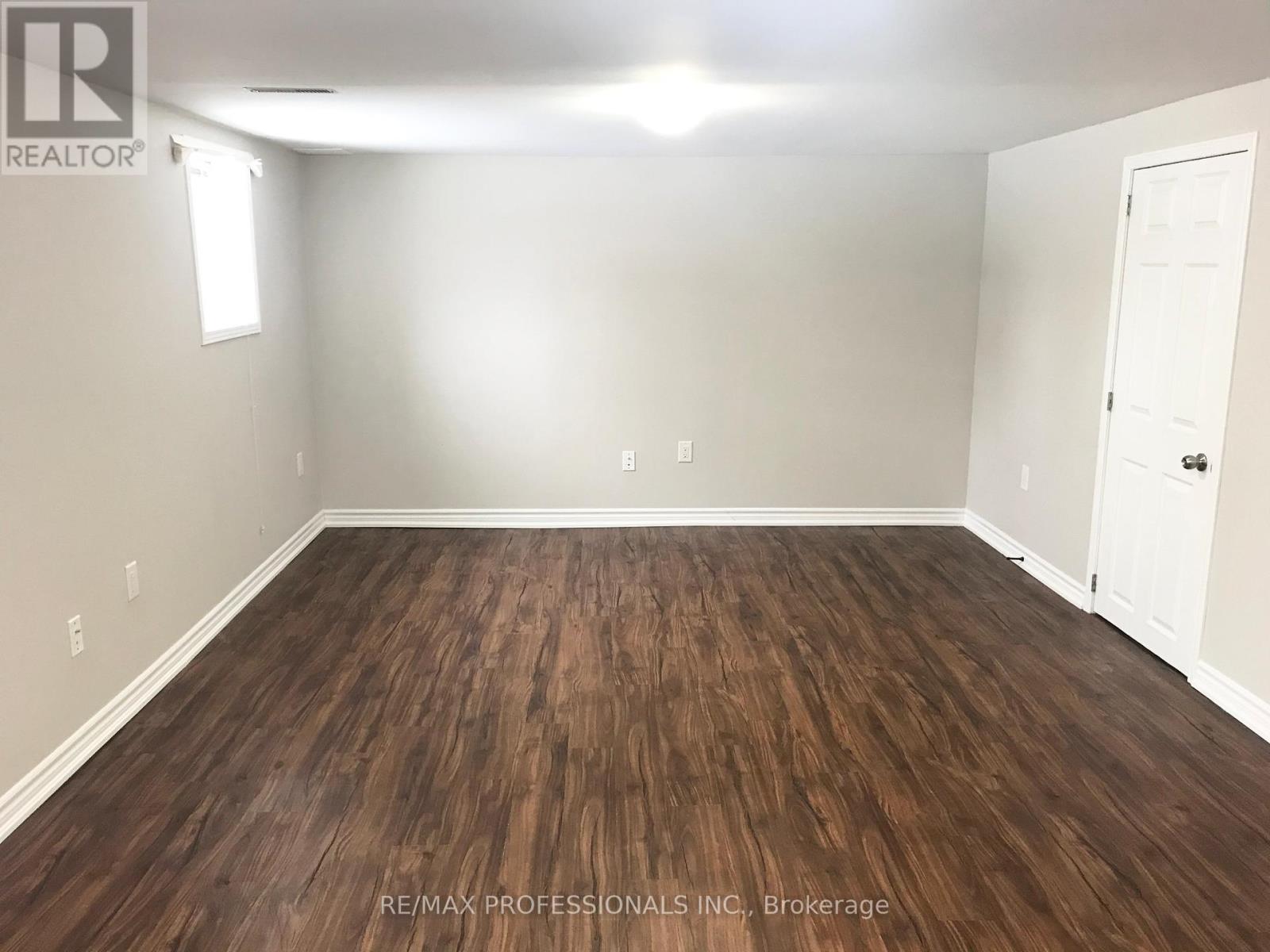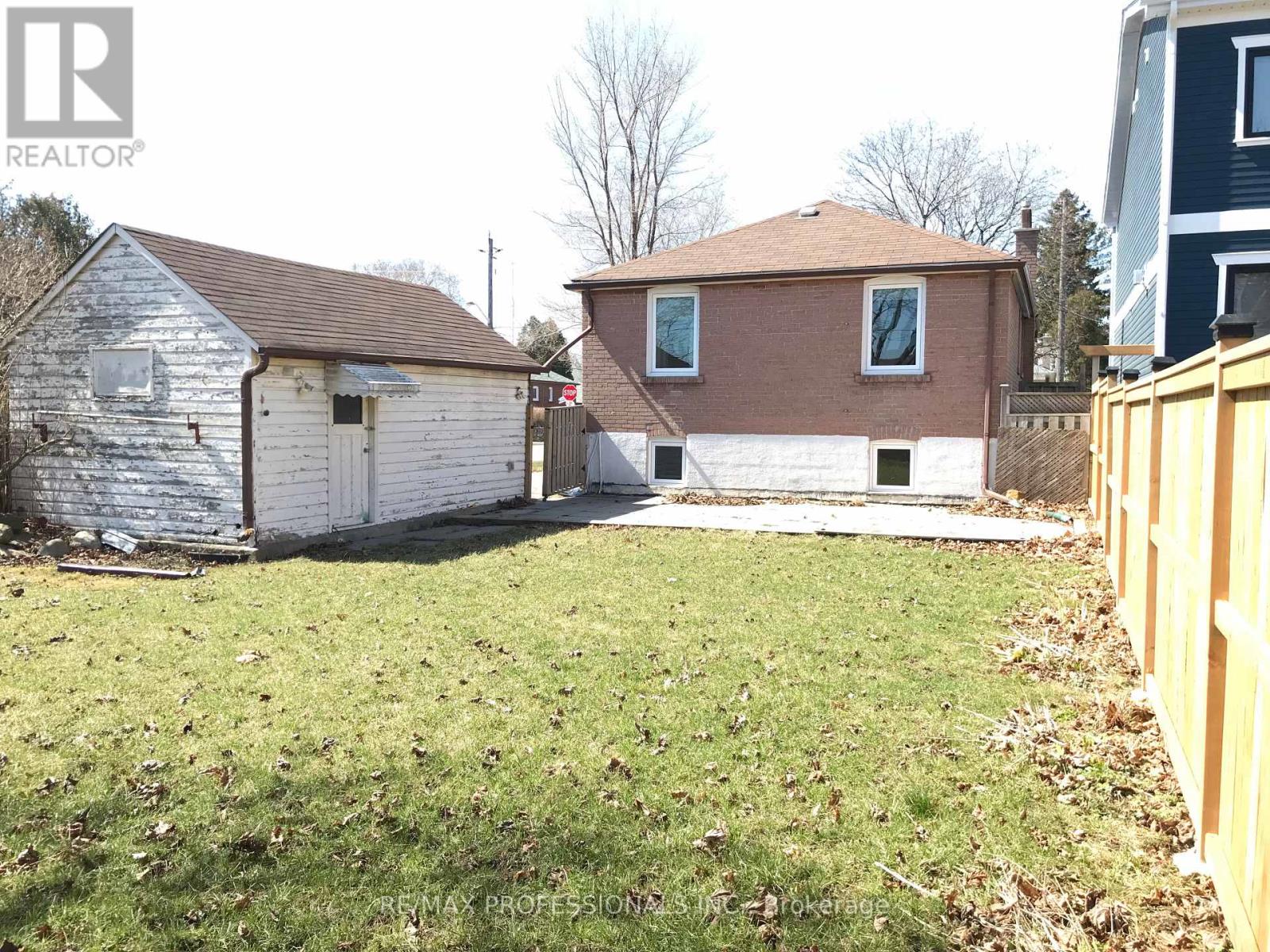27 Trueman Avenue Toronto, Ontario M8Z 5A3
$3,750 Monthly
Looking for a fantastic neighbourhood? Check out this amazing bungalow in Kipling/Queensway! Its got 2+1 bedrooms, 2 bathrooms, and is situated on a spacious 41X 122.16 lot. The living and dining room are sun-filled and feature gleaming hardwood floors, a bright white kitchen, and an updated basement with a recreation room, bedroom, 3-piece bathroom, laundry room, and a separate entrance. Plus, its close to excellent schools, a bus to the subway, minutes to the highway, restaurants, shopping, downtown, and the airport. **** EXTRAS **** Existing Window Covering,Electric Light Fixtures,Fridge,Stove,B/I Dishwasher,Microwave,Washer & Dryer.Tenant To Provide Copy Of Contents Liability Insurance To Landlord & To Maintain Lawn & Snow Removal-Exclude:Detached Garage. (id:24801)
Property Details
| MLS® Number | W10427871 |
| Property Type | Single Family |
| Neigbourhood | Islington-City Centre West |
| Community Name | Islington-City Centre West |
| AmenitiesNearBy | Public Transit, Schools |
| Features | Cul-de-sac |
| ParkingSpaceTotal | 3 |
Building
| BathroomTotal | 2 |
| BedroomsAboveGround | 2 |
| BedroomsBelowGround | 1 |
| BedroomsTotal | 3 |
| Appliances | Dishwasher, Dryer, Microwave, Refrigerator, Stove, Washer, Window Coverings |
| ArchitecturalStyle | Bungalow |
| BasementDevelopment | Finished |
| BasementFeatures | Separate Entrance |
| BasementType | N/a (finished) |
| ConstructionStyleAttachment | Detached |
| CoolingType | Central Air Conditioning |
| ExteriorFinish | Brick |
| FlooringType | Laminate, Hardwood, Ceramic |
| FoundationType | Unknown |
| HeatingFuel | Natural Gas |
| HeatingType | Forced Air |
| StoriesTotal | 1 |
| Type | House |
| UtilityWater | Municipal Water |
Land
| Acreage | No |
| FenceType | Fenced Yard |
| LandAmenities | Public Transit, Schools |
| Sewer | Sanitary Sewer |
| SizeDepth | 122 Ft ,1 In |
| SizeFrontage | 41 Ft |
| SizeIrregular | 41 X 122.16 Ft ; As Per Mpac |
| SizeTotalText | 41 X 122.16 Ft ; As Per Mpac |
Rooms
| Level | Type | Length | Width | Dimensions |
|---|---|---|---|---|
| Basement | Bedroom 3 | 6.32 m | 3.81 m | 6.32 m x 3.81 m |
| Basement | Recreational, Games Room | 7.45 m | 4.51 m | 7.45 m x 4.51 m |
| Basement | Laundry Room | 3.3 m | 1.74 m | 3.3 m x 1.74 m |
| Main Level | Foyer | 2.35 m | 0.97 m | 2.35 m x 0.97 m |
| Main Level | Living Room | 4.78 m | 3.7 m | 4.78 m x 3.7 m |
| Main Level | Dining Room | 3.42 m | 2.83 m | 3.42 m x 2.83 m |
| Main Level | Kitchen | 4.3 m | 2.92 m | 4.3 m x 2.92 m |
| Main Level | Primary Bedroom | 4.14 m | 2.98 m | 4.14 m x 2.98 m |
| Main Level | Bedroom 2 | 2.75 m | 3.14 m | 2.75 m x 3.14 m |
Interested?
Contact us for more information
Lisa Marie Hochreiter
Salesperson






























