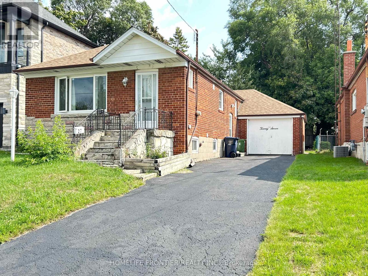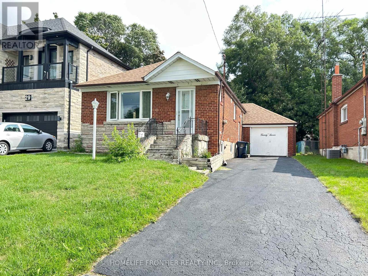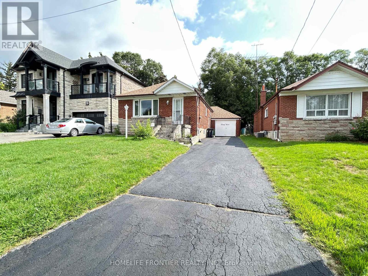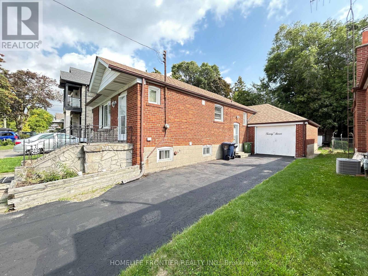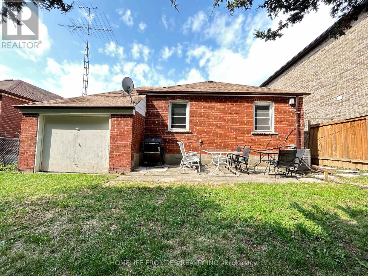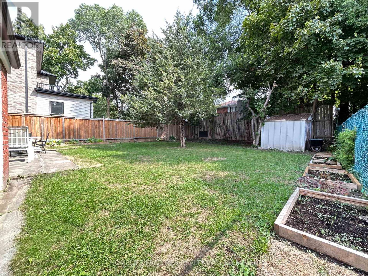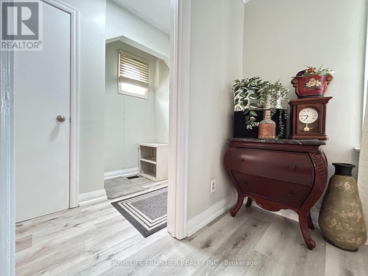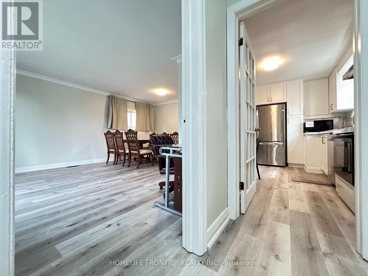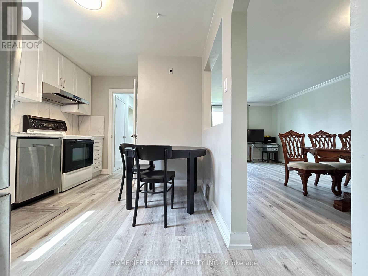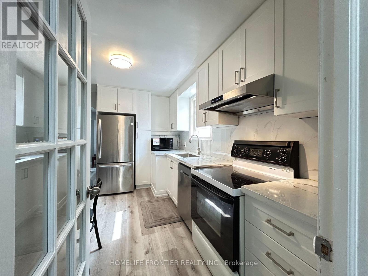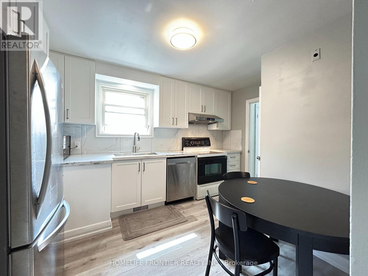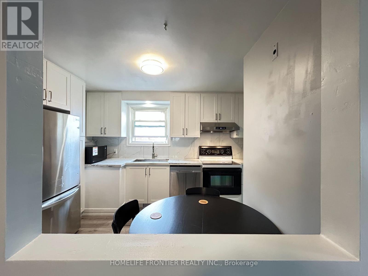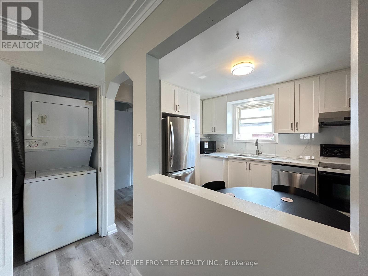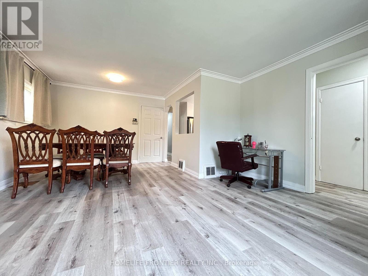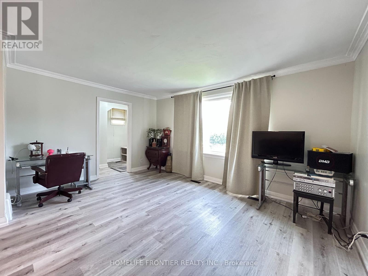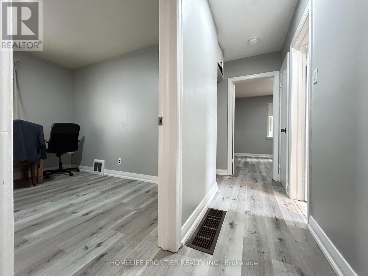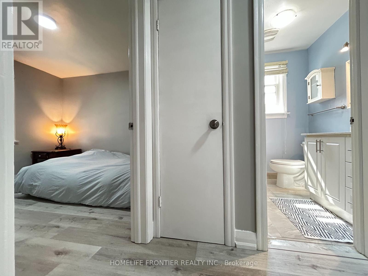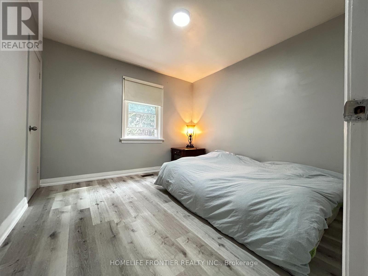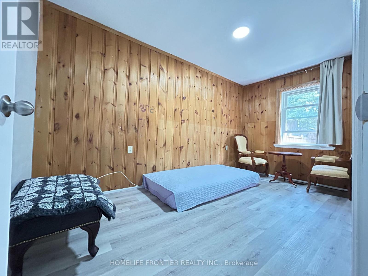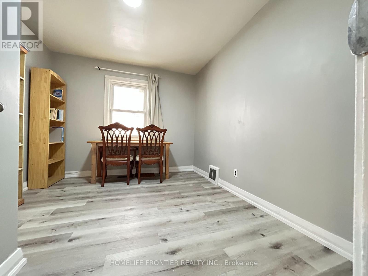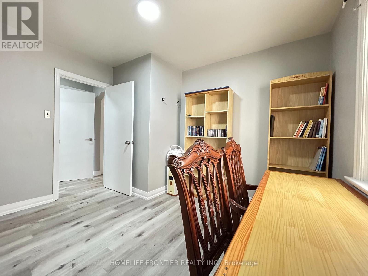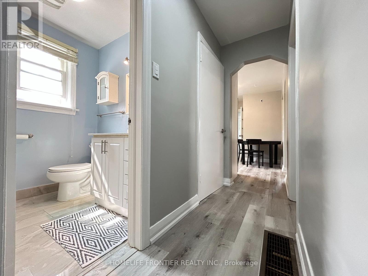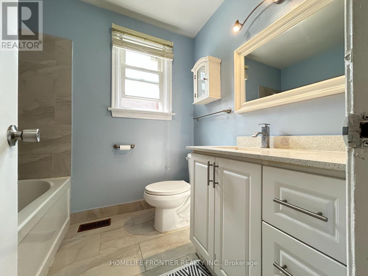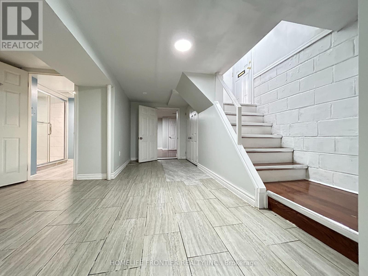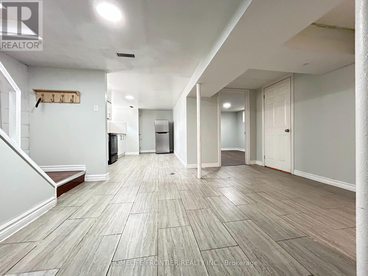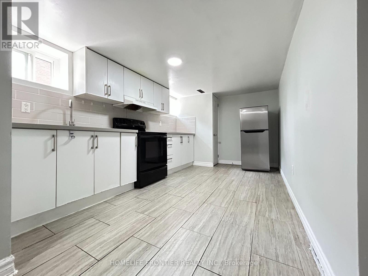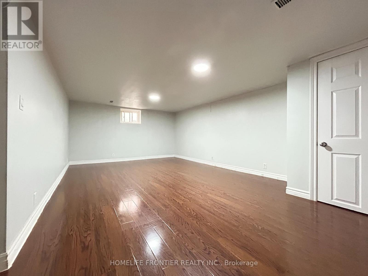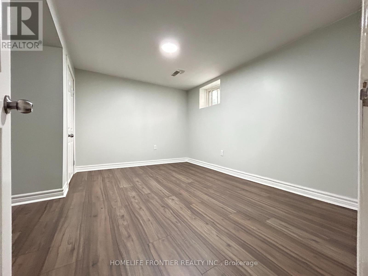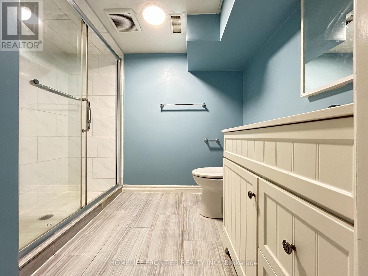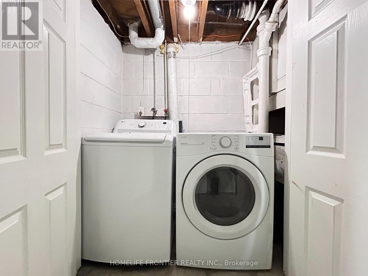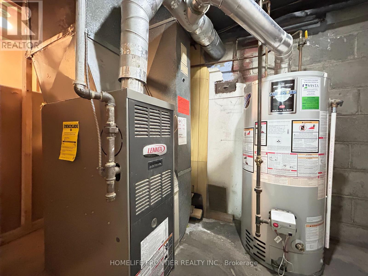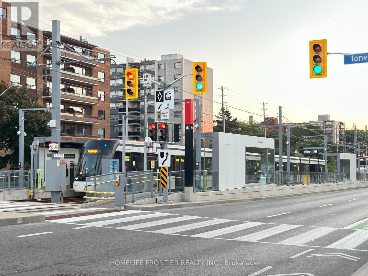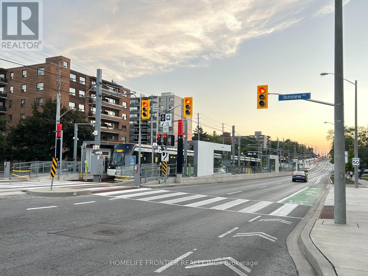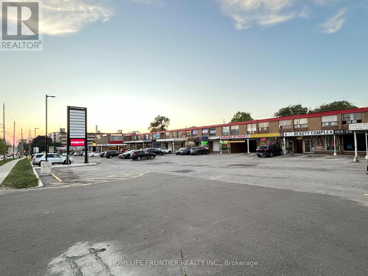27 Rensburg Drive Toronto, Ontario M1K 3A2
$1,150,000
Charming Detached Bungalow Located At Kennedy & Eglinton, Only 3-Minute Walk To The Newly Completed LRT Kennedy Station, Offering Excellent Access To Public Transit Including Subway, LRT And Bus Routes. Daily Conveniences Are Right At Your Doorstep With Nearby Gas Stations, Shopping Plazas, And Easy Access To Hwy 401. The Home Features A Recently Upgraded Kitchen And New Flooring, Adding Modern Comfort To This Classic Bungalow. Nestled In A Quiet Residential Pocket, This Property Is Surrounded By An Evolving Community Where Many Older Houses Are Being Rebuilt, Making It A Peaceful Setting With Strong Future Potential. A Rare Opportunity To Enjoy Both Convenience And Growth In A Highly Accessible Area. (id:24801)
Property Details
| MLS® Number | E12436217 |
| Property Type | Single Family |
| Community Name | Ionview |
| Features | Carpet Free |
| Parking Space Total | 4 |
Building
| Bathroom Total | 2 |
| Bedrooms Above Ground | 3 |
| Bedrooms Below Ground | 2 |
| Bedrooms Total | 5 |
| Age | 51 To 99 Years |
| Appliances | Dishwasher, Dryer, Microwave, Two Stoves, Two Washers, Window Coverings, Two Refrigerators |
| Architectural Style | Bungalow |
| Basement Features | Apartment In Basement |
| Basement Type | N/a |
| Construction Style Attachment | Detached |
| Cooling Type | Central Air Conditioning |
| Exterior Finish | Brick |
| Flooring Type | Laminate, Ceramic |
| Foundation Type | Poured Concrete |
| Heating Fuel | Natural Gas |
| Heating Type | Forced Air |
| Stories Total | 1 |
| Size Interior | 1,100 - 1,500 Ft2 |
| Type | House |
| Utility Water | Municipal Water |
Parking
| Attached Garage | |
| Garage |
Land
| Acreage | No |
| Sewer | Sanitary Sewer |
| Size Depth | 120 Ft ,3 In |
| Size Frontage | 42 Ft |
| Size Irregular | 42 X 120.3 Ft |
| Size Total Text | 42 X 120.3 Ft |
Rooms
| Level | Type | Length | Width | Dimensions |
|---|---|---|---|---|
| Basement | Living Room | 18.3 m | 12.11 m | 18.3 m x 12.11 m |
| Basement | Kitchen | 12.1 m | 9 m | 12.1 m x 9 m |
| Basement | Bedroom | 20.7 m | 12.3 m | 20.7 m x 12.3 m |
| Basement | Bedroom | 11.7 m | 11 m | 11.7 m x 11 m |
| Main Level | Living Room | 19.5 m | 15.2 m | 19.5 m x 15.2 m |
| Main Level | Dining Room | 19.5 m | 15.2 m | 19.5 m x 15.2 m |
| Main Level | Kitchen | 11.2 m | 9.3 m | 11.2 m x 9.3 m |
| Main Level | Primary Bedroom | 10.8 m | 10.4 m | 10.8 m x 10.4 m |
| Main Level | Bedroom 2 | 14.1 m | 7.9 m | 14.1 m x 7.9 m |
| Main Level | Bedroom 3 | 11.2 m | 9.9 m | 11.2 m x 9.9 m |
https://www.realtor.ca/real-estate/28933127/27-rensburg-drive-toronto-ionview-ionview
Contact Us
Contact us for more information
Matia Kim
Broker
7620 Yonge Street Unit 400
Thornhill, Ontario L4J 1V9
(416) 218-8800
(416) 218-8807


