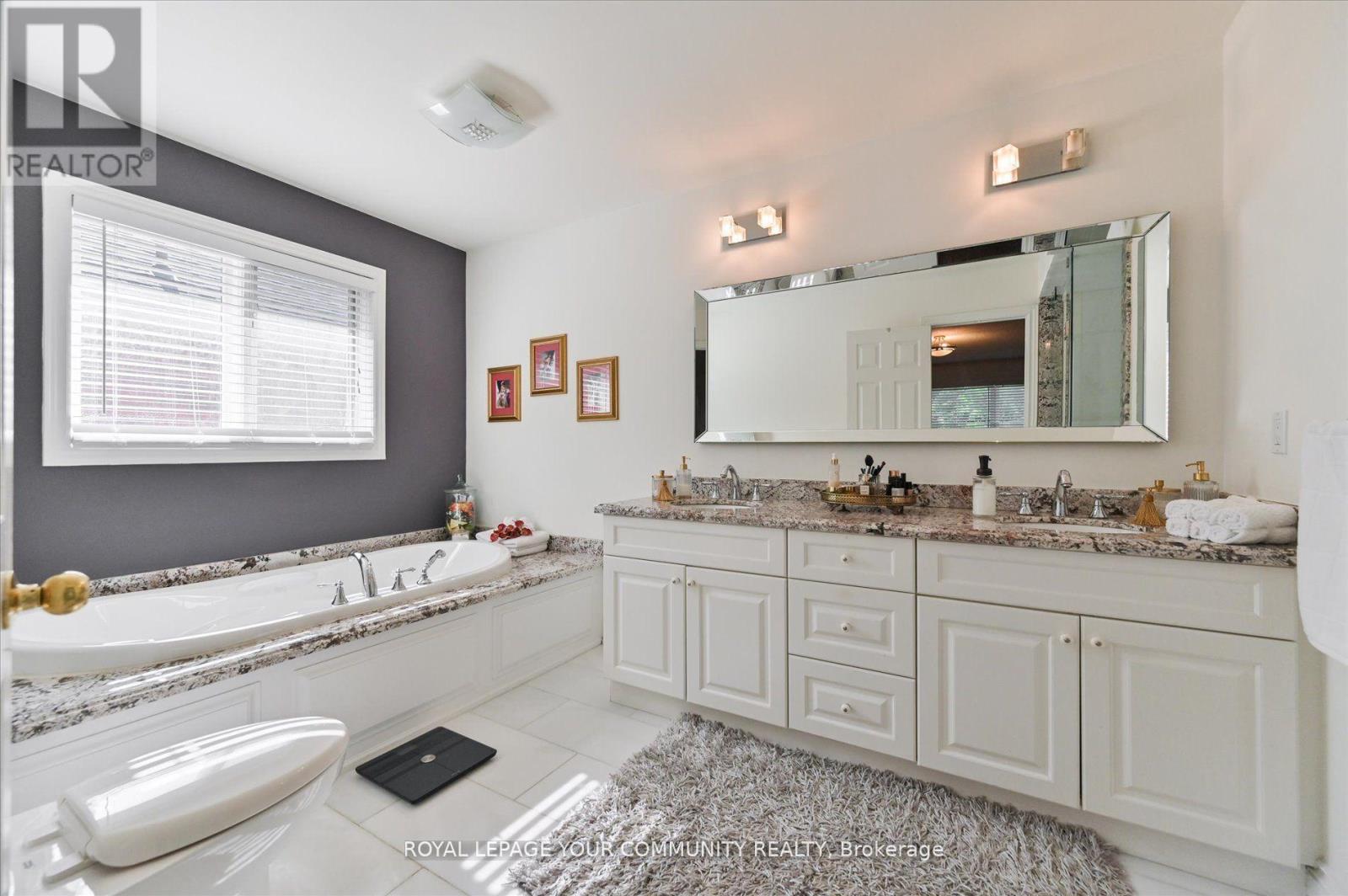27 Pathlane Road Richmond Hill, Ontario L4B 4A6
$2,388,888
Experience luxury living in this exquisite 4+2 bedrooms. 5 Bathrooms home boasting a spectacular stone front, 2-car garage on over 5000 sq ft living space located in prestigious Bayview Hunt Club community.This home features extensive upgrades, including new kitchen flooring and a costume made pot lights and smooth ceilings. Elegant design elements include two circular staircases with stunning iron pickets, a high skylight and refined cornice moulding. The basement offers a generously sized recreation room and a steam unit in the bathrooms for a spa-like experience. Enjoy 9-foot ceilings on the main floor and a beautifully landscaped backyard, perfect for relaxation and entertainment . an interlocked patio. W/exceptional public and private schools. HIGH RANKING CHS SCHOOL ZONE, St. Roberts.This updated house is move-in ready. (id:24801)
Property Details
| MLS® Number | N11959332 |
| Property Type | Single Family |
| Community Name | Langstaff |
| Amenities Near By | Park, Place Of Worship, Public Transit, Schools |
| Community Features | Community Centre |
| Parking Space Total | 6 |
Building
| Bathroom Total | 5 |
| Bedrooms Above Ground | 4 |
| Bedrooms Below Ground | 2 |
| Bedrooms Total | 6 |
| Appliances | Blinds, Dishwasher, Dryer, Humidifier, Oven, Refrigerator, Washer, Water Softener, Window Coverings |
| Basement Development | Finished |
| Basement Features | Apartment In Basement |
| Basement Type | N/a (finished) |
| Construction Style Attachment | Detached |
| Cooling Type | Central Air Conditioning |
| Exterior Finish | Brick, Stone |
| Fireplace Present | Yes |
| Flooring Type | Hardwood, Laminate |
| Foundation Type | Concrete |
| Half Bath Total | 1 |
| Heating Fuel | Natural Gas |
| Heating Type | Forced Air |
| Stories Total | 2 |
| Type | House |
| Utility Water | Municipal Water |
Parking
| Detached Garage |
Land
| Acreage | No |
| Fence Type | Fenced Yard |
| Land Amenities | Park, Place Of Worship, Public Transit, Schools |
| Sewer | Sanitary Sewer |
| Size Depth | 106 Ft ,11 In |
| Size Frontage | 53 Ft |
| Size Irregular | 53.03 X 106.93 Ft |
| Size Total Text | 53.03 X 106.93 Ft |
| Zoning Description | Resd |
Rooms
| Level | Type | Length | Width | Dimensions |
|---|---|---|---|---|
| Second Level | Primary Bedroom | 5.46 m | 5.2 m | 5.46 m x 5.2 m |
| Second Level | Bedroom 2 | 4.88 m | 4.42 m | 4.88 m x 4.42 m |
| Second Level | Bedroom 3 | 4.45 m | 3.84 m | 4.45 m x 3.84 m |
| Second Level | Bedroom 4 | 4.14 m | 3.69 m | 4.14 m x 3.69 m |
| Lower Level | Bedroom 5 | 3.93 m | 3.48 m | 3.93 m x 3.48 m |
| Lower Level | Bedroom | 2.74 m | 4.39 m | 2.74 m x 4.39 m |
| Lower Level | Recreational, Games Room | 8.05 m | 5.82 m | 8.05 m x 5.82 m |
| Ground Level | Living Room | 5.64 m | 3.69 m | 5.64 m x 3.69 m |
| Ground Level | Dining Room | 4.39 m | 3.67 m | 4.39 m x 3.67 m |
| Ground Level | Study | 4.27 m | 2.89 m | 4.27 m x 2.89 m |
| Ground Level | Family Room | 5.17 m | 4.24 m | 5.17 m x 4.24 m |
| Ground Level | Kitchen | 4.39 m | 3.66 m | 4.39 m x 3.66 m |
https://www.realtor.ca/real-estate/27884694/27-pathlane-road-richmond-hill-langstaff-langstaff
Contact Us
Contact us for more information
Marjan Shirali
Salesperson
8854 Yonge Street
Richmond Hill, Ontario L4C 0T4
(905) 731-2000
(905) 886-7556










































