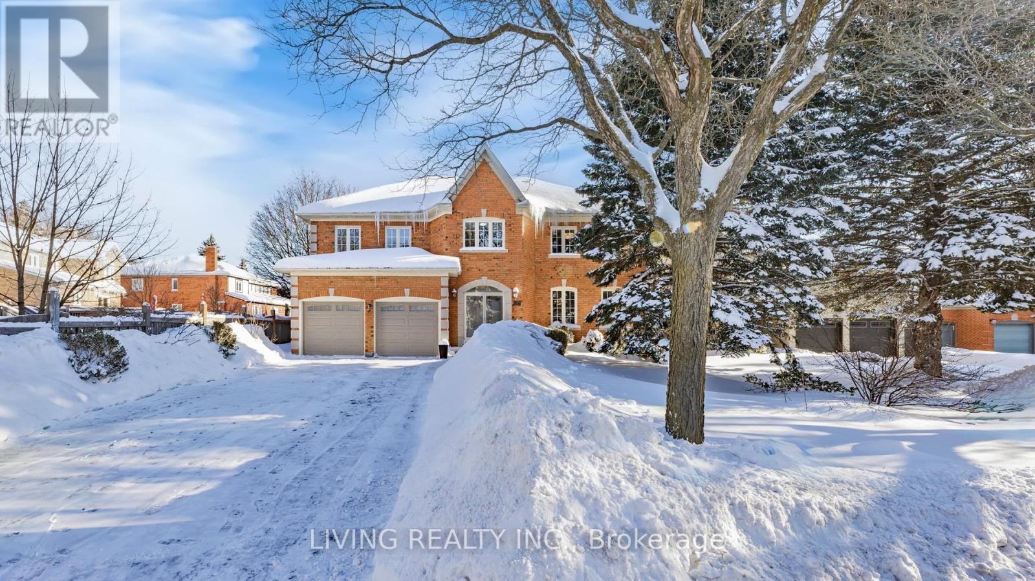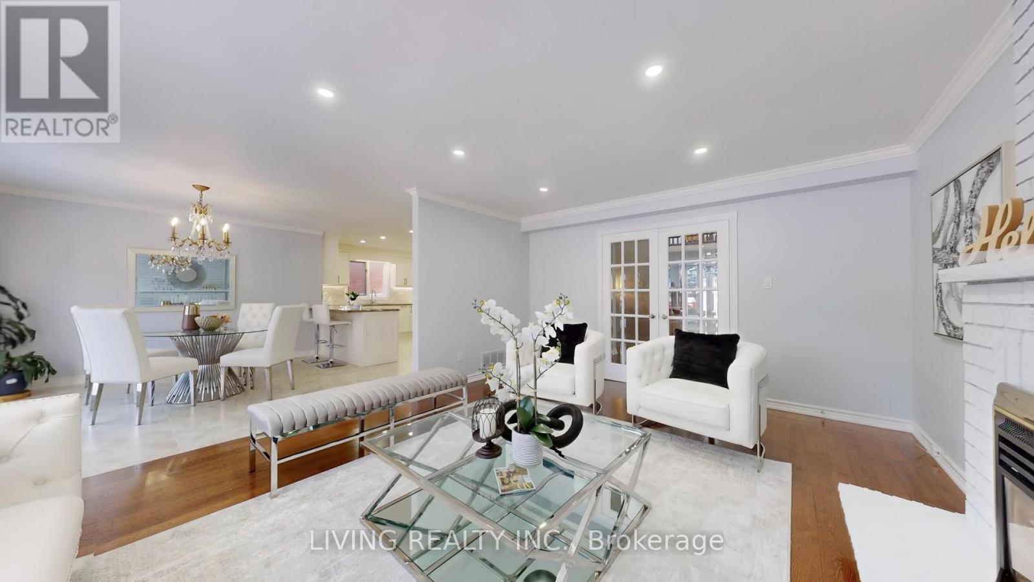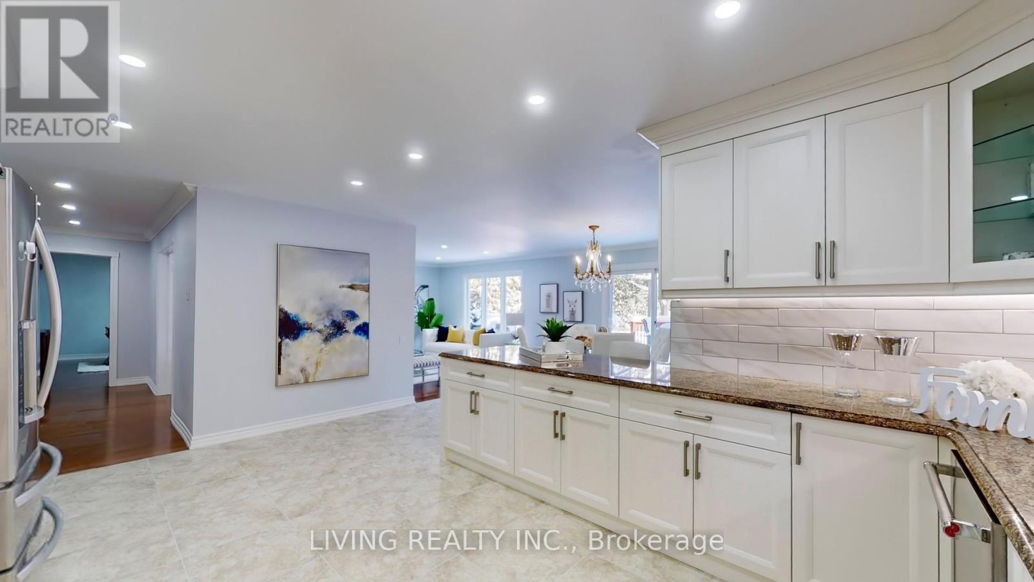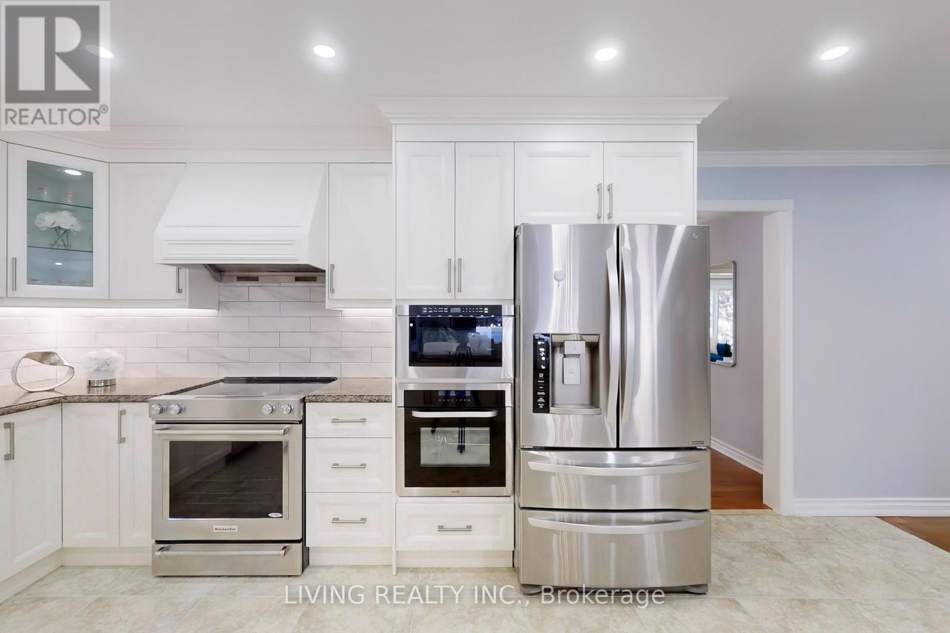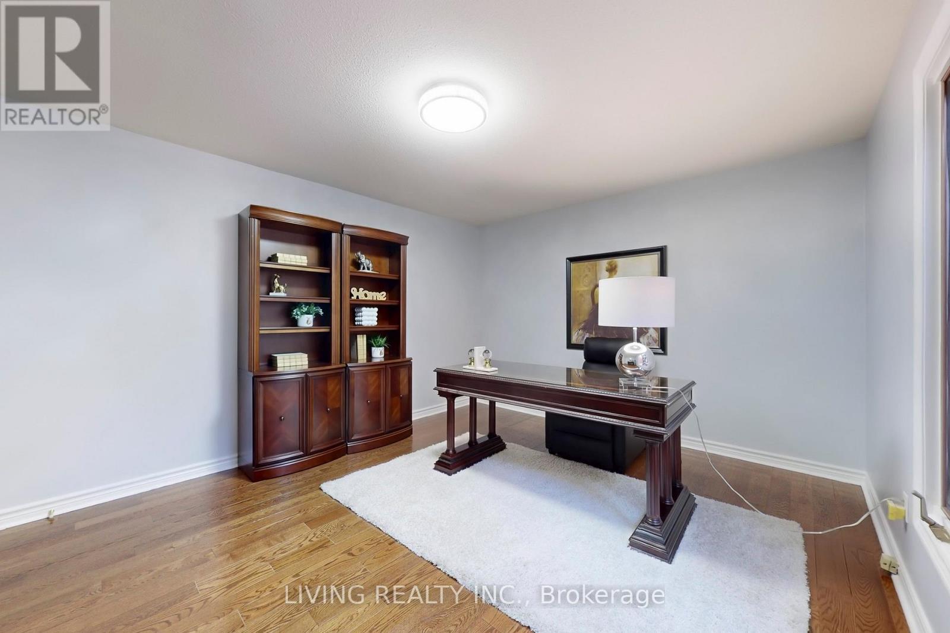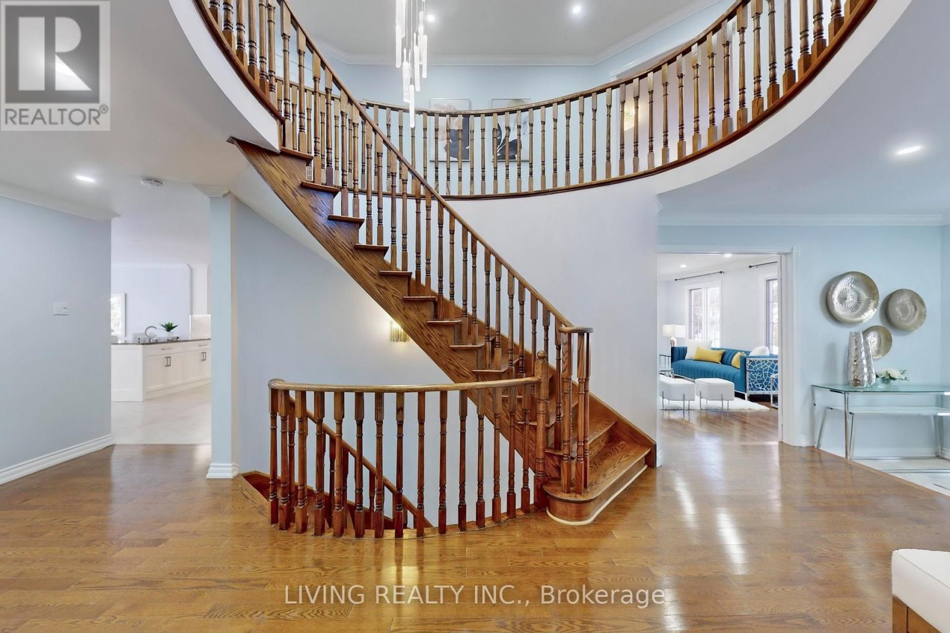27 Montclair Road Richmond Hill, Ontario L4B 2T4
$2,300,000
This stunning executive home has been lovingly cared for and newly renovated. Situated on a spacious, 190' deep lot with no sidewalk, the property boasts a wealth of premium features, including elegant crown molding, Sparkle crystal light & pot lighting, and a second-floor gallery. The home is highlighted by a striking open spiral staircase that spans to all three levels, complemented by a separate staircase leading to the fully finished basement. The lower level offers a generous recreation room, a luxury home theater, cozy gas fireplace, and a 3-piece bathroom. Outside, the backyard provides exceptional privacy, featuring a two-tiered deck, a charming gazebo, and a serene, park-like atmosphere. Walk to School, bus & Community Center. Boundary of Bayview Secondary & St. Robert High. This home is a perfect blend of luxury and comfort. (id:24801)
Property Details
| MLS® Number | N11974446 |
| Property Type | Single Family |
| Community Name | Bayview Hill |
| Features | Irregular Lot Size |
| Parking Space Total | 8 |
Building
| Bathroom Total | 4 |
| Bedrooms Above Ground | 4 |
| Bedrooms Total | 4 |
| Appliances | Dishwasher, Dryer, Freezer, Garage Door Opener, Refrigerator, Stove, Washer |
| Basement Development | Finished |
| Basement Type | N/a (finished) |
| Construction Style Attachment | Detached |
| Cooling Type | Central Air Conditioning |
| Exterior Finish | Brick Facing |
| Fireplace Present | Yes |
| Flooring Type | Hardwood, Tile |
| Foundation Type | Unknown |
| Half Bath Total | 1 |
| Heating Fuel | Natural Gas |
| Heating Type | Forced Air |
| Stories Total | 2 |
| Size Interior | 3,500 - 5,000 Ft2 |
| Type | House |
| Utility Water | Municipal Water |
Parking
| Attached Garage |
Land
| Acreage | No |
| Sewer | Sanitary Sewer |
| Size Depth | 189 Ft ,8 In |
| Size Frontage | 62 Ft ,2 In |
| Size Irregular | 62.2 X 189.7 Ft ; N Side Angles, 20' @ Back, See Survey |
| Size Total Text | 62.2 X 189.7 Ft ; N Side Angles, 20' @ Back, See Survey |
Rooms
| Level | Type | Length | Width | Dimensions |
|---|---|---|---|---|
| Second Level | Sitting Room | 3.05 m | 2.87 m | 3.05 m x 2.87 m |
| Second Level | Primary Bedroom | 5.61 m | 5.49 m | 5.61 m x 5.49 m |
| Second Level | Bedroom | 5.12 m | 3.48 m | 5.12 m x 3.48 m |
| Second Level | Bedroom | 5 m | 3.48 m | 5 m x 3.48 m |
| Second Level | Bedroom | 3.66 m | 3.48 m | 3.66 m x 3.48 m |
| Basement | Recreational, Games Room | 7.82 m | 7.31 m | 7.82 m x 7.31 m |
| Ground Level | Living Room | 5.49 m | 3.38 m | 5.49 m x 3.38 m |
| Ground Level | Dining Room | 5.3 m | 3.72 m | 5.3 m x 3.72 m |
| Ground Level | Kitchen | 5.49 m | 3.66 m | 5.49 m x 3.66 m |
| Ground Level | Eating Area | 3.78 m | 3.66 m | 3.78 m x 3.66 m |
| Ground Level | Family Room | 5.79 m | 4.21 m | 5.79 m x 4.21 m |
| Ground Level | Office | 4.51 m | 3.66 m | 4.51 m x 3.66 m |
Contact Us
Contact us for more information
Daniel W Wan
Salesperson
8 Steelcase Rd W Unit A
Markham, Ontario L3R 1B2
(905) 474-0500
(905) 474-0482
www.livingrealty.com/
Bonnie B. Wan
Broker
www.homestore.ca/Tabs/HomesForSale/iLead/iLead.asp?Mls=toronto&ActiveTab=HOME&aid=3398
8 Steelcase Rd W Unit A
Markham, Ontario L3R 1B2
(905) 474-0500
(905) 474-0482
www.livingrealty.com/



