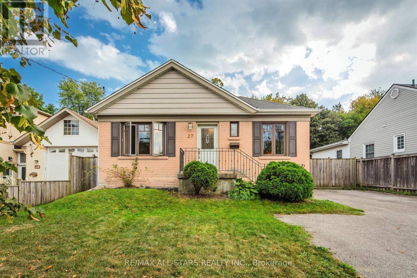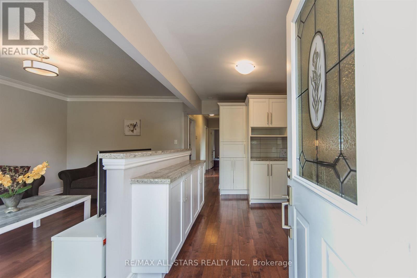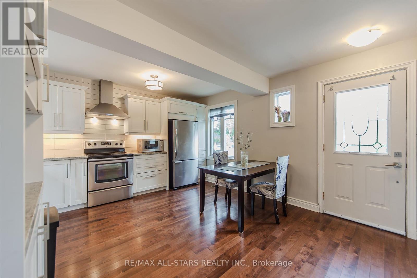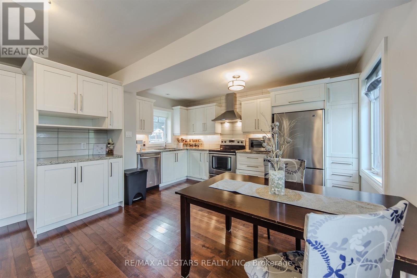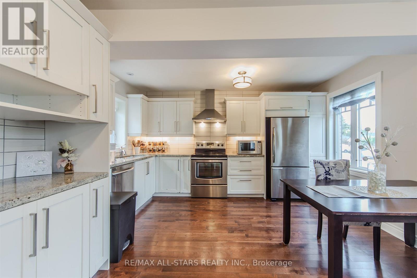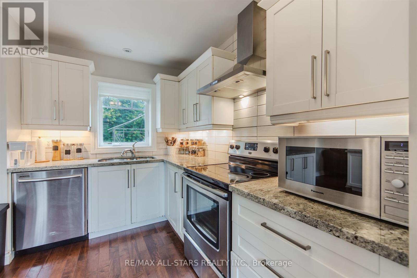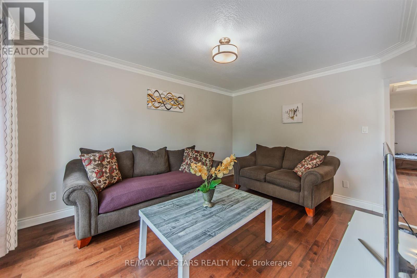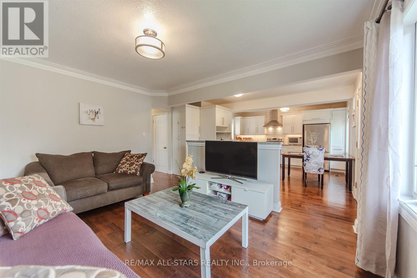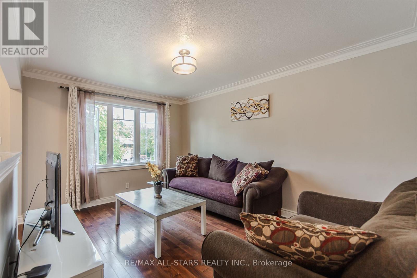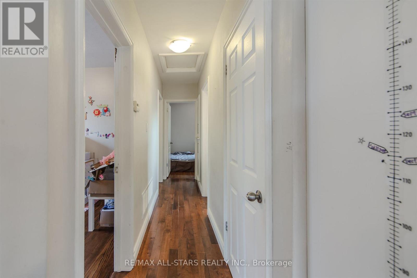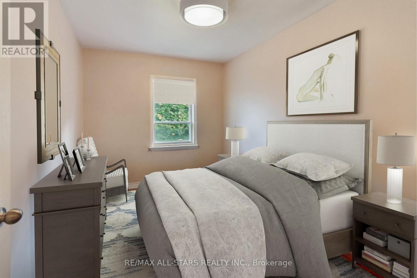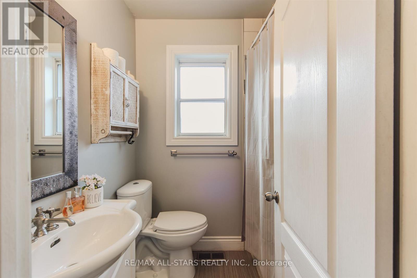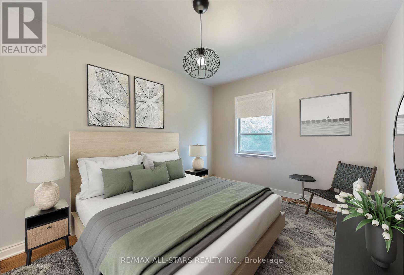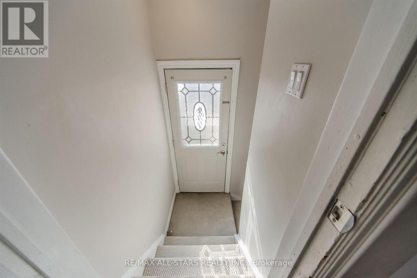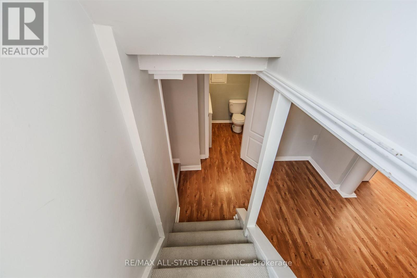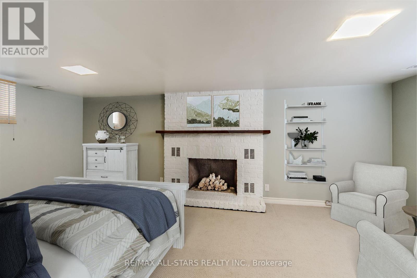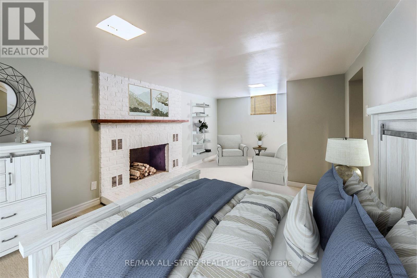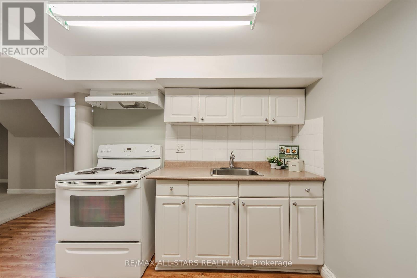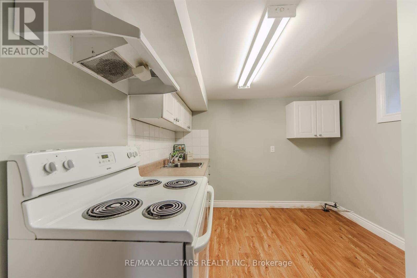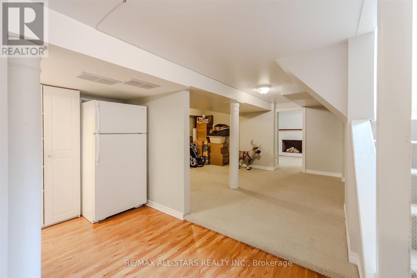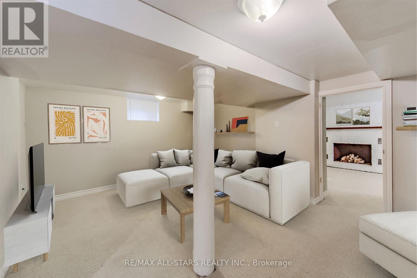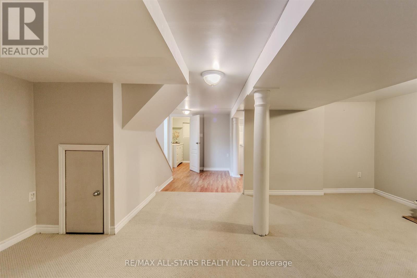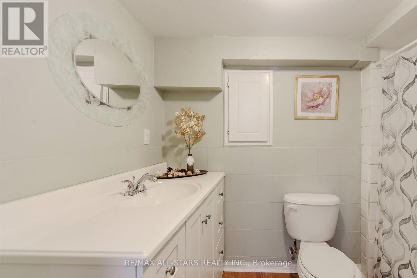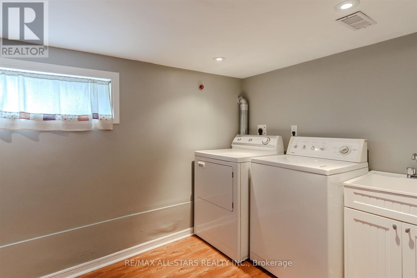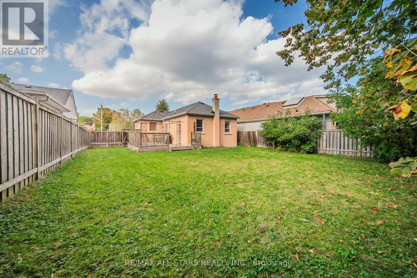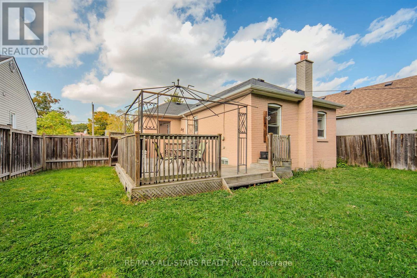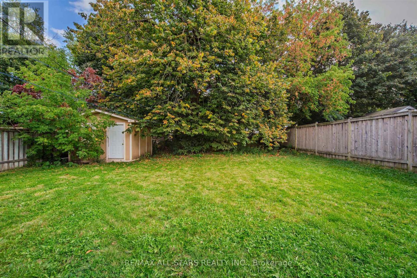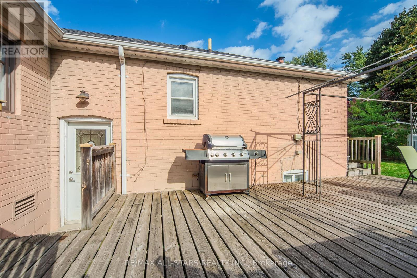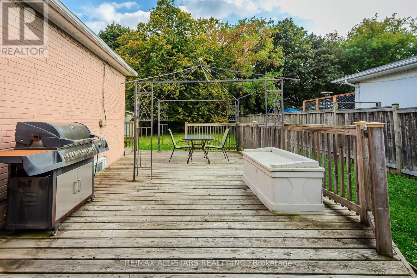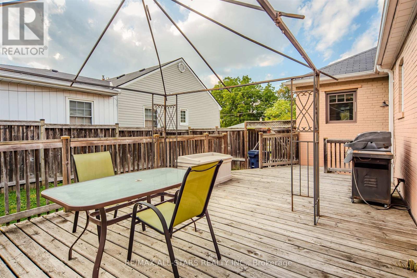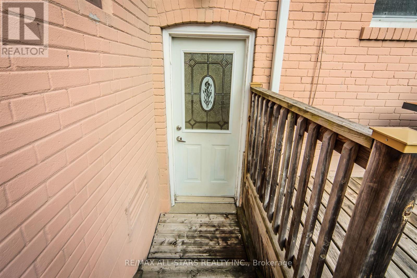27 Martindale Road Toronto, Ontario M1M 2B8
$999,999
Beautifully Updated Detached Home in Cliffcrest! This charming detached family home features three spacious main-floor bedrooms with gleaming hardwood floors throughout, two full baths and a large private 50x150 foot lot. The bright, open-concept kitchen has been thoughtfully updated with a large centre island, perfect for everyday living and entertaining. A separate entrance leads to a fully finished basement complete with a second kitchen, offering excellent flexibility for extended family, or simply extra living space. Enjoy the convenience of being just steps from top-rated schools including R.H. King Academy, shopping, GO Transit, TTC, parks and more. Plus, you're only minutes away from the stunning Scarborough Bluffs and Bluffers Park Beach. Some photos have virtually staged furniture. (id:24801)
Property Details
| MLS® Number | E12422196 |
| Property Type | Single Family |
| Community Name | Cliffcrest |
| Equipment Type | Water Heater |
| Parking Space Total | 6 |
| Rental Equipment Type | Water Heater |
Building
| Bathroom Total | 2 |
| Bedrooms Above Ground | 3 |
| Bedrooms Below Ground | 1 |
| Bedrooms Total | 4 |
| Appliances | Dishwasher, Dryer, Stove, Washer, Window Coverings, Refrigerator |
| Architectural Style | Bungalow |
| Basement Development | Finished |
| Basement Features | Separate Entrance |
| Basement Type | N/a (finished) |
| Construction Style Attachment | Detached |
| Cooling Type | Central Air Conditioning |
| Exterior Finish | Brick |
| Flooring Type | Hardwood, Carpeted |
| Foundation Type | Block |
| Heating Fuel | Natural Gas |
| Heating Type | Forced Air |
| Stories Total | 1 |
| Size Interior | 700 - 1,100 Ft2 |
| Type | House |
| Utility Water | Municipal Water |
Parking
| No Garage |
Land
| Acreage | No |
| Sewer | Sanitary Sewer |
| Size Depth | 150 Ft |
| Size Frontage | 50 Ft |
| Size Irregular | 50 X 150 Ft |
| Size Total Text | 50 X 150 Ft |
Rooms
| Level | Type | Length | Width | Dimensions |
|---|---|---|---|---|
| Basement | Recreational, Games Room | 5.5 m | 3.77 m | 5.5 m x 3.77 m |
| Basement | Kitchen | 3.35 m | 2.85 m | 3.35 m x 2.85 m |
| Basement | Bedroom | 5.62 m | 3.21 m | 5.62 m x 3.21 m |
| Basement | Laundry Room | 3.34 m | 2.15 m | 3.34 m x 2.15 m |
| Ground Level | Living Room | 4.57 m | 3.41 m | 4.57 m x 3.41 m |
| Ground Level | Kitchen | 4.89 m | 4.57 m | 4.89 m x 4.57 m |
| Ground Level | Dining Room | 4.89 m | 4.57 m | 4.89 m x 4.57 m |
| Ground Level | Primary Bedroom | 4.41 m | 3.05 m | 4.41 m x 3.05 m |
| Ground Level | Bedroom 2 | 3.04 m | 2.68 m | 3.04 m x 2.68 m |
| Ground Level | Bedroom 3 | 3.05 m | 2.78 m | 3.05 m x 2.78 m |
https://www.realtor.ca/real-estate/28903038/27-martindale-road-toronto-cliffcrest-cliffcrest
Contact Us
Contact us for more information
Derek Cormack
Broker
www.bcgteam.ca/
5071 Highway 7 East #5
Unionville, Ontario L3R 1N3
(905) 477-0011
(905) 477-6839
Gary A. Brown
Salesperson
bcgteam.ca/
www.facebook.com/bcgteamrealestate
5071 Highway 7 East #5
Unionville, Ontario L3R 1N3
(905) 477-0011
(905) 477-6839


