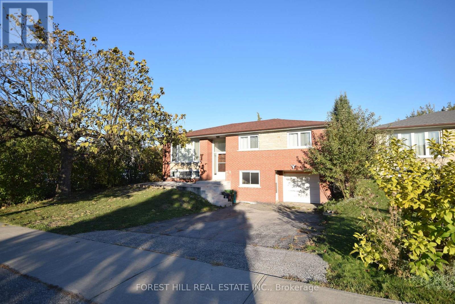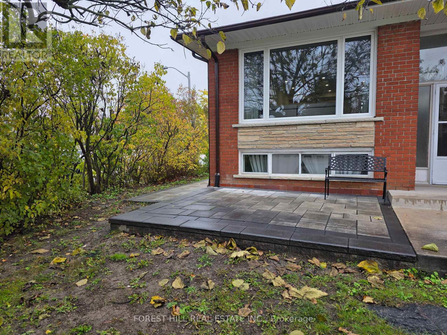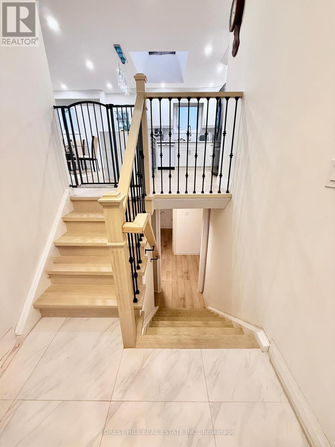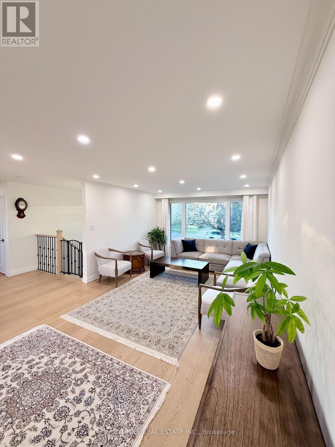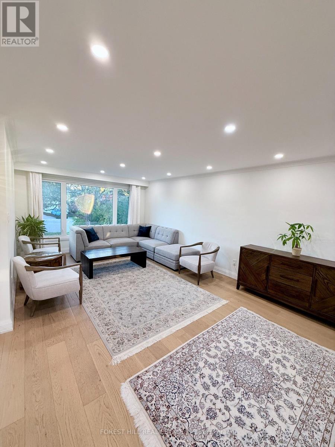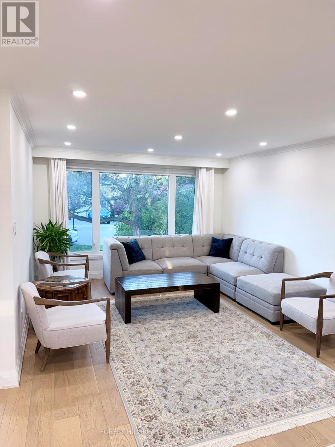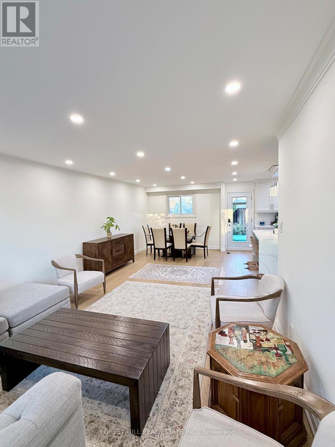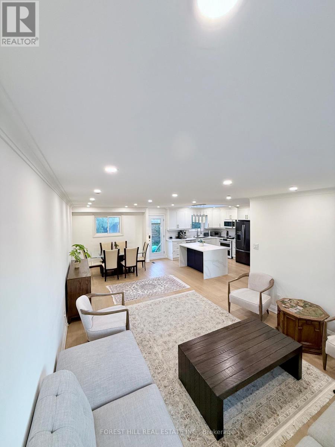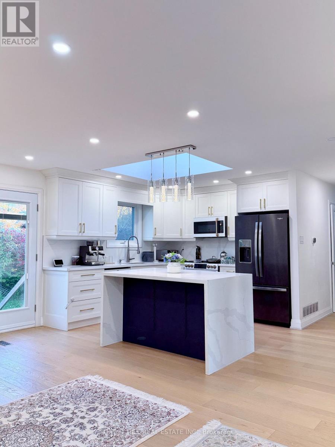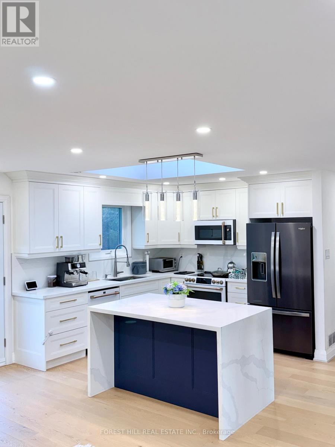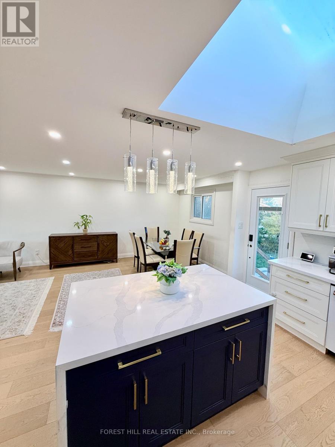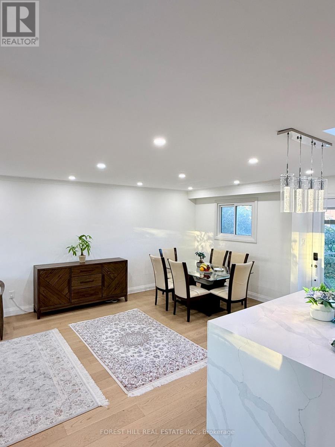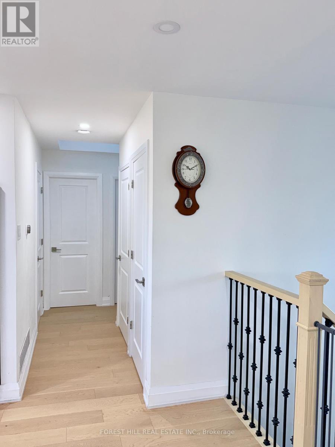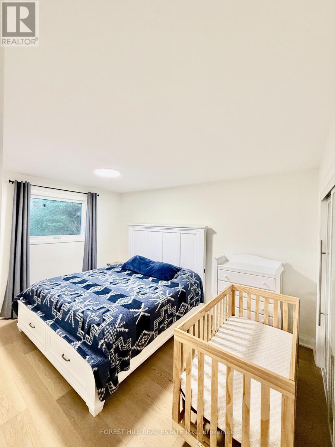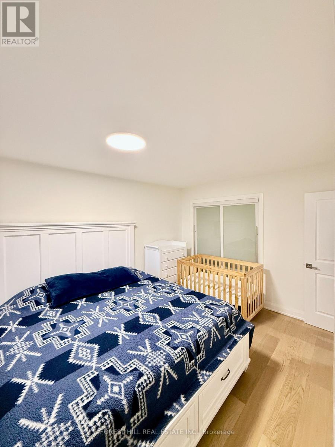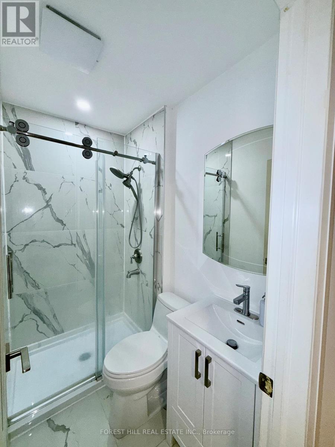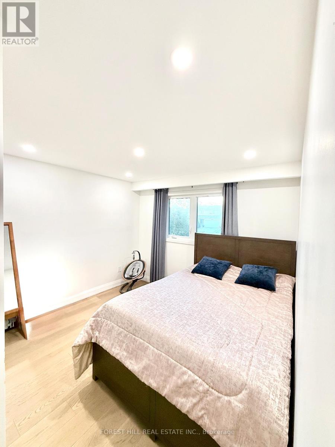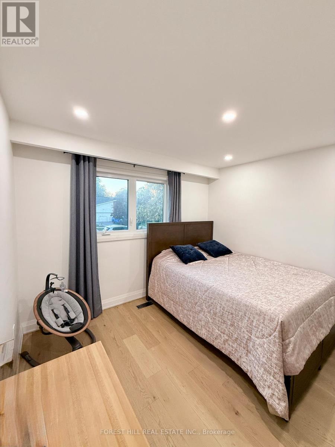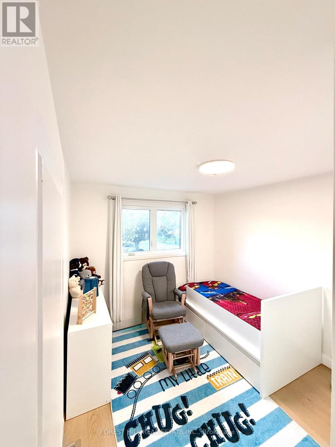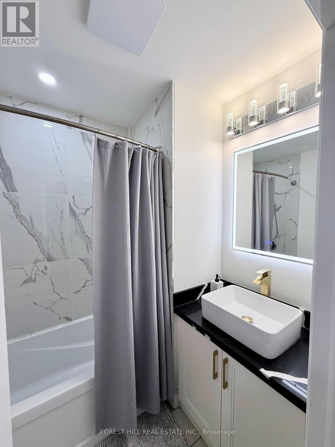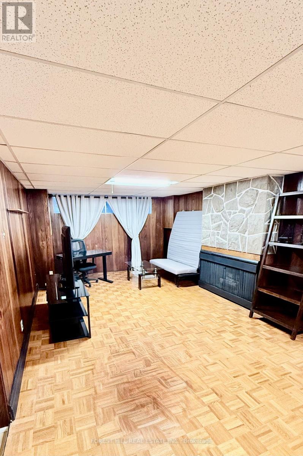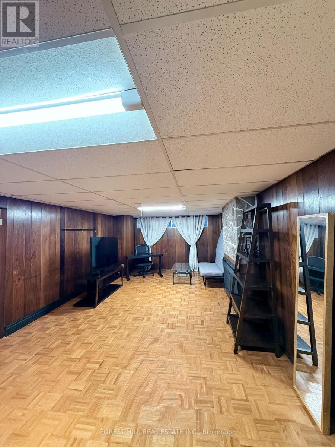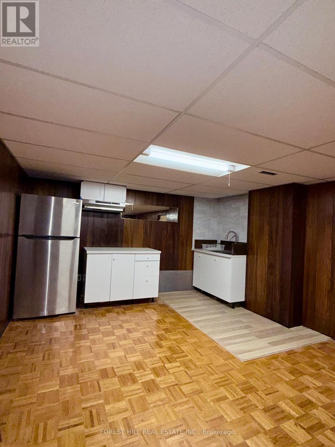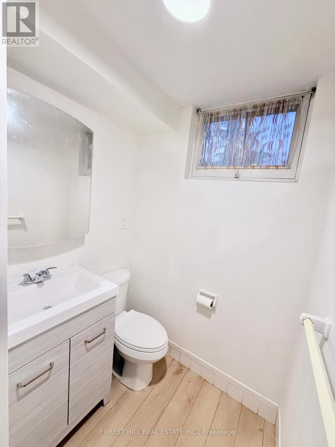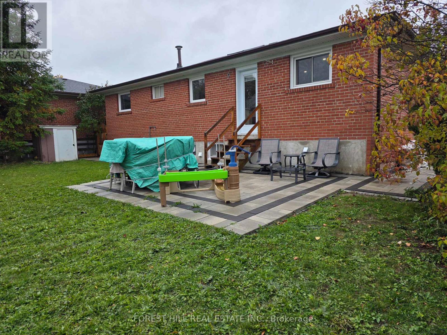27 Manadon Drive Toronto, Ontario M2M 1W8
4 Bedroom
3 Bathroom
1,100 - 1,500 ft2
Raised Bungalow
Central Air Conditioning
Forced Air
$4,400 Monthly
Stunningly renovated 4-bedroom home on a quiet, child-safe cul-de-sac. Bright open-concept layout with abundant natural light. Elegant custom kitchen with luxury Café appliances, quartz counters & backsplash. Master retreat with 3pc ensuite, new hardwood floors throughout, new stairs, new foyer tiles, new A/C, professionally landscaped yards, and a finished walk-out basement with updated bath. Walking distance to schools, Goulding Park, shops, subway station and all amenities you would need on Yonge St. (id:24801)
Property Details
| MLS® Number | C12494146 |
| Property Type | Single Family |
| Community Name | Newtonbrook West |
| Equipment Type | Water Heater |
| Features | Carpet Free |
| Parking Space Total | 3 |
| Rental Equipment Type | Water Heater |
Building
| Bathroom Total | 3 |
| Bedrooms Above Ground | 4 |
| Bedrooms Total | 4 |
| Architectural Style | Raised Bungalow |
| Basement Development | Finished |
| Basement Features | Walk Out |
| Basement Type | N/a (finished) |
| Construction Style Attachment | Detached |
| Cooling Type | Central Air Conditioning |
| Exterior Finish | Brick |
| Foundation Type | Block |
| Heating Fuel | Natural Gas |
| Heating Type | Forced Air |
| Stories Total | 1 |
| Size Interior | 1,100 - 1,500 Ft2 |
| Type | House |
| Utility Water | Municipal Water |
Parking
| Garage |
Land
| Acreage | No |
| Sewer | Sanitary Sewer |
| Size Depth | 105 Ft ,1 In |
| Size Frontage | 52 Ft ,9 In |
| Size Irregular | 52.8 X 105.1 Ft |
| Size Total Text | 52.8 X 105.1 Ft |
Rooms
| Level | Type | Length | Width | Dimensions |
|---|---|---|---|---|
| Basement | Family Room | 8.2 m | 3.84 m | 8.2 m x 3.84 m |
| Basement | Bedroom 4 | 5 m | 3.02 m | 5 m x 3.02 m |
| Basement | Laundry Room | 3.56 m | 2.84 m | 3.56 m x 2.84 m |
| Main Level | Living Room | 5.03 m | 3.86 m | 5.03 m x 3.86 m |
| Main Level | Dining Room | 3.28 m | 2.9 m | 3.28 m x 2.9 m |
| Main Level | Kitchen | 4.24 m | 3.12 m | 4.24 m x 3.12 m |
| Main Level | Primary Bedroom | 4.32 m | 3.3 m | 4.32 m x 3.3 m |
| Main Level | Bedroom 2 | 3.53 m | 2.97 m | 3.53 m x 2.97 m |
| Main Level | Bedroom 3 | 3.35 m | 3.02 m | 3.35 m x 3.02 m |
Contact Us
Contact us for more information
Hamed Faghihi
Salesperson
Forest Hill Real Estate Inc.
9001 Dufferin St Unit A9
Thornhill, Ontario L4J 0H7
9001 Dufferin St Unit A9
Thornhill, Ontario L4J 0H7
(905) 695-6195
(905) 695-6194


