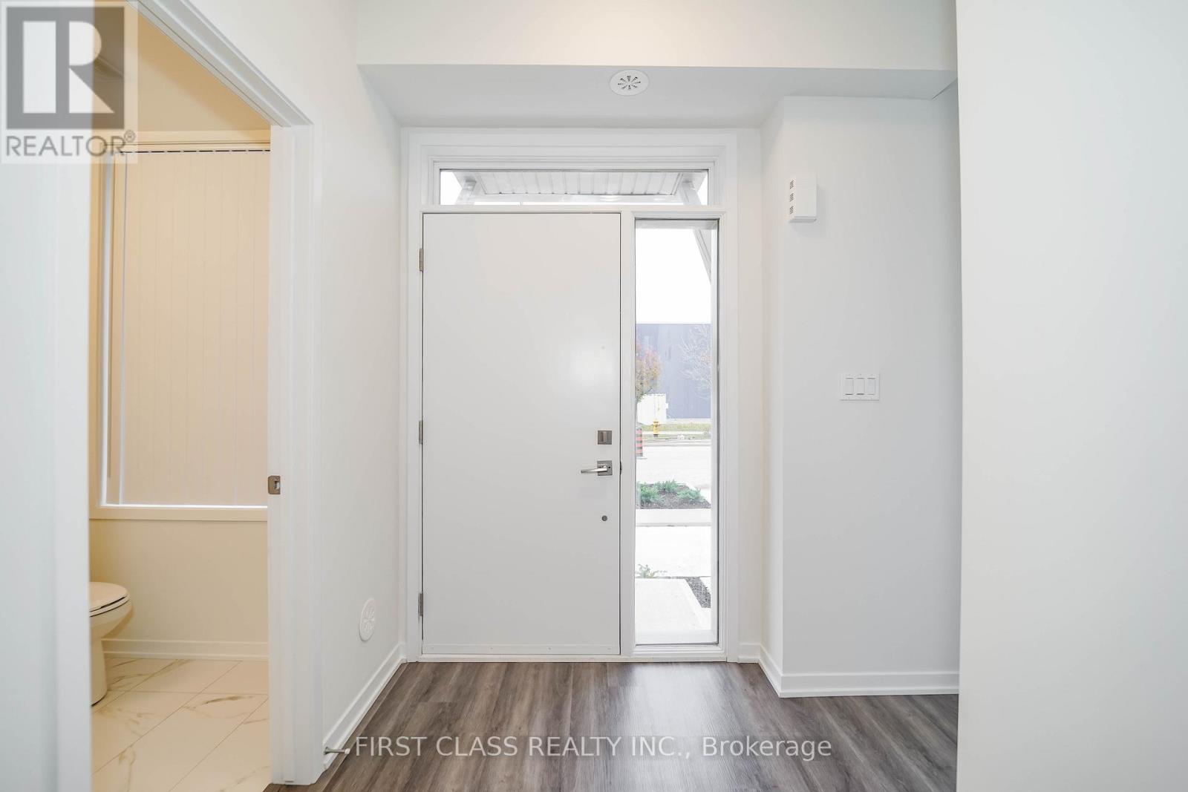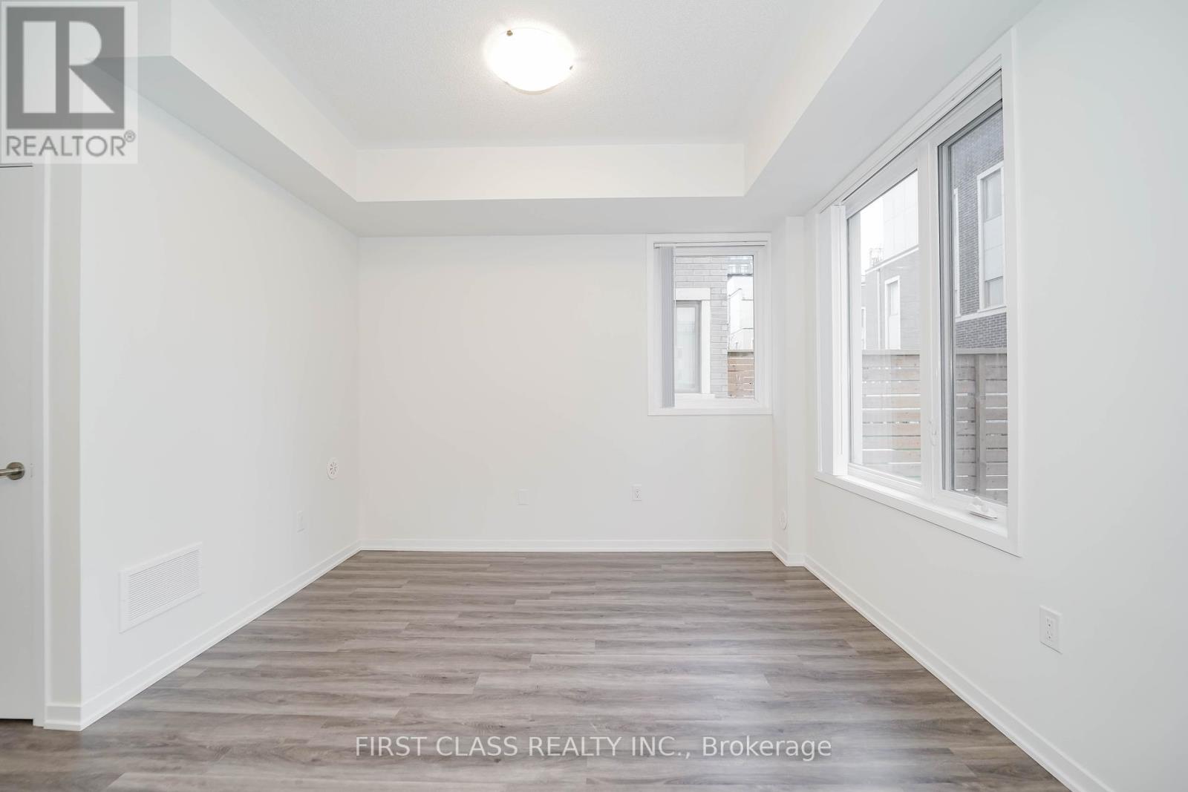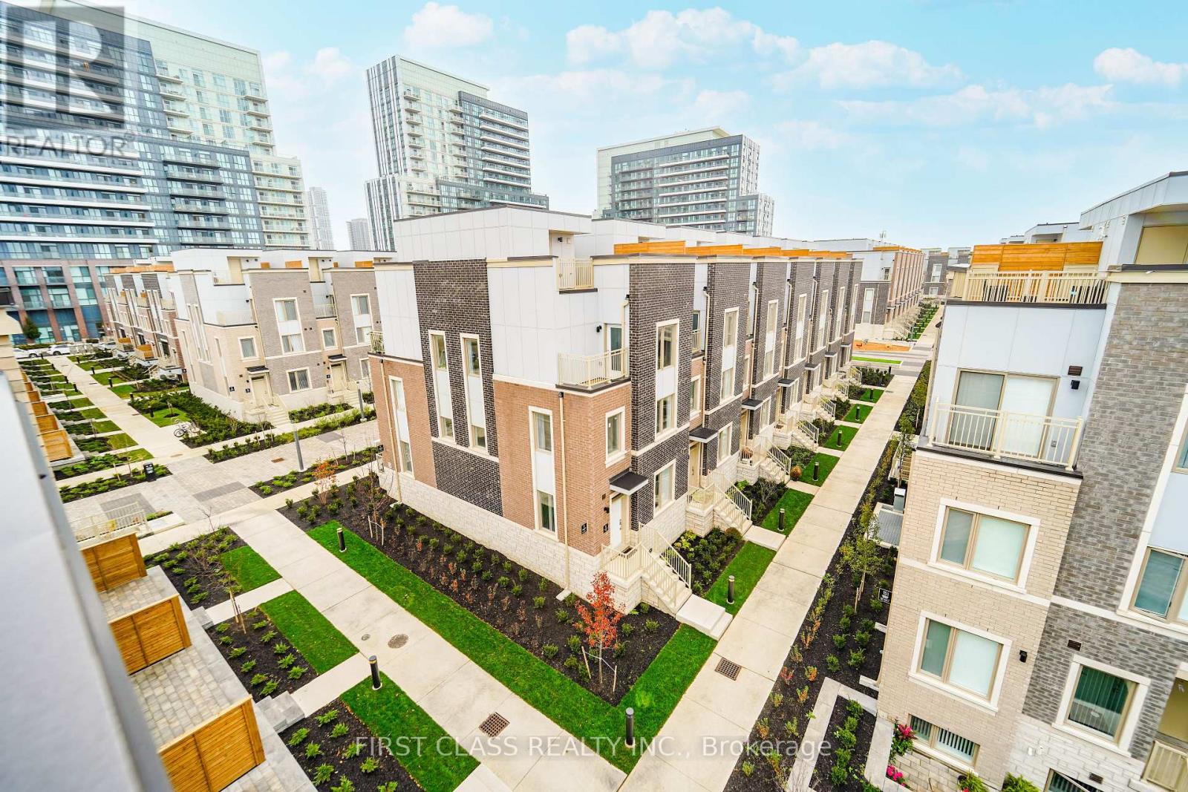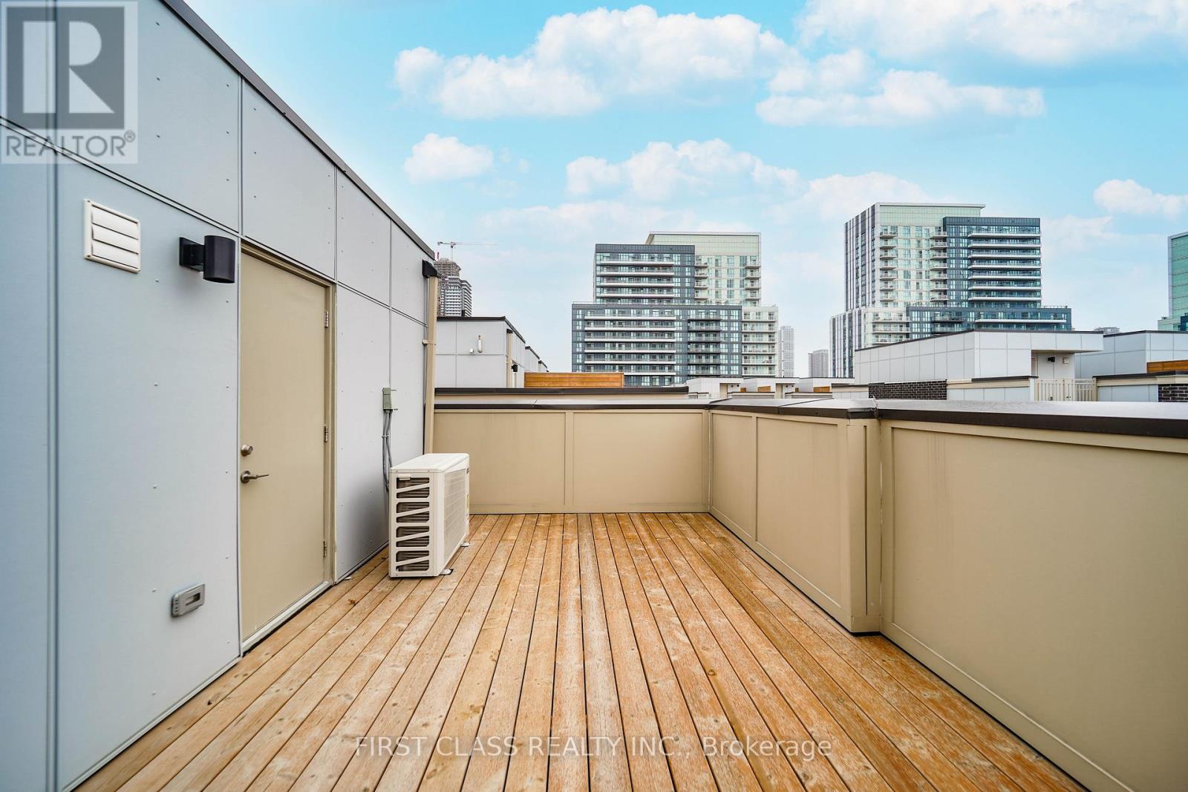27 Mable Smith Way Vaughan, Ontario L4K 0N7
$899,000Maintenance, Parking, Insurance, Common Area Maintenance
$537.91 Monthly
Maintenance, Parking, Insurance, Common Area Maintenance
$537.91 MonthlyWelcome to this exclusive end-unit townhome in the highly sought-after South VMC community, offering the privacy and prestige of a standalone street address. This rare gem is one of only 20 traditional-style townhomes in the area, featuring a unique trough-style layoutnot a stacked or back-to-back design. Spanning over 1,600 sq. ft. across three private levels, this elegant corner unit is bathed in natural light, thanks to its desirable west-facing orientation. The home boasts 3 spacious bedrooms, 3 bathrooms, and underground parking, complemented by a 200+ sq. ft. private rooftop terrace, perfect for unwinding or hosting guests. Conveniently located just steps away from the subway station and adjacent to IKEA, it is also within walking distance to the Vaughan Metropolitan Centre TTC station and VMC Bus Terminal, ensuring seamless connectivity to the GTA. With quick access to York University, Highways 400 and 407, and a wide range of nearby amenities, including the YMCA, restaurants, banks, and shopping centers, this townhome offers a rare combination of luxury, location, and lifestyle. Its exceptional design and prime corner position make it the perfect choice for those seeking modern comfort and urban convenience. (id:24801)
Open House
This property has open houses!
2:00 pm
Ends at:4:00 pm
Property Details
| MLS® Number | N11922064 |
| Property Type | Single Family |
| Community Name | Vaughan Corporate Centre |
| CommunityFeatures | Pet Restrictions |
| Features | In Suite Laundry |
| ParkingSpaceTotal | 1 |
Building
| BathroomTotal | 3 |
| BedroomsAboveGround | 3 |
| BedroomsTotal | 3 |
| Appliances | Dishwasher, Dryer, Hood Fan, Refrigerator, Stove, Washer, Window Coverings |
| CoolingType | Central Air Conditioning |
| ExteriorFinish | Concrete |
| FlooringType | Tile, Hardwood |
| HalfBathTotal | 1 |
| HeatingFuel | Natural Gas |
| HeatingType | Forced Air |
| StoriesTotal | 3 |
| SizeInterior | 1599.9864 - 1798.9853 Sqft |
| Type | Row / Townhouse |
Parking
| Underground |
Land
| Acreage | No |
Rooms
| Level | Type | Length | Width | Dimensions |
|---|---|---|---|---|
| Second Level | Bedroom | 2.58 m | 2.85 m | 2.58 m x 2.85 m |
| Second Level | Bedroom 2 | 3.25 m | 2.85 m | 3.25 m x 2.85 m |
| Third Level | Primary Bedroom | 4.11 m | 3.86 m | 4.11 m x 3.86 m |
| Third Level | Bathroom | 3 m | 2.33 m | 3 m x 2.33 m |
| Main Level | Kitchen | 5.27 m | 3.03 m | 5.27 m x 3.03 m |
| Main Level | Living Room | 3.3 m | 2.78 m | 3.3 m x 2.78 m |
Interested?
Contact us for more information
Rocky Kang
Salesperson
7481 Woodbine Ave #203
Markham, Ontario L3R 2W1
Nicole Lin
Salesperson
7481 Woodbine Ave #203
Markham, Ontario L3R 2W1




































