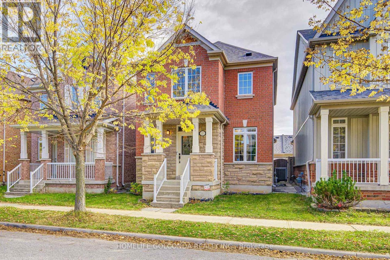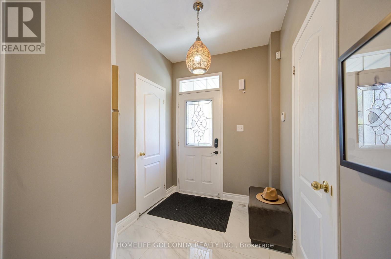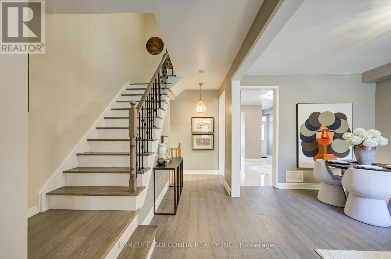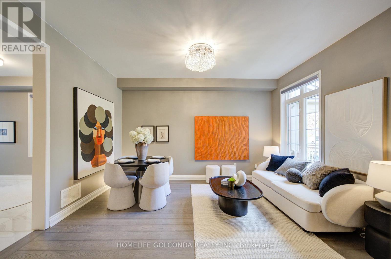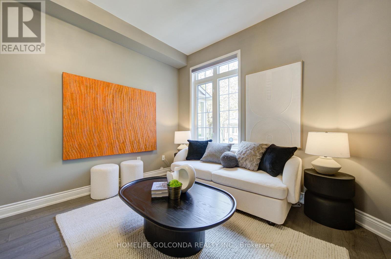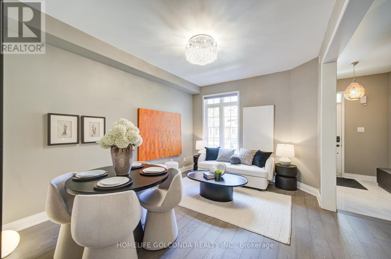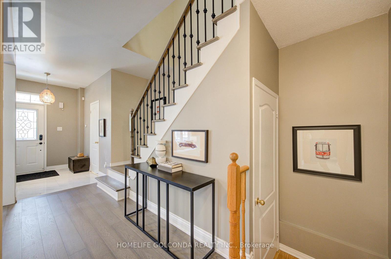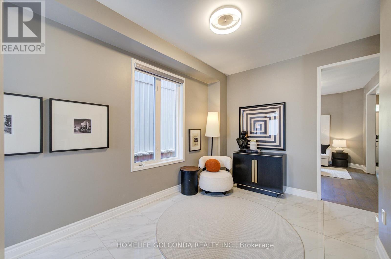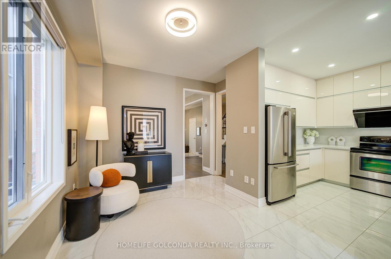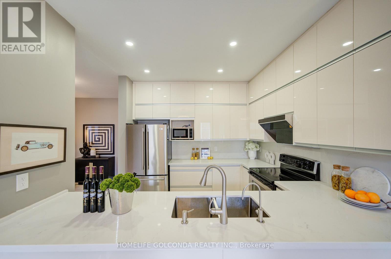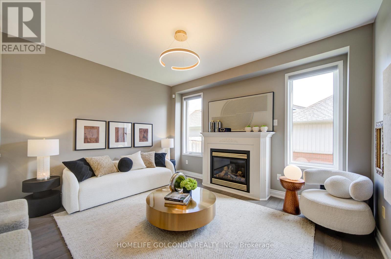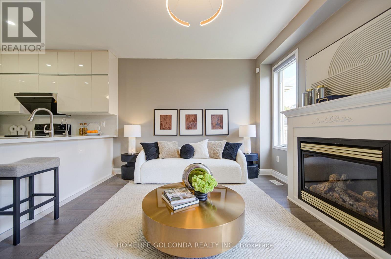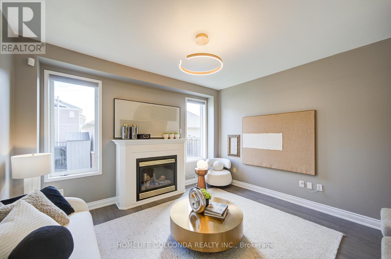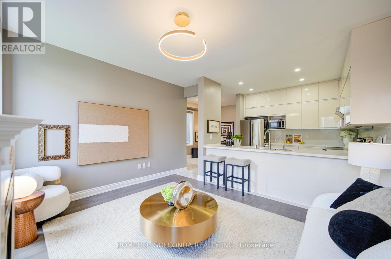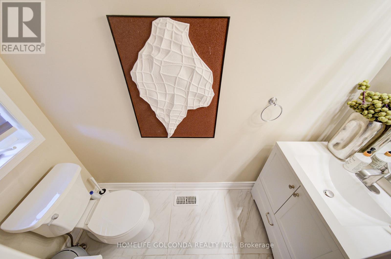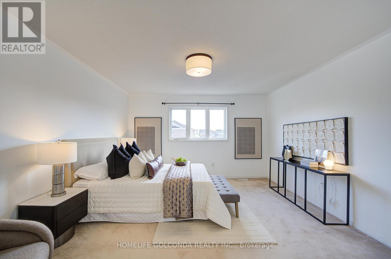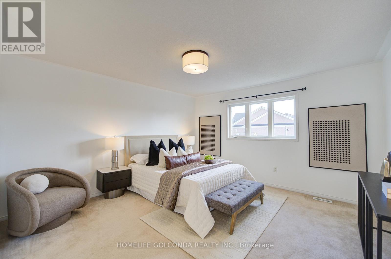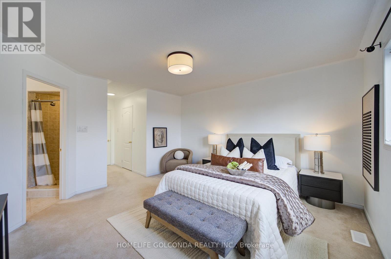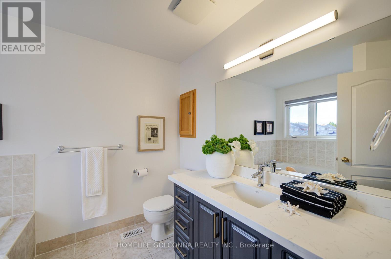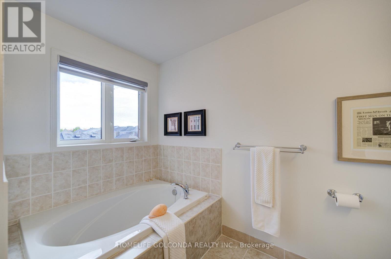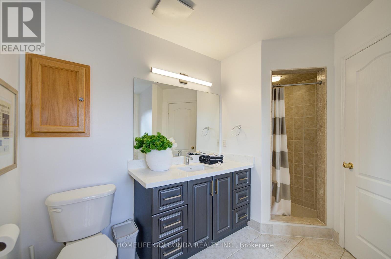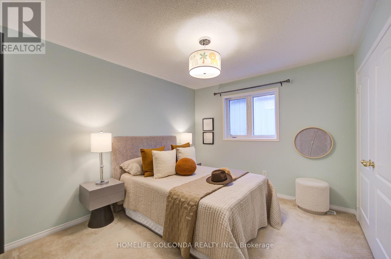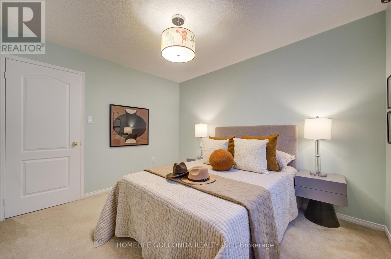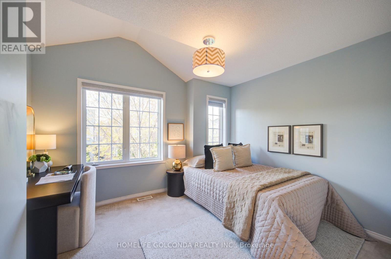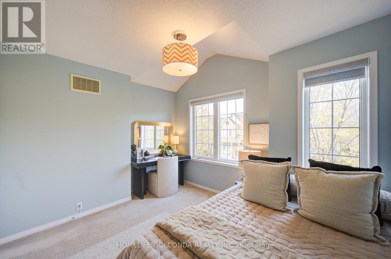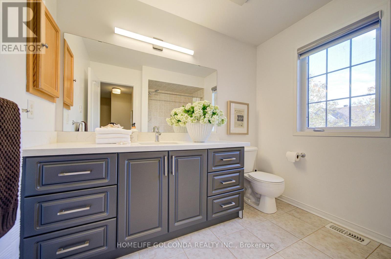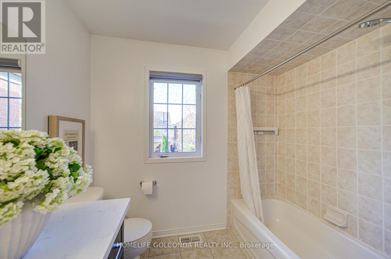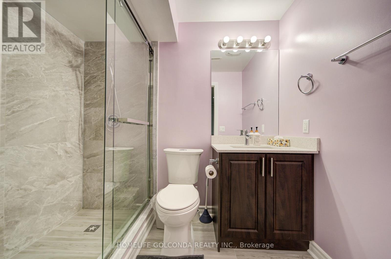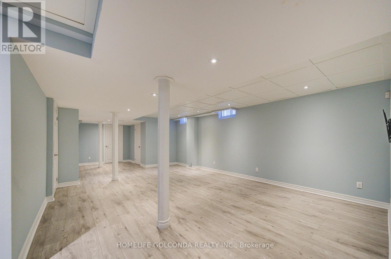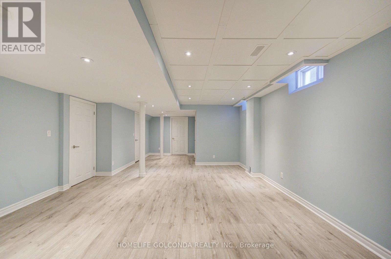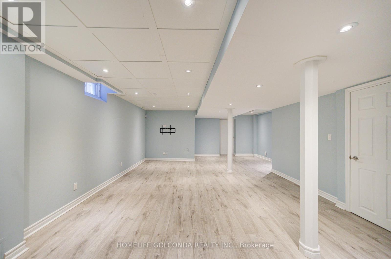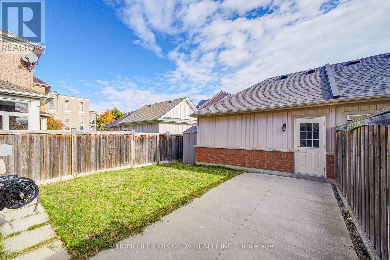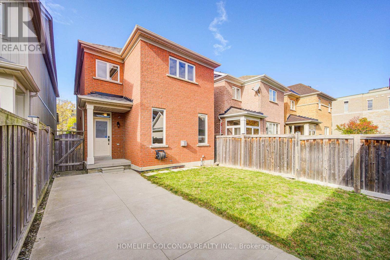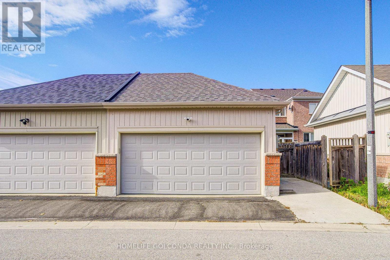27 Lindcrest Manor Markham, Ontario L6B 0A7
$1,099,999
Elegant & Well-Maintained Detached Home in High-Demand Cornell Community! Beautiful 3-Bedroom Detached Home Featuring 9 Ft Smooth Ceilings, Engineered Hardwood Floors on Main, and a Professionally Finished Basement. Modern Open-Concept Kitchen with Stainless Steel Appliances and Quartz Countertops, Perfect for Entertaining. Cozy Gas Fireplace in Living Area. Upgrades Include: Roof & Attic Insulation (2018), Double Garage Door, Backyard Patio with Shed (2020), and $$$$ Main Floor Renovation (2021) - Modern Kitchen, Countertops, Tiles, Engineered Hardwood, refinished Stairs, and Updated Ceiling Lights. Located in a Family-Friendly Community with Football Field, Basketball Court, Three Ponds & Playgrounds. Just 3 Mins to Cornell Community Centre. Close to Parks, Shopping, Hospital, Top Schools, Hwy 407, Public Transit & All Amenities. Move-In Ready! A Must See! (id:24801)
Property Details
| MLS® Number | N12479897 |
| Property Type | Single Family |
| Community Name | Cornell |
| Amenities Near By | Hospital, Public Transit, Schools |
| Community Features | Community Centre |
| Equipment Type | Water Heater |
| Parking Space Total | 4 |
| Rental Equipment Type | Water Heater |
Building
| Bathroom Total | 4 |
| Bedrooms Above Ground | 3 |
| Bedrooms Total | 3 |
| Age | 16 To 30 Years |
| Appliances | Water Softener, Water Purifier, All, Garage Door Opener, Window Coverings |
| Basement Development | Finished |
| Basement Type | N/a (finished) |
| Construction Style Attachment | Detached |
| Cooling Type | Central Air Conditioning |
| Exterior Finish | Brick, Stone |
| Fireplace Present | Yes |
| Fireplace Total | 1 |
| Flooring Type | Hardwood, Ceramic, Carpeted |
| Foundation Type | Concrete |
| Half Bath Total | 1 |
| Heating Fuel | Natural Gas |
| Heating Type | Forced Air |
| Stories Total | 2 |
| Size Interior | 1,500 - 2,000 Ft2 |
| Type | House |
| Utility Water | Municipal Water |
Parking
| Detached Garage | |
| Garage |
Land
| Acreage | No |
| Land Amenities | Hospital, Public Transit, Schools |
| Sewer | Sanitary Sewer |
| Size Depth | 104 Ft ,9 In |
| Size Frontage | 26 Ft ,3 In |
| Size Irregular | 26.3 X 104.8 Ft |
| Size Total Text | 26.3 X 104.8 Ft |
Rooms
| Level | Type | Length | Width | Dimensions |
|---|---|---|---|---|
| Second Level | Primary Bedroom | 4.25 m | 4.1 m | 4.25 m x 4.1 m |
| Second Level | Bedroom 2 | 3.04 m | 3.42 m | 3.04 m x 3.42 m |
| Second Level | Bedroom 3 | 3.28 m | 3.03 m | 3.28 m x 3.03 m |
| Basement | Other | 10.85 m | 5.64 m | 10.85 m x 5.64 m |
| Main Level | Dining Room | 4.2 m | 3.25 m | 4.2 m x 3.25 m |
| Main Level | Family Room | 3.22 m | 4.1 m | 3.22 m x 4.1 m |
| Main Level | Kitchen | 2.88 m | 3 m | 2.88 m x 3 m |
| Main Level | Eating Area | 3.62 m | 2.72 m | 3.62 m x 2.72 m |
Utilities
| Cable | Available |
| Electricity | Available |
| Sewer | Installed |
https://www.realtor.ca/real-estate/29027867/27-lindcrest-manor-markham-cornell-cornell
Contact Us
Contact us for more information
Helen Shi
Salesperson
(647) 290-6688
www.helenshi.com/
3601 Hwy 7 #215
Markham, Ontario L3R 0M3
(905) 888-8819
(905) 888-8819
www.homelifegolconda.com/


