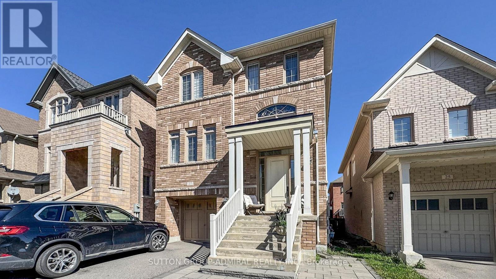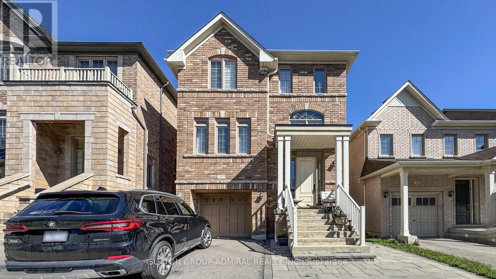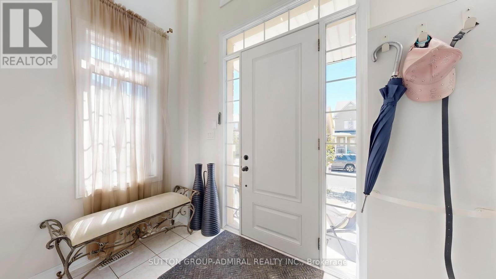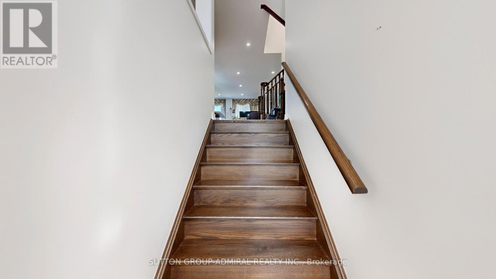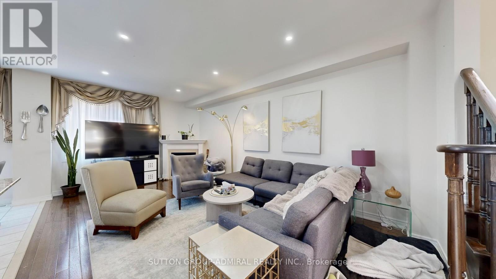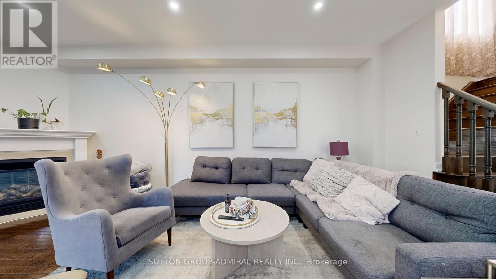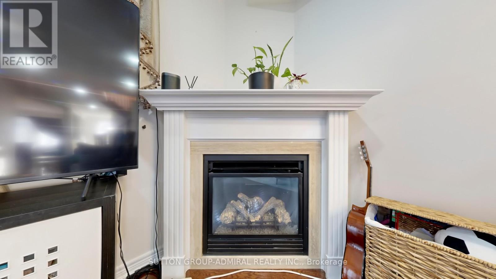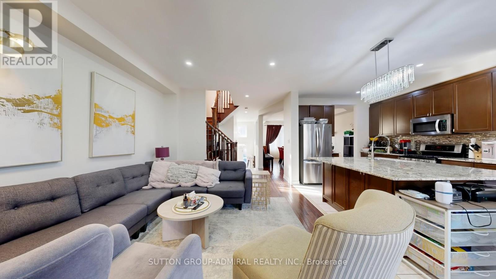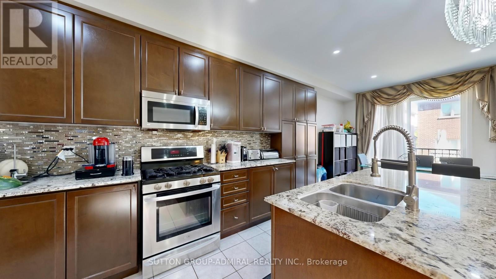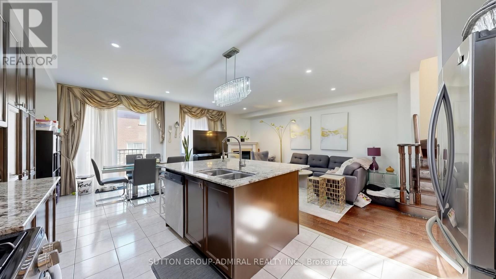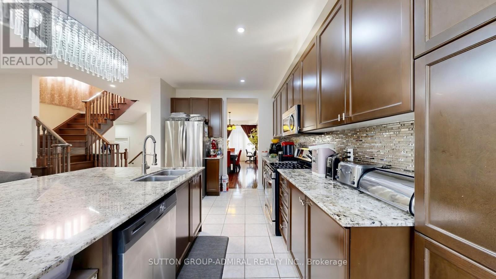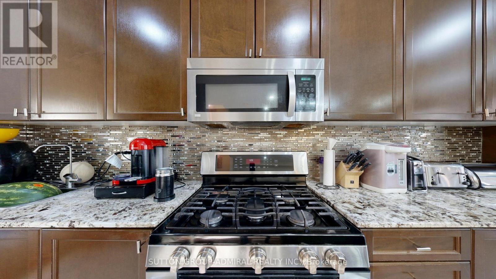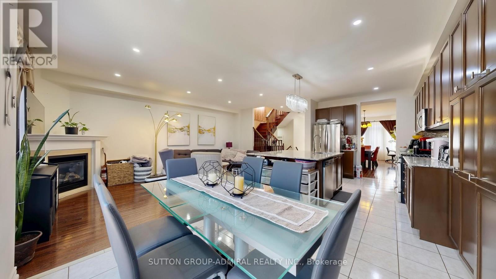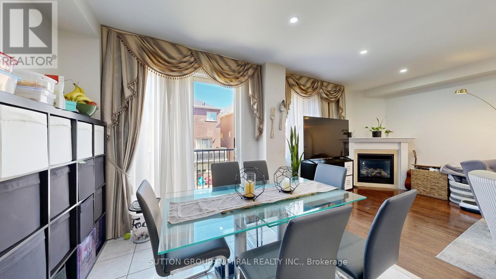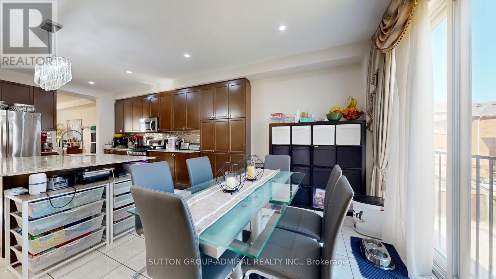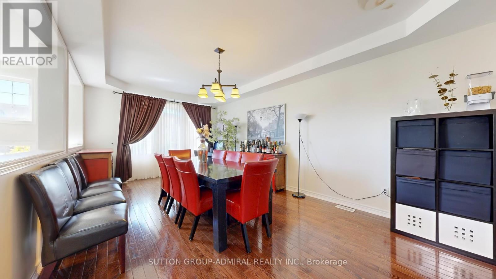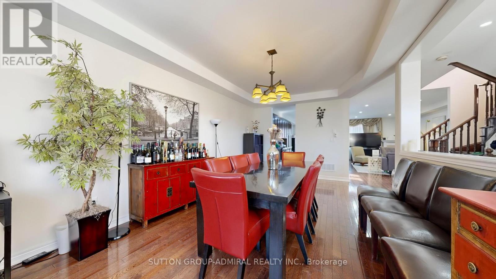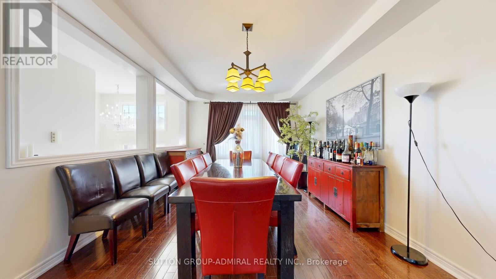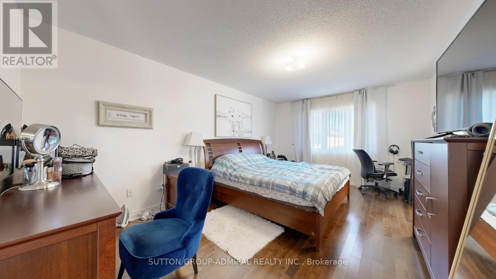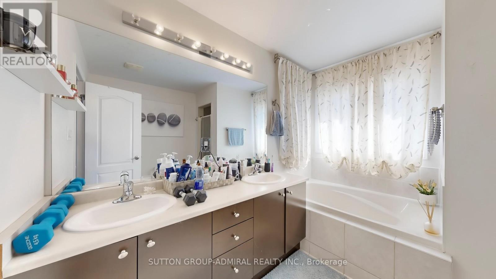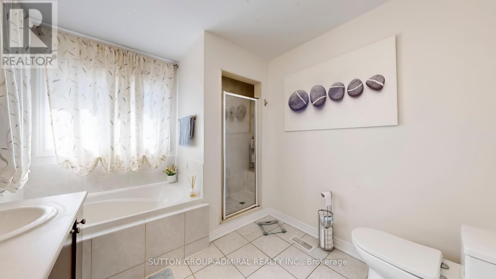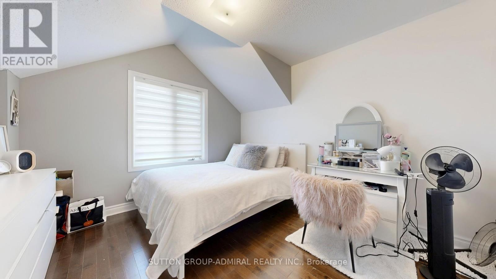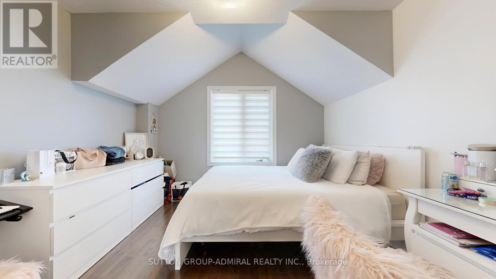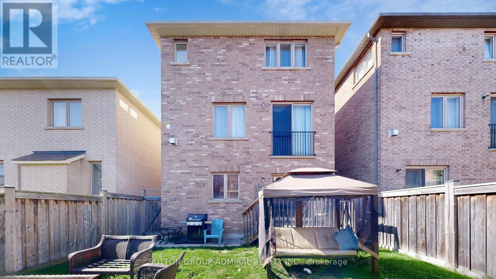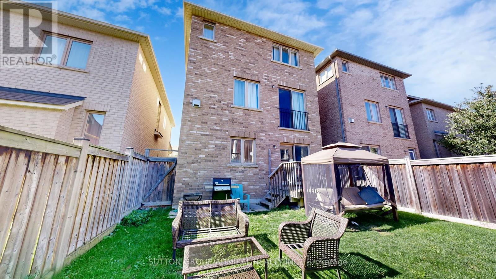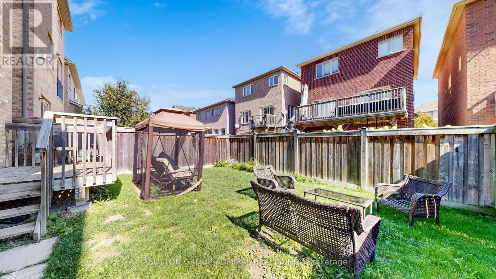27 Givon Street Vaughan, Ontario L6A 0W2
$1,649,900
Welcome to this stunning, move-in ready home in the heart of Thornhill Woods one of Vaughan's most sought-after communities! This exceptional 4+1-bedroom, 4-bathroom detached home blends style, comfort, and income potential in a prime location. Featuring 9-foot ceilings and a functional open-concept layout, the main floor offers spacious combined living and dining areas, a bright family room, and a stylish kitchen with an over-sized center island and a generous breakfast area perfect for family gatherings and entertaining. Upstairs, you'll find a convenient second-floor laundry room and a massive primary suite with a walk-in closet and luxurious 5-piece ensuite. Three additional well-sized bedrooms offer plenty of space for family and guests. The professionally finished walk-out basement boasts large windows that flood the space with natural light, making it an ideal in-law suite or a potential rental unit. **Unbeatable location!** Walking distance to top-rated schools, parks, and scenic trails. Just minutes from Highways 407 & 7, shopping, community centers, and more. Thornhill Woods is known for its excellent schools, beautiful green spaces, family-friendly vibe, and unmatched convenience. (id:24801)
Property Details
| MLS® Number | N12434551 |
| Property Type | Single Family |
| Community Name | Patterson |
| Parking Space Total | 3 |
Building
| Bathroom Total | 4 |
| Bedrooms Above Ground | 4 |
| Bedrooms Below Ground | 1 |
| Bedrooms Total | 5 |
| Appliances | Garage Door Opener Remote(s) |
| Basement Development | Finished |
| Basement Features | Walk Out |
| Basement Type | N/a (finished) |
| Construction Style Attachment | Detached |
| Cooling Type | Central Air Conditioning |
| Exterior Finish | Brick |
| Fireplace Present | Yes |
| Flooring Type | Ceramic, Laminate, Hardwood |
| Foundation Type | Concrete |
| Half Bath Total | 1 |
| Heating Fuel | Natural Gas |
| Heating Type | Forced Air |
| Stories Total | 2 |
| Size Interior | 2,500 - 3,000 Ft2 |
| Type | House |
| Utility Water | Municipal Water |
Parking
| Garage |
Land
| Acreage | No |
| Sewer | Sanitary Sewer |
| Size Depth | 88 Ft ,9 In |
| Size Frontage | 30 Ft |
| Size Irregular | 30 X 88.8 Ft |
| Size Total Text | 30 X 88.8 Ft |
Rooms
| Level | Type | Length | Width | Dimensions |
|---|---|---|---|---|
| Second Level | Laundry Room | Measurements not available | ||
| Second Level | Primary Bedroom | Measurements not available | ||
| Second Level | Bedroom 2 | Measurements not available | ||
| Second Level | Bedroom 3 | Measurements not available | ||
| Second Level | Bedroom 4 | Measurements not available | ||
| Lower Level | Recreational, Games Room | Measurements not available | ||
| Lower Level | Bedroom 5 | Measurements not available | ||
| Main Level | Foyer | Measurements not available | ||
| Main Level | Dining Room | Measurements not available | ||
| Main Level | Living Room | Measurements not available | ||
| Main Level | Kitchen | Measurements not available | ||
| Main Level | Eating Area | Measurements not available | ||
| Main Level | Family Room | Measurements not available |
https://www.realtor.ca/real-estate/28929982/27-givon-street-vaughan-patterson-patterson
Contact Us
Contact us for more information
Zhana Jurevich
Salesperson
jurevichteam.com/
www.facebook.com/ZhanaJurevichAtSuttonGroupAdmiralRealtyBrokerage
1206 Centre Street
Thornhill, Ontario L4J 3M9
(416) 739-7200
(416) 739-9367
www.suttongroupadmiral.com/
Aleksandra Jurevich
Salesperson
www.finehomescondos.com/
www.facebook.com/FineHomesCondos
www.linkedin.com/company/fine-homes-condos
1206 Centre Street
Thornhill, Ontario L4J 3M9
(416) 739-7200
(416) 739-9367
www.suttongroupadmiral.com/


