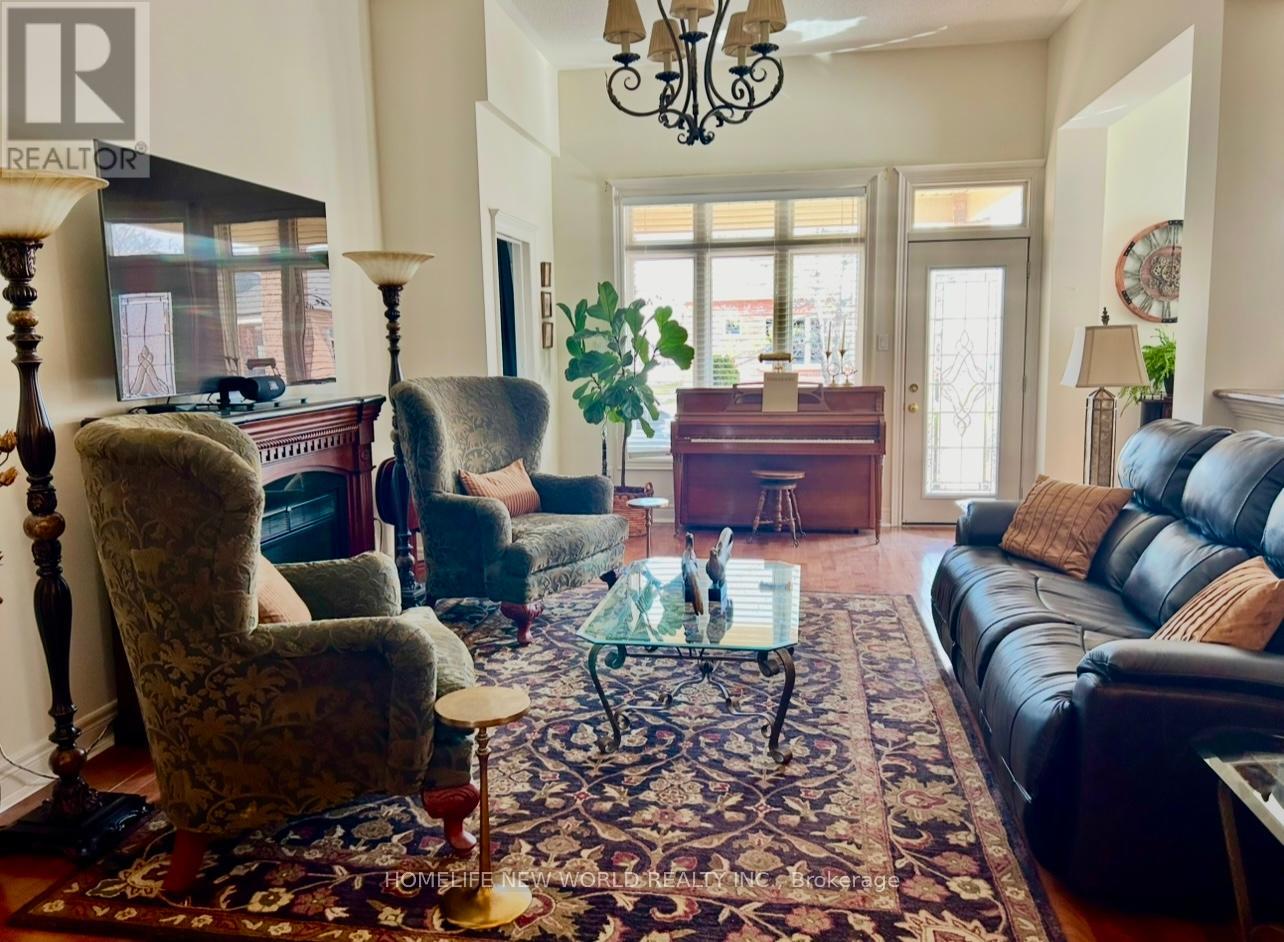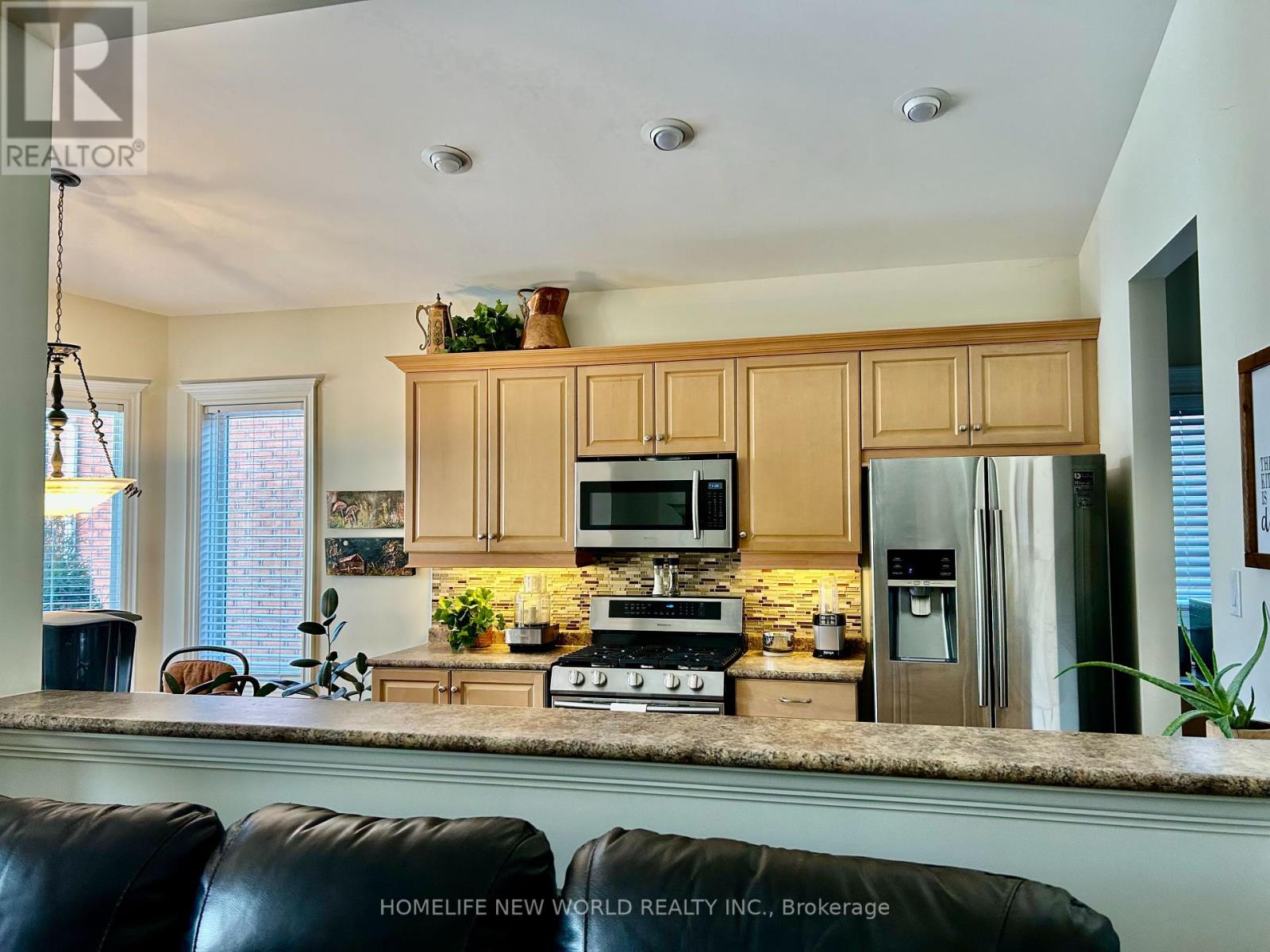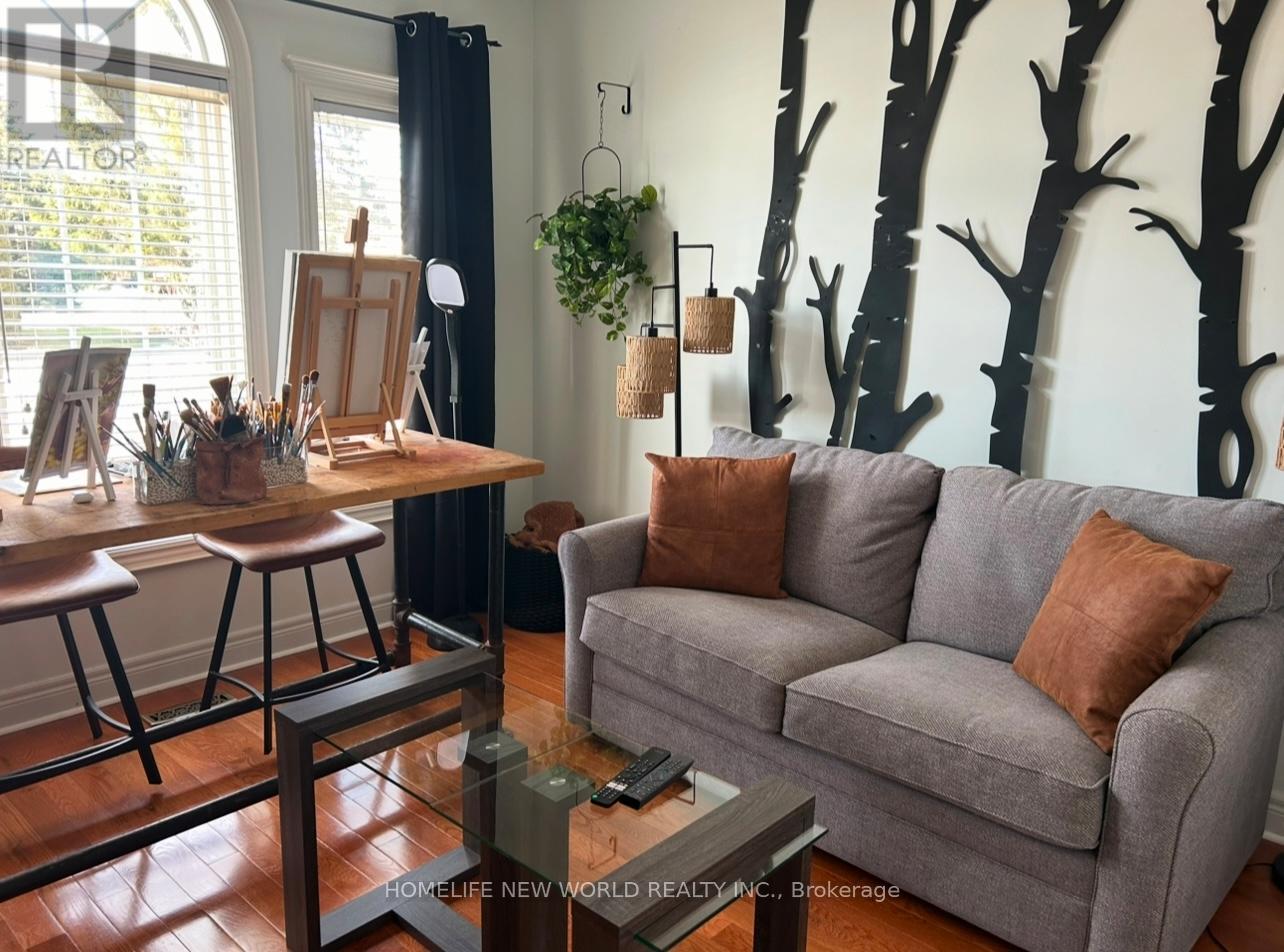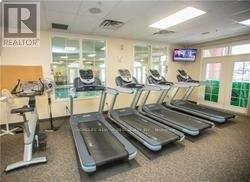27 Gentle Ben Whitchurch-Stouffville, Ontario L4A 1M6
3 Bedroom
2 Bathroom
Bungalow
Central Air Conditioning
Forced Air
Landscaped, Lawn Sprinkler
$3,650 Monthly
Located At Ballantrae Golf Course. Adult, Gated Community With All Amenities: Golf Course, Rec Centre, Sauna, Exercise Room, Library, Salt Water Swimming Pool, Tennis. All Outside Landscape Maintenance & Snow Removal Included Right Up To The Front Door. Private Real Patio. Two Bedrooms, a Den and 2 Full bathrooms. Excellent view and layout. Good Maintenance. One year old Gas Furnace and central air conditioning, Newer Garage Door Opener. Freshly Painted. Walking distance to Golf Course. Move-In ready and Enjoy. (id:24801)
Property Details
| MLS® Number | N11924150 |
| Property Type | Single Family |
| Community Name | Ballantrae |
| Amenities Near By | Park |
| Community Features | Community Centre |
| Features | Lighting |
| Parking Space Total | 4 |
| Structure | Patio(s), Porch |
Building
| Bathroom Total | 2 |
| Bedrooms Above Ground | 2 |
| Bedrooms Below Ground | 1 |
| Bedrooms Total | 3 |
| Appliances | Garage Door Opener Remote(s), Water Heater, Water Softener, Blinds, Dishwasher, Dryer, Garage Door Opener, Microwave, Refrigerator, Stove, Washer, Window Coverings |
| Architectural Style | Bungalow |
| Basement Type | Full |
| Construction Style Attachment | Detached |
| Cooling Type | Central Air Conditioning |
| Exterior Finish | Brick |
| Fire Protection | Alarm System, Monitored Alarm, Smoke Detectors |
| Flooring Type | Hardwood, Ceramic, Carpeted |
| Foundation Type | Concrete |
| Heating Fuel | Natural Gas |
| Heating Type | Forced Air |
| Stories Total | 1 |
| Type | House |
| Utility Water | Municipal Water |
Parking
| Attached Garage |
Land
| Acreage | No |
| Land Amenities | Park |
| Landscape Features | Landscaped, Lawn Sprinkler |
| Sewer | Sanitary Sewer |
| Size Depth | 116 Ft |
| Size Frontage | 45 Ft |
| Size Irregular | 45.05 X 116 Ft |
| Size Total Text | 45.05 X 116 Ft |
| Surface Water | Lake/pond |
Rooms
| Level | Type | Length | Width | Dimensions |
|---|---|---|---|---|
| Basement | Recreational, Games Room | Measurements not available | ||
| Main Level | Dining Room | 3.048 m | 2.6416 m | 3.048 m x 2.6416 m |
| Main Level | Living Room | 4.572 m | 3.6068 m | 4.572 m x 3.6068 m |
| Main Level | Kitchen | 2.6416 m | 2.4384 m | 2.6416 m x 2.4384 m |
| Main Level | Eating Area | 2.032 m | 2.4384 m | 2.032 m x 2.4384 m |
| Main Level | Primary Bedroom | 3.556 m | 3.302 m | 3.556 m x 3.302 m |
| Main Level | Bedroom 2 | 2.9464 m | 2.8448 m | 2.9464 m x 2.8448 m |
| Main Level | Den | 2.794 m | 2.794 m | 2.794 m x 2.794 m |
| Main Level | Laundry Room | Measurements not available |
Utilities
| Sewer | Installed |
Contact Us
Contact us for more information
Pauline Po Zhao
Salesperson
Homelife New World Realty Inc.
201 Consumers Rd., Ste. 205
Toronto, Ontario M2J 4G8
201 Consumers Rd., Ste. 205
Toronto, Ontario M2J 4G8
(416) 490-1177
(416) 490-1928
www.homelifenewworld.com/






























