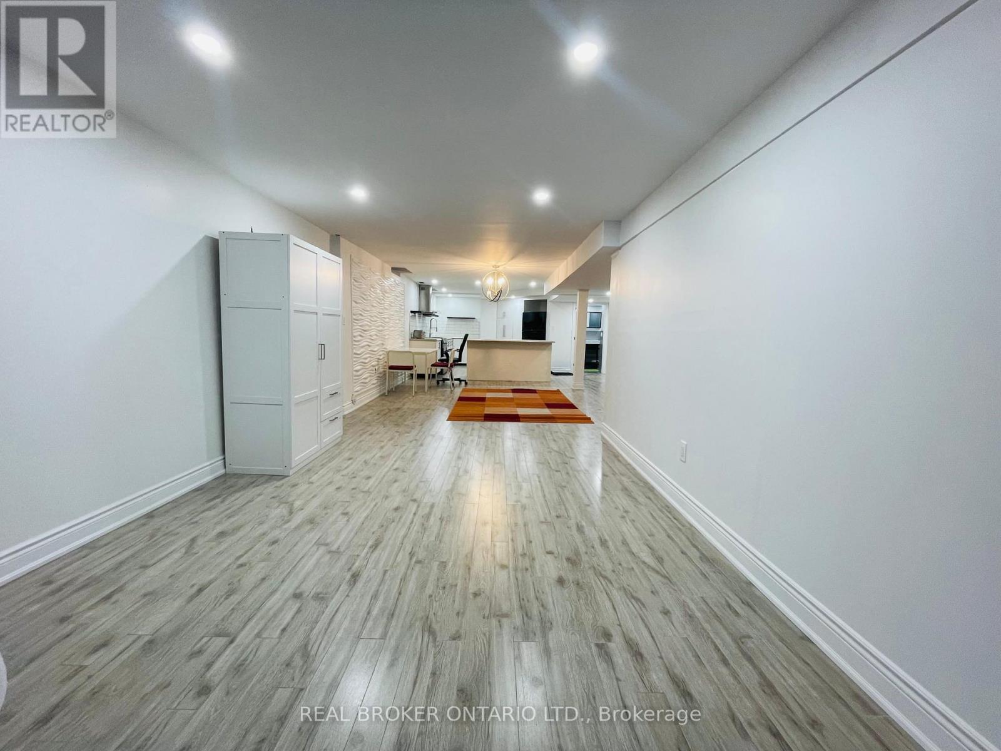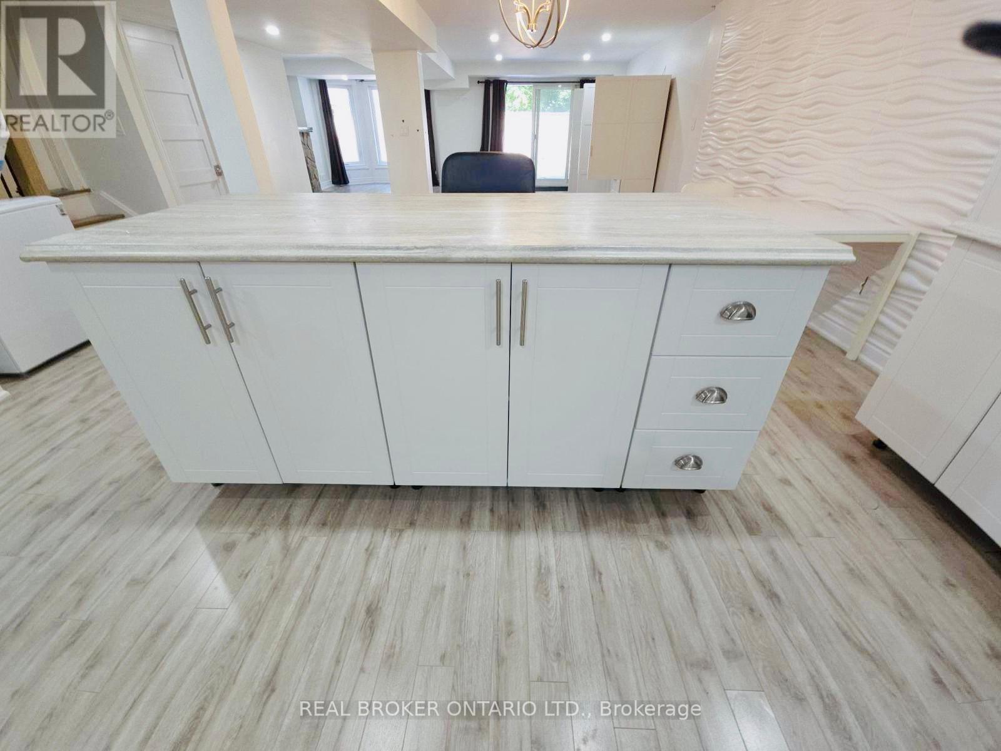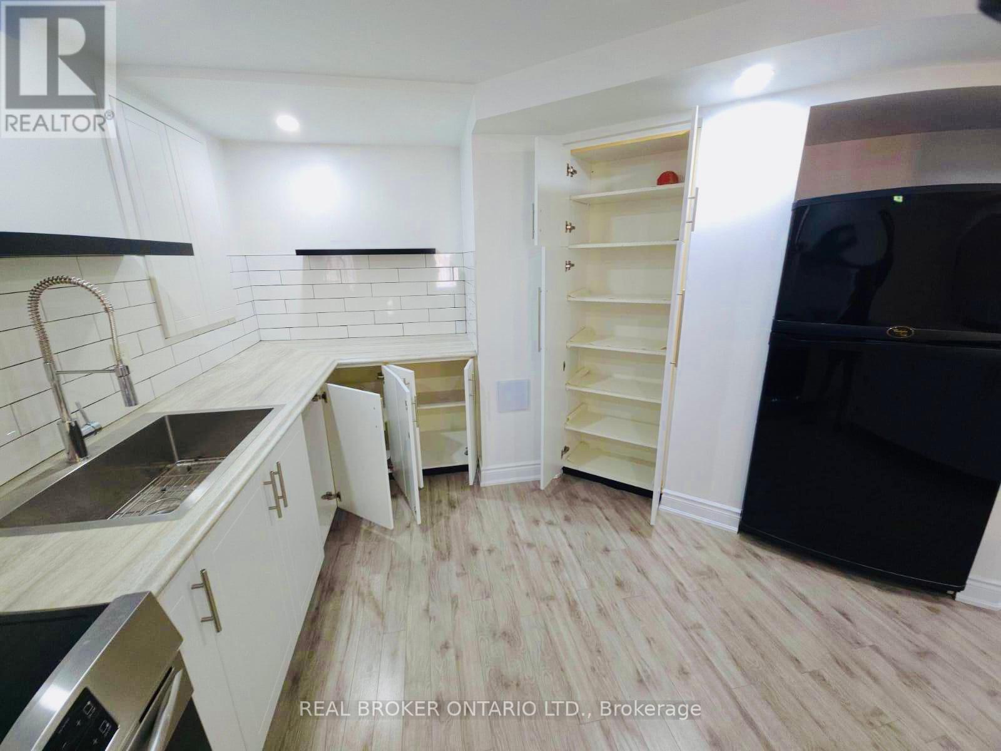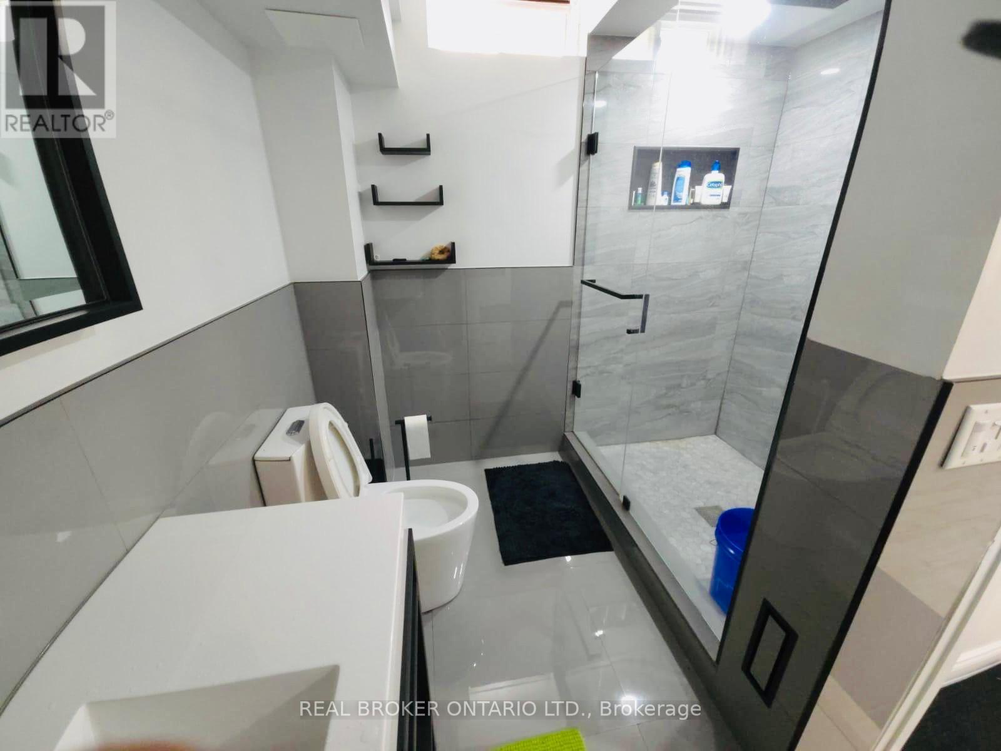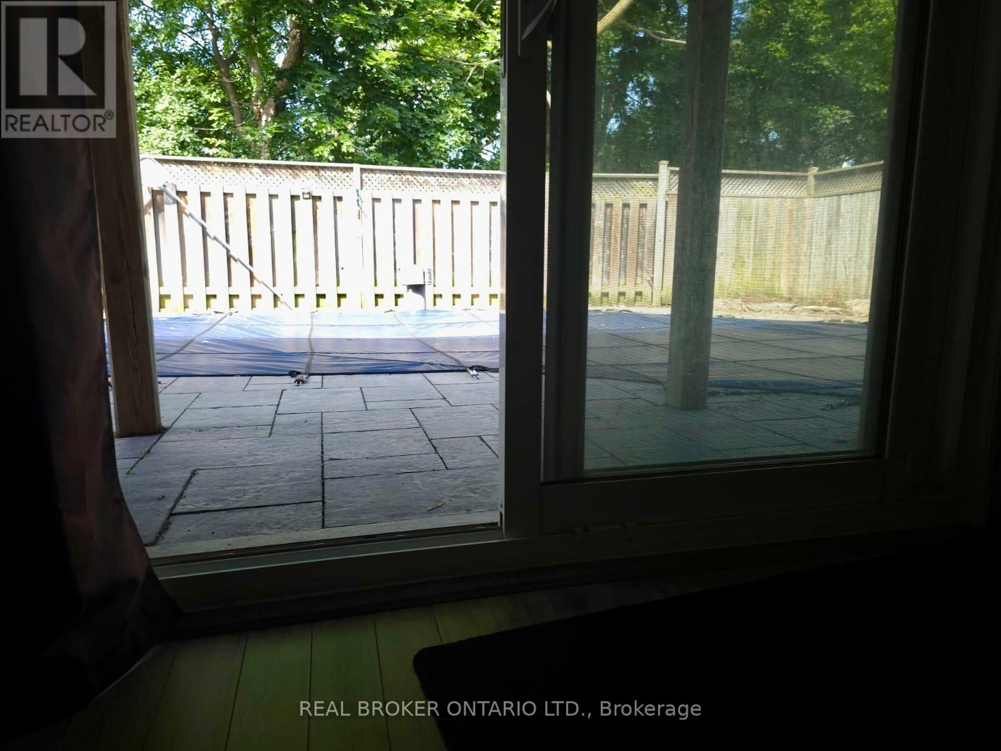27 Forestgrove Circle Brampton, Ontario L6Z 4T3
$1,800 Monthly
This Exceptional 1 Bedroom 1 Washroom Walk Out Basement Apartment, Is A Rare Gem. Boasting Abundant Natural Light And A Walk-out Leading To A Delightful Backyard Overlooking A Serene Pond And Lush Ravine. Nestled In The Heart Of The Vibrant Heart lake Community, This One-of-a-kind Residence Features A Spacious Open-concept Layout Encompassing A Modern Living Area, Dining Space, And Upgraded Kitchen With New Appliances Including Fridges, Induction Stove, Range Hood, Separate Washer & Dryer. A Very Bright Bedroom With Large Windows Overlooking The Backyard. Enjoy The Warmth Of A Cozy Fireplace And The Elegance Of Laminate Flooring Throughout. Convenience Meets Luxury With Easy Access To Amenities; Schools, Quick Access To Highway 410, And Proximity To Heartlake Conservation Area And Turnberry Golf Course, Trinity Common Mall. Don't Miss The Opportunity To Make This Your New Home In A Sought-after Neighbourhood Filled With Endless Possibilities! **** EXTRAS **** In The Unit For Tenant Use: Window Coverings, All Existing Lights And Fixtures, Closet, Fridges, Induction Stove, Range Hood, Separate Washer & Dryer. Tenants Will Pay 30% Of All Utilities Bills. (id:24801)
Property Details
| MLS® Number | W9368473 |
| Property Type | Single Family |
| Community Name | Heart Lake East |
| Features | Carpet Free, In Suite Laundry |
| Parking Space Total | 1 |
Building
| Bathroom Total | 1 |
| Bedrooms Above Ground | 1 |
| Bedrooms Total | 1 |
| Basement Development | Finished |
| Basement Features | Separate Entrance, Walk Out |
| Basement Type | N/a (finished) |
| Construction Style Attachment | Detached |
| Cooling Type | Central Air Conditioning |
| Exterior Finish | Brick |
| Fireplace Present | Yes |
| Flooring Type | Laminate, Ceramic |
| Heating Fuel | Natural Gas |
| Heating Type | Forced Air |
| Stories Total | 2 |
| Type | House |
| Utility Water | Municipal Water |
Land
| Acreage | No |
| Sewer | Sanitary Sewer |
Rooms
| Level | Type | Length | Width | Dimensions |
|---|---|---|---|---|
| Basement | Living Room | 7.59 m | 3.5 m | 7.59 m x 3.5 m |
| Basement | Dining Room | 7.59 m | 3.5 m | 7.59 m x 3.5 m |
| Basement | Bedroom | 3.9 m | 3 m | 3.9 m x 3 m |
| Basement | Kitchen | 6.19 m | 5.19 m | 6.19 m x 5.19 m |
| Basement | Bathroom | 2 m | 2 m | 2 m x 2 m |
Contact Us
Contact us for more information
Ebtehal Wahdan
Broker
(647) 685-5085
www.ebtehal.ca/
www.facebook.com/Mississauga.GTA
www.linkedin.com/in/ebtehal-wahdan-863226174/
130 King St W Unit 1900r
Toronto, Ontario M5X 1E3
(888) 311-1172





