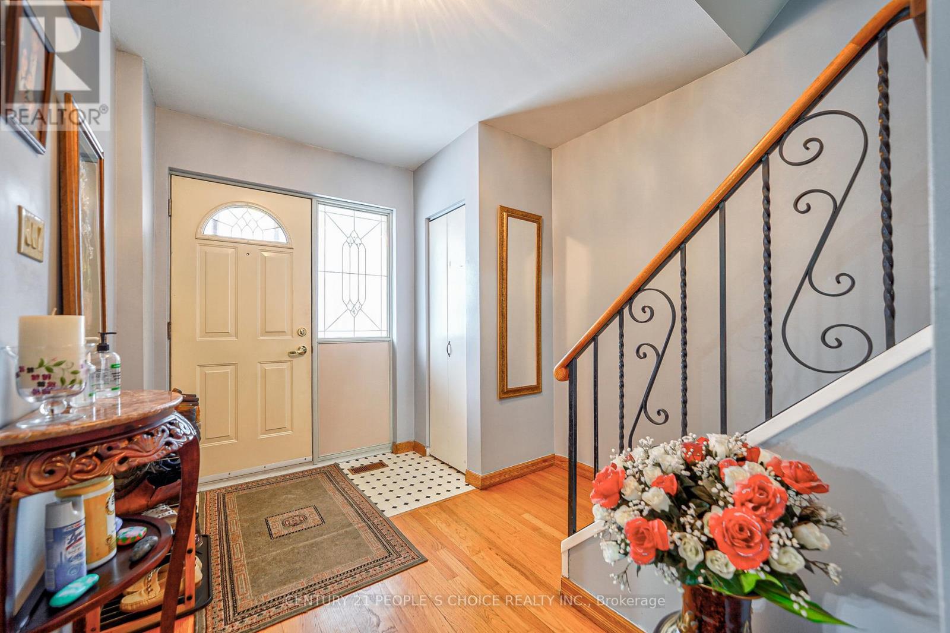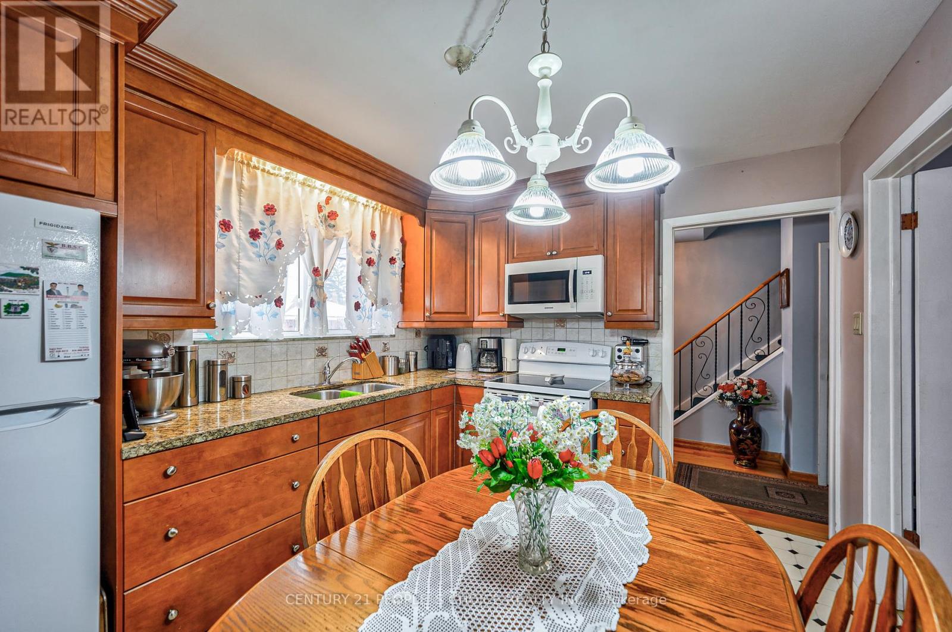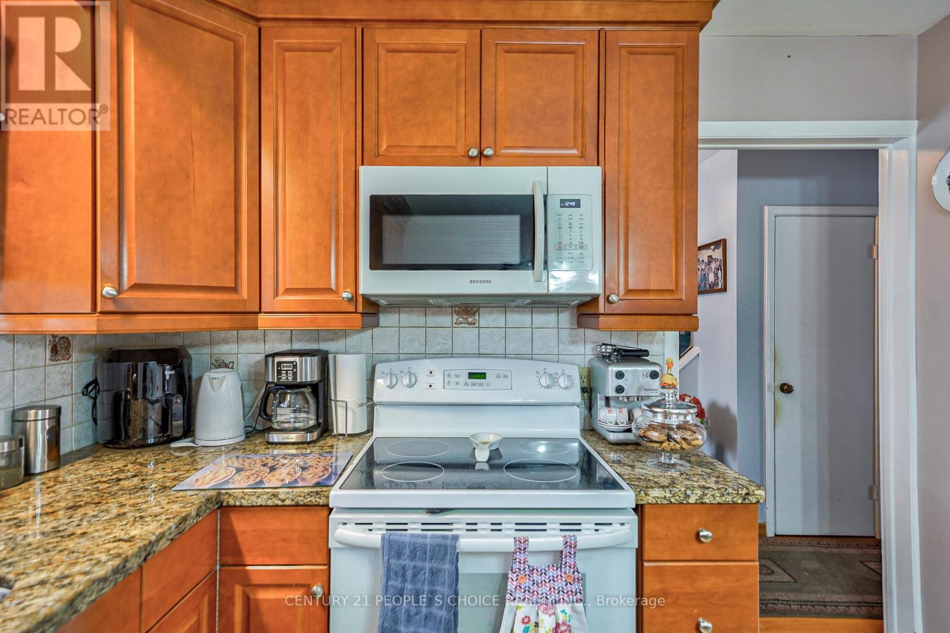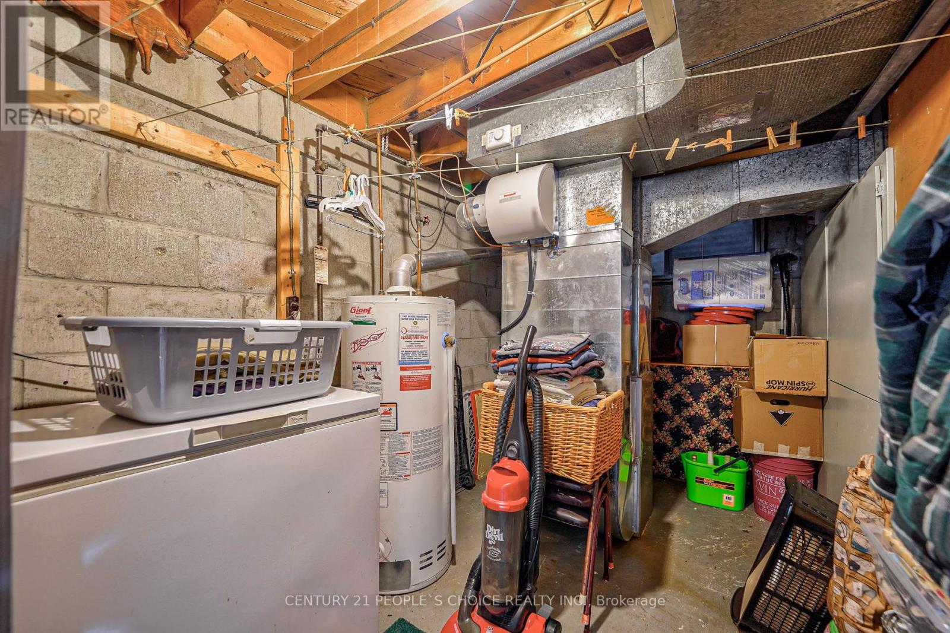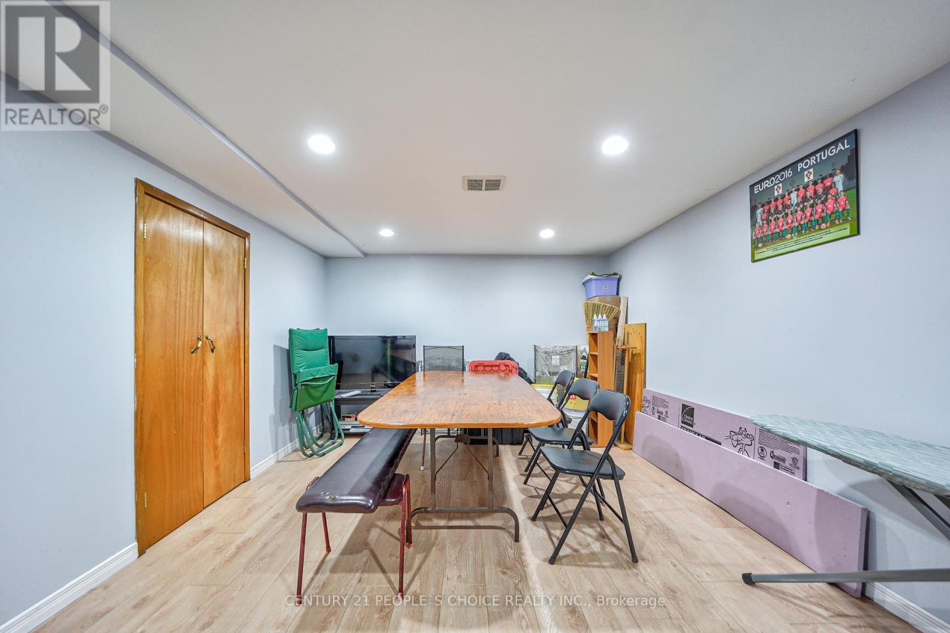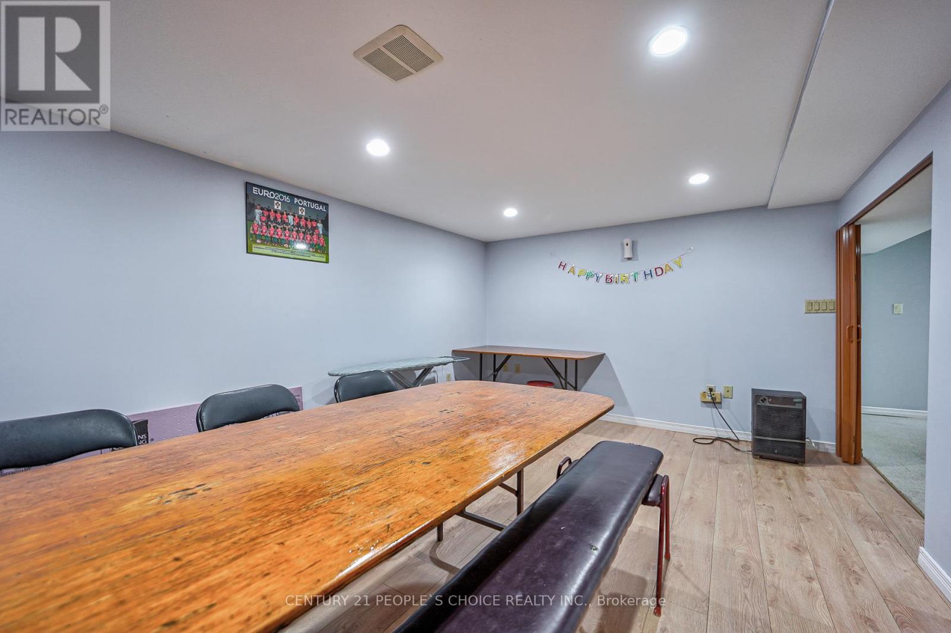27 Felan Crescent Toronto, Ontario M9V 3A2
4 Bedroom
2 Bathroom
1,100 - 1,500 ft2
Central Air Conditioning
Forced Air
$989,000
4 bedroom Spacious semi in demand location, Open concept living/dinning rooms, hardwood floorings, eat-in kitchen. Walk-out to patio and secured backyard. Large master with 4piece bath and closet space. Finished basement with rec room close to all amenities, schools and shopping .big storage room @ the back. **** EXTRAS **** Stove, Fridge, Microwave, Freezer, Washer/Dryer, All ELF'S (id:24801)
Property Details
| MLS® Number | W10428142 |
| Property Type | Single Family |
| Community Name | Thistletown-Beaumonde Heights |
| Parking Space Total | 3 |
Building
| Bathroom Total | 2 |
| Bedrooms Above Ground | 4 |
| Bedrooms Total | 4 |
| Basement Development | Partially Finished |
| Basement Type | N/a (partially Finished) |
| Construction Status | Insulation Upgraded |
| Construction Style Attachment | Semi-detached |
| Cooling Type | Central Air Conditioning |
| Exterior Finish | Brick |
| Foundation Type | Concrete |
| Heating Fuel | Natural Gas |
| Heating Type | Forced Air |
| Stories Total | 2 |
| Size Interior | 1,100 - 1,500 Ft2 |
| Type | House |
| Utility Water | Municipal Water |
Land
| Acreage | No |
| Sewer | Sanitary Sewer |
| Size Depth | 122 Ft |
| Size Frontage | 30 Ft |
| Size Irregular | 30 X 122 Ft |
| Size Total Text | 30 X 122 Ft |
Rooms
| Level | Type | Length | Width | Dimensions |
|---|---|---|---|---|
| Second Level | Bedroom | 3.93 m | 2.44 m | 3.93 m x 2.44 m |
| Second Level | Bedroom 2 | 3.92 m | 2.44 m | 3.92 m x 2.44 m |
| Second Level | Bedroom 3 | 3.09 m | 2.36 m | 3.09 m x 2.36 m |
| Second Level | Bedroom 4 | 3.35 m | 2.35 m | 3.35 m x 2.35 m |
| Basement | Great Room | 5.24 m | 3.5 m | 5.24 m x 3.5 m |
| Basement | Laundry Room | Measurements not available | ||
| Main Level | Living Room | 6.28 m | 3.1 m | 6.28 m x 3.1 m |
| Main Level | Dining Room | 3.5 m | 1.9 m | 3.5 m x 1.9 m |
| Main Level | Kitchen | 3.64 m | 2.99 m | 3.64 m x 2.99 m |
Utilities
| Cable | Available |
| Sewer | Available |
Contact Us
Contact us for more information
Pal Multani
Broker
www.facebook.com/pal.multani.982
Century 21 People's Choice Realty Inc.
1780 Albion Road Unit 2 & 3
Toronto, Ontario M9V 1C1
1780 Albion Road Unit 2 & 3
Toronto, Ontario M9V 1C1
(416) 742-8000
(416) 742-8001
Raghav Nayar
Broker
Century 21 People's Choice Realty Inc.
1780 Albion Road Unit 2 & 3
Toronto, Ontario M9V 1C1
1780 Albion Road Unit 2 & 3
Toronto, Ontario M9V 1C1
(416) 742-8000
(416) 742-8001







