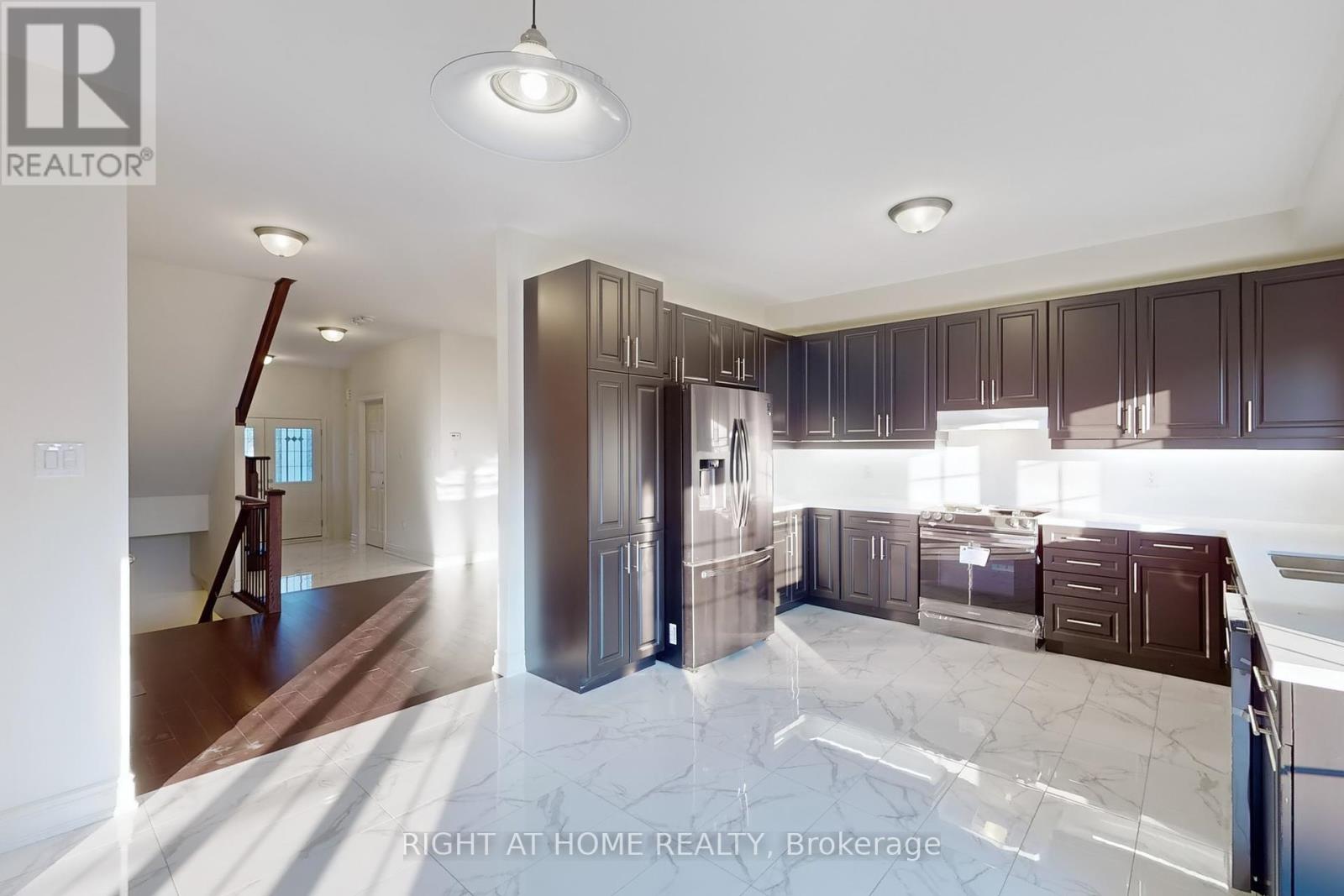27 Creedon Crescent Ajax, Ontario L1T 0P6
$1,525,000
Experience the perfect blend of luxury and convenience in this brand-new, never-lived-in 4-bedroom, 4-bathroom home by renowned builders, John Boddy Homes, located in Northwest, Ajax. This stunning property features a lookout basement, an upgraded kitchen with quartz countertops, and brand-new stainless steel appliances. With an abundance of natural light streaming through large windows, and elegant hardwood flooring, this home offers both style and comfort. Ideally situated within walking distance to local plazas and top-rated schools, its the perfect place for your family to thrive. **** EXTRAS **** stainless steels appliances, fridge , gas stove , dishwasher, washer and dryer (id:24801)
Property Details
| MLS® Number | E11912051 |
| Property Type | Single Family |
| Community Name | Northwest Ajax |
| AmenitiesNearBy | Public Transit, Place Of Worship |
| CommunityFeatures | School Bus |
| ParkingSpaceTotal | 4 |
Building
| BathroomTotal | 4 |
| BedroomsAboveGround | 4 |
| BedroomsTotal | 4 |
| Amenities | Fireplace(s) |
| Appliances | Water Heater, Water Meter |
| BasementDevelopment | Unfinished |
| BasementFeatures | Separate Entrance |
| BasementType | N/a (unfinished) |
| ConstructionStyleAttachment | Detached |
| ExteriorFinish | Brick |
| FireplacePresent | Yes |
| FireplaceTotal | 1 |
| FlooringType | Hardwood, Tile, Carpeted |
| FoundationType | Concrete |
| HalfBathTotal | 1 |
| HeatingFuel | Natural Gas |
| HeatingType | Forced Air |
| StoriesTotal | 2 |
| SizeInterior | 2499.9795 - 2999.975 Sqft |
| Type | House |
| UtilityWater | Municipal Water |
Parking
| Attached Garage |
Land
| Acreage | No |
| LandAmenities | Public Transit, Place Of Worship |
| Sewer | Sanitary Sewer |
| SizeDepth | 84 Ft ,2 In |
| SizeFrontage | 42 Ft ,8 In |
| SizeIrregular | 42.7 X 84.2 Ft |
| SizeTotalText | 42.7 X 84.2 Ft |
| ZoningDescription | Residential |
Rooms
| Level | Type | Length | Width | Dimensions |
|---|---|---|---|---|
| Second Level | Primary Bedroom | 5.25 m | 6.25 m | 5.25 m x 6.25 m |
| Second Level | Bedroom 2 | 4.25 m | 4.15 m | 4.25 m x 4.15 m |
| Second Level | Bedroom 3 | 4.25 m | 4.15 m | 4.25 m x 4.15 m |
| Second Level | Bedroom 4 | 4.15 m | 4 m | 4.15 m x 4 m |
| Ground Level | Living Room | 4.45 m | 5.25 m | 4.45 m x 5.25 m |
| Ground Level | Family Room | 4.89 m | 5.25 m | 4.89 m x 5.25 m |
| Ground Level | Kitchen | 4.9 m | 5.35 m | 4.9 m x 5.35 m |
| Ground Level | Laundry Room | 2.75 m | 2.85 m | 2.75 m x 2.85 m |
Utilities
| Water Available | At Lot Line |
https://www.realtor.ca/real-estate/27776396/27-creedon-crescent-ajax-northwest-ajax-northwest-ajax
Interested?
Contact us for more information
Muhammad Asif
Broker
242 King Street East #1
Oshawa, Ontario L1H 1C7











































