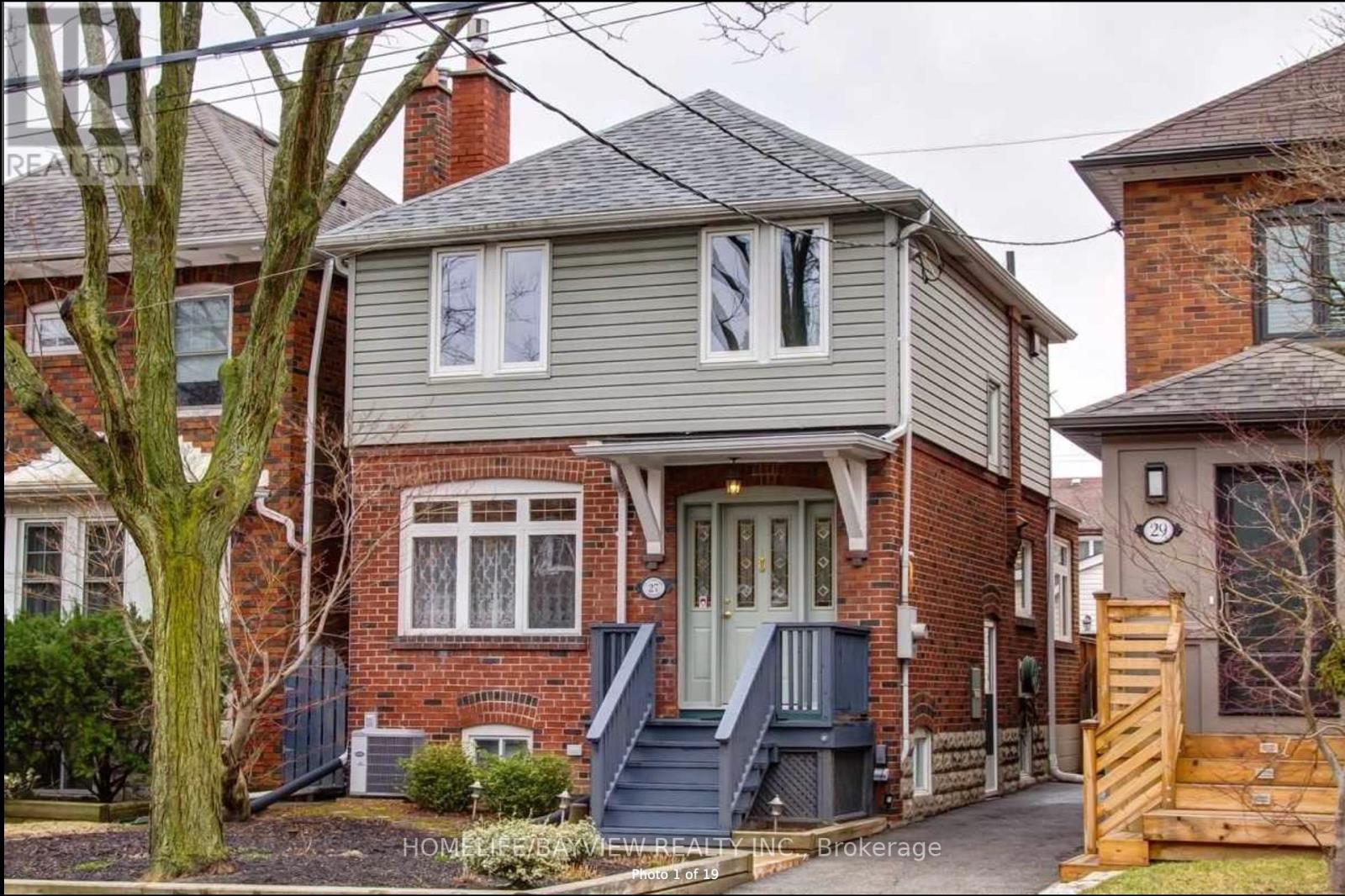27 Cranbrooke Avenue Toronto, Ontario M5M 1M3
5 Bedroom
2 Bathroom
1,100 - 1,500 ft2
Fireplace
Central Air Conditioning
Forced Air
$2,088,000
Welcome to this charming home in the heart of Lawrence Park! Recently refreshed with new paint and upgrades, this beautiful property features a brand-new finished basement with a new furnace room and plenty of extra space. Enjoy the bright, open layout, beautiful backyard, and a lovely deck-perfect for relaxing or entertaining during the summer.The home also offers a garage and additional parking space, combining comfort and convenience in one of Toronto's most sought-after neighbourhoods. (id:24801)
Property Details
| MLS® Number | C12492368 |
| Property Type | Single Family |
| Community Name | Lawrence Park North |
| Features | Lane |
| Parking Space Total | 2 |
Building
| Bathroom Total | 2 |
| Bedrooms Above Ground | 4 |
| Bedrooms Below Ground | 1 |
| Bedrooms Total | 5 |
| Appliances | Garage Door Opener Remote(s) |
| Basement Development | Finished |
| Basement Features | Separate Entrance |
| Basement Type | N/a, N/a (finished) |
| Construction Style Attachment | Detached |
| Cooling Type | Central Air Conditioning |
| Exterior Finish | Brick, Vinyl Siding |
| Fireplace Present | Yes |
| Flooring Type | Hardwood |
| Foundation Type | Concrete |
| Heating Fuel | Natural Gas |
| Heating Type | Forced Air |
| Stories Total | 2 |
| Size Interior | 1,100 - 1,500 Ft2 |
| Type | House |
| Utility Water | Municipal Water |
Parking
| Detached Garage | |
| Garage |
Land
| Acreage | No |
| Sewer | Sanitary Sewer |
| Size Depth | 110 Ft ,2 In |
| Size Frontage | 25 Ft |
| Size Irregular | 25 X 110.2 Ft |
| Size Total Text | 25 X 110.2 Ft |
Rooms
| Level | Type | Length | Width | Dimensions |
|---|---|---|---|---|
| Second Level | Primary Bedroom | 4.04 m | 2.69 m | 4.04 m x 2.69 m |
| Second Level | Bedroom 2 | 2.95 m | 2.9 m | 2.95 m x 2.9 m |
| Second Level | Office | 3.02 m | 2.41 m | 3.02 m x 2.41 m |
| Second Level | Bedroom 3 | 3 m | 2.74 m | 3 m x 2.74 m |
| Ground Level | Living Room | 3.76 m | 3.2 m | 3.76 m x 3.2 m |
| Ground Level | Dining Room | 3.76 m | 2.79 m | 3.76 m x 2.79 m |
| Ground Level | Kitchen | 2.49 m | 2.36 m | 2.49 m x 2.36 m |
| Ground Level | Den | 5.38 m | 2.31 m | 5.38 m x 2.31 m |
Contact Us
Contact us for more information
Gelareh Sadeghi
Salesperson
Homelife/bayview Realty Inc.
505 Hwy 7 Suite 201
Thornhill, Ontario L3T 7T1
505 Hwy 7 Suite 201
Thornhill, Ontario L3T 7T1
(905) 889-2200
(905) 889-3322




