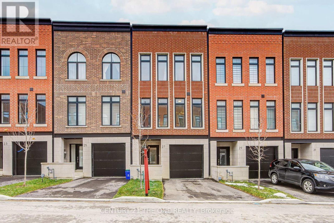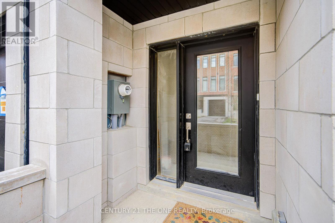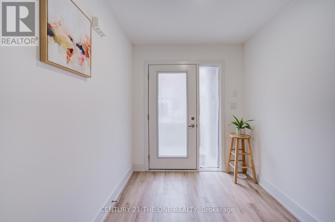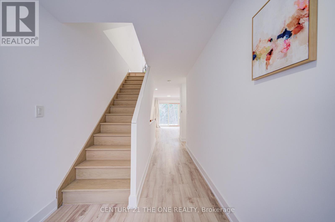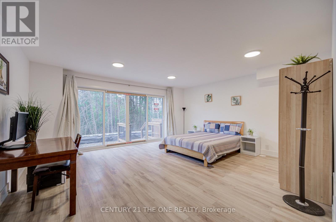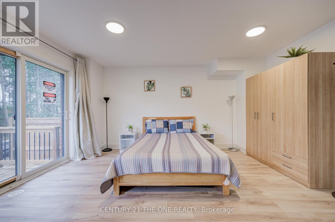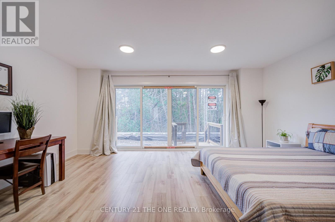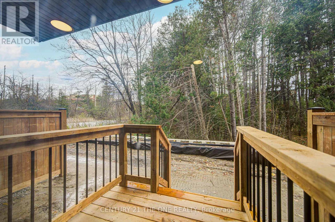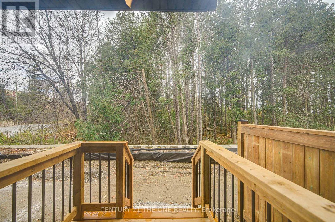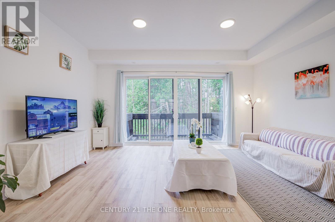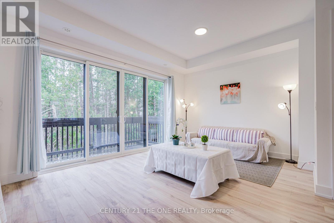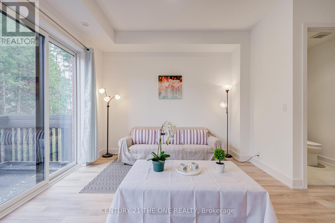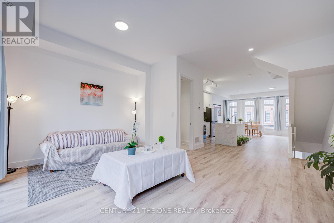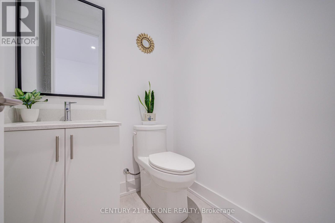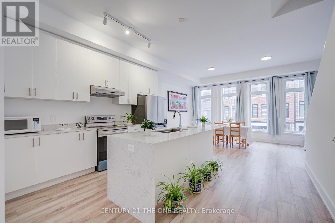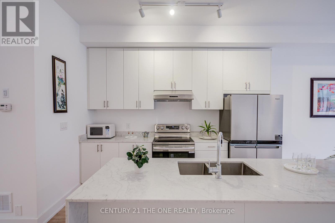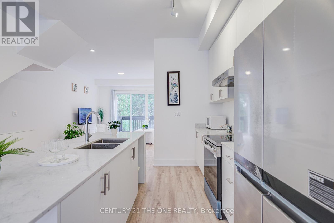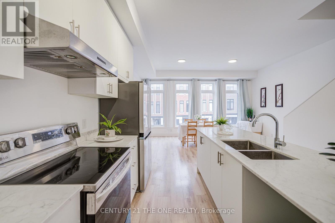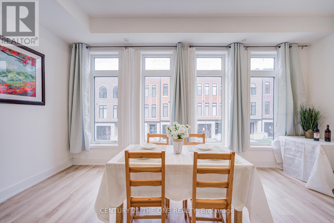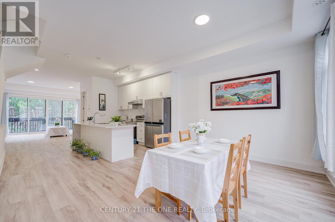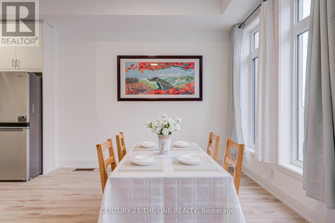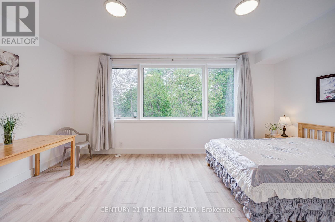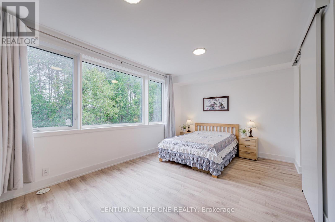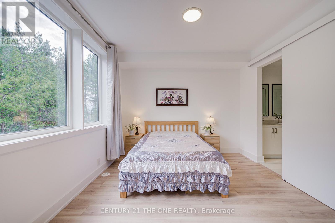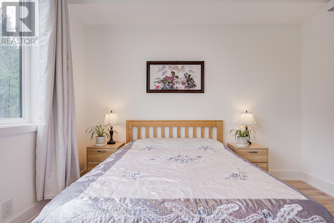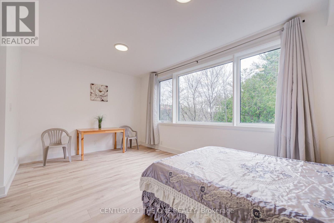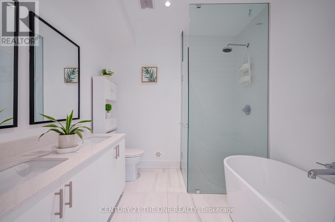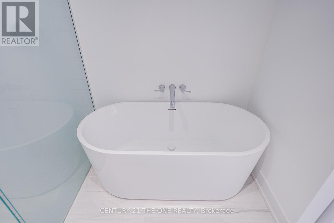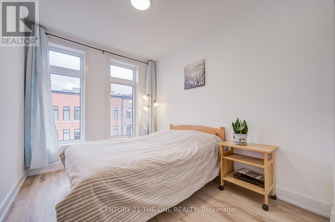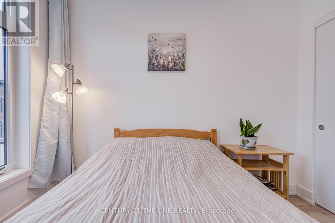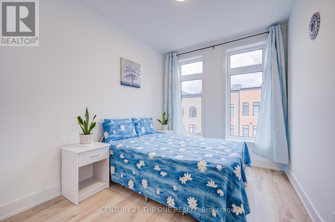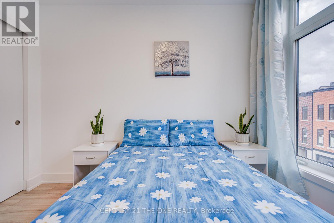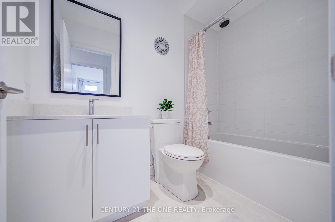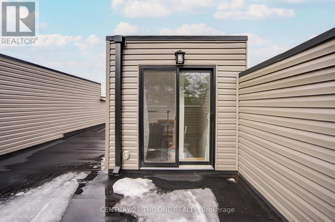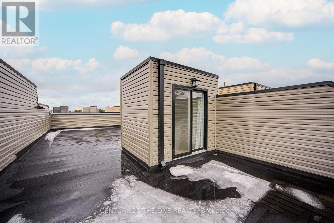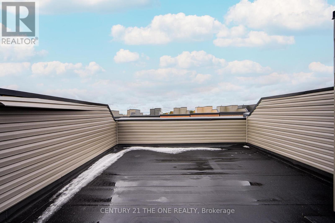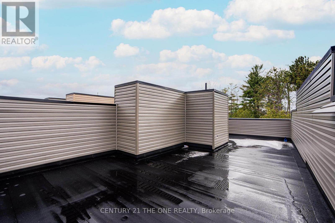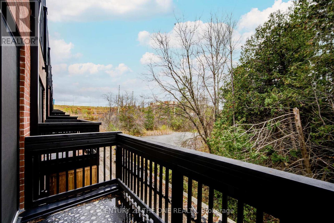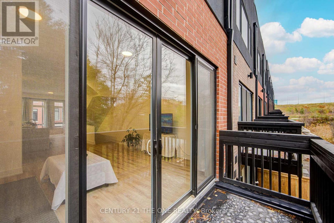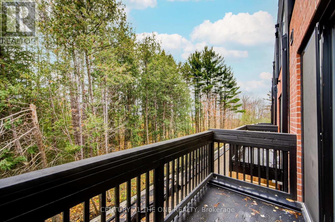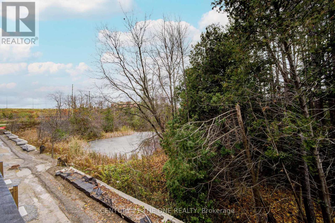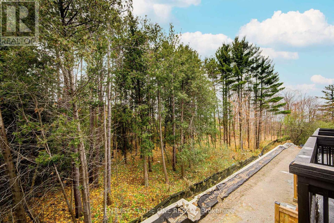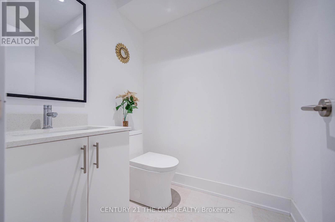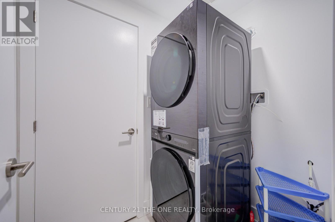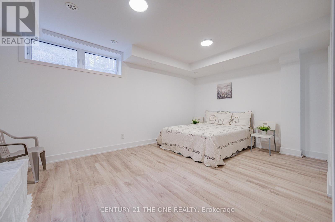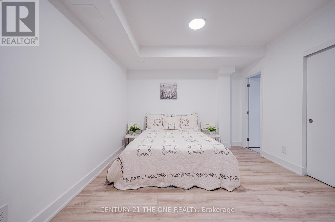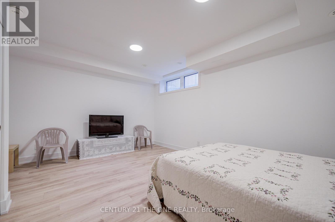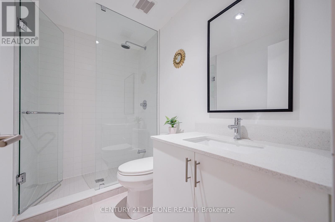27 Chestnut Court Aurora, Ontario L4G 7C4
$1,258,000Maintenance, Parcel of Tied Land
$252.38 Monthly
Maintenance, Parcel of Tied Land
$252.38 MonthlyExperience refined living in this beautifully upgraded modern townhome, perfectly situated on a quiet street in one of Aurora's most desirable communities. Boasting a rare ravine lot with serene forest and point views, this home offers exceptional privacy and a peaceful natural backdrop. Thoughtfully designed across four levels, it features impressive ceiling heights-8.6 ft in the basement, 8 ft on the main floor, 10 ft on the second, and 9 ft on the third-creating an open, airy feel throughout. The upgraded basement, completed at a cost of $25,000, includes an additional bedroom and bathroom, ideal for guests or extended family. The kitchen showcases a $5,000 upgraded countertop, blending elegance with functionality. Enjoy outdoor living on the 627 sq.ft. rooftop terrace and main floor balcony, perfect for entertaining or relaxing amid lush greenery. Complete with a 7-year Tarion warranty, this home delivers the perfect combination of luxury, comfort, and peace of mind in a tranquil, family-friendly setting. (id:24801)
Property Details
| MLS® Number | N12536876 |
| Property Type | Single Family |
| Community Name | Rural Aurora |
| Features | Carpet Free |
| Parking Space Total | 2 |
Building
| Bathroom Total | 5 |
| Bedrooms Above Ground | 4 |
| Bedrooms Total | 4 |
| Age | New Building |
| Basement Development | Finished |
| Basement Type | N/a (finished) |
| Construction Style Attachment | Attached |
| Cooling Type | Central Air Conditioning |
| Exterior Finish | Brick |
| Flooring Type | Laminate |
| Foundation Type | Concrete |
| Half Bath Total | 2 |
| Heating Fuel | Natural Gas |
| Heating Type | Forced Air |
| Stories Total | 3 |
| Size Interior | 2,000 - 2,500 Ft2 |
| Type | Row / Townhouse |
| Utility Water | Municipal Water |
Parking
| Garage |
Land
| Acreage | No |
| Sewer | Sanitary Sewer |
| Size Depth | 88 Ft ,7 In |
| Size Frontage | 18 Ft ,4 In |
| Size Irregular | 18.4 X 88.6 Ft |
| Size Total Text | 18.4 X 88.6 Ft |
Rooms
| Level | Type | Length | Width | Dimensions |
|---|---|---|---|---|
| Second Level | Dining Room | 5.89 m | 3.93 m | 5.89 m x 3.93 m |
| Second Level | Kitchen | 4.56 m | 4.1 m | 4.56 m x 4.1 m |
| Second Level | Living Room | 5.89 m | 3.99 m | 5.89 m x 3.99 m |
| Third Level | Primary Bedroom | 5.89 m | 3.66 m | 5.89 m x 3.66 m |
| Third Level | Bedroom 2 | 2.89 m | 3.5 m | 2.89 m x 3.5 m |
| Third Level | Bedroom 3 | 2.89 m | 3.5 m | 2.89 m x 3.5 m |
| Basement | Bedroom 4 | 5.79 m | 3.96 m | 5.79 m x 3.96 m |
| Flat | Family Room | 5.89 m | 4.23 m | 5.89 m x 4.23 m |
https://www.realtor.ca/real-estate/29094702/27-chestnut-court-aurora-rural-aurora
Contact Us
Contact us for more information
Sharon Yu
Broker
(905) 604-6006
www.theoneteam.ca/
www.facebook.com/sharon.yu.33671748
www.linkedin.com/in/the-one-4684161ab/
3601 Highway 7 E #908
Markham, Ontario L3R 0M3
(905) 604-6006
(905) 604-9005
HTTP://www.theonerealty.c21.ca
Michelle Zhou
Broker of Record
www.theoneteam.ca/
3601 Highway 7 E #908
Markham, Ontario L3R 0M3
(905) 604-6006
(905) 604-9005
HTTP://www.theonerealty.c21.ca


