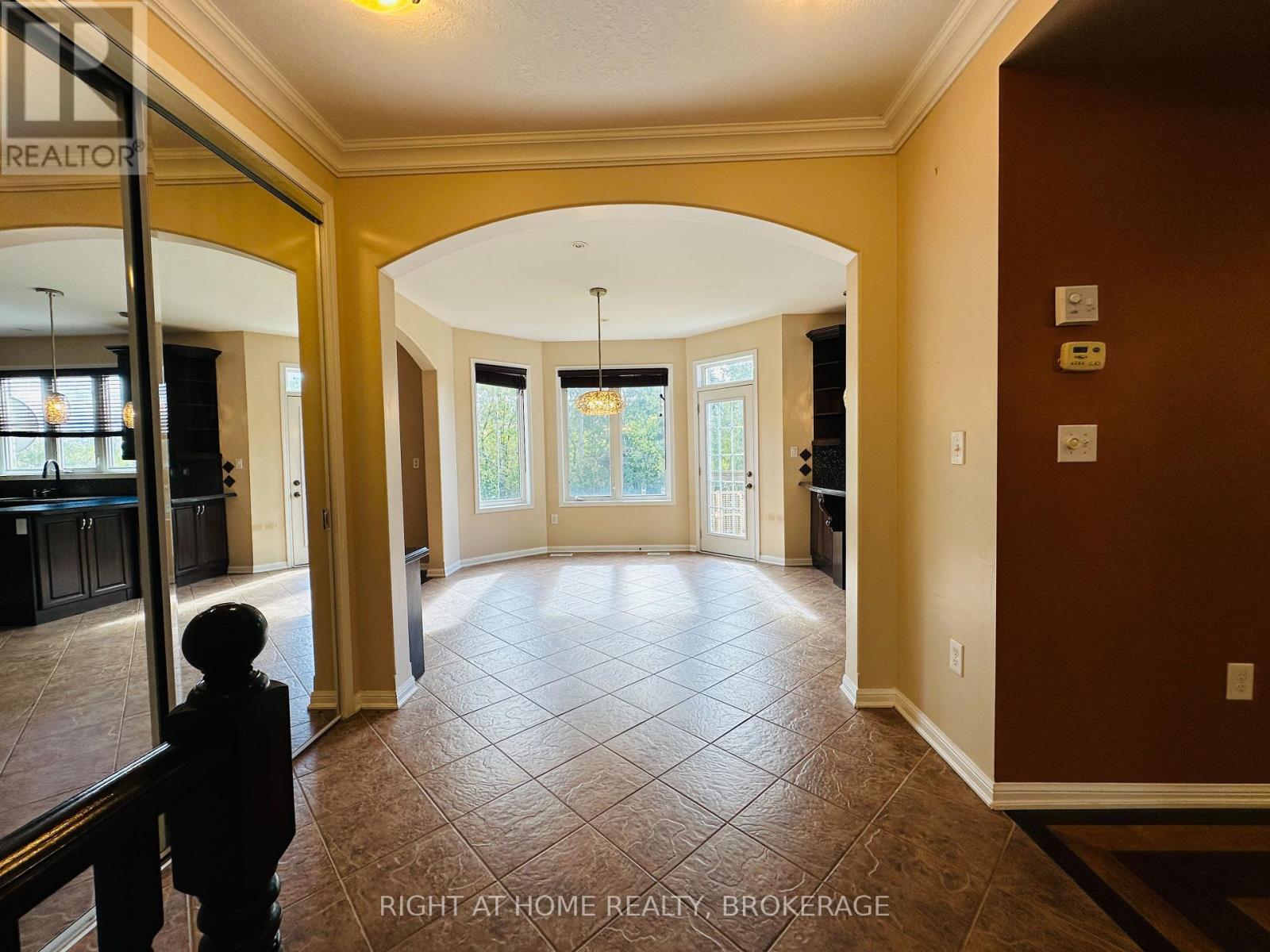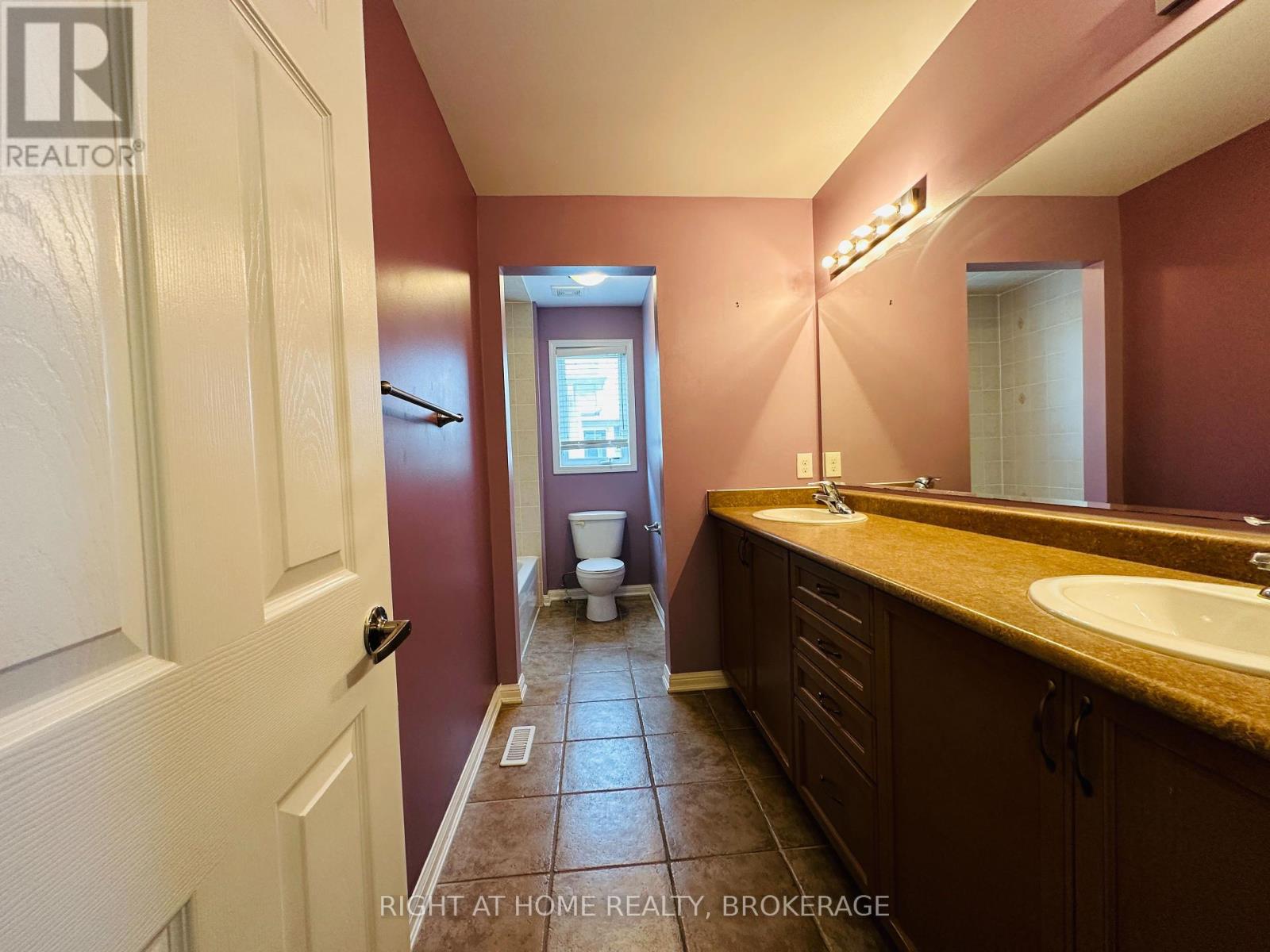27 Chase Crescent Cambridge, Ontario N3C 0C5
$3,500 Monthly
Stunning Super Large ""Stonehurst"" Model By Mattamy In The Most Sought After Community Of Millpond On A Huge 50' Premium Lot Backing Onto Trail & Green-Space. Fully Finished From Top To Bottom 3200 Sq. of living space. Loaded With Upgrades Including 9' Ceilings On The Main Floor, Hard Wood Flooring + Hard Wood Staircase. Customized Extended Living Room & Dining Room /Custom Cabinets / Granite Counters. Huge Great Room Overlooks Greenspace. Chef's Kitchen Has Top Of The Line Built-In Appliances, Added Pantry, Granite Counter Tops , Custom Back-Splash . Big Size Breakfast Area With A Garden Door To The Deck. Master Has A Huge En-Suite With Double W/I Closets. 4 Bedrooms and 3 Full Wr's Upstairs. **** EXTRAS **** Only Main Floor & 2nd Floor Available for Rent. Basement is not available for rent. One parking in the Garage and 1on Driveway. Utilities are paid as 60/40 between the tenant on the main floor and the basement. (id:24801)
Property Details
| MLS® Number | X9387090 |
| Property Type | Single Family |
| ParkingSpaceTotal | 2 |
Building
| BathroomTotal | 4 |
| BedroomsAboveGround | 4 |
| BedroomsTotal | 4 |
| BasementFeatures | Apartment In Basement |
| BasementType | N/a |
| ConstructionStyleAttachment | Detached |
| CoolingType | Central Air Conditioning |
| ExteriorFinish | Brick Facing |
| FireplacePresent | Yes |
| FlooringType | Hardwood, Ceramic, Carpeted |
| FoundationType | Concrete |
| HalfBathTotal | 1 |
| HeatingFuel | Natural Gas |
| HeatingType | Forced Air |
| StoriesTotal | 2 |
| SizeInterior | 2999.975 - 3499.9705 Sqft |
| Type | House |
| UtilityWater | Municipal Water |
Parking
| Garage |
Land
| Acreage | No |
| Sewer | Septic System |
Rooms
| Level | Type | Length | Width | Dimensions |
|---|---|---|---|---|
| Second Level | Primary Bedroom | 8.2 m | 4.2 m | 8.2 m x 4.2 m |
| Second Level | Bedroom 2 | 4.11 m | 3.35 m | 4.11 m x 3.35 m |
| Second Level | Bedroom 3 | 3.81 m | 3.65 m | 3.81 m x 3.65 m |
| Second Level | Bedroom 4 | 4.11 m | 3.35 m | 4.11 m x 3.35 m |
| Second Level | Study | 2.68 m | 2.59 m | 2.68 m x 2.59 m |
| Main Level | Living Room | 6.4 m | 3.5 m | 6.4 m x 3.5 m |
| Main Level | Dining Room | 4.26 m | 3.3 m | 4.26 m x 3.3 m |
| Main Level | Family Room | 4.57 m | 4.26 m | 4.57 m x 4.26 m |
| Main Level | Kitchen | 3.65 m | 3.65 m | 3.65 m x 3.65 m |
| Main Level | Eating Area | 3.65 m | 3.65 m | 3.65 m x 3.65 m |
https://www.realtor.ca/real-estate/27516774/27-chase-crescent-cambridge
Interested?
Contact us for more information
Amer Sheikh
Broker





























