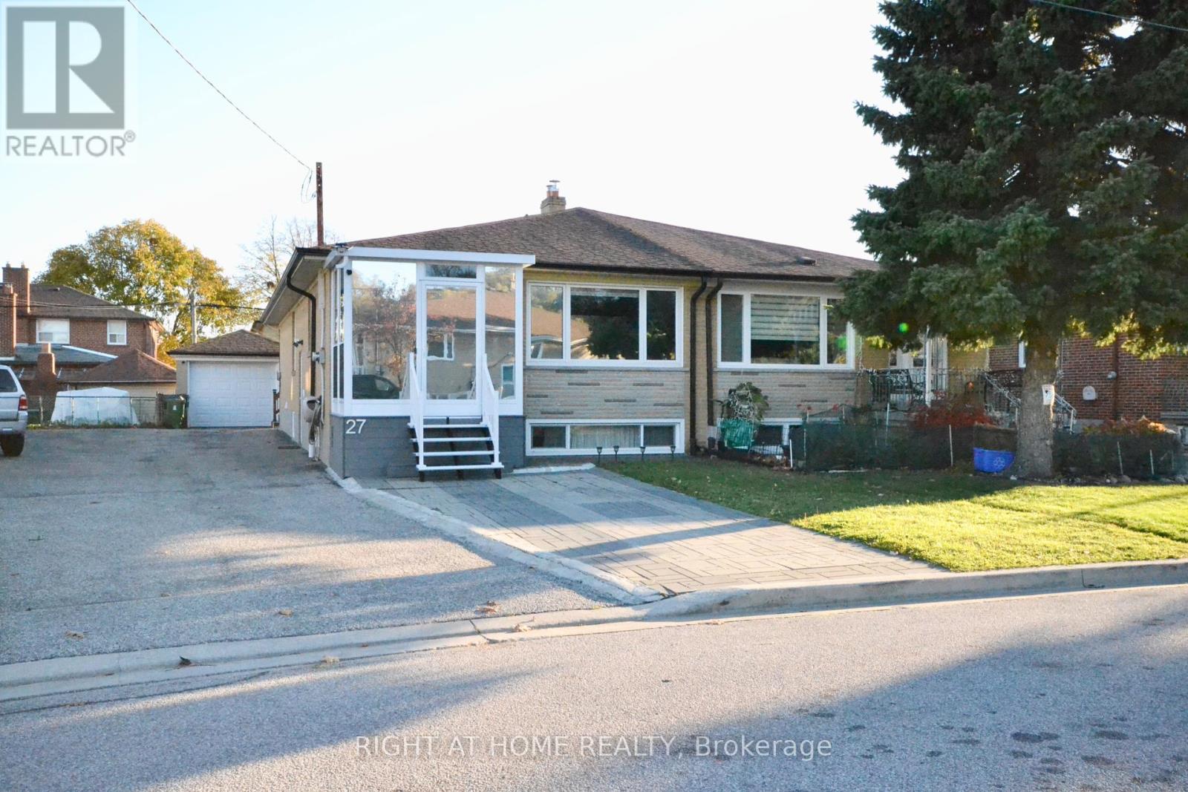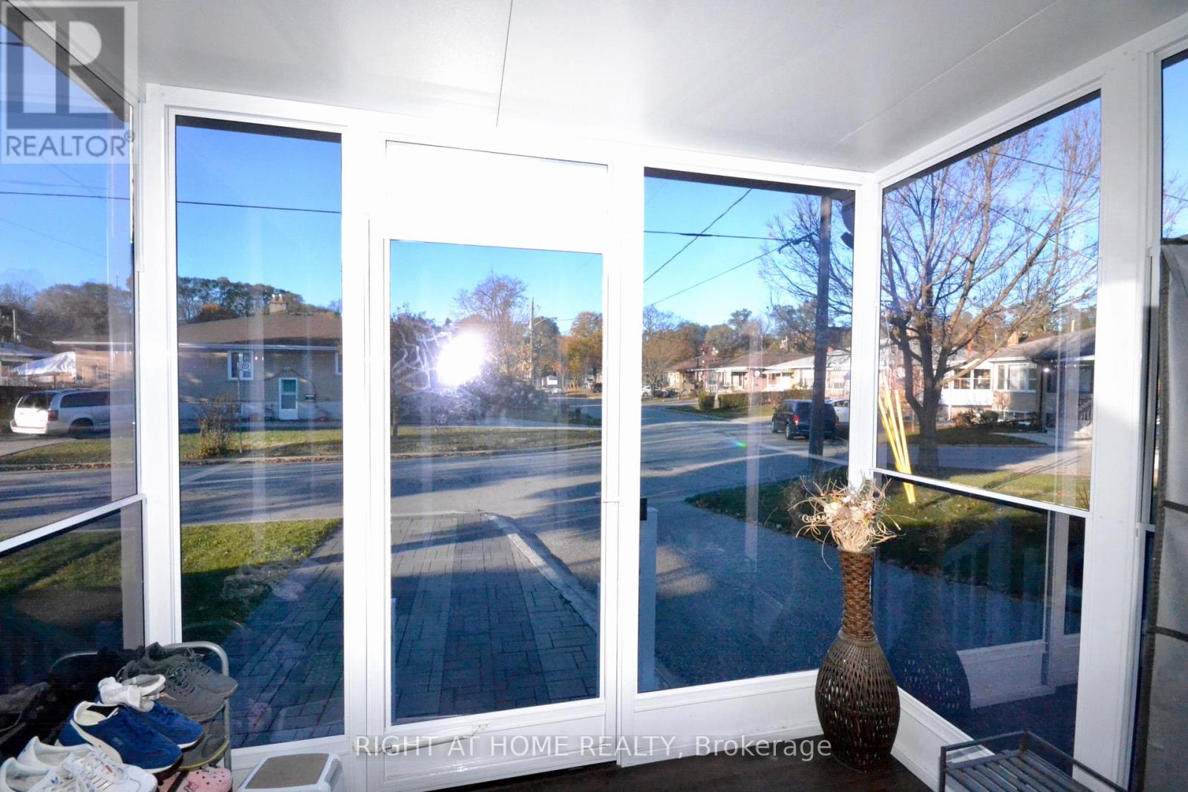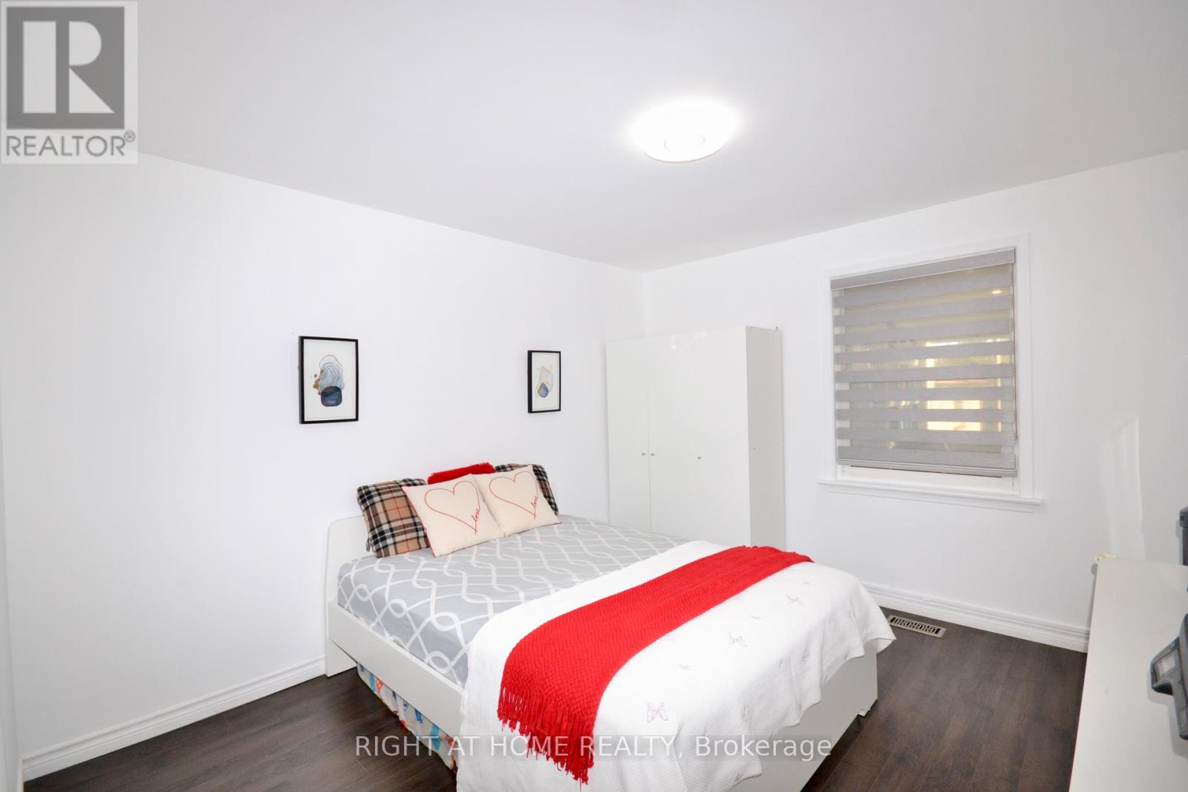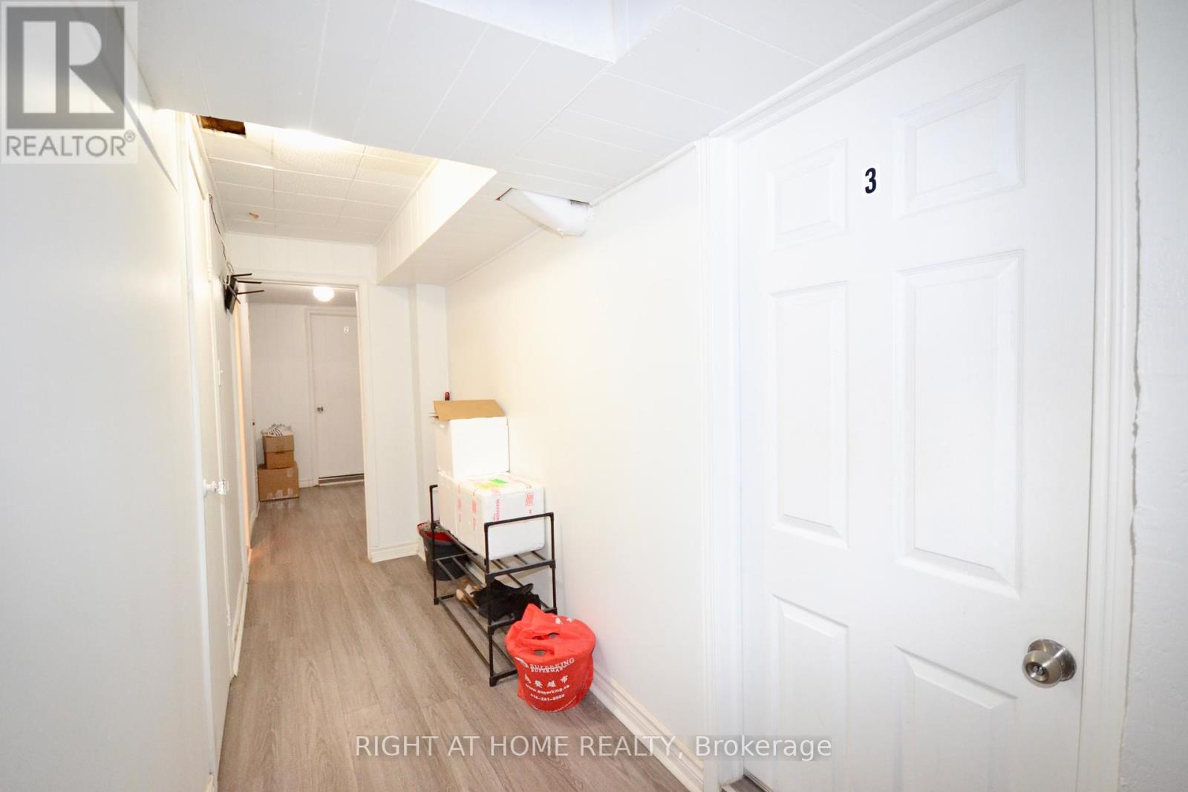27 Cameo Crescent Toronto, Ontario M6N 2K4
$1,048,000
Location! Location! Location!This charming semi detached offers incredible income potential with two separate units, each with its own kitchen perfect for investors or multi-generational living. Located in a highly desirable neighborhood. 4 bedrooms basement unit is currently leased out for month to month tenants and tenants willing to stay or go, making this a fantastic turn-key investment.Whether you're an investor or looking to live in one unit while renting out the others, this well-kept property offers great potential! **** EXTRAS **** All Elf's, Window coverings ,2 Fridges , 2 Stoves , Washer & Dryer, Roof asphalt shingles 1 year, AC 2 years . (id:24801)
Property Details
| MLS® Number | W10423559 |
| Property Type | Single Family |
| Community Name | Rockcliffe-Smythe |
| Parking Space Total | 4 |
Building
| Bathroom Total | 3 |
| Bedrooms Above Ground | 3 |
| Bedrooms Below Ground | 4 |
| Bedrooms Total | 7 |
| Appliances | Water Heater |
| Architectural Style | Bungalow |
| Basement Features | Apartment In Basement, Separate Entrance |
| Basement Type | N/a |
| Construction Style Attachment | Semi-detached |
| Cooling Type | Central Air Conditioning |
| Exterior Finish | Brick |
| Foundation Type | Slab |
| Heating Fuel | Natural Gas |
| Heating Type | Forced Air |
| Stories Total | 1 |
| Type | House |
| Utility Water | Municipal Water |
Parking
| Detached Garage |
Land
| Acreage | No |
| Sewer | Sanitary Sewer |
| Size Depth | 101 Ft |
| Size Frontage | 30 Ft |
| Size Irregular | 30 X 101 Ft |
| Size Total Text | 30 X 101 Ft |
Rooms
| Level | Type | Length | Width | Dimensions |
|---|---|---|---|---|
| Basement | Kitchen | 3.2 m | 2.8 m | 3.2 m x 2.8 m |
| Basement | Dining Room | 4 m | 4.1 m | 4 m x 4.1 m |
| Basement | Bedroom 4 | 3.2 m | 3.3 m | 3.2 m x 3.3 m |
| Basement | Bedroom 5 | 3.15 m | 3.4 m | 3.15 m x 3.4 m |
| Basement | Bedroom | 3.1 m | 3.05 m | 3.1 m x 3.05 m |
| Basement | Bedroom | 2.9 m | 3.1 m | 2.9 m x 3.1 m |
| Main Level | Living Room | 4.2 m | 3.47 m | 4.2 m x 3.47 m |
| Main Level | Dining Room | 3.4 m | 3.47 m | 3.4 m x 3.47 m |
| Main Level | Kitchen | 4.27 m | 2.7 m | 4.27 m x 2.7 m |
| Main Level | Bedroom | 3.78 m | 3.36 m | 3.78 m x 3.36 m |
| Main Level | Bedroom 2 | 3.51 m | 2.85 m | 3.51 m x 2.85 m |
| Main Level | Bedroom 3 | 3.38 m | 3.01 m | 3.38 m x 3.01 m |
Contact Us
Contact us for more information
Henry Hung Hoang
Salesperson
480 Eglinton Ave West #30, 106498
Mississauga, Ontario L5R 0G2
(905) 565-9200
(905) 565-6677
www.rightathomerealty.com/










































