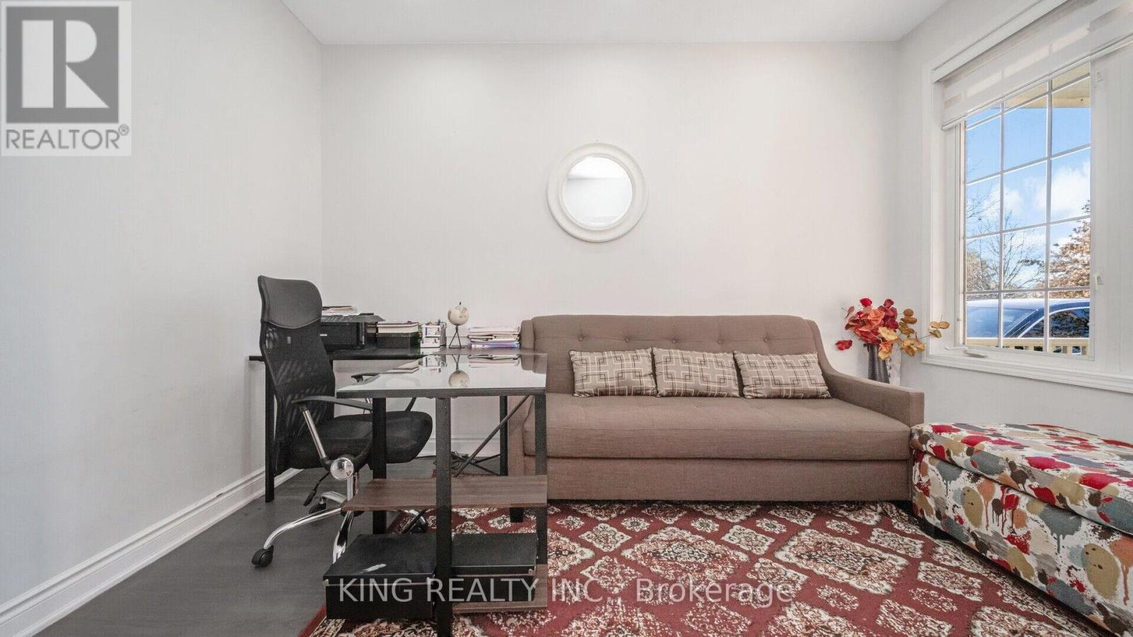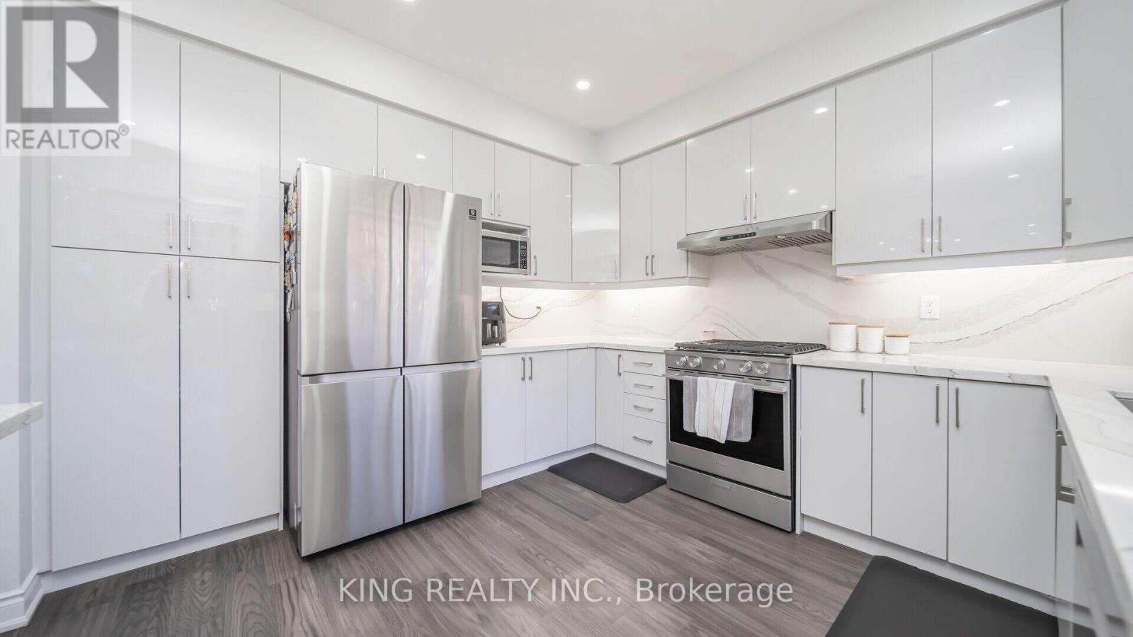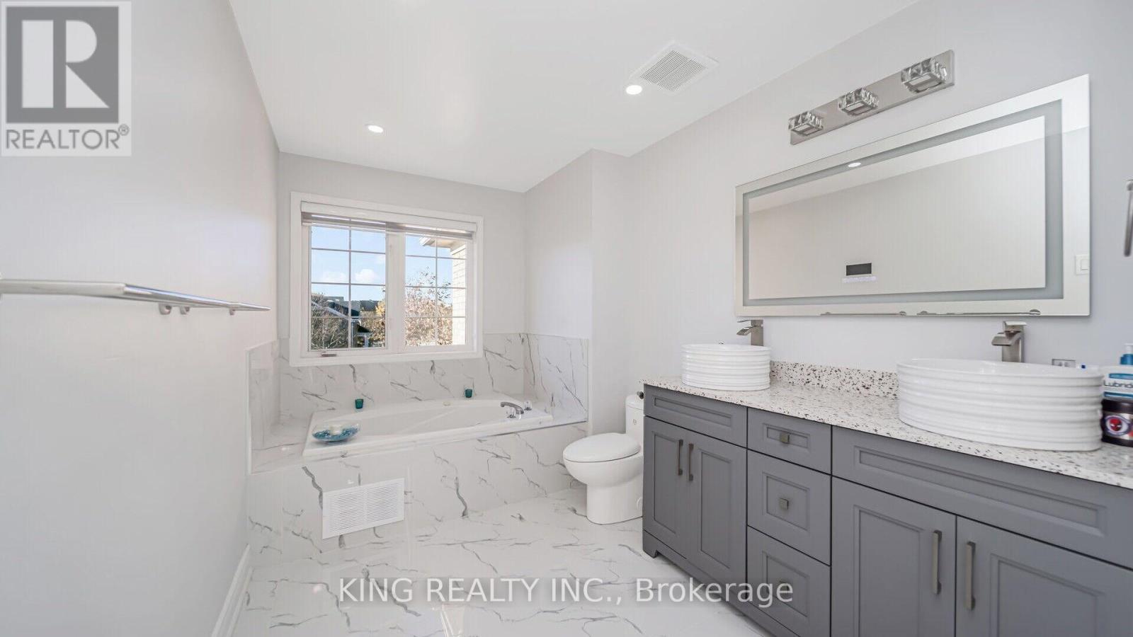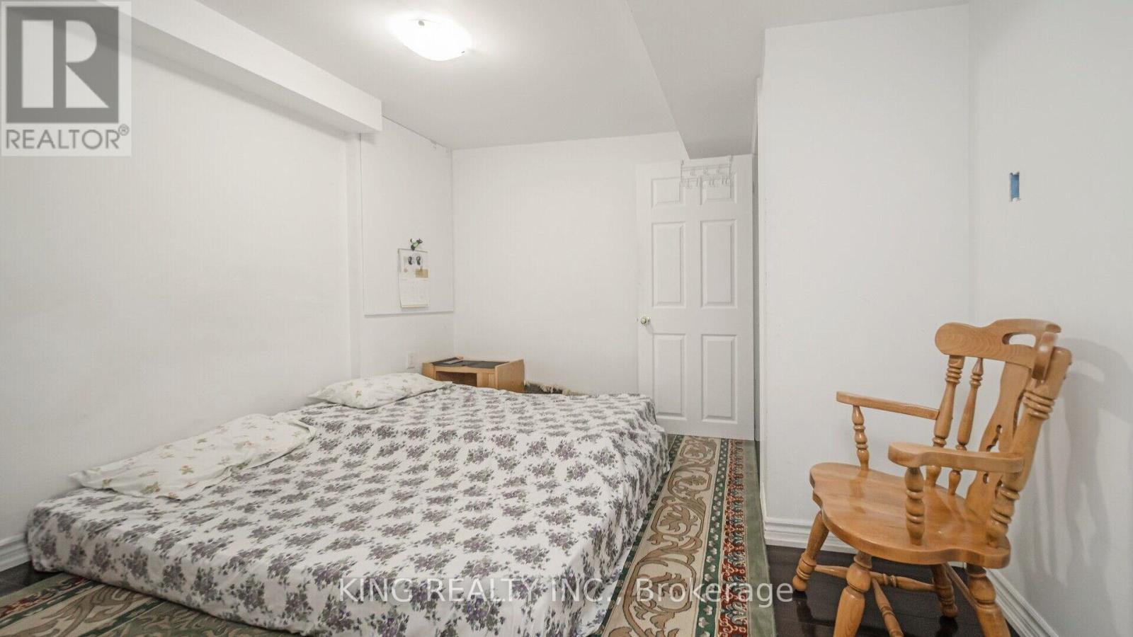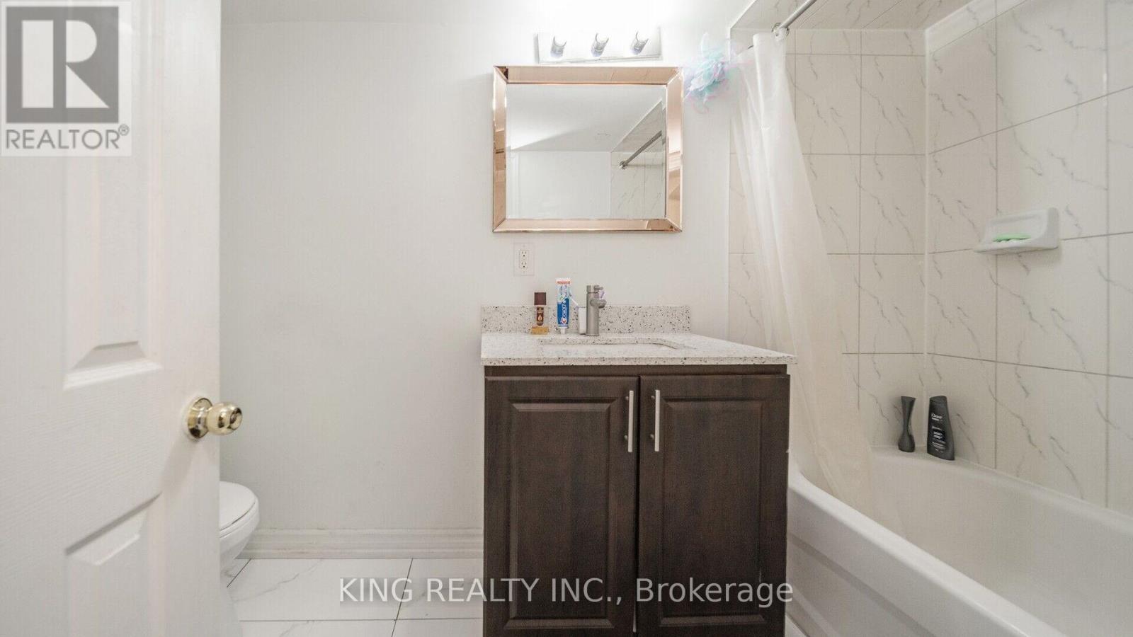27 Braydon Boulevard Brampton, Ontario L6P 1G4
$1,999,999
Welcome to this stunning Built home, perfectly situated on a premium ravine lot. This property offers an exceptional layout with a spacious, eat-in kitchen, 9' ceilings, and elegant oak stairs. The large, beautiful backyard features a gorgeous deck, perfect for outdoor relaxation. Enjoy the view and privacy of your ravine lot, complemented by concrete interlocking boundaries. The home boasts numerous upgrades, including a fully renovated kitchen, all hardwood floors, and completely updated bathrooms. The legal basement features large windows and a separate entrance, providing great potential for additional living space or rental income. Recent updates also include new shingles in 2020.With 8-car parking and a stunning glass main door, this home is an absolute must-see. Don't miss out on this incredible opportunity! **** EXTRAS **** S/S Appliances, all elf's and Window coverings. (id:24801)
Property Details
| MLS® Number | W10415905 |
| Property Type | Single Family |
| Community Name | Vales of Castlemore |
| Features | Carpet Free |
| ParkingSpaceTotal | 8 |
Building
| BathroomTotal | 5 |
| BedroomsAboveGround | 5 |
| BedroomsBelowGround | 2 |
| BedroomsTotal | 7 |
| BasementDevelopment | Finished |
| BasementFeatures | Separate Entrance |
| BasementType | N/a (finished) |
| ConstructionStyleAttachment | Detached |
| CoolingType | Central Air Conditioning |
| ExteriorFinish | Brick |
| FireplacePresent | Yes |
| FlooringType | Hardwood |
| FoundationType | Concrete |
| HalfBathTotal | 1 |
| HeatingFuel | Natural Gas |
| HeatingType | Forced Air |
| StoriesTotal | 2 |
| SizeInterior | 2499.9795 - 2999.975 Sqft |
| Type | House |
| UtilityWater | Municipal Water |
Parking
| Attached Garage |
Land
| Acreage | No |
| Sewer | Sanitary Sewer |
| SizeDepth | 104 Ft |
| SizeFrontage | 77 Ft ,10 In |
| SizeIrregular | 77.9 X 104 Ft |
| SizeTotalText | 77.9 X 104 Ft |
Rooms
| Level | Type | Length | Width | Dimensions |
|---|---|---|---|---|
| Second Level | Primary Bedroom | 4.84 m | 4.7 m | 4.84 m x 4.7 m |
| Second Level | Bedroom 2 | 3.91 m | 3.2 m | 3.91 m x 3.2 m |
| Second Level | Bedroom 3 | 3.42 m | 3.2 m | 3.42 m x 3.2 m |
| Second Level | Bedroom 4 | 3.91 m | 2.99 m | 3.91 m x 2.99 m |
| Second Level | Bedroom 5 | 4.13 m | 3.05 m | 4.13 m x 3.05 m |
| Main Level | Living Room | 7.9 m | 3.5 m | 7.9 m x 3.5 m |
| Main Level | Dining Room | 7.9 m | 3.5 m | 7.9 m x 3.5 m |
| Main Level | Family Room | 5.19 m | 3.46 m | 5.19 m x 3.46 m |
| Main Level | Office | 3.9 m | 3.03 m | 3.9 m x 3.03 m |
| Main Level | Kitchen | 5.34 m | 3.73 m | 5.34 m x 3.73 m |
Interested?
Contact us for more information
Sunny Bhela
Salesperson
59 First Gulf Blvd #2
Brampton, Ontario L6W 4T8







