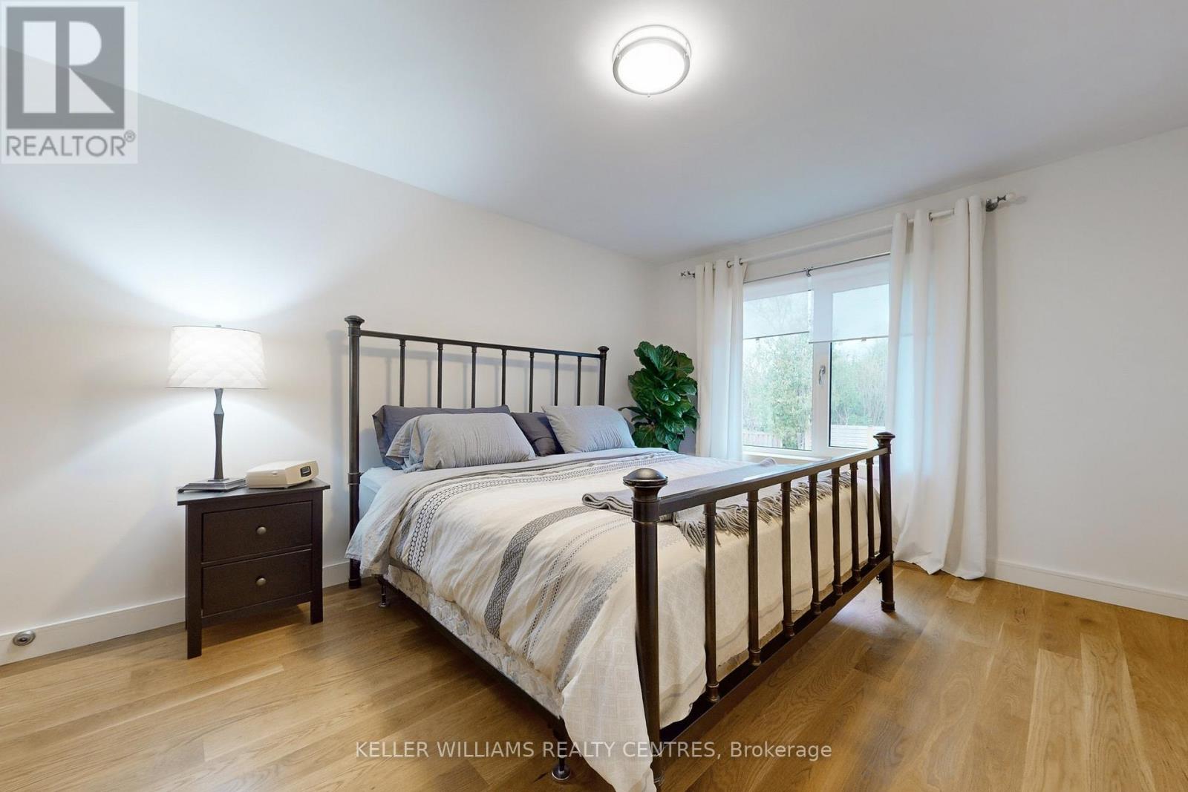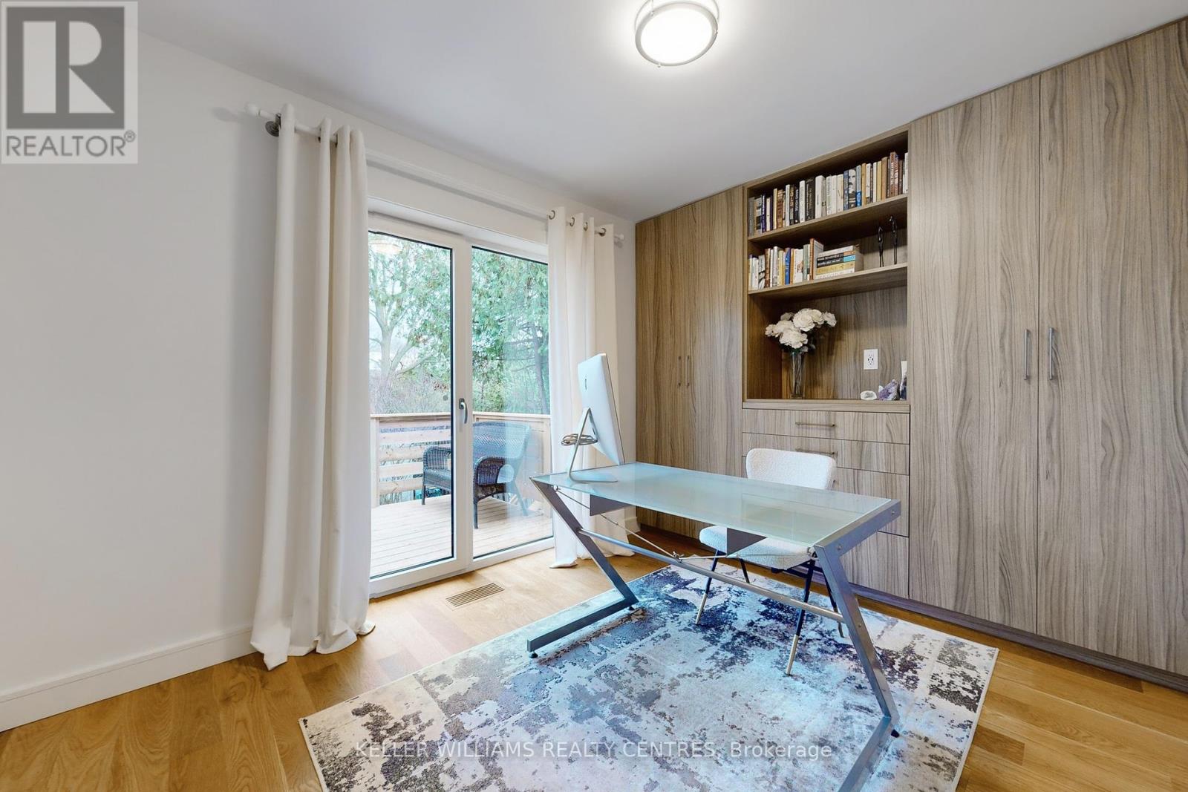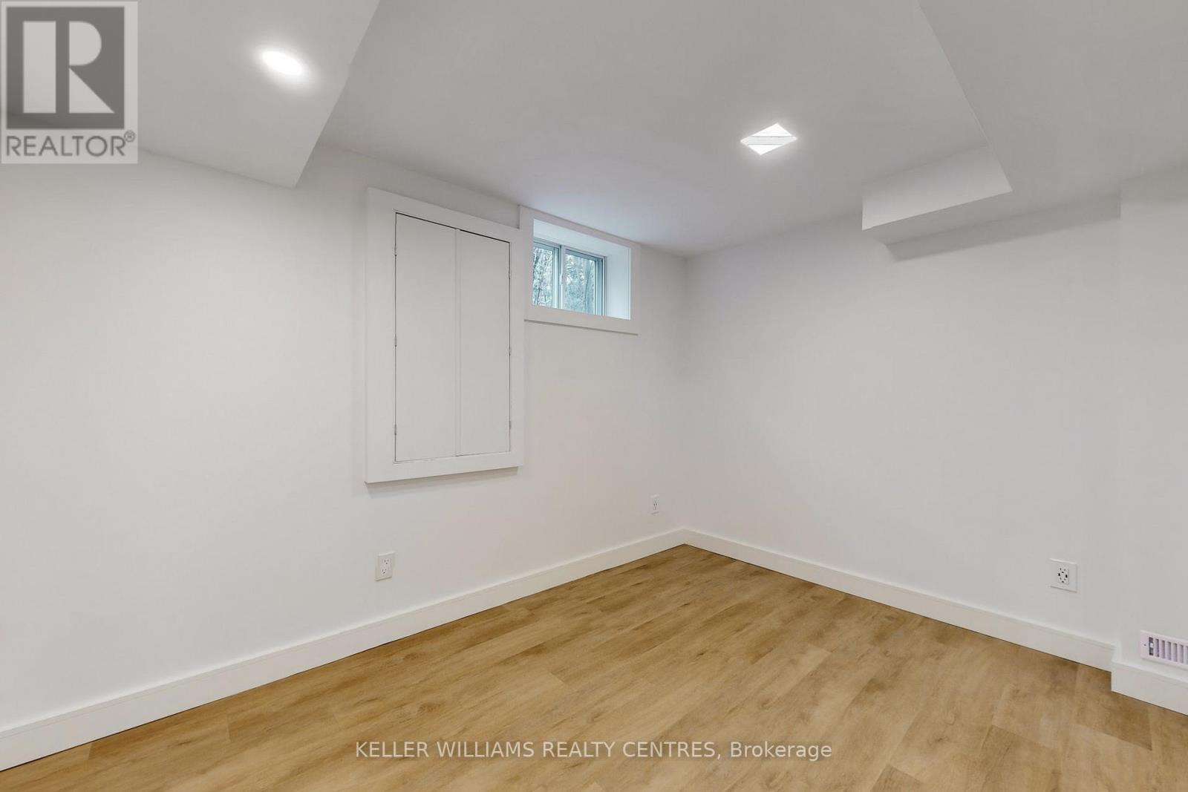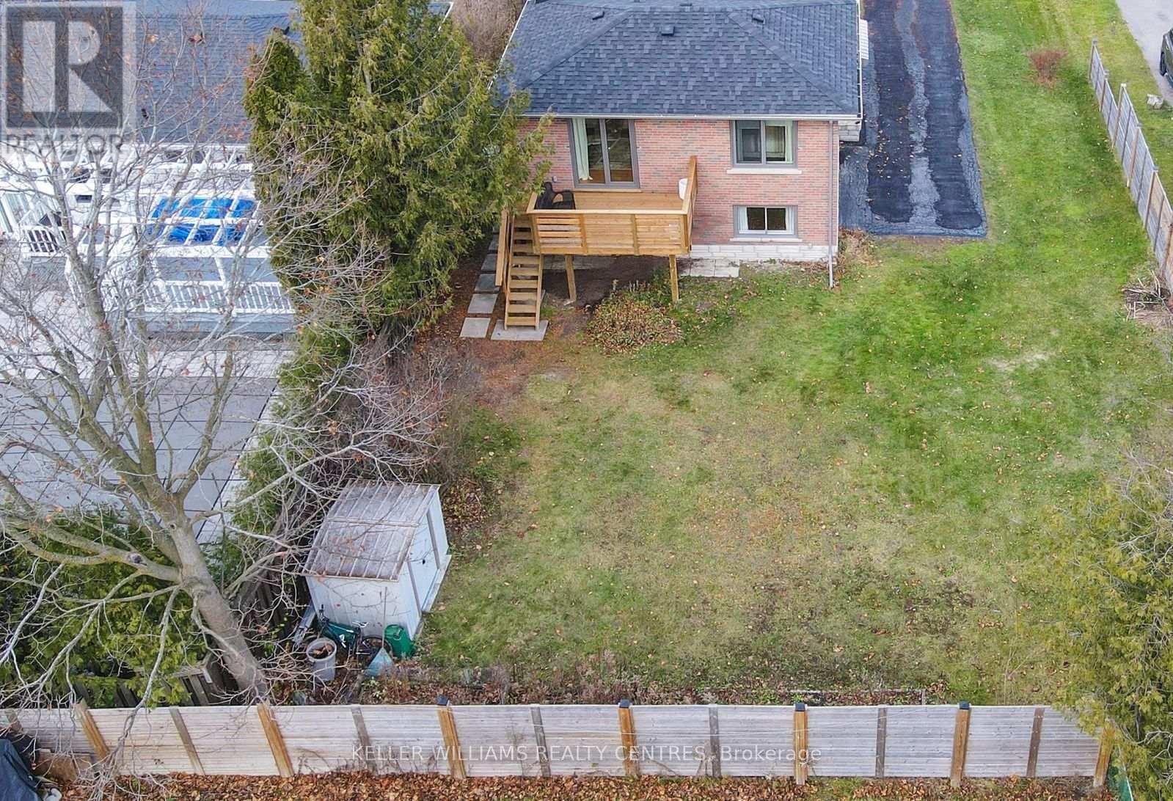27 Boulding Drive Aurora, Ontario L4G 2V9
$1,388,000
Exceptionally and fully renovated 4+1 Bedroom Backsplit Home on premium 60 ft Lot. Open concept Main Floor and gleaming White Oak Hardwood. Be impressed by the designer ""AyA"" Kitchen featuring top-of-the-line Appliances, a large Stone Centre Island with Sink and Side Door to Deck. European-style High Quality Tilt & Turn Windows on all Levels, custom built-in Closets and a Spa-like Bathroom with Glass Shower on the Upper Level. Spacious finished Basement with Guest Room. Walk-out to your Sundeck (2024) and overlook the newly fenced (2022) pool-size Backyard. No expenses have been spared on this contemporary home, renovated with only the finest materials and by the most skilled trades. Re-framed, insulated (Main and Upper exterior Walls) and re-wired only a few years ago. Enjoy living in the Heart of Aurora, just steps to Public, Catholic and Secondary Schools as well as Shopping and Restaurants on Yonge Street. **** EXTRAS **** 200 Amps, Roof 2022. See 3D Tour here: ---> https://winsold.com/matterport/embed/379250/nLV66Tn8Reg (id:24801)
Property Details
| MLS® Number | N11926221 |
| Property Type | Single Family |
| Community Name | Aurora Heights |
| ParkingSpaceTotal | 4 |
| Structure | Deck, Shed |
Building
| BathroomTotal | 2 |
| BedroomsAboveGround | 4 |
| BedroomsBelowGround | 1 |
| BedroomsTotal | 5 |
| Appliances | Garburator, Oven - Built-in, Range, Dishwasher, Dryer, Microwave, Oven, Refrigerator, Stove, Washer, Window Coverings |
| BasementDevelopment | Finished |
| BasementType | N/a (finished) |
| ConstructionStyleAttachment | Detached |
| ConstructionStyleSplitLevel | Backsplit |
| CoolingType | Central Air Conditioning |
| ExteriorFinish | Brick |
| FlooringType | Hardwood, Laminate |
| FoundationType | Concrete |
| HeatingFuel | Natural Gas |
| HeatingType | Forced Air |
| SizeInterior | 1499.9875 - 1999.983 Sqft |
| Type | House |
| UtilityWater | Municipal Water |
Land
| Acreage | No |
| Sewer | Sanitary Sewer |
| SizeDepth | 117 Ft ,1 In |
| SizeFrontage | 60 Ft ,1 In |
| SizeIrregular | 60.1 X 117.1 Ft |
| SizeTotalText | 60.1 X 117.1 Ft |
Rooms
| Level | Type | Length | Width | Dimensions |
|---|---|---|---|---|
| Basement | Recreational, Games Room | 7.33 m | 3.78 m | 7.33 m x 3.78 m |
| Basement | Bedroom 5 | 3.31 m | 2.61 m | 3.31 m x 2.61 m |
| Lower Level | Bedroom 3 | 4.5 m | 3.45 m | 4.5 m x 3.45 m |
| Lower Level | Bedroom 4 | 3.76 m | 3.12 m | 3.76 m x 3.12 m |
| Main Level | Living Room | 4.8 m | 3.78 m | 4.8 m x 3.78 m |
| Main Level | Dining Room | 3.19 m | 2.85 m | 3.19 m x 2.85 m |
| Main Level | Kitchen | 3.85 m | 3.1 m | 3.85 m x 3.1 m |
| Upper Level | Primary Bedroom | 4.42 m | 3.45 m | 4.42 m x 3.45 m |
| Upper Level | Bedroom 2 | 3.22 m | 2.79 m | 3.22 m x 2.79 m |
https://www.realtor.ca/real-estate/27808511/27-boulding-drive-aurora-aurora-heights-aurora-heights
Interested?
Contact us for more information
Vincent Bongard
Broker
117 Wellington St E
Aurora, Ontario L4G 1H9





































