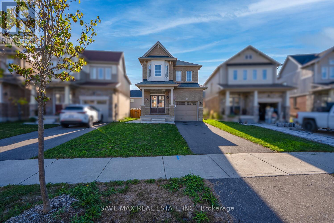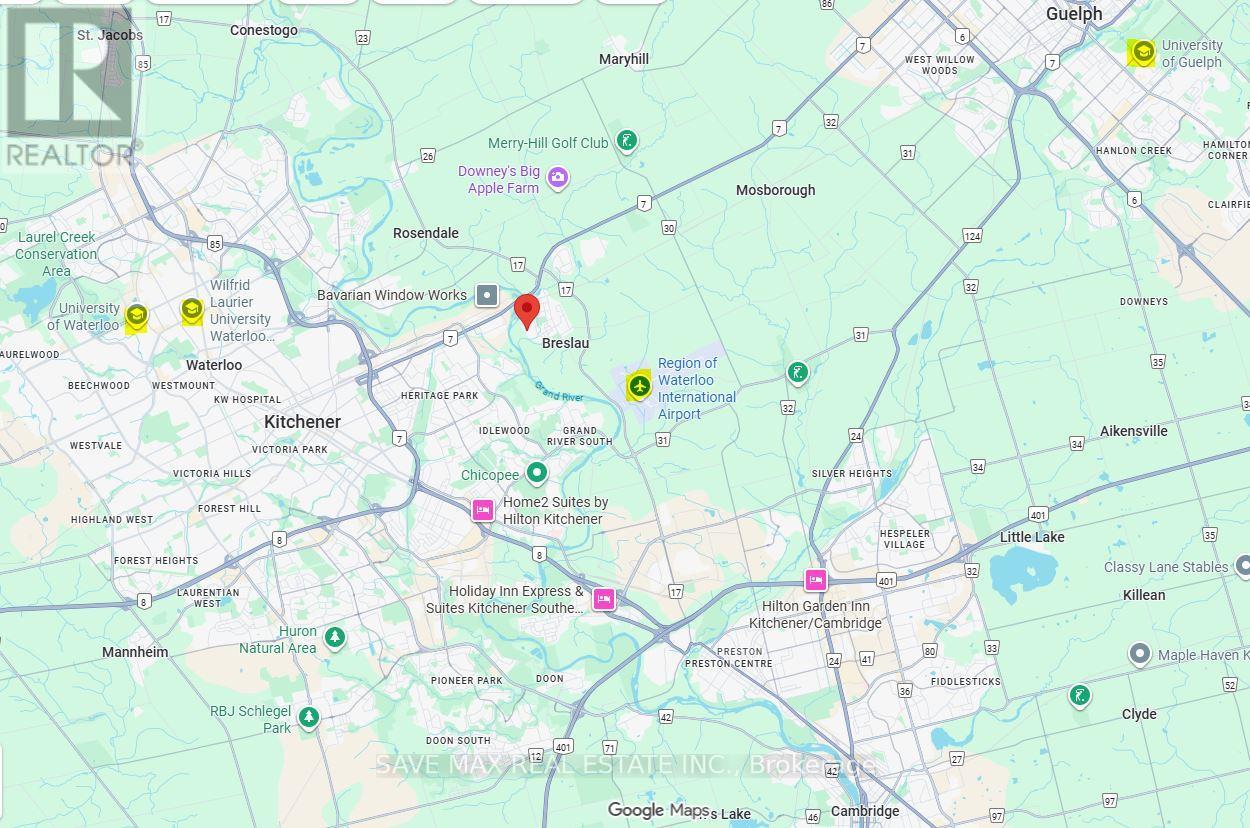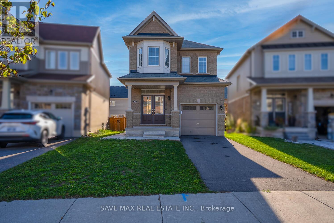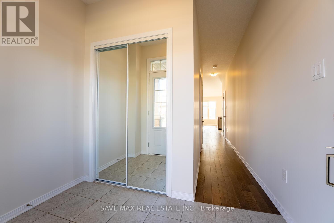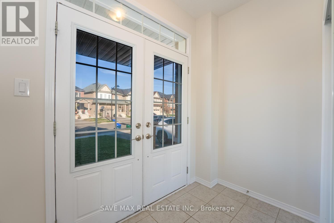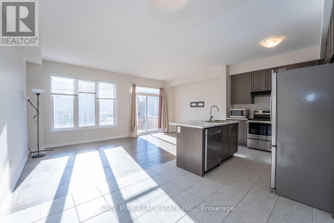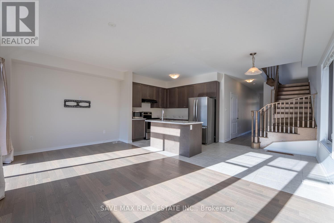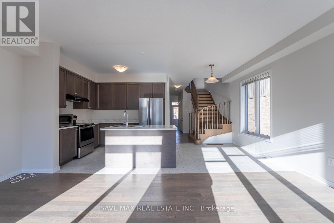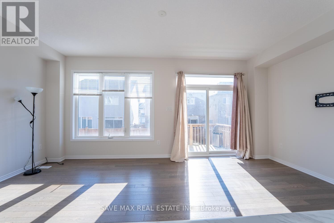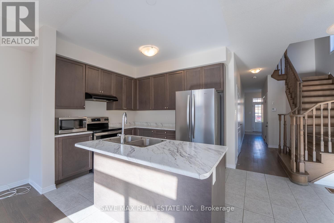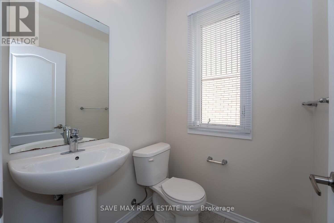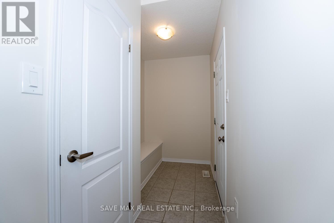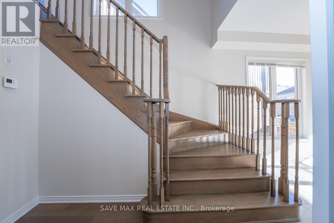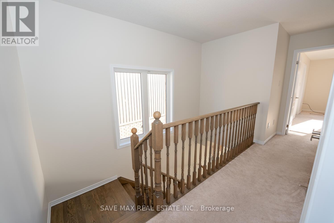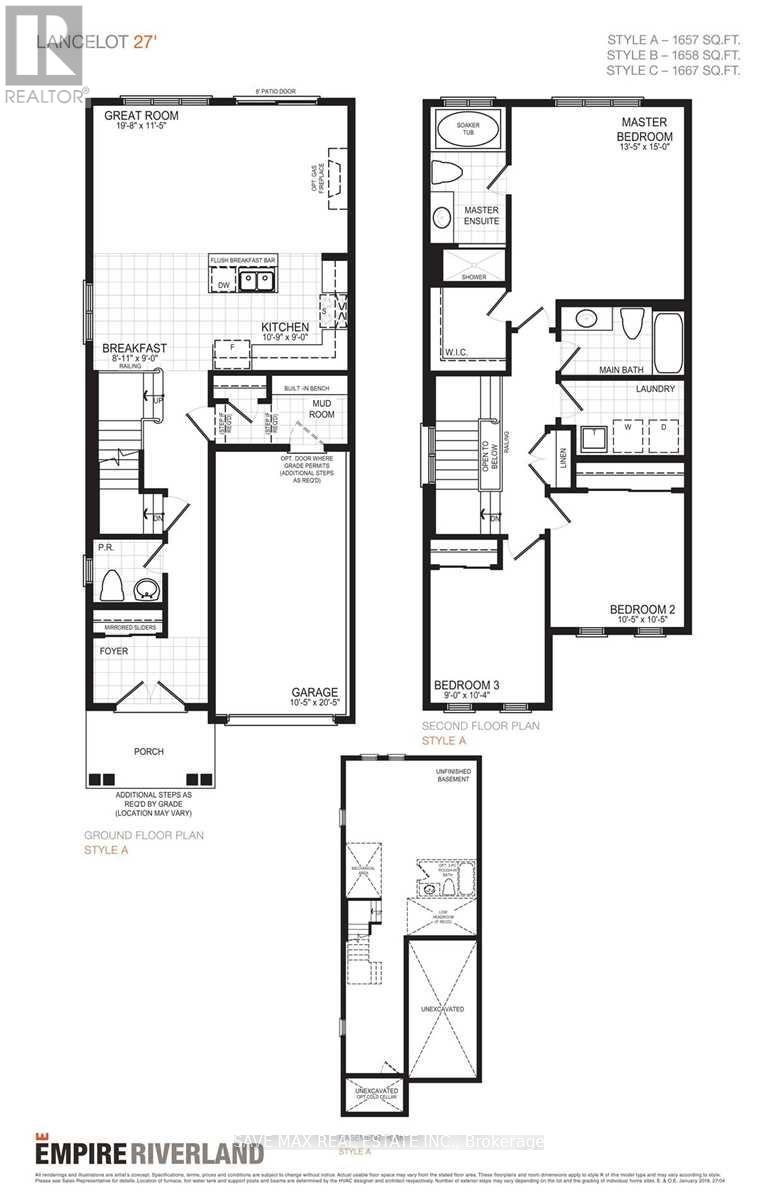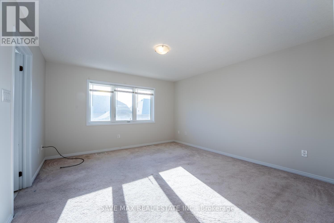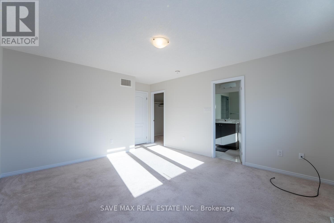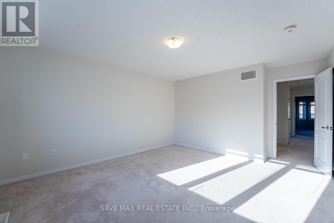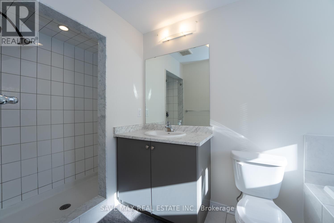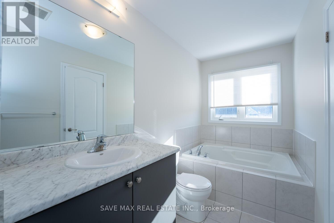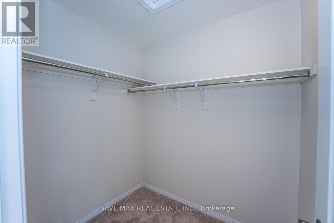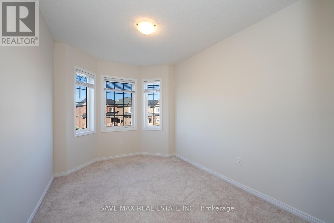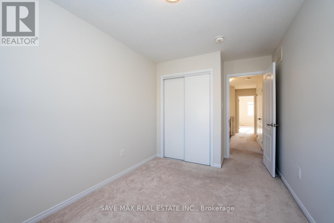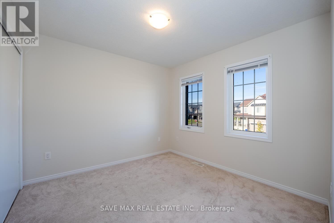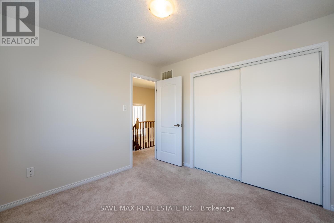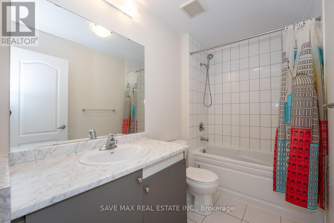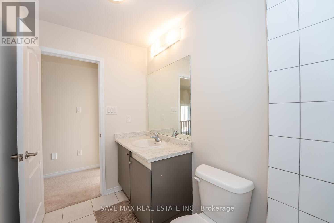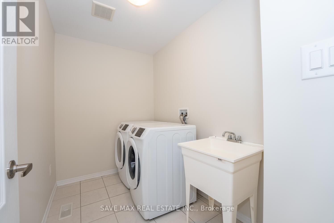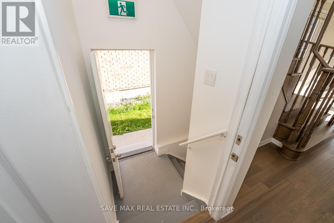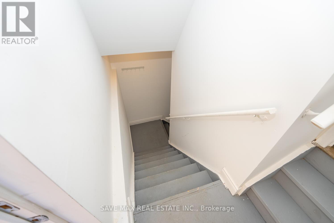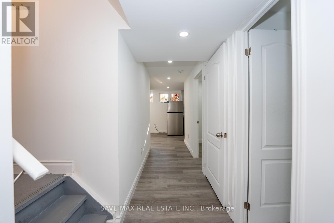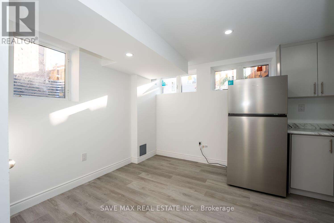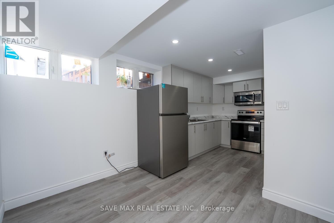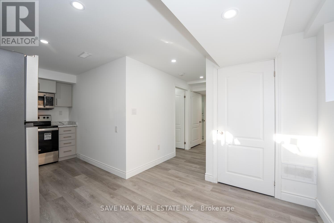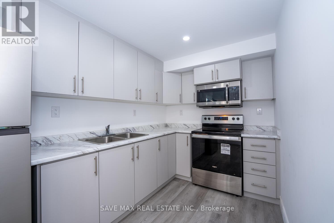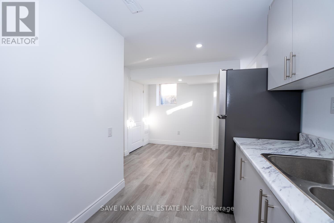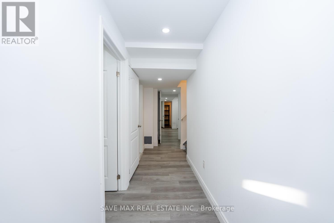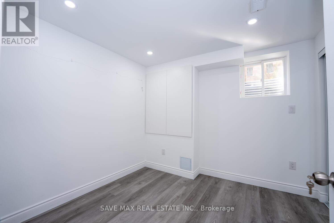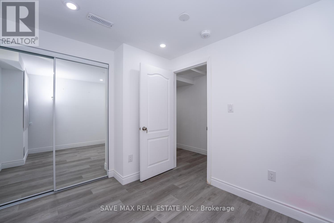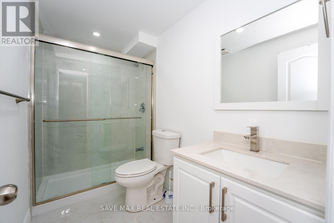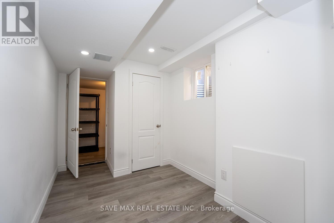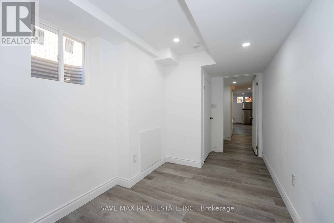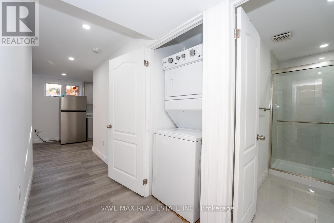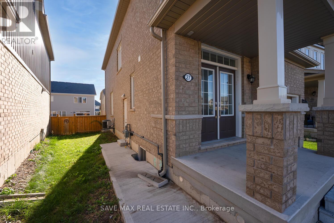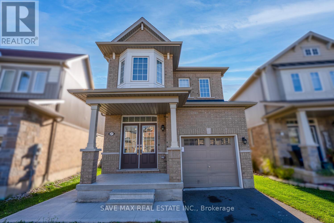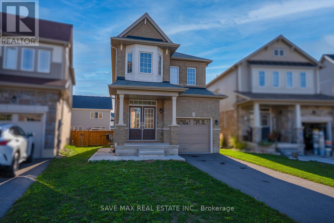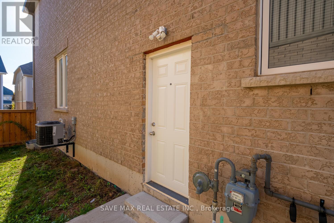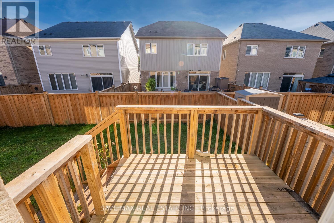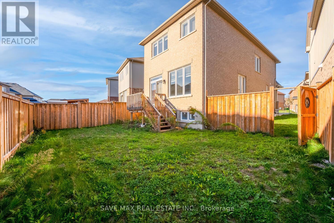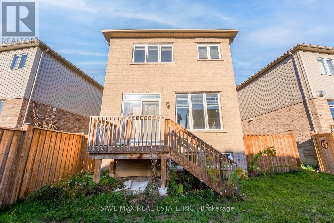27 Blacksmith Drive Nw Woolwich, Ontario N0B 1M0
$829,000
Beautiful 2020-Built Detached Home with Legal Basement Apartment Prime Location in Breslau! Located just minutes from Guelph, Kitchener, Waterloo, and a short drive to Hwy 401, Conestoga College, University of Waterloo, Wilfrid Laurier University, and the Waterloo Airport, this stunning two-storey brick detached home offers the perfect blend of modern living and convenience.This 1,666 sq. ft. above-grade home boasts an inviting open-concept main floor featuring a bright great room, spacious dining area, and a stylish kitchen with stainless steel appliances. Premium finishes include engineered hardwood flooring on the main level, upgraded tile flooring, and a stained oak staircase with custom pickets.Upstairs, youll find a convenient second-floor laundry room, a spacious primary bedroom with ensuite bath, plus two generously sized bedrooms and another full bathroom ideal for families. Step outside to enjoy a large backyard with deck, perfect for entertaining, relaxing, or year-round BBQs. Bonus Feature: This home includes a bright legal basement apartment with a separate entrance, offering excellent income potential or a perfect mortgage helper for first-time buyers or investors. Move-in ready Family-friendly community Close to schools, shopping, community center, parks and future development growth. Dont miss this opportunity to own a modern home with a legal secondary suite in a high-demand location! (id:24801)
Property Details
| MLS® Number | X12432503 |
| Property Type | Single Family |
| Equipment Type | Water Heater, Hrv |
| Features | Sump Pump |
| Parking Space Total | 3 |
| Rental Equipment Type | Water Heater, Hrv |
| Structure | Porch, Deck |
Building
| Bathroom Total | 4 |
| Bedrooms Above Ground | 3 |
| Bedrooms Below Ground | 2 |
| Bedrooms Total | 5 |
| Appliances | Water Softener, Dishwasher, Dryer, Microwave, Stove, Washer, Refrigerator |
| Basement Features | Apartment In Basement, Separate Entrance |
| Basement Type | N/a |
| Construction Style Attachment | Detached |
| Cooling Type | Central Air Conditioning |
| Exterior Finish | Brick, Shingles |
| Flooring Type | Hardwood, Tile, Carpeted, Vinyl |
| Foundation Type | Poured Concrete |
| Half Bath Total | 1 |
| Heating Fuel | Natural Gas |
| Heating Type | Forced Air |
| Stories Total | 2 |
| Size Interior | 1,500 - 2,000 Ft2 |
| Type | House |
| Utility Water | Municipal Water |
Parking
| Garage |
Land
| Acreage | No |
| Sewer | Sanitary Sewer |
| Size Depth | 100 Ft |
| Size Frontage | 26 Ft ,3 In |
| Size Irregular | 26.3 X 100 Ft ; Lot Size Irregular |
| Size Total Text | 26.3 X 100 Ft ; Lot Size Irregular |
Rooms
| Level | Type | Length | Width | Dimensions |
|---|---|---|---|---|
| Second Level | Primary Bedroom | 4.57 m | 4.11 m | 4.57 m x 4.11 m |
| Second Level | Bedroom 2 | 3.2 m | 3.2 m | 3.2 m x 3.2 m |
| Second Level | Bedroom 3 | 3.16 m | 2.74 m | 3.16 m x 2.74 m |
| Basement | Bedroom | 3 m | 3.1 m | 3 m x 3.1 m |
| Basement | Bedroom 2 | 2.4 m | 2.7 m | 2.4 m x 2.7 m |
| Basement | Great Room | 3 m | 3.5 m | 3 m x 3.5 m |
| Basement | Kitchen | 9 m | 4 m | 9 m x 4 m |
| Main Level | Great Room | 6.03 m | 3.5 m | 6.03 m x 3.5 m |
| Main Level | Kitchen | 3.32 m | 2.74 m | 3.32 m x 2.74 m |
| Main Level | Dining Room | 2.74 m | 2.47 m | 2.74 m x 2.47 m |
https://www.realtor.ca/real-estate/28925594/27-blacksmith-drive-nw-woolwich
Contact Us
Contact us for more information
Pratik Panchal
Salesperson
pratikpanchal.savemaxrealty.ca/
www.linkedin.com/in/pratikpanchal247
1550 Enterprise Rd #305
Mississauga, Ontario L4W 4P4
(905) 459-7900
(905) 216-7820
www.savemax.ca/
www.facebook.com/SaveMaxRealEstate/
www.linkedin.com/company/9374396?trk=tyah&trkInfo=clickedVertical%3Acompany%2CclickedEntityI
twitter.com/SaveMaxRealty


