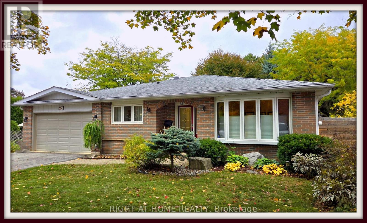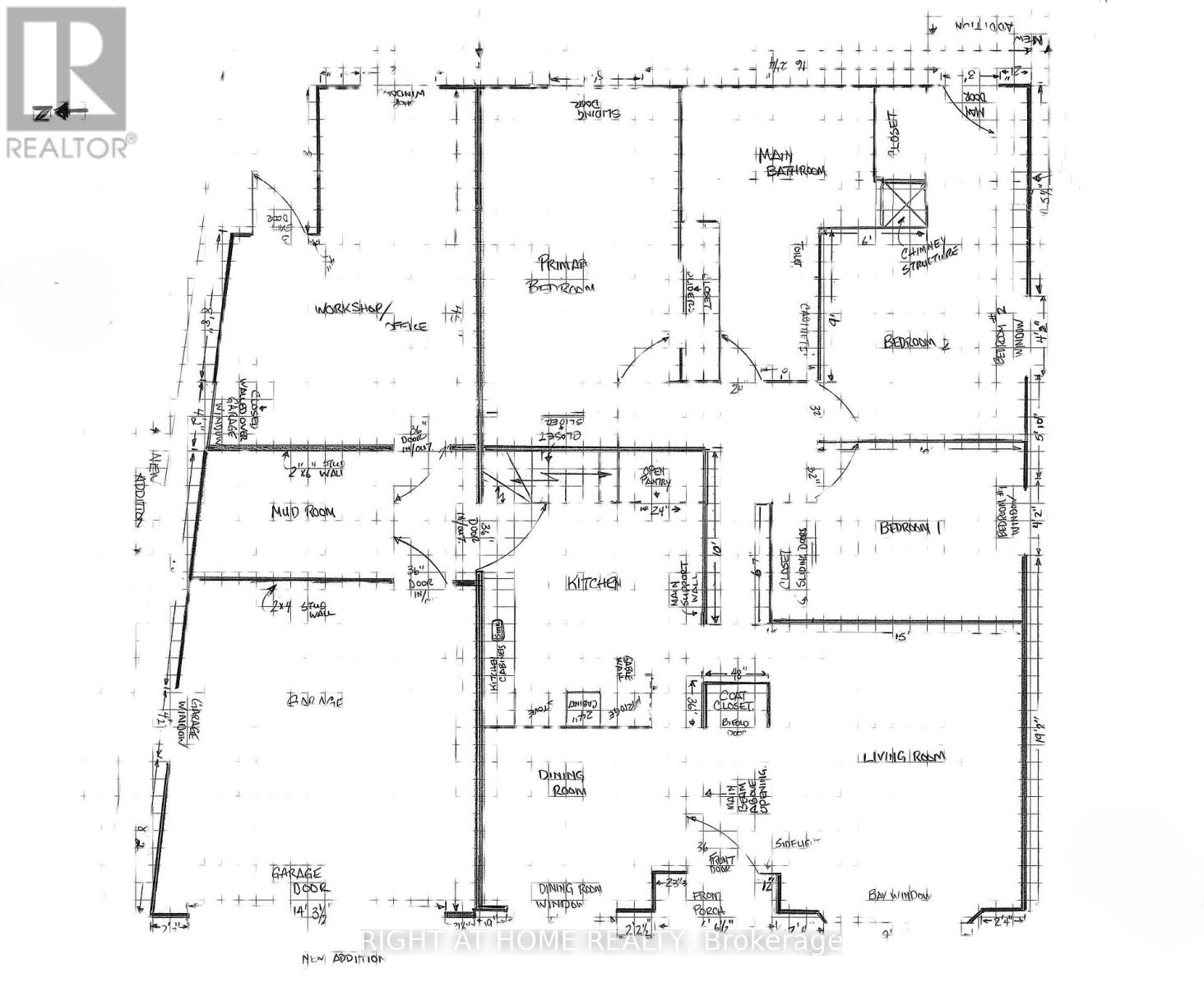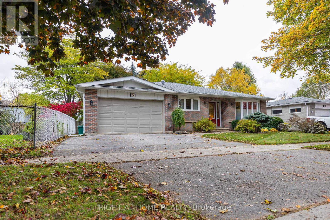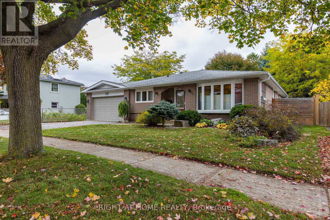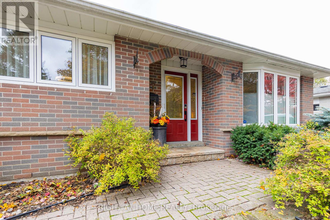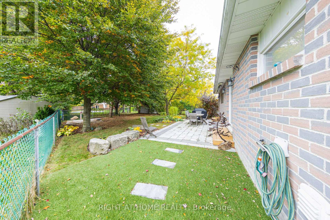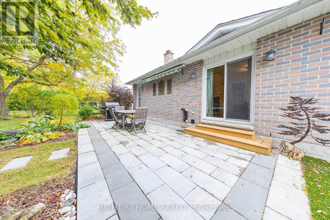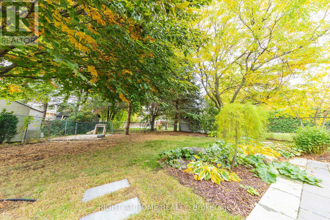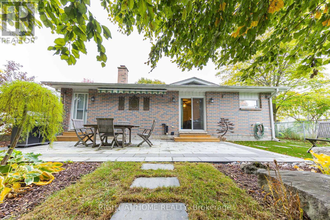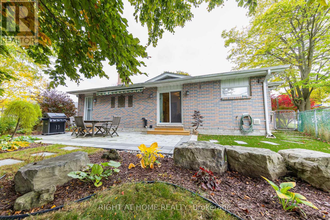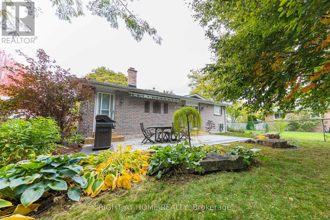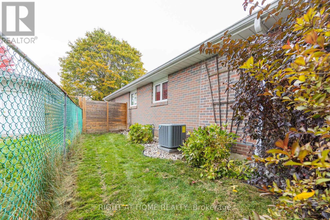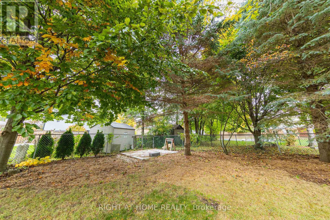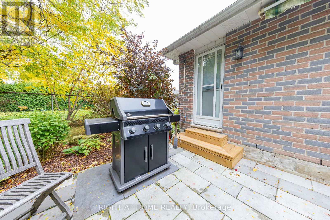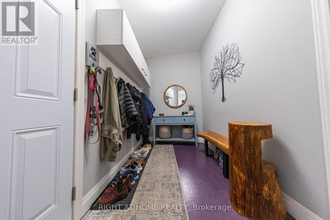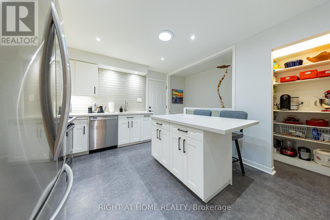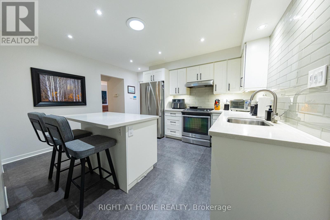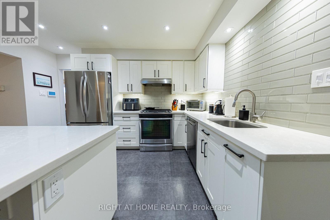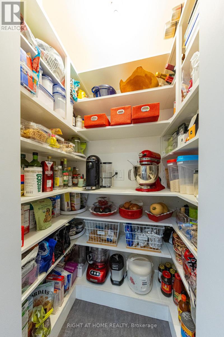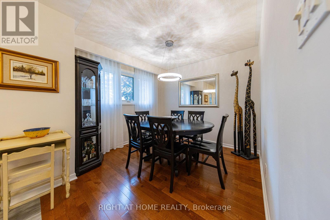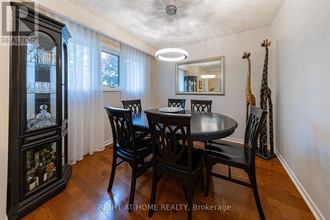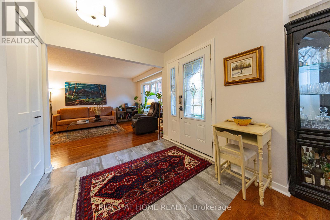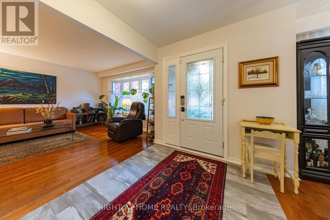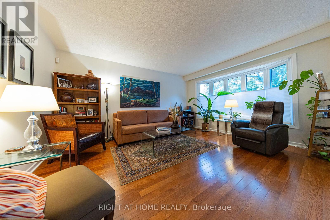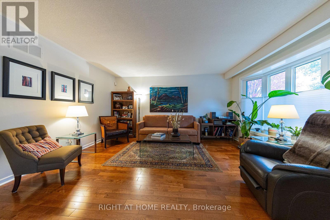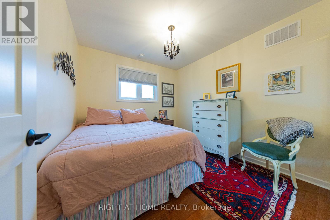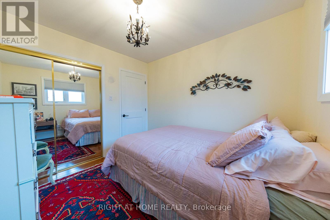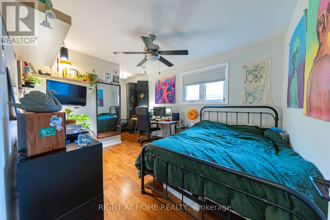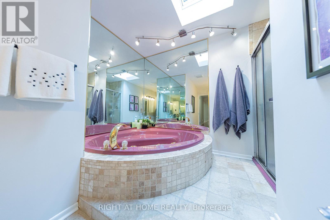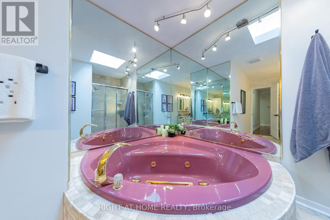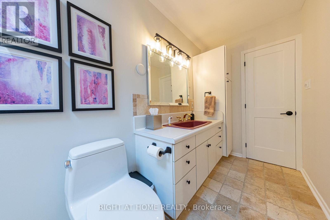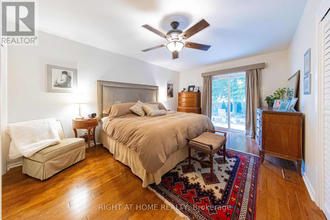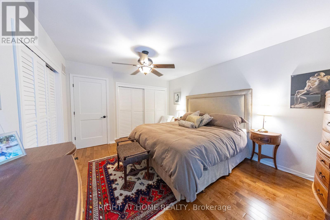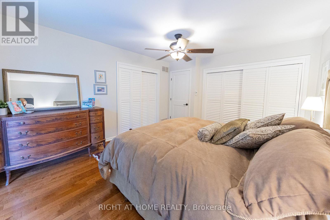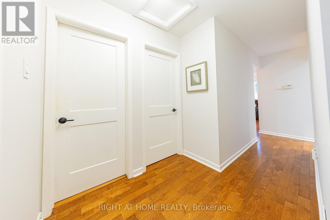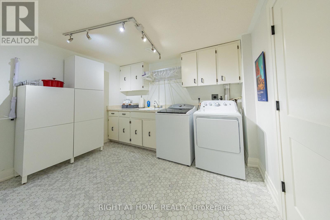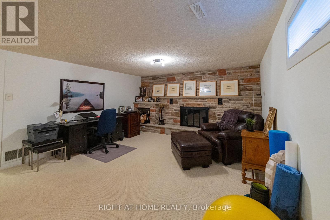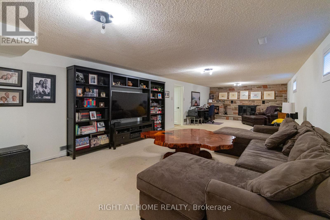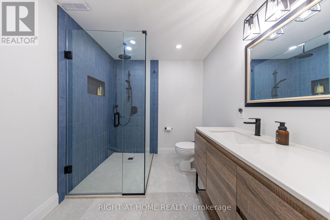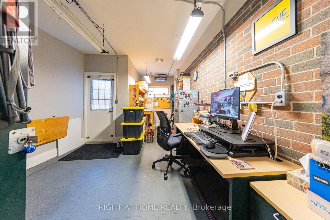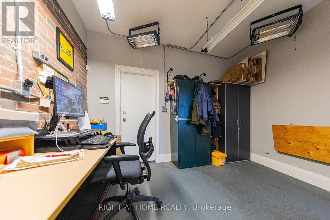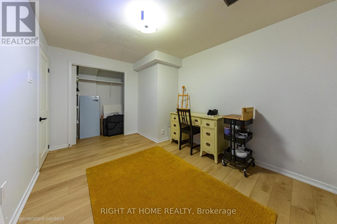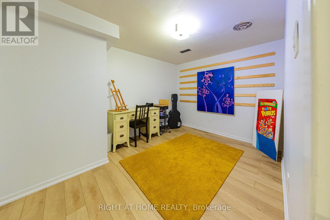27 Bigwin Drive Aurora, Ontario L4G 3C4
$1,100,000
** WOW-WOW-WOW ** Very pretty classic Bungalow in the Heart of Old Aurora ** Newer Kitchen w/Corian Counters & Island + Backsplash ** Hollywood Bath ** 3 Walkouts ** Hardwoods Thru-out ** New Gas Furnace + CAC ** Quality S/S Appliances ** Wall-Wall Stone Fireplace ** Beautiful Landscaping ** Huge Patio ** Large Addition off Kitchen for workshop/office/studio ** Fully Finished Bsmt w/4th bedroom & New pc bath reno 2025** Beautiful Treed Lot ** Mudroom + Steps to Trails ** (id:24801)
Property Details
| MLS® Number | N12477297 |
| Property Type | Single Family |
| Community Name | Aurora Heights |
| Amenities Near By | Park |
| Community Features | Community Centre |
| Equipment Type | Water Heater |
| Features | Irregular Lot Size |
| Parking Space Total | 4 |
| Rental Equipment Type | Water Heater |
Building
| Bathroom Total | 2 |
| Bedrooms Above Ground | 3 |
| Bedrooms Below Ground | 1 |
| Bedrooms Total | 4 |
| Age | 31 To 50 Years |
| Amenities | Fireplace(s) |
| Appliances | Garage Door Opener Remote(s), Central Vacuum, Water Heater, Water Meter, Water Softener, Dishwasher, Dryer, Stove, Washer, Refrigerator |
| Architectural Style | Bungalow |
| Basement Development | Finished |
| Basement Type | N/a (finished) |
| Construction Style Attachment | Detached |
| Cooling Type | Central Air Conditioning |
| Exterior Finish | Brick |
| Fireplace Present | Yes |
| Fireplace Total | 1 |
| Flooring Type | Laminate, Hardwood, Carpeted, Porcelain Tile |
| Foundation Type | Concrete |
| Heating Fuel | Natural Gas |
| Heating Type | Forced Air |
| Stories Total | 1 |
| Size Interior | 1,500 - 2,000 Ft2 |
| Type | House |
| Utility Water | Municipal Water |
Parking
| Attached Garage | |
| Garage |
Land
| Acreage | No |
| Fence Type | Fenced Yard |
| Land Amenities | Park |
| Sewer | Sanitary Sewer |
| Size Depth | 113 Ft ,3 In |
| Size Frontage | 60 Ft |
| Size Irregular | 60 X 113.3 Ft ; Rear: 37.80 |
| Size Total Text | 60 X 113.3 Ft ; Rear: 37.80 |
| Zoning Description | Residential |
Rooms
| Level | Type | Length | Width | Dimensions |
|---|---|---|---|---|
| Basement | Bedroom 4 | 3.82 m | 2.75 m | 3.82 m x 2.75 m |
| Basement | Recreational, Games Room | 11.18 m | 4.34 m | 11.18 m x 4.34 m |
| Basement | Laundry Room | 3.59 m | 3.45 m | 3.59 m x 3.45 m |
| Main Level | Living Room | 4.68 m | 3.85 m | 4.68 m x 3.85 m |
| Main Level | Dining Room | 2.97 m | 2.8 m | 2.97 m x 2.8 m |
| Main Level | Kitchen | 4.13 m | 3.53 m | 4.13 m x 3.53 m |
| Main Level | Workshop | 7.5 m | 3.66 m | 7.5 m x 3.66 m |
| Main Level | Primary Bedroom | 4.78 m | 3.64 m | 4.78 m x 3.64 m |
| Main Level | Bedroom 2 | 3.65 m | 3.1 m | 3.65 m x 3.1 m |
| Main Level | Bedroom 3 | 3.11 m | 2.91 m | 3.11 m x 2.91 m |
Utilities
| Cable | Installed |
| Electricity | Installed |
| Sewer | Installed |
https://www.realtor.ca/real-estate/29022029/27-bigwin-drive-aurora-aurora-heights-aurora-heights
Contact Us
Contact us for more information
Mark M. Draper
Broker
(416) 456-6275
www.markdraper.ca/
(416) 391-3232
(416) 391-0319
www.rightathomerealty.com/


