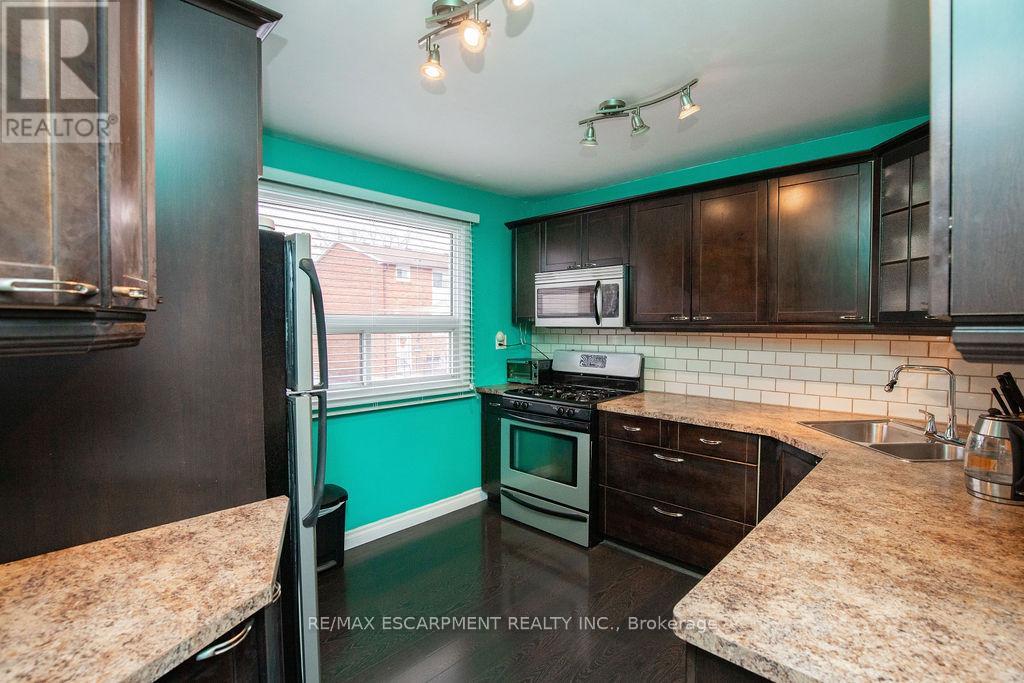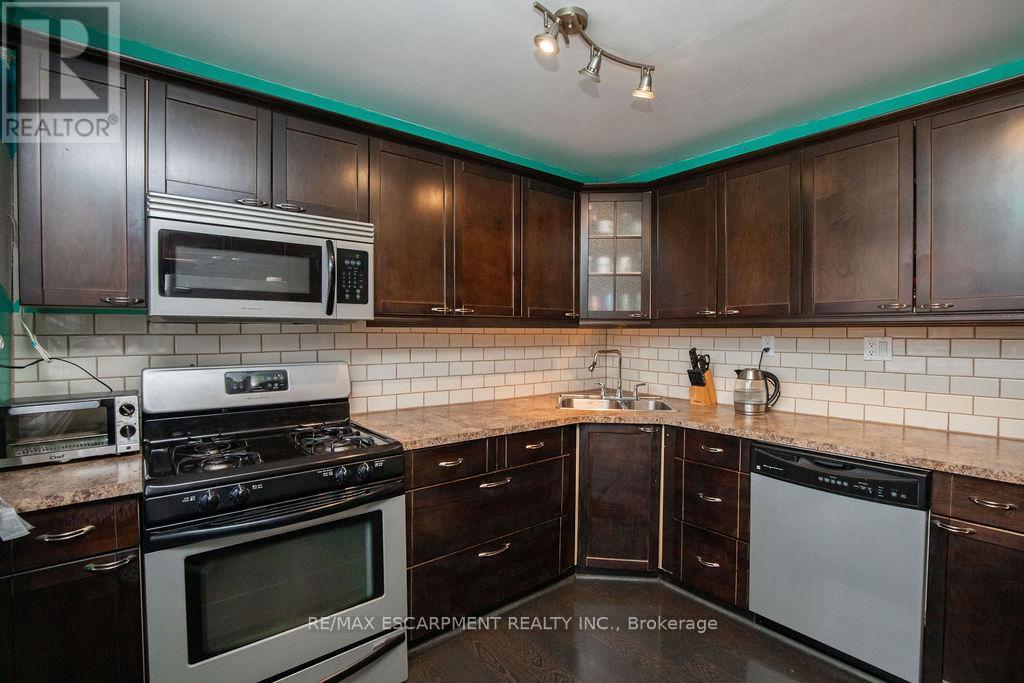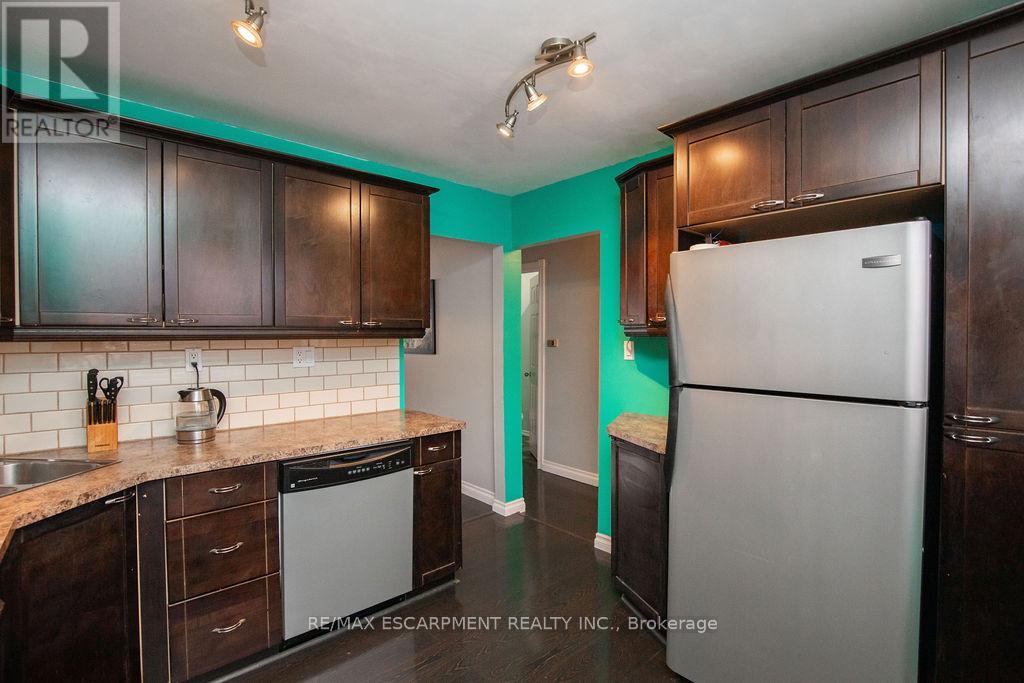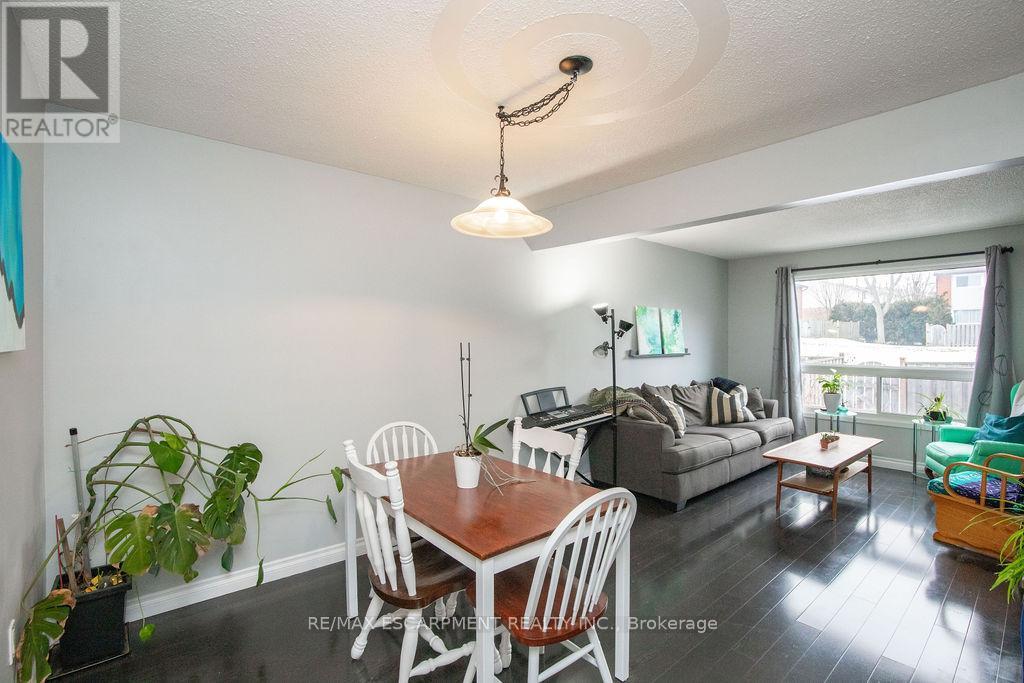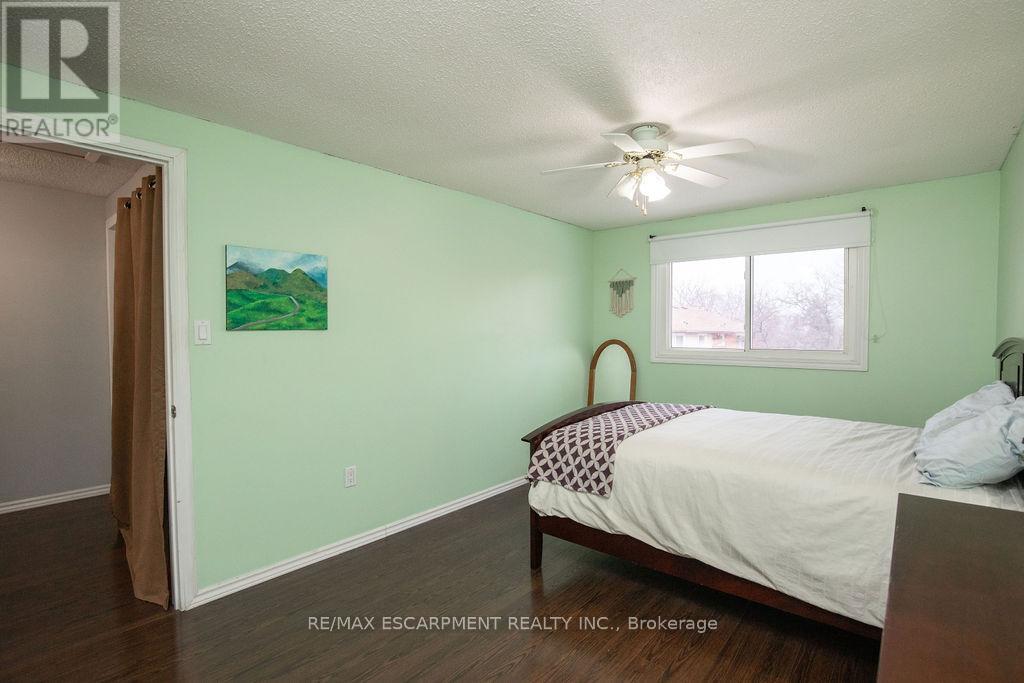27 - 90 Magnolia Drive Hamilton, Ontario L9C 6R9
$549,900Maintenance, Common Area Maintenance, Insurance, Water
$528.63 Monthly
Maintenance, Common Area Maintenance, Insurance, Water
$528.63 MonthlyThis well maintained 3 bedroom townhouse is situated on Hamilton's sought-after West Mountain. This home is located within walking distance to shopping, dining, schools, parks, public transit and more. It is also minutes off the highway, making it a dream for commuters. The main floor offers a 2 piece powder room, a kitchen with ample cabinets, a dining room open to a large sun lit living room with gas fireplace on a thermostat that heats the entire house. There is also access to the fully-fenced backyard which offers easy maintenance and garden space . Upstairs you will find three generously sized bedrooms which all have closets and four piece bathroom. The basement is finished with a rec room and another electric fireplace as a secondary heat source, laundry room and loads of storage space under the foyer. There is also garage access from rec room. This home offers easy living, with exterior maintenance covered by the condo no need to spend your weekends cutting grass or shovelling snow. Units rarely come up in this complex! (id:24801)
Property Details
| MLS® Number | X11939932 |
| Property Type | Single Family |
| Community Name | Mountview |
| Amenities Near By | Park, Place Of Worship, Public Transit, Schools |
| Community Features | Pet Restrictions |
| Features | In Suite Laundry |
| Parking Space Total | 2 |
Building
| Bathroom Total | 2 |
| Bedrooms Above Ground | 3 |
| Bedrooms Total | 3 |
| Amenities | Fireplace(s) |
| Appliances | Garage Door Opener Remote(s), Dishwasher, Dryer, Microwave, Refrigerator, Stove, Washer |
| Basement Development | Partially Finished |
| Basement Type | N/a (partially Finished) |
| Exterior Finish | Brick, Vinyl Siding |
| Fireplace Present | Yes |
| Fireplace Total | 2 |
| Half Bath Total | 1 |
| Heating Fuel | Natural Gas |
| Heating Type | Other |
| Stories Total | 2 |
| Size Interior | 1,000 - 1,199 Ft2 |
| Type | Row / Townhouse |
Parking
| Garage |
Land
| Acreage | No |
| Fence Type | Fenced Yard |
| Land Amenities | Park, Place Of Worship, Public Transit, Schools |
Rooms
| Level | Type | Length | Width | Dimensions |
|---|---|---|---|---|
| Second Level | Primary Bedroom | 4.37 m | 3 m | 4.37 m x 3 m |
| Second Level | Bedroom | 3.89 m | 2.59 m | 3.89 m x 2.59 m |
| Second Level | Bedroom | 2.79 m | 2.67 m | 2.79 m x 2.67 m |
| Second Level | Bathroom | Measurements not available | ||
| Basement | Recreational, Games Room | 5.08 m | 3.2 m | 5.08 m x 3.2 m |
| Main Level | Kitchen | 3.3 m | 3.05 m | 3.3 m x 3.05 m |
| Main Level | Dining Room | 3.23 m | 2.92 m | 3.23 m x 2.92 m |
| Main Level | Living Room | 5.18 m | 3.35 m | 5.18 m x 3.35 m |
| Main Level | Bathroom | Measurements not available |
https://www.realtor.ca/real-estate/27840976/27-90-magnolia-drive-hamilton-mountview-mountview
Contact Us
Contact us for more information
Conrad Guy Zurini
Broker of Record
www.remaxescarpment.com/
2180 Itabashi Way #4b
Burlington, Ontario L7M 5A5
(905) 639-7676
(905) 681-9908
www.remaxescarpment.com/







