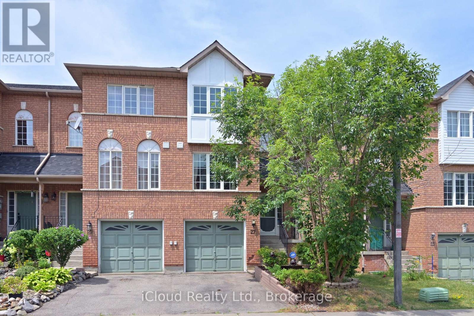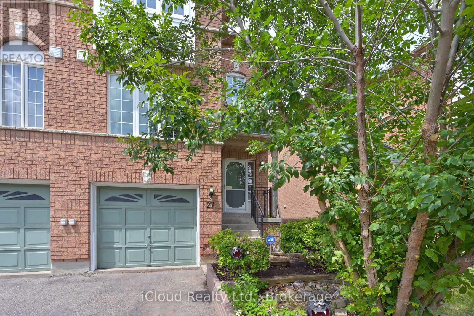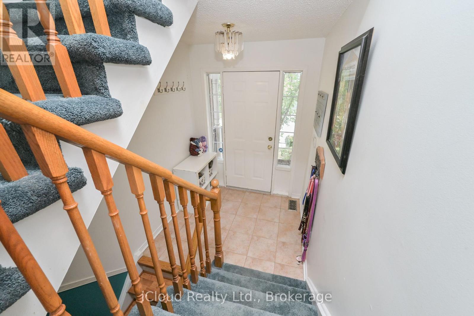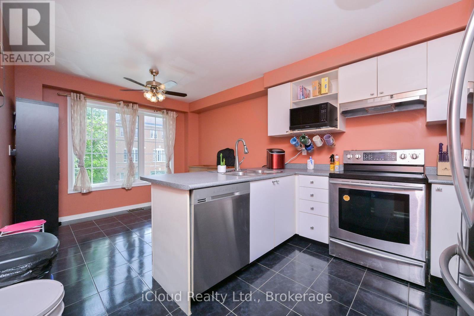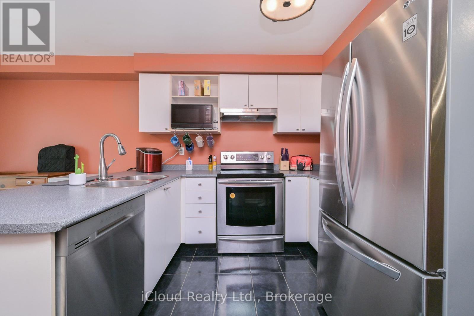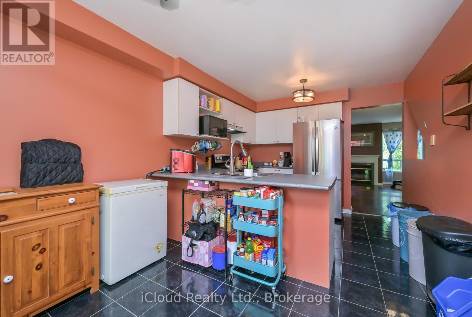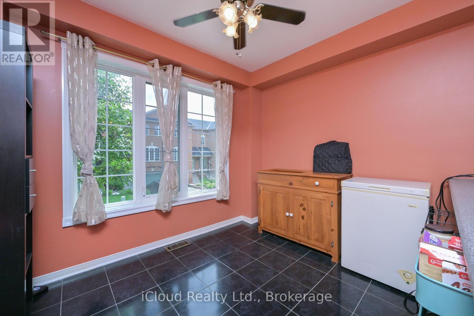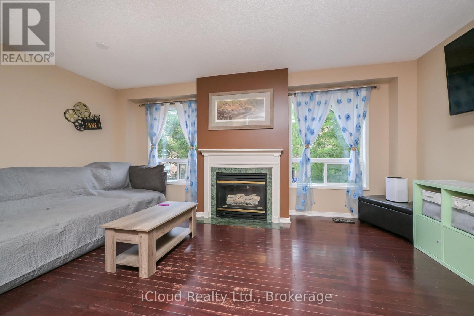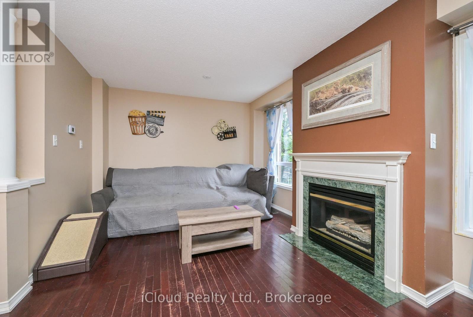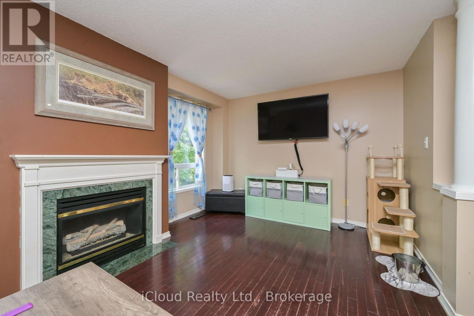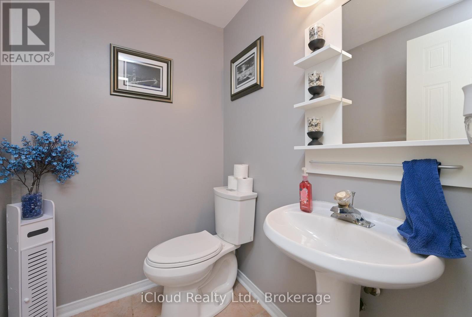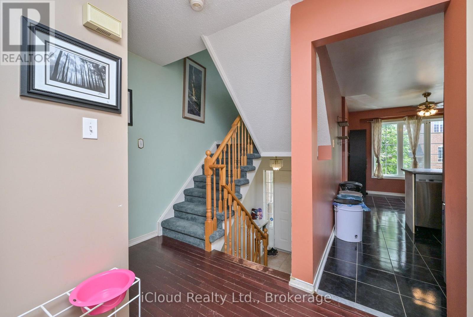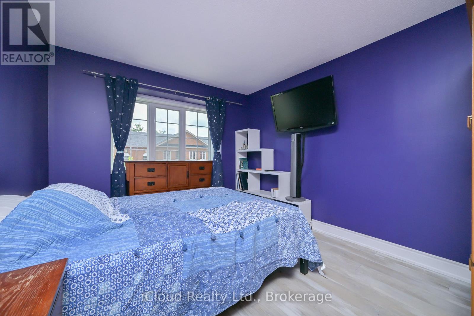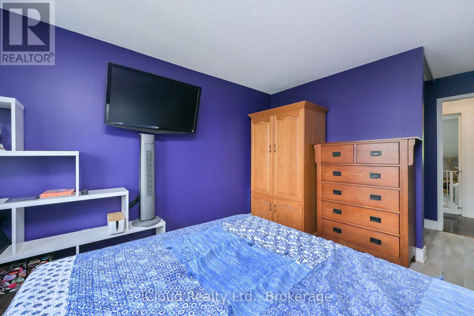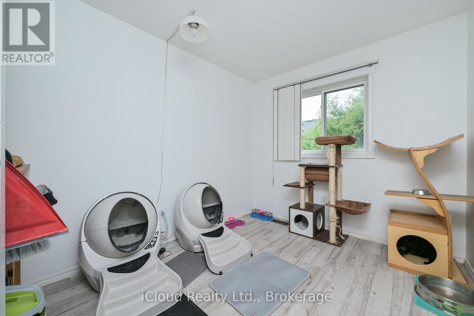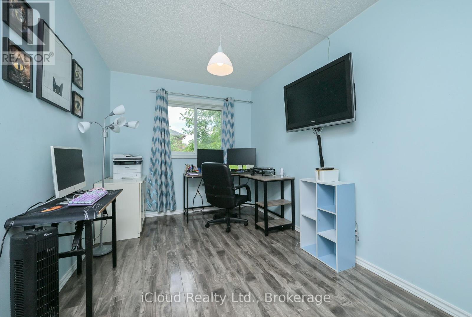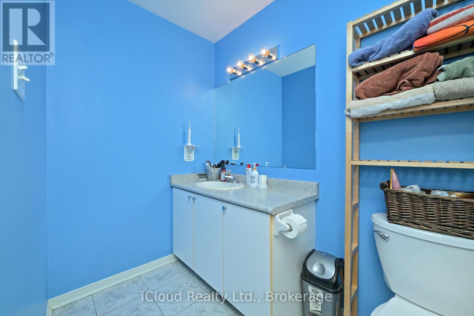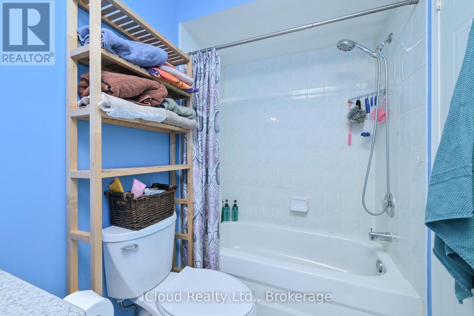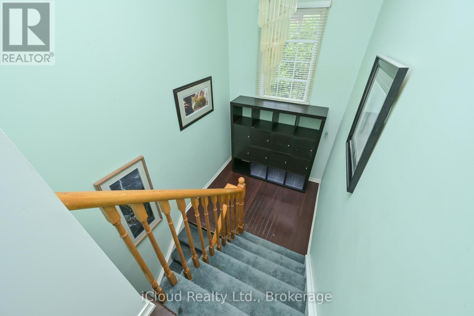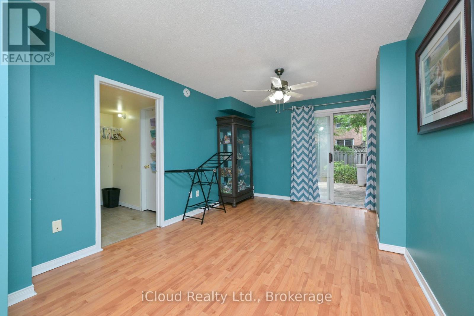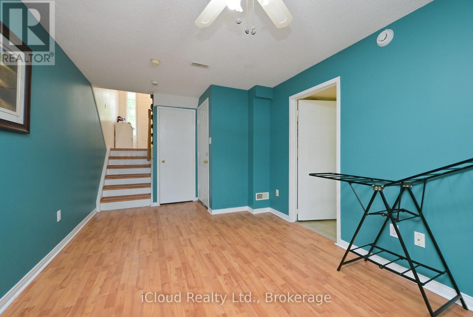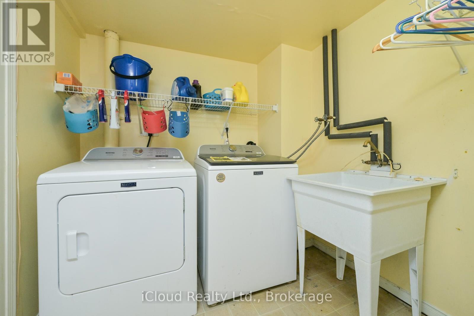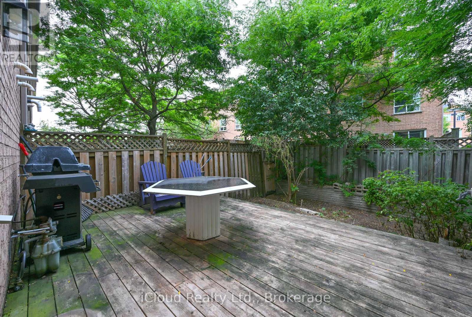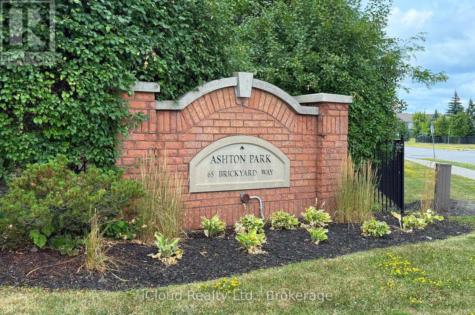27 - 65 Brickyard Way Brampton, Ontario L6V 4M2
$660,000Maintenance, Common Area Maintenance, Insurance, Parking
$159 Monthly
Maintenance, Common Area Maintenance, Insurance, Parking
$159 MonthlyWelcome to 65 Brickyard Way Unit 27. A Great opportunity to own a 3 bedroom, 1.5 bathroom end unit townhome in a well connected location. This home features a functional layout with bright kitchen and breakfast area, stainless steel appliances, and a living room with hardwood floors and a gas fireplace. The walkout basement provides easy access to outdoors. Conveniently located within walking distance to parks and transit, and just minutes from Walmart, Fortinos, medical clinics, dental offices and major banks. (id:24801)
Property Details
| MLS® Number | W12312830 |
| Property Type | Single Family |
| Community Name | Brampton North |
| Community Features | Pet Restrictions |
| Equipment Type | Water Heater |
| Parking Space Total | 2 |
| Rental Equipment Type | Water Heater |
Building
| Bathroom Total | 2 |
| Bedrooms Above Ground | 3 |
| Bedrooms Total | 3 |
| Age | 16 To 30 Years |
| Appliances | Dishwasher, Microwave, Stove, Refrigerator |
| Basement Development | Finished |
| Basement Features | Walk Out |
| Basement Type | N/a (finished) |
| Cooling Type | Central Air Conditioning |
| Exterior Finish | Brick |
| Fireplace Present | Yes |
| Flooring Type | Hardwood, Ceramic, Laminate |
| Foundation Type | Poured Concrete |
| Half Bath Total | 1 |
| Heating Fuel | Natural Gas |
| Heating Type | Forced Air |
| Stories Total | 2 |
| Size Interior | 1,400 - 1,599 Ft2 |
| Type | Row / Townhouse |
Parking
| Garage |
Land
| Acreage | No |
Rooms
| Level | Type | Length | Width | Dimensions |
|---|---|---|---|---|
| Second Level | Primary Bedroom | 3.75 m | 3.1 m | 3.75 m x 3.1 m |
| Second Level | Bedroom 2 | 3.4 m | 2.52 m | 3.4 m x 2.52 m |
| Second Level | Bedroom 3 | 2.7 m | 2.5 m | 2.7 m x 2.5 m |
| Lower Level | Recreational, Games Room | 4.2 m | 3 m | 4.2 m x 3 m |
| Main Level | Living Room | 5.24 m | 3 m | 5.24 m x 3 m |
| Main Level | Kitchen | 5.21 m | 3.11 m | 5.21 m x 3.11 m |
| Main Level | Eating Area | 5.21 m | 3.11 m | 5.21 m x 3.11 m |
Contact Us
Contact us for more information
Ewelina Sikora
Salesperson
272 Queen Street East
Brampton, Ontario L6V 1B9
(905) 454-1100
(905) 454-7335
Richard William Dusk
Salesperson
(844) 668-0007
www.duskteam.com/
www.facebook.com/search/top/?q=the duskteam&opensearch=1
ca.linkedin.com/in/theduskteam
1396 Don Mills Road Unit E101
Toronto, Ontario M3B 0A7
(416) 364-4776


